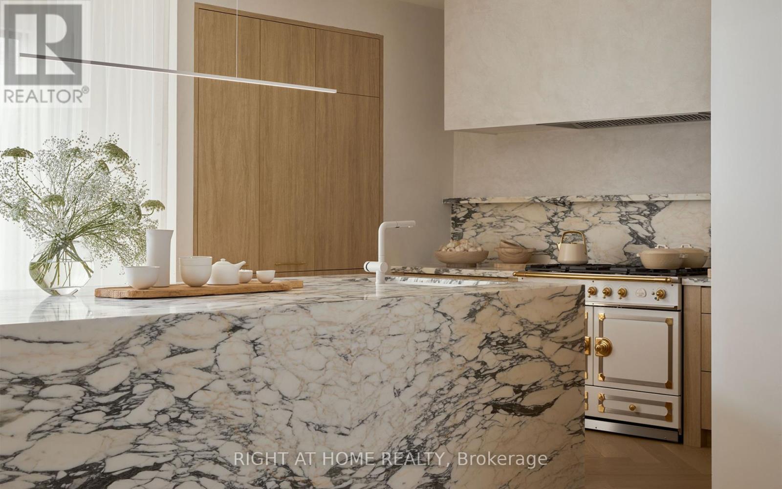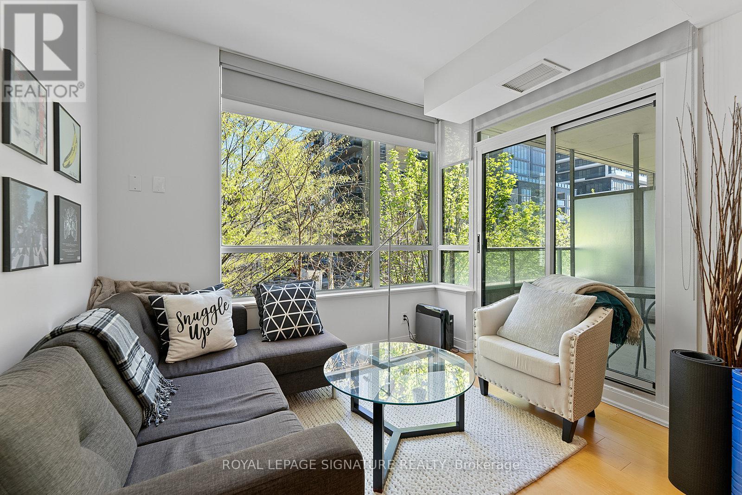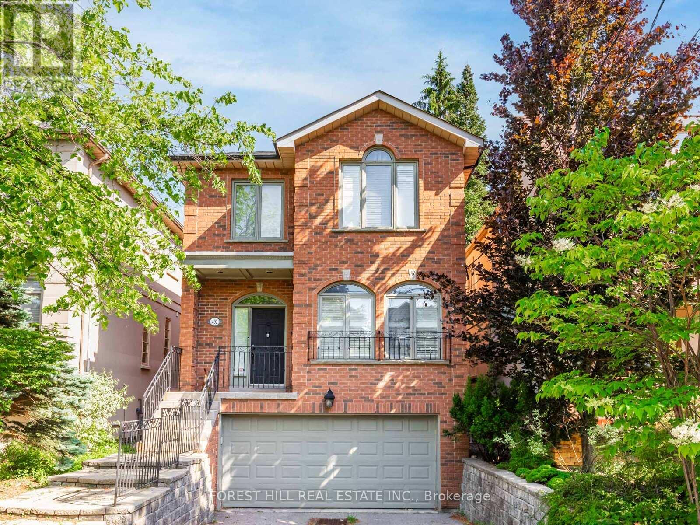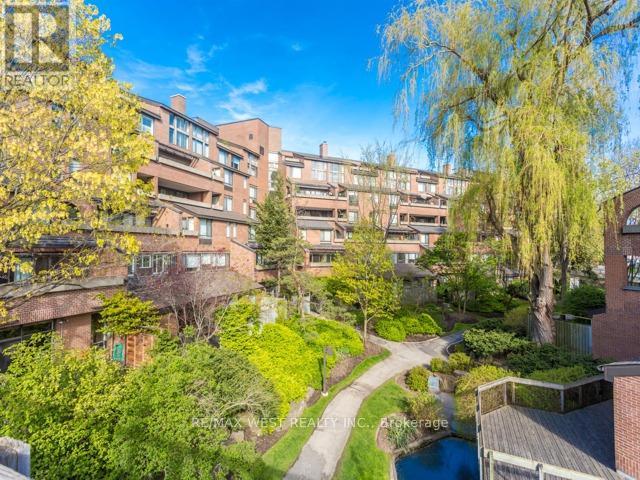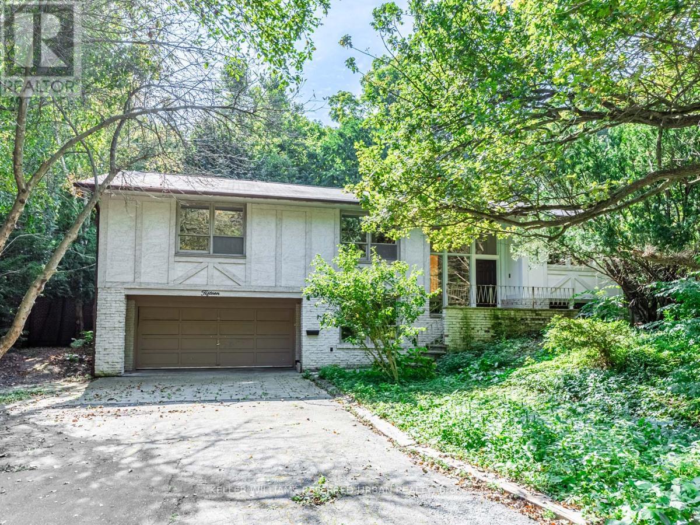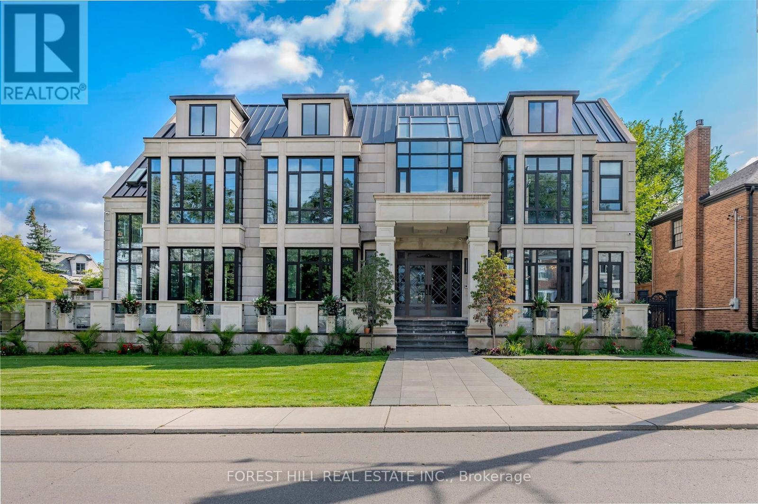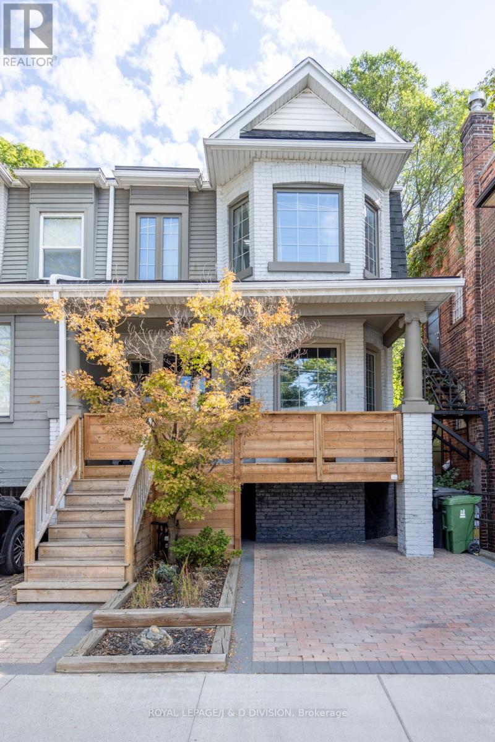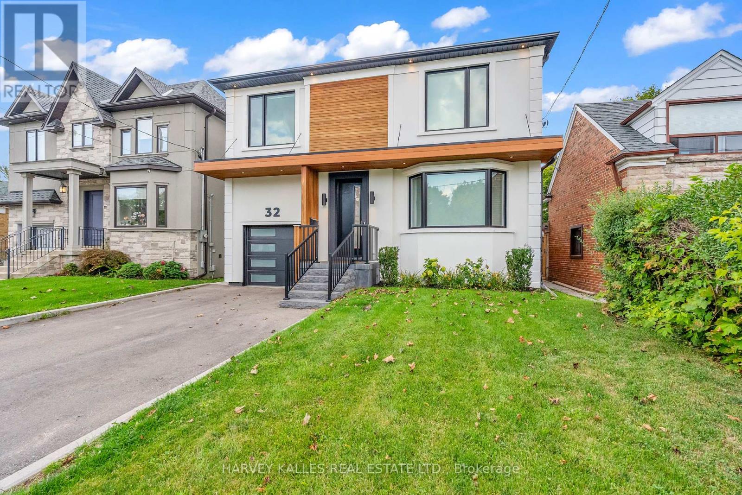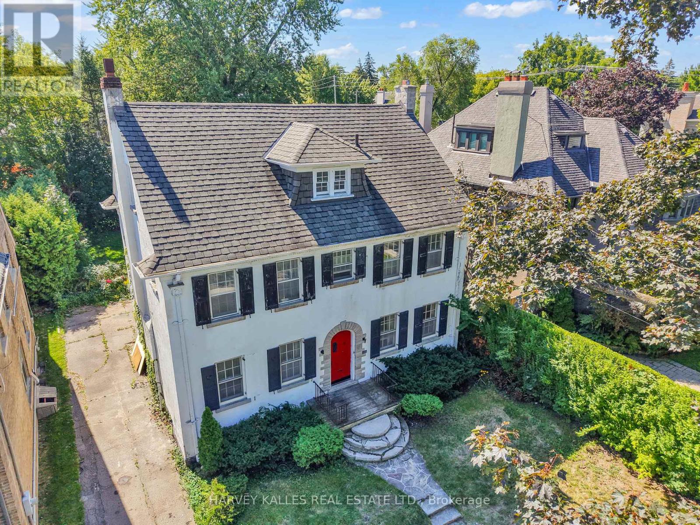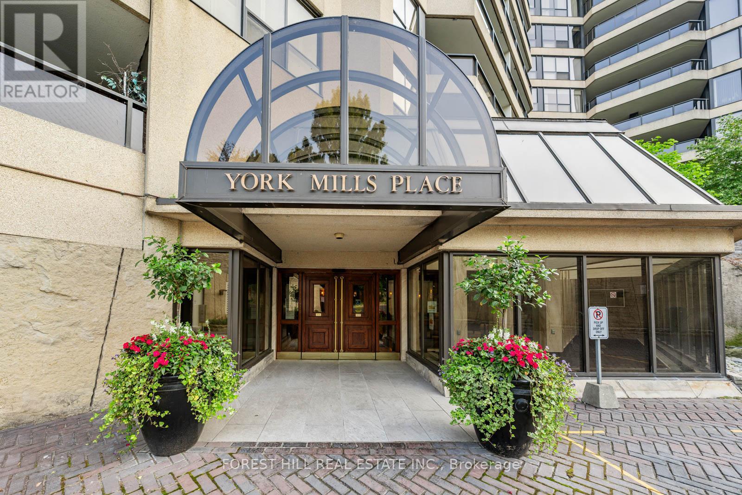- Houseful
- ON
- Toronto
- Lawrence Park
- 107 Lawrence Cres
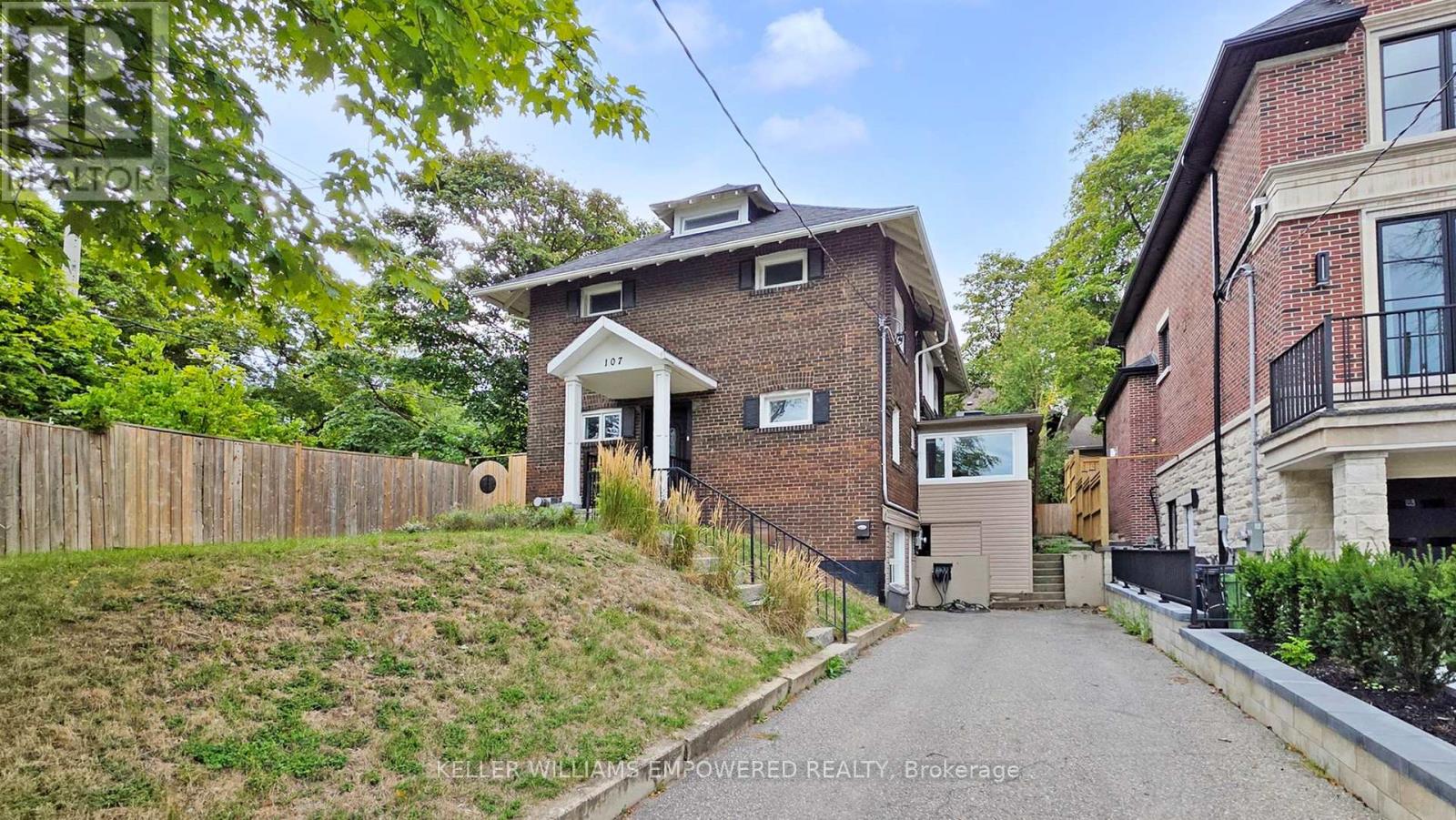
Highlights
Description
- Time on Housefulnew 4 hours
- Property typeSingle family
- Neighbourhood
- Median school Score
- Mortgage payment
Nestled in the heart of prestigious Lawrence Park, this beautifully renovated 2.5-storey home offers approximately 3,400 sq. ft. of refined living space, featuring hardwood flooring on the main and second floors, smooth ceilings, pot lights, and a classic oak staircase. The second floor hosts three spacious bedrooms, including a serene primary suite with a 4-piece ensuite and walk-in closet, while the third floor offers a private retreat with laminate flooring, a bedroom, and a 3-piece bath ideal for a home office or children's play area. The upgraded kitchen boasts granite countertops, a stylish backsplash, and an eat-in breakfast bar, complemented by a sun-filled solarium and a finished walk-out basement with potential for a kitchen and laundry perfect for an in-law suite. A long private driveway adds everyday convenience. With a Walk Score and Transit Score of 80, enjoy the best of urban living just steps from Lawrence Subway Station, Sunnybrook Hospital, top-rated schools, scenic trails, and the vibrant shops and dining along Yonge Street. *Some images have been virtually staged to help illustrate the potential use and layout of the space. No modifications have been made to the structure or layout.* (id:63267)
Home overview
- Cooling Central air conditioning
- Heat source Natural gas
- Heat type Radiant heat
- Sewer/ septic Sanitary sewer
- # total stories 2
- # parking spaces 3
- # full baths 4
- # half baths 1
- # total bathrooms 5.0
- # of above grade bedrooms 5
- Flooring Tile, laminate, hardwood, porcelain tile
- Has fireplace (y/n) Yes
- Community features Community centre
- Subdivision Lawrence park south
- Lot size (acres) 0.0
- Listing # C12392635
- Property sub type Single family residence
- Status Active
- Primary bedroom 7.09m X 3.99m
Level: 2nd - 3rd bedroom 3.94m X 3.15m
Level: 2nd - 2nd bedroom 4.47m X 3.02m
Level: 2nd - 4th bedroom 5.23m X 3.25m
Level: 3rd - 5th bedroom 3.35m X 3.25m
Level: Lower - Recreational room / games room 7.11m X 4.5m
Level: Lower - Living room 4.42m X 4.11m
Level: Main - Kitchen 4.45m X 2.84m
Level: Main - Dining room 4.42m X 4.11m
Level: Main - Sunroom 6.22m X 2.26m
Level: Main - Family room 7.11m X 4.01m
Level: Main
- Listing source url Https://www.realtor.ca/real-estate/28838552/107-lawrence-crescent-toronto-lawrence-park-south-lawrence-park-south
- Listing type identifier Idx

$-7,173
/ Month

