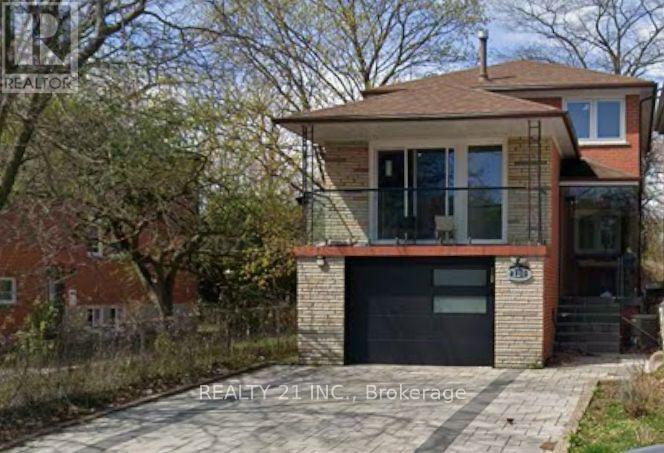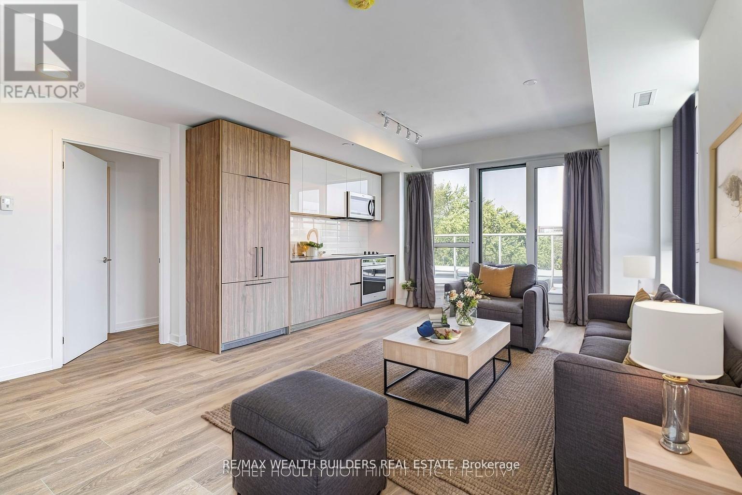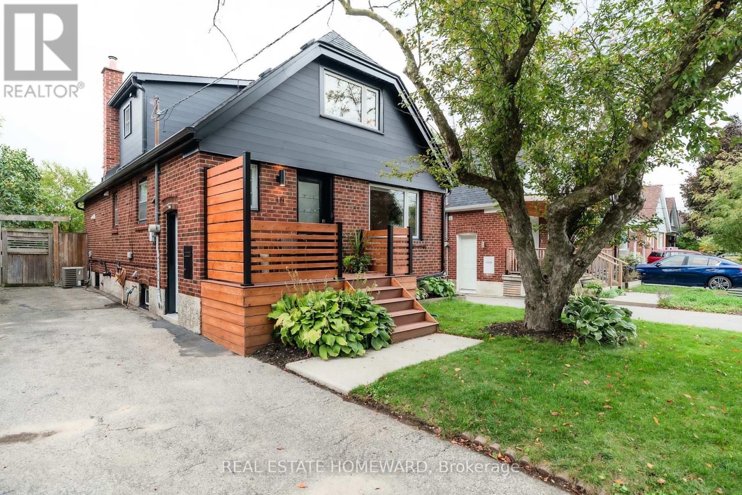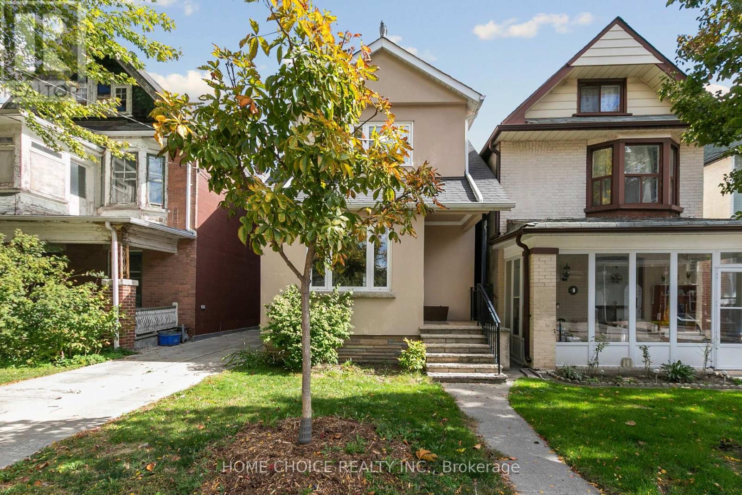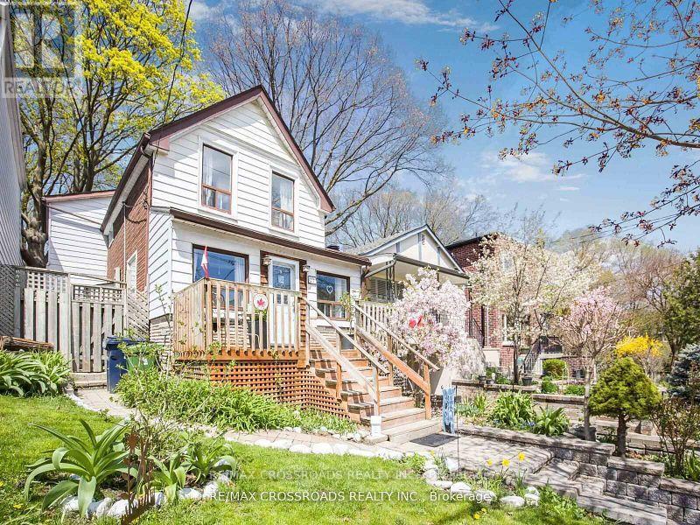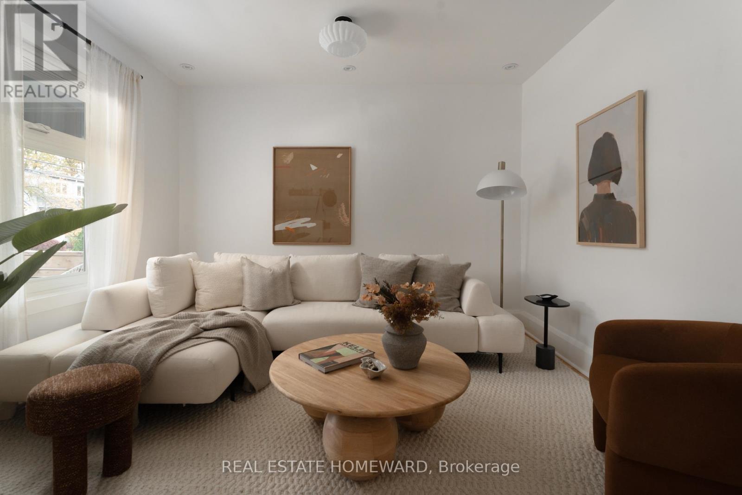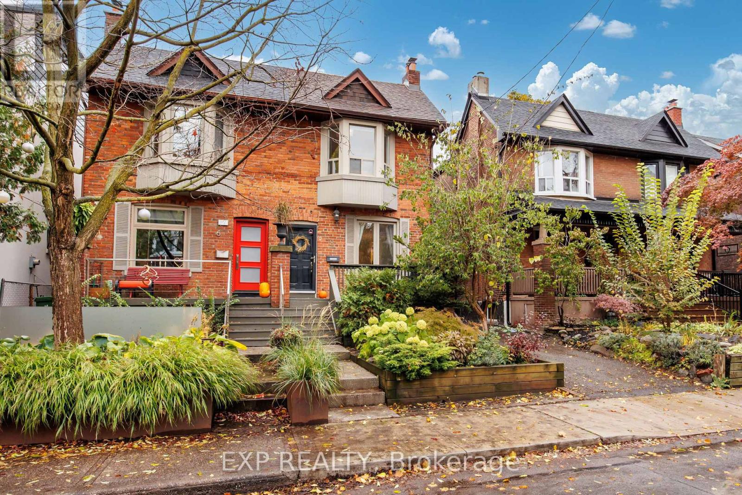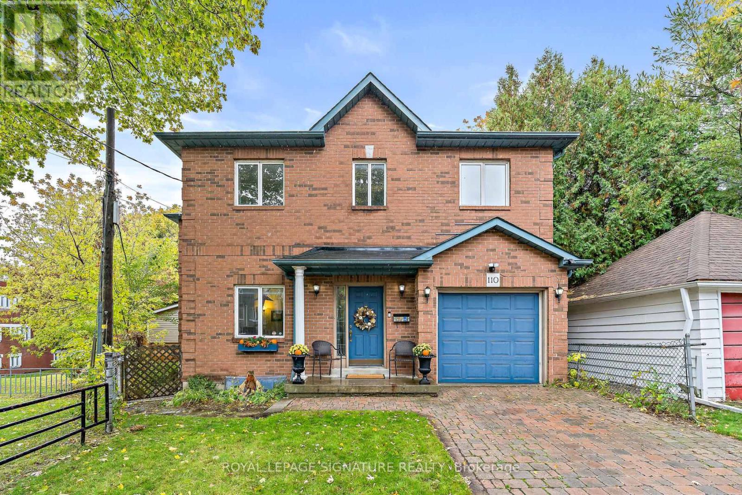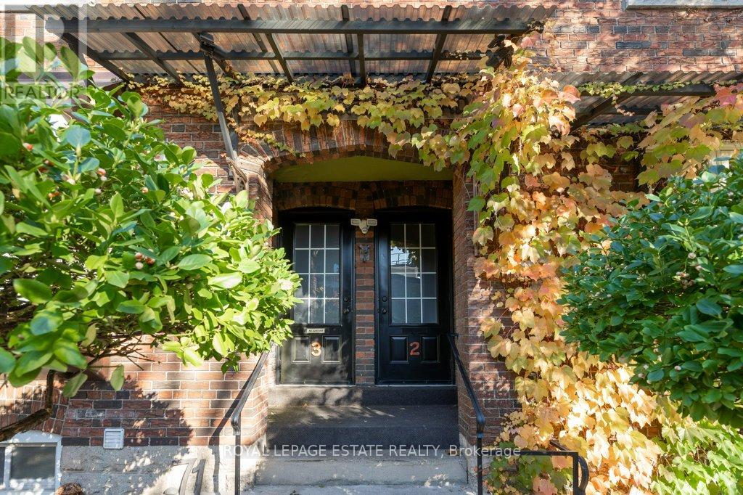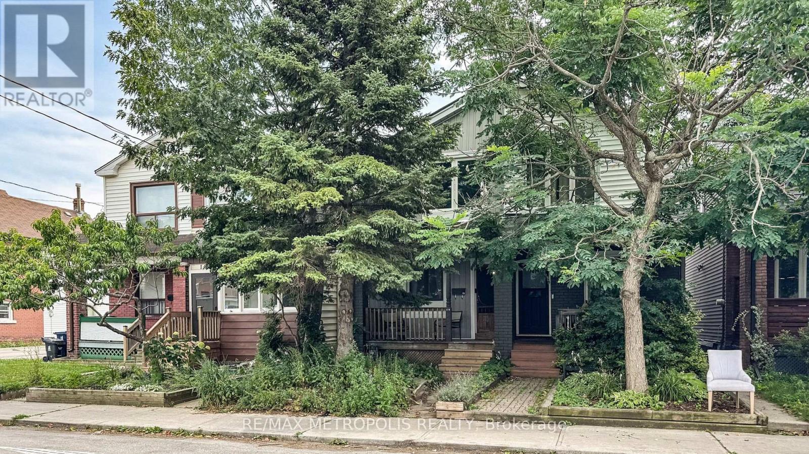- Houseful
- ON
- Toronto
- The Beaches
- 107 Woodbine Ave
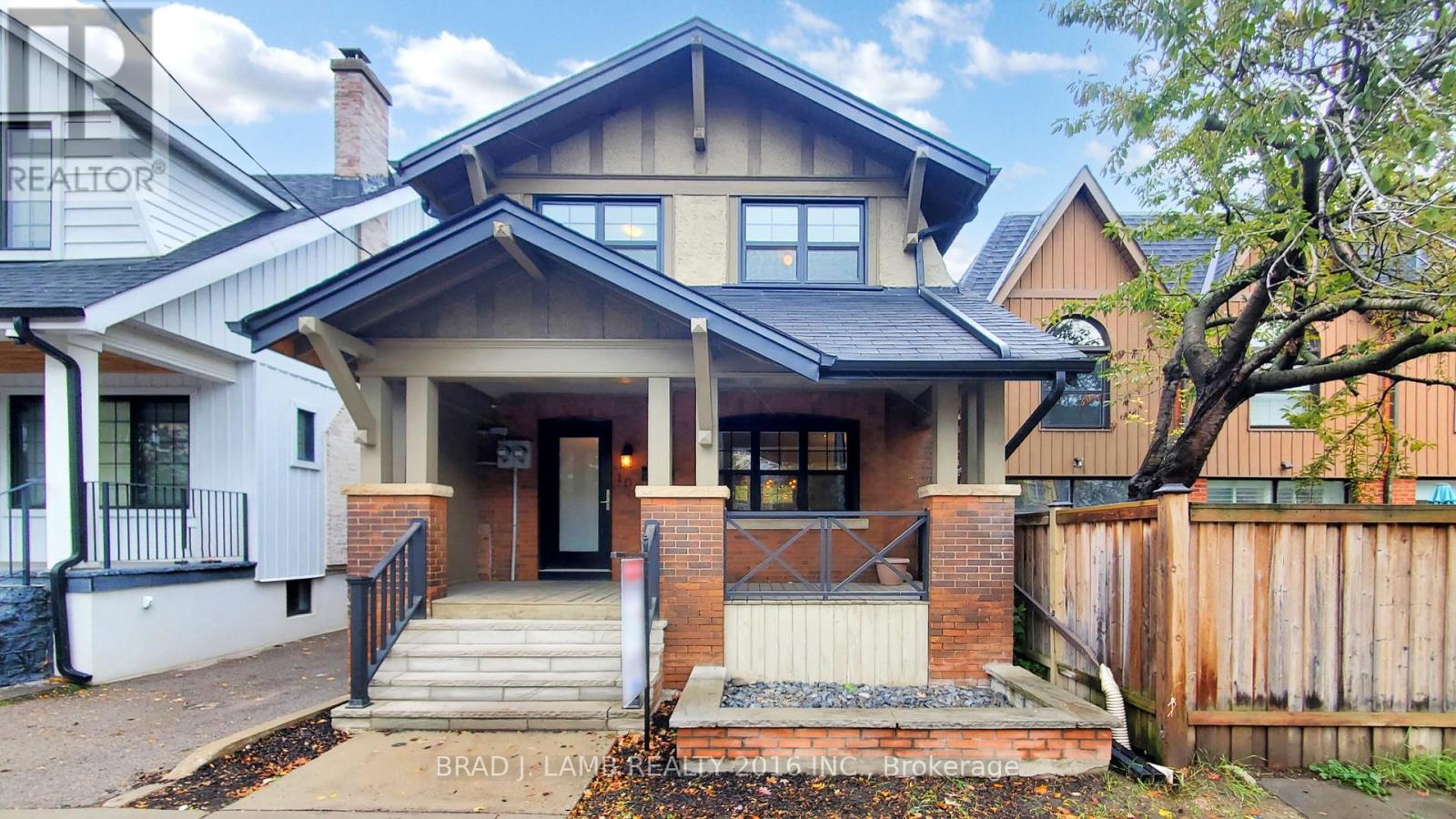
Highlights
Description
- Time on Housefulnew 6 hours
- Property typeSingle family
- Neighbourhood
- Median school Score
- Mortgage payment
Live at the Beach - Just 100 metres to Ashbridge's Bay Park from this detached, two -storey, three plus one bedroom home with brand new finished basement and 500 square foot climate controlled Garden Mancave/workshop ideal for those with an active lifestyle, lots of toys or contractors in need of storage or a workshop. The house has been renovated and updated with modern kitchens and baths, new hvac systems, hardwood floors and efficient, modern vinyl windows.Brand new underpinned, dry with sump pump and spray foam insulated and drywalled basement with close to 8 foot high ceilings, separate entrance, full kitchen and bath is ideal as a nanny suite of possible income apartment. Basement has separate heating and cooling systems and separate laundry. The garden mancave/workshop is insulated and drywalled with epoxy floors, it's own heat pump climate control unit for year round comfort and a roll-up garage door. (id:63267)
Home overview
- Cooling Central air conditioning
- Heat source Natural gas
- Heat type Forced air
- Sewer/ septic Sanitary sewer
- # total stories 2
- # parking spaces 5
- Has garage (y/n) Yes
- # full baths 2
- # total bathrooms 2.0
- # of above grade bedrooms 4
- Flooring Hardwood, tile
- Subdivision The beaches
- Lot size (acres) 0.0
- Listing # E12504890
- Property sub type Single family residence
- Status Active
- 2nd bedroom 4.67m X 2.74m
Level: 2nd - 3rd bedroom 3.94m X 2.72m
Level: 2nd - Primary bedroom 5m X 2.95m
Level: 2nd - Recreational room / games room 5.31m X 2.13m
Level: Lower - 4th bedroom 3.23m X 3.02m
Level: Lower - Living room 5.26m X 3.76m
Level: Main - Dining room 4.5m X 3.1m
Level: Main - Foyer 505m X 1.93m
Level: Main - Dining room 4.47m X 2.46m
Level: Main - Mudroom 1.85m X 1.3m
Level: Main
- Listing source url Https://www.realtor.ca/real-estate/29062469/107-woodbine-avenue-toronto-the-beaches-the-beaches
- Listing type identifier Idx

$-3,987
/ Month

