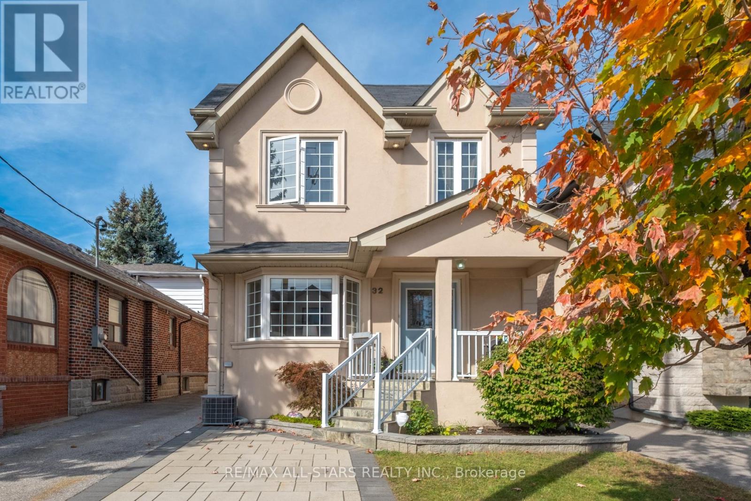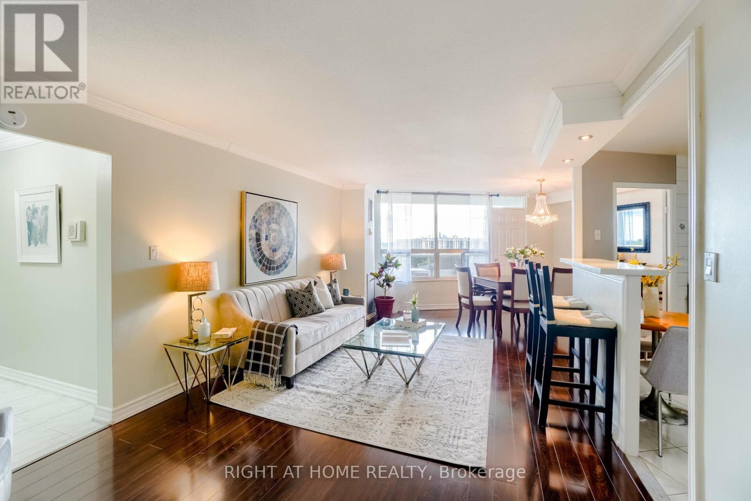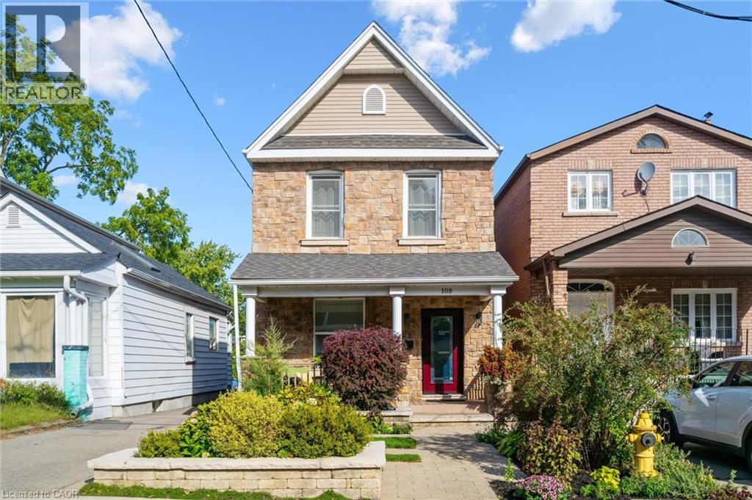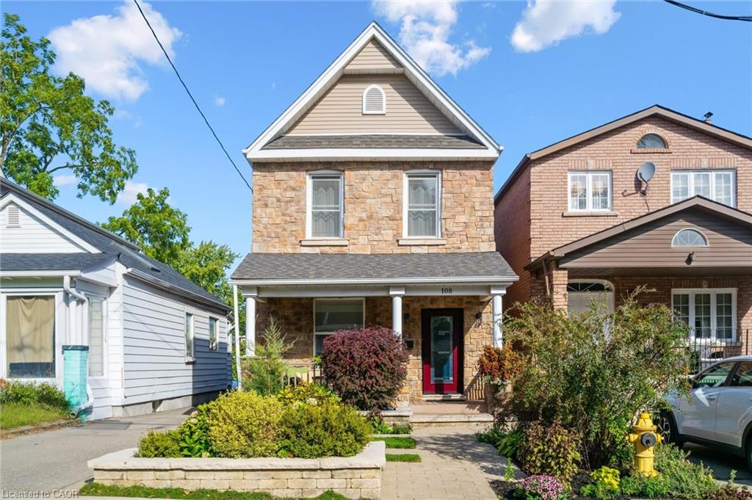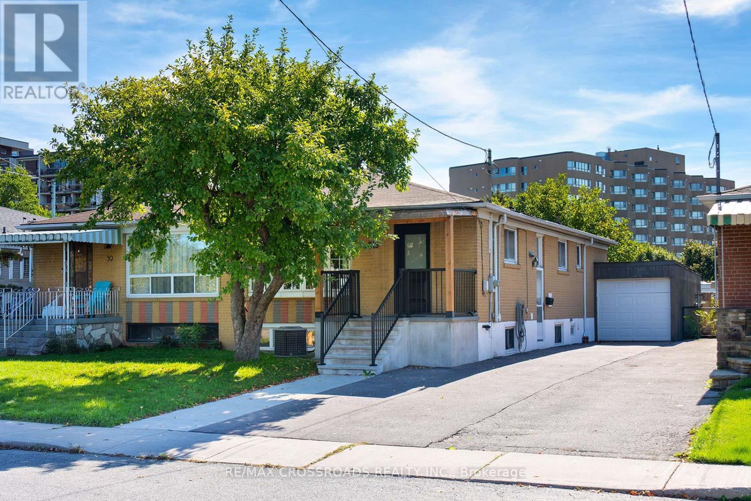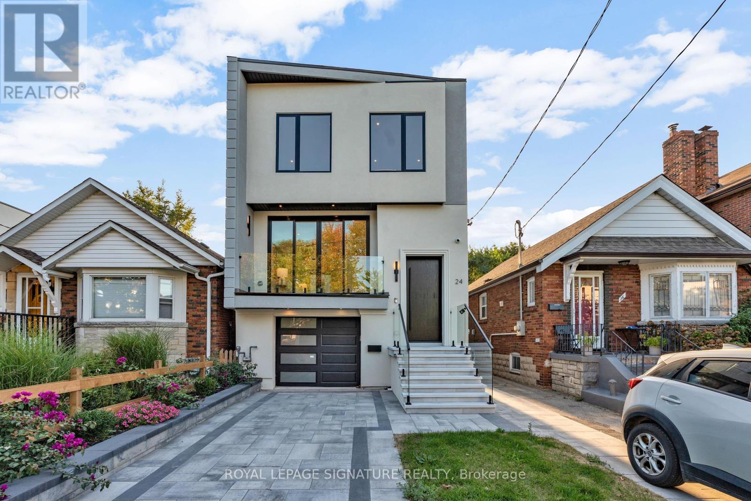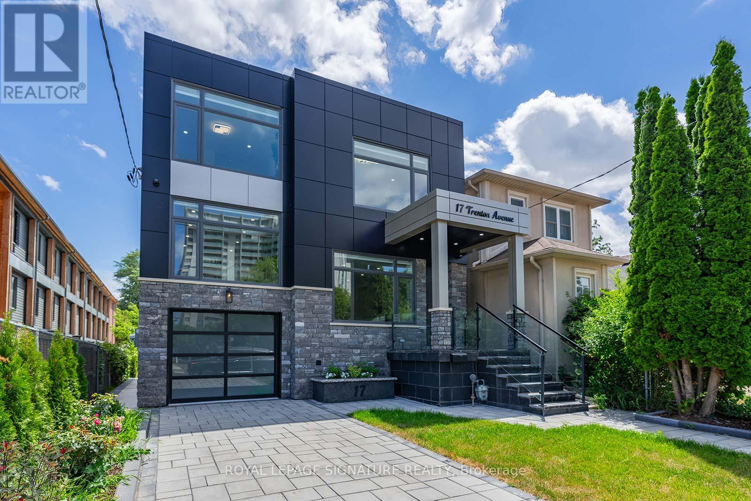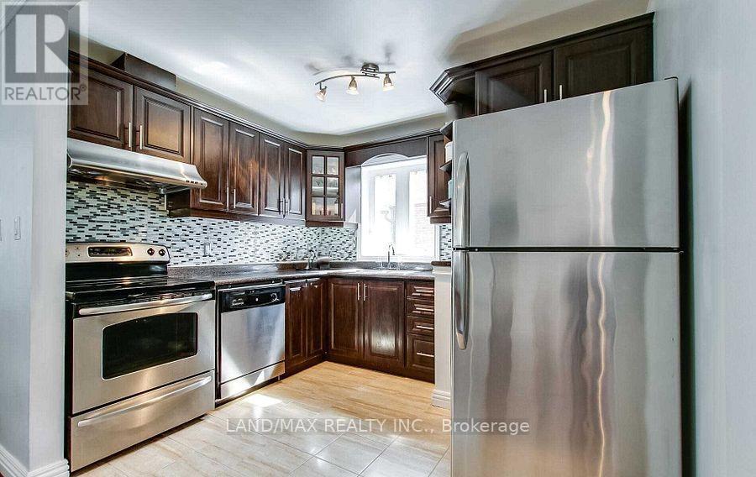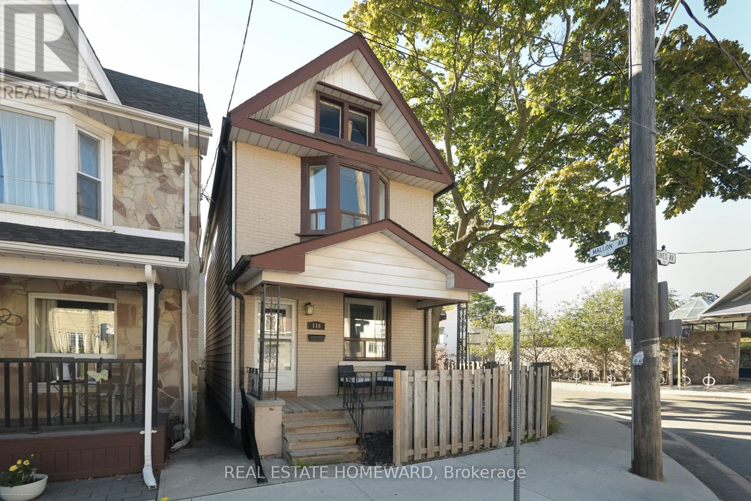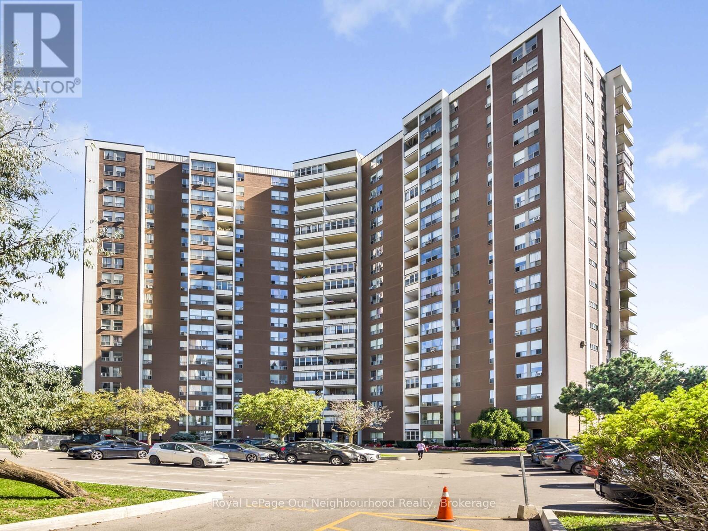- Houseful
- ON
- Toronto
- Old East York
- 108 Barker Ave
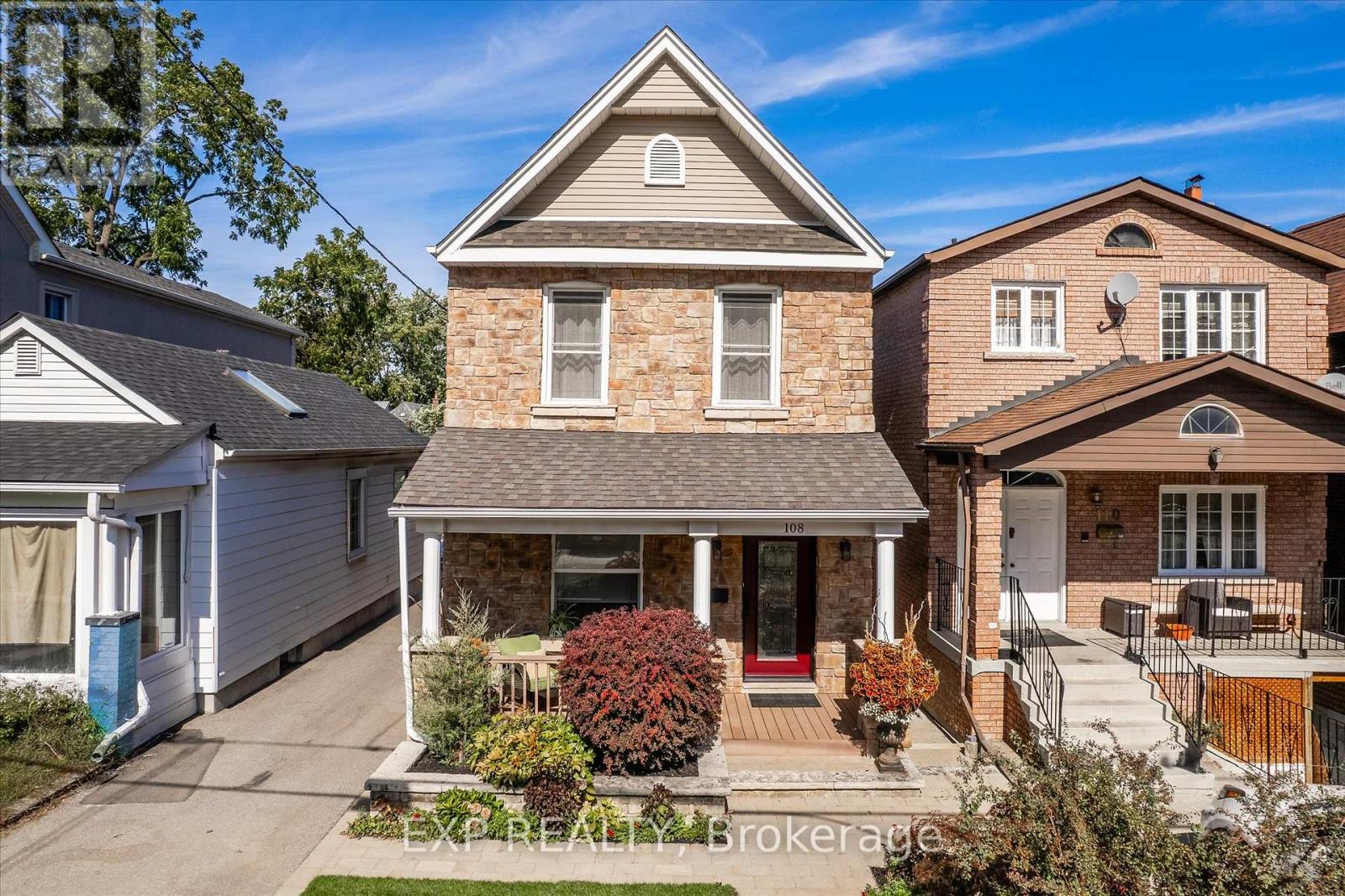
Highlights
Description
- Time on Housefulnew 1 hour
- Property typeSingle family
- Neighbourhood
- Median school Score
- Mortgage payment
Welcome to 108 Barker Avenue This East York Gem was rebuilt in 2011 featuring over 2300 sq ft of living space, this 3-bedroom & 4-bathroom home is architecturally designed, and impeccably styled by two interior designers. A generous lot approx. 135 ft deep, providing ample space in the backyard oasis, with gardens professionally designed for low maintenance. The layout offers a spacious main floor, generous bedrooms, and a fully finished basement. All updates were completed using high-quality materials and with attention to long-term durability and comfort. This is a home with top-of-the-line construction. Underpinning in the basement, waterproofing the foundation, and superior insulation with 10-inch exterior walls are just some of the construction upgrades. The East York location provides convenient access to schools, shopping, transit, and the Danforth. A move-in-ready property built to modern standards. (id:63267)
Home overview
- Cooling Central air conditioning
- Heat source Natural gas
- Heat type Forced air
- Sewer/ septic Sanitary sewer
- # total stories 2
- # parking spaces 3
- Has garage (y/n) Yes
- # full baths 3
- # half baths 1
- # total bathrooms 4.0
- # of above grade bedrooms 3
- Has fireplace (y/n) Yes
- Subdivision Danforth village-east york
- Lot size (acres) 0.0
- Listing # E12443383
- Property sub type Single family residence
- Status Active
- Bedroom 3.05m X 3.45m
Level: 2nd - Primary bedroom 5.06m X 6.88m
Level: 2nd - Bedroom 3.09m X 3.02m
Level: 2nd - Utility 1.88m X 4.43m
Level: Basement - Recreational room / games room 4.12m X 8.52m
Level: Basement - Living room 2.83m X 6.14m
Level: Basement - Kitchen 4.64m X 5.08m
Level: Main - Dining room 4.64m X 5.08m
Level: Main - Living room 5.11m X 6.56m
Level: Main
- Listing source url Https://www.realtor.ca/real-estate/28948470/108-barker-avenue-toronto-danforth-village-east-york-danforth-village-east-york
- Listing type identifier Idx

$-4,797
/ Month

