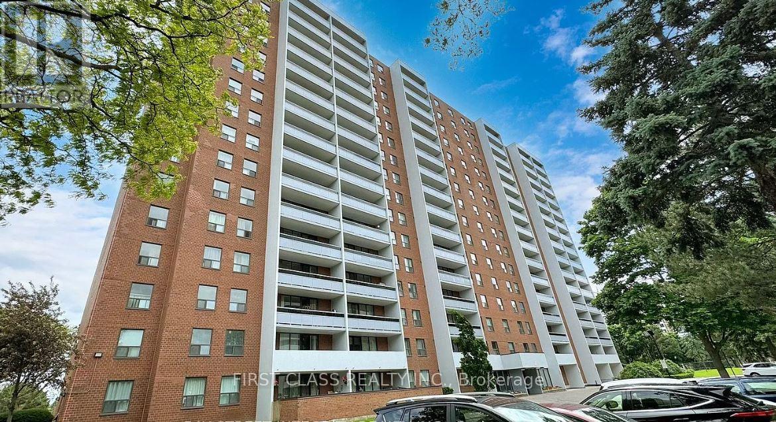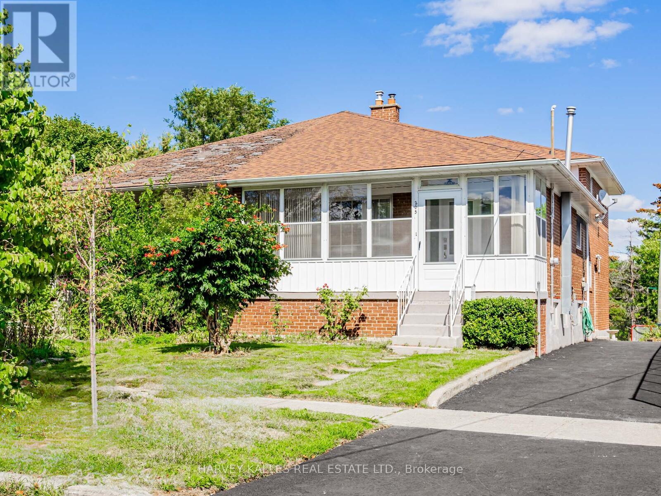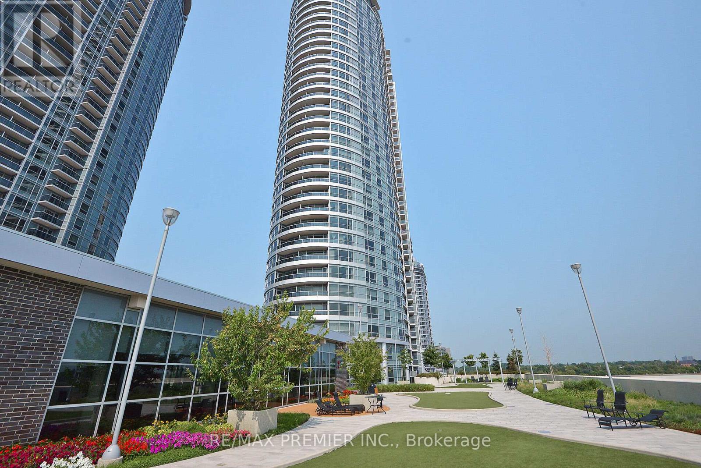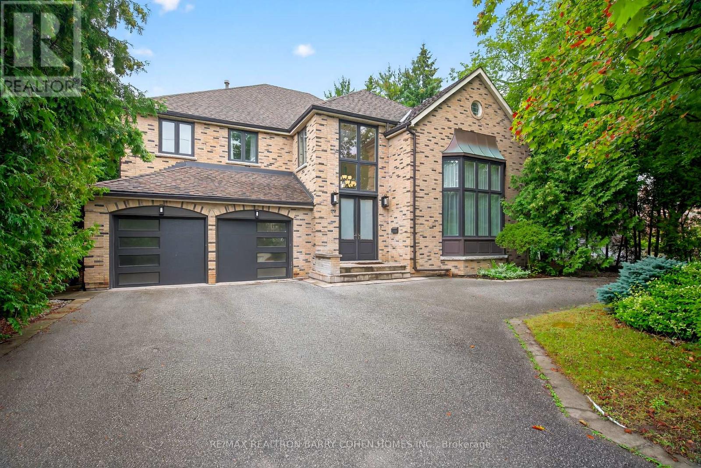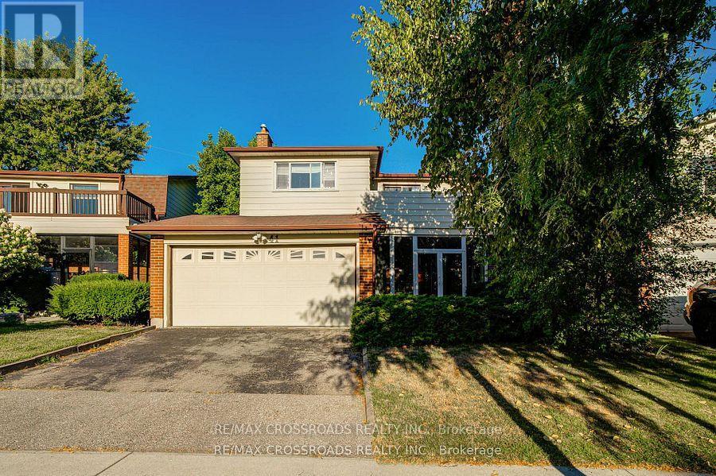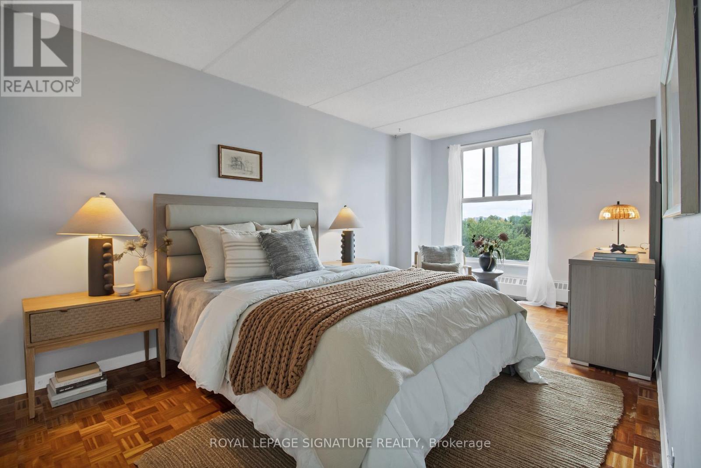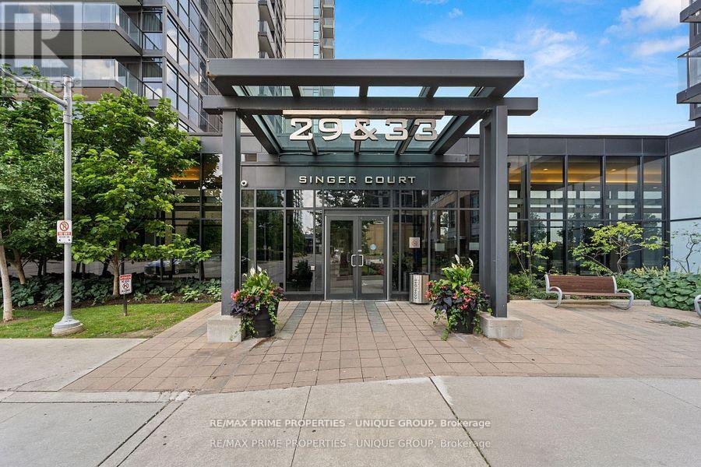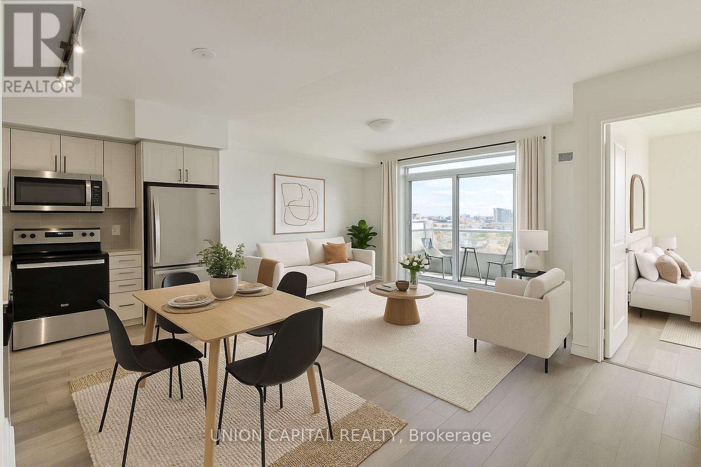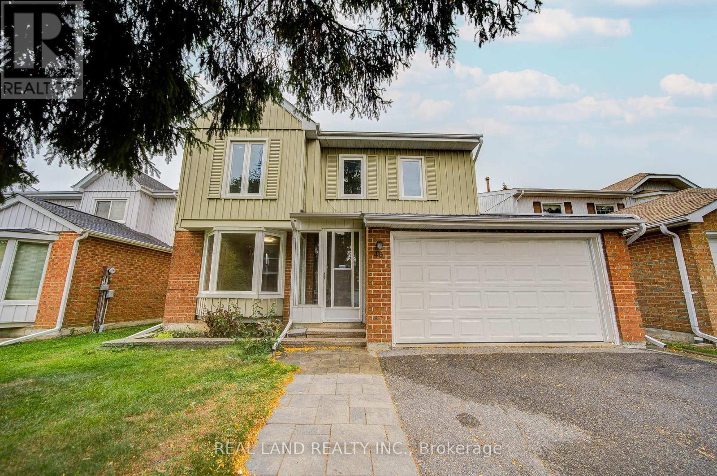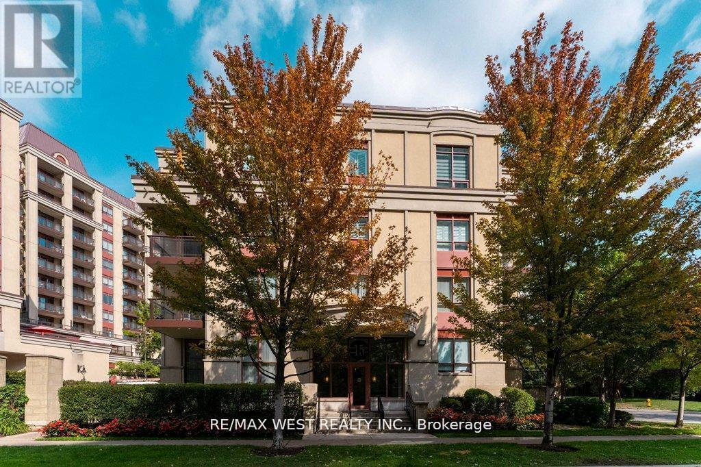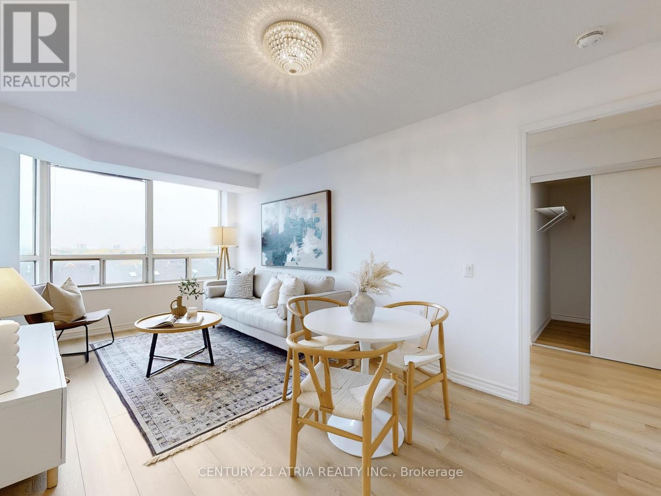- Houseful
- ON
- Toronto
- Pleasant View
- 108 Bowhill Cres
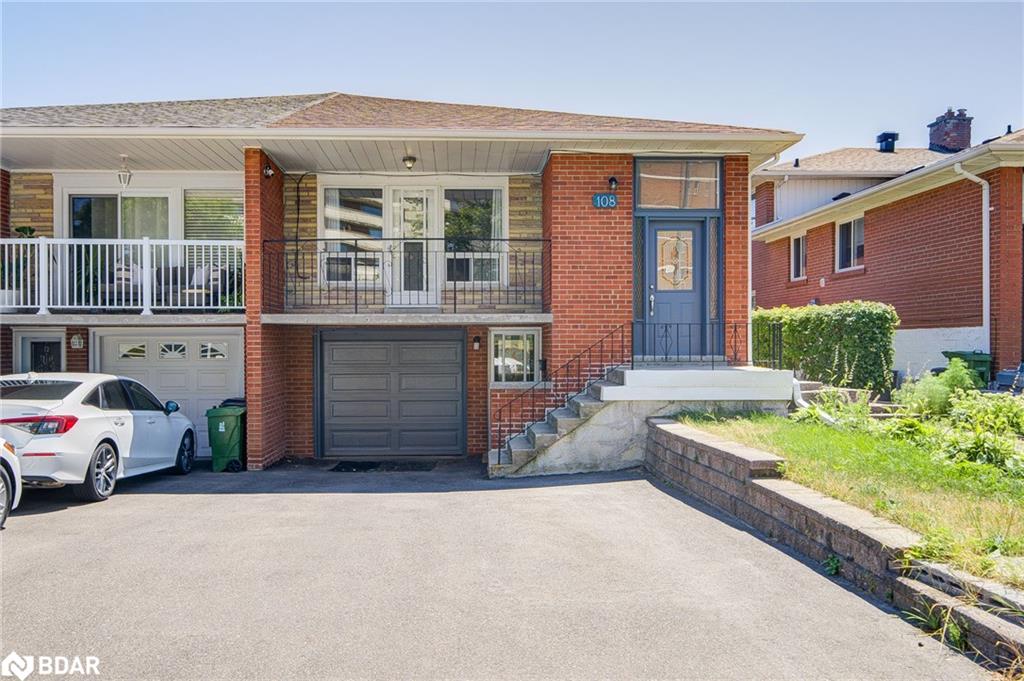
108 Bowhill Cres
108 Bowhill Cres
Highlights
Description
- Home value ($/Sqft)$460/Sqft
- Time on Houseful83 days
- Property typeResidential
- StyleBacksplit
- Neighbourhood
- Median school Score
- Lot size30 Acres
- Garage spaces1
- Mortgage payment
Open house this Saturday . Looking to own a home in North York for (almost) free? This well-maintained 3073.2 square feet in total 5-level back split semi-detached house offers 3 separate units with private entrances, live in one and rent out the other two to generate cash flow that can help cover your mortgage. Or rent out all 3 units for $6000+ income a month. Unit 1: 3 bed+1bath+1 kitchen+1 laundry. Unit 2: 1 bed+1bath+1 kitchen+1 laundry. Unit 3: 1 bed+1bath+1 kitchen.Overall, it includes 4 bedrooms plus an additional bedroom in the basement. The home is equipped with central air conditioning and central vacuum. Enjoy the convenience of being within walking distance to schools, parks, shops, and transit. The family room has a walkout to the patio. The property boasts interlocking stones from the front to the rear of the house, newly paved asphalt driveway (2023), a newer roof, furnace, hot water tank, AC, and a brand new stove. The interior has been freshly painted, with updated door handles, smooth ceilings throughout, 18 pot lights, and approximately 20 new LED lights installed.Option to assume existing tenants or take possession vacant. Videos will be provided upon request.
Home overview
- Cooling Central air
- Heat type Forced air
- Pets allowed (y/n) No
- Sewer/ septic Sewer (municipal)
- Construction materials Brick
- Roof Asphalt shing
- # garage spaces 1
- # parking spaces 4
- Has garage (y/n) Yes
- Parking desc Attached garage
- # full baths 3
- # total bathrooms 3.0
- # of rooms 4
- Appliances Dryer, freezer
- Has fireplace (y/n) Yes
- Interior features Built-in appliances
- County Toronto
- Area Tc11 - toronto central
- Water source Municipal
- Zoning description Rm
- Lot desc Urban, park
- Lot dimensions 30 x
- Approx lot size (range) 0 - 0.5
- Basement information Full, finished
- Building size 2500
- Mls® # 40755819
- Property sub type Single family residence
- Status Active
- Tax year 2025
- Bathroom Basement
Level: Basement - Bathroom Lower
Level: Lower - Living room Main
Level: Main - Bathroom Main
Level: Main
- Listing type identifier Idx

$-3,067
/ Month

