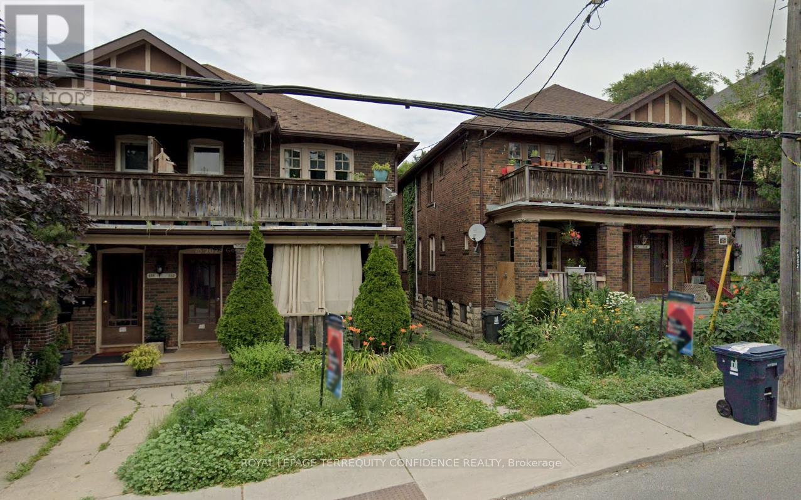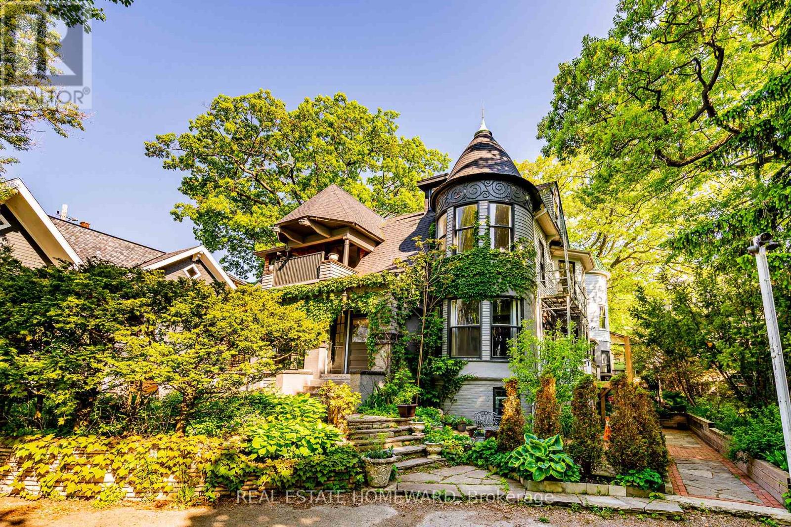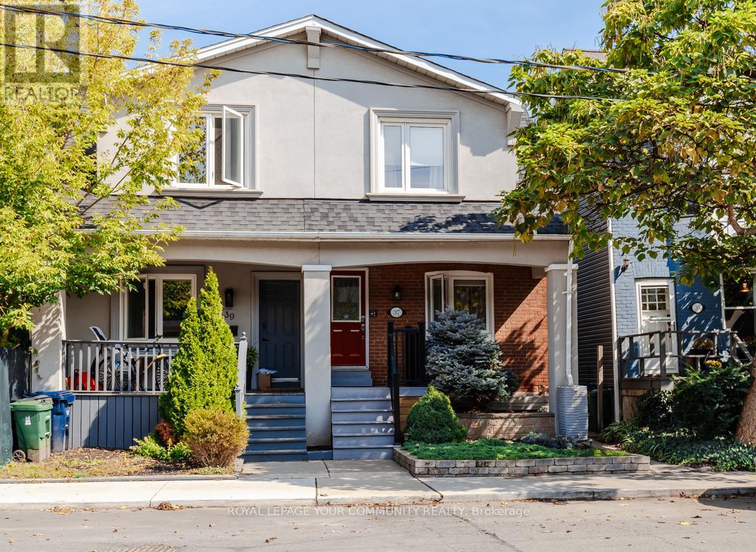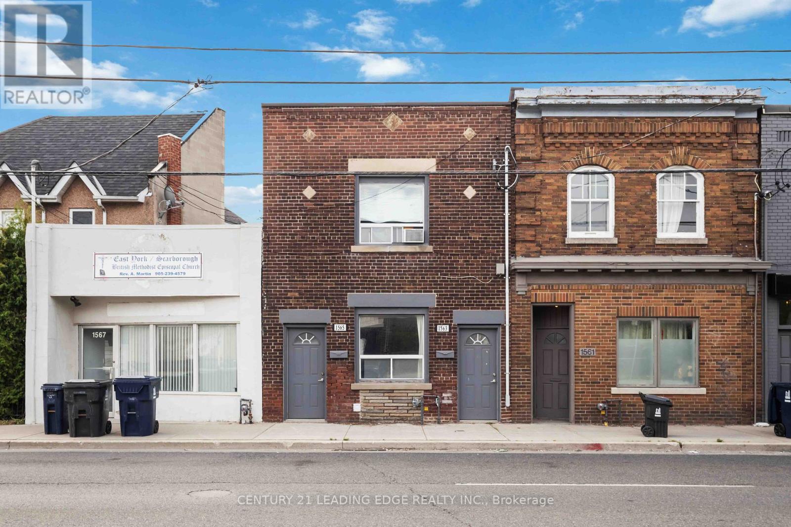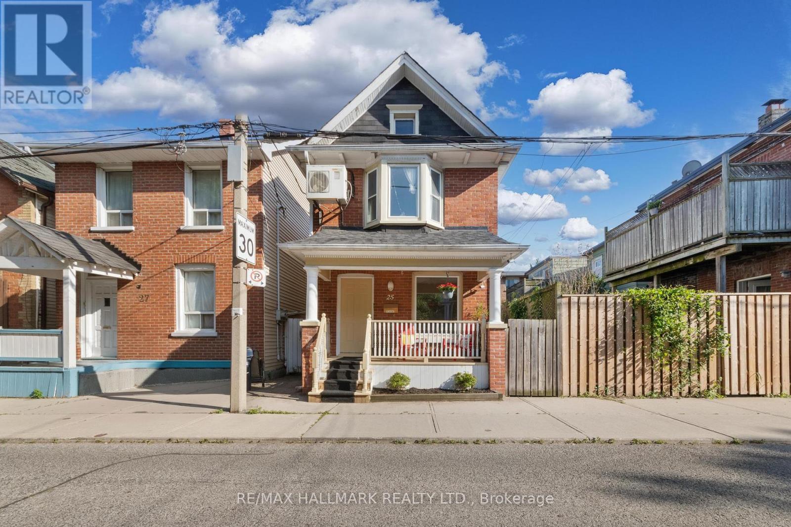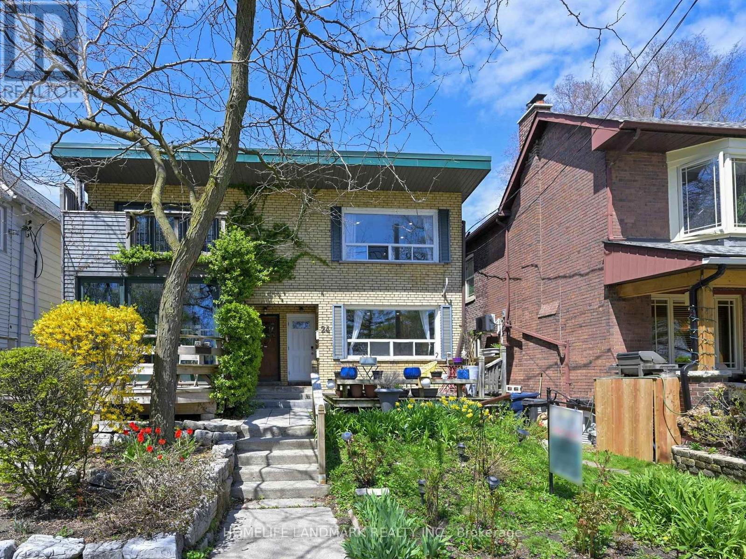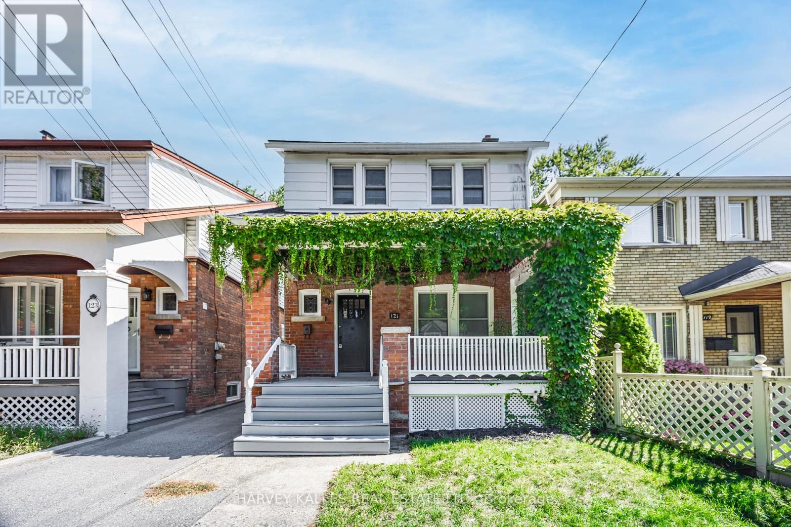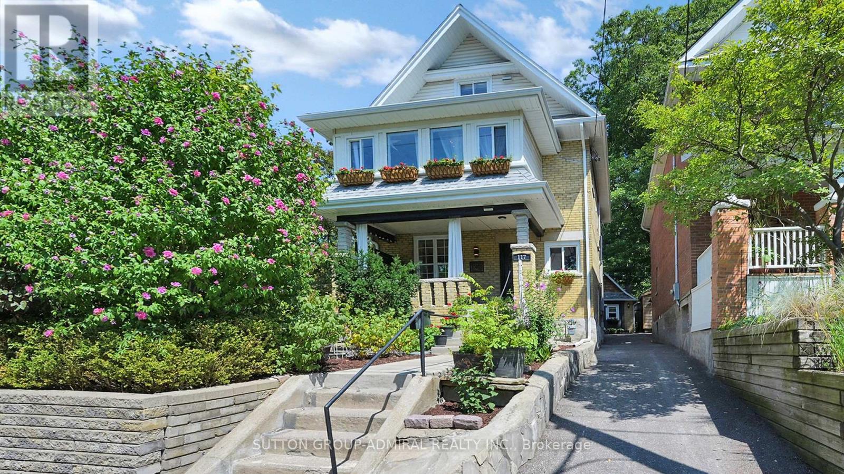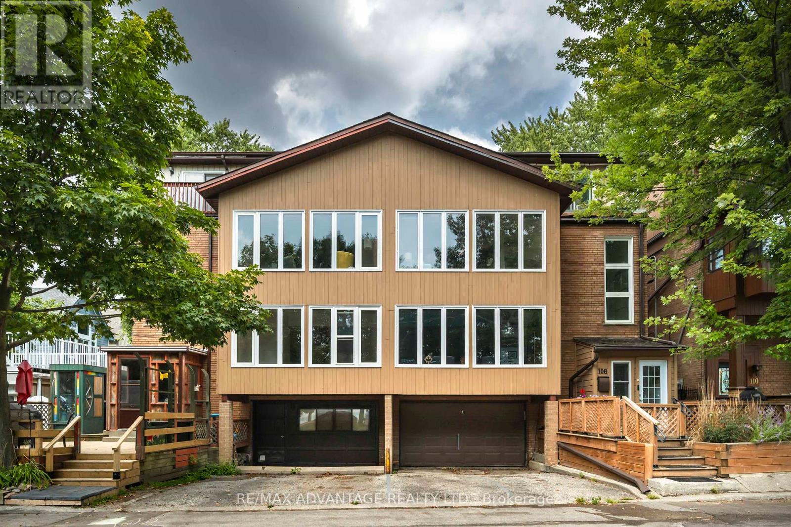- Houseful
- ON
- Toronto
- The Beaches
- 108 Hubbard Blvd
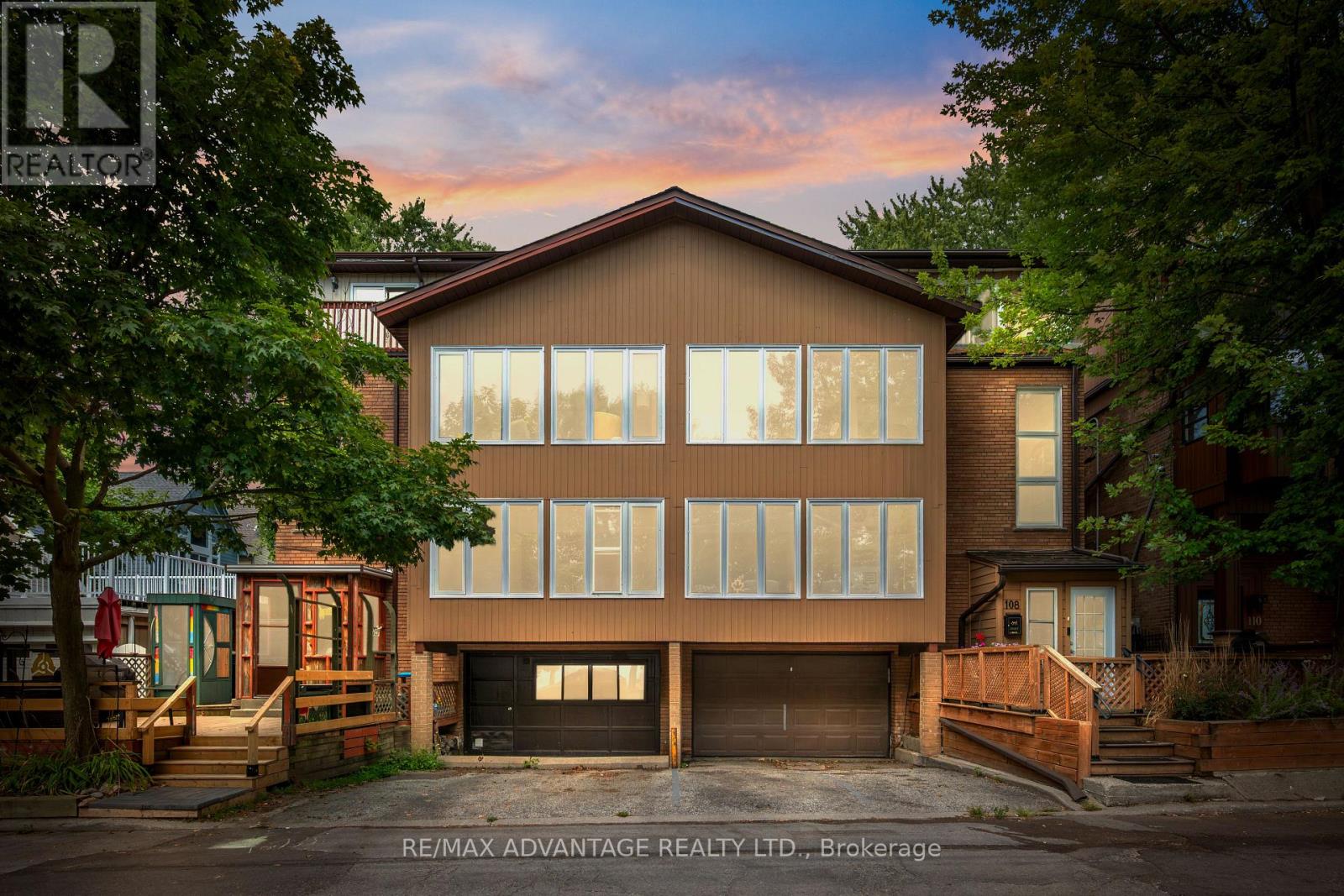
Highlights
Description
- Time on Houseful30 days
- Property typeMulti-family
- Neighbourhood
- Median school Score
- Mortgage payment
Welcome to this exceptional semi-detached residence, uniquely located facing the beach and lake in Toronto's "The Beaches" neighbourhood. A rare combination of location, size & access to the waterfront, this property delivers the ultimate coastal lifestyle in an exciting urban setting. This is a RARE acquisition opportunity for a stylish duplex on the shores of Lake Ontario. Inside, you'll find two newly renovated apartment suites. Both are light-filled, 2-story units with open concept layouts, fresh kitchens & bathrooms, and floor-to-ceiling windows facing south toward the lake. The upper unit has two Bdrms, two 3-piece bathrooms plus a walk-out deck via sliding doors in the Primary Bdrm on to a perched balcony with glass railings, offering panoramic southern-exposure views of the lake. Lay in your bed and listen to the soothing sounds of water lapping on the sandy beach. The lower unit also has two Bdrms, a 3-piece & 2-piece bathrooms, hardwood floors on the main level, with access to a private, secluded garden and stone patio in the rear of the building. Sip a beverage on the large raised deck on ground level at the front of the residence, directly across from Balmy Beach Park, the Boardwalk, and Kew-Balmy Beach. The waterfront is 30 seconds from the front door with an unobstructed view. Yes 30 secs. The site includes a 2-car driveway plus 2-car attached garage, (4 vehicles) with room for kayaks, paddleboards, etc. The Exclusive Balmy Beach Club, where you can enjoy beach volleyball, pickle ball, squash & lawn bowling, is a 2-minute walk. Vibrant Queen St East, with its restaurants, boutiques, movie theatre, transit options, and grocery stores - a 5-minute stroll. There is not a more desirable location in the GTA. Live in one unit & enjoy the income of the other. This dwelling has been owned & occupied by the same family since the 1980s. The opportunity to purchase an unmatched multi-generational property for your own family to enjoy beachside living is here NO (id:63267)
Home overview
- Cooling Wall unit
- Heat source Natural gas
- Heat type Forced air
- Sewer/ septic Sanitary sewer
- # total stories 3
- Fencing Fully fenced
- # parking spaces 4
- Has garage (y/n) Yes
- # full baths 2
- # half baths 1
- # total bathrooms 3.0
- # of above grade bedrooms 4
- Subdivision The beaches
- View View, lake view, unobstructed water view
- Water body name Lake ontario
- Directions 1994201
- Lot desc Landscaped
- Lot size (acres) 0.0
- Listing # E12386088
- Property sub type Multi-family
- Status Active
- Family room 4.59m X 3.49m
Level: 2nd - Primary bedroom 3.42m X 3.4m
Level: 2nd - Dining room 3.53m X 2.57m
Level: 2nd - Sunroom 4.6m X 2.75m
Level: 2nd - Bathroom 1.58m X 2.27m
Level: 2nd - Kitchen 2.9m X 3.5m
Level: 2nd - Recreational room / games room 4.91m X 5.97m
Level: 3rd - Bathroom 1.7m X 0.79m
Level: 3rd - Laundry 3.01m X 1.86m
Level: 3rd - Sitting room 4.78m X 7.01m
Level: Lower - Office 3.24m X 7.01m
Level: Lower - Bathroom 1.75m X 2.07m
Level: Lower - Laundry 1.75m X 1.03m
Level: Lower - Bedroom 3.46m X 2.3m
Level: Main - Foyer 1.92m X 1.69m
Level: Main - Dining room 4.6m X 3.52m
Level: Main - Bedroom 3.42m X 2.68m
Level: Main - Bathroom 1.64m X 2.21m
Level: Main - Kitchen 2.81m X 3.41m
Level: Main - Living room 4.6m X 2.83m
Level: Main
- Listing source url Https://www.realtor.ca/real-estate/28825025/108-hubbard-boulevard-toronto-the-beaches-the-beaches
- Listing type identifier Idx

$-7,960
/ Month

