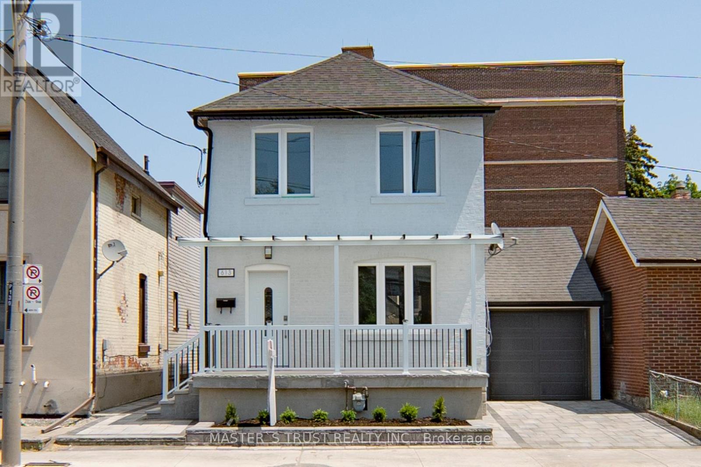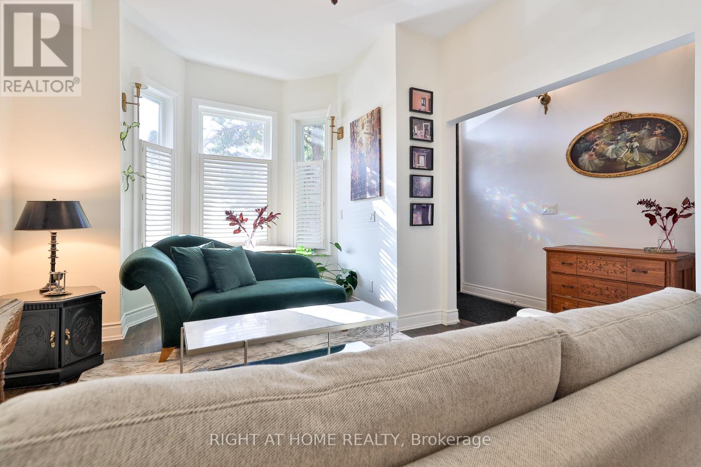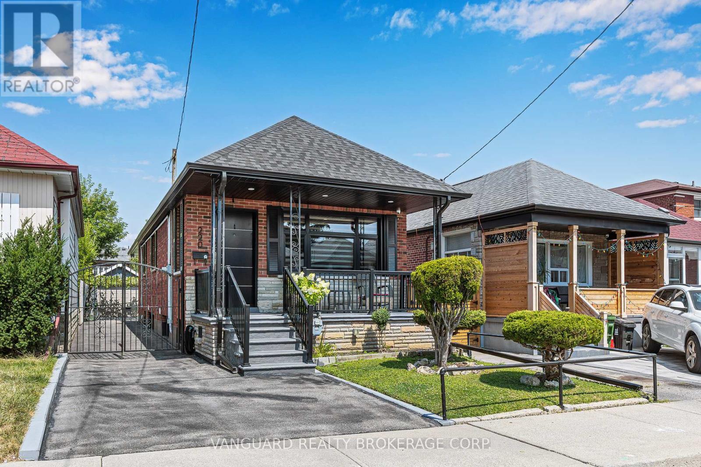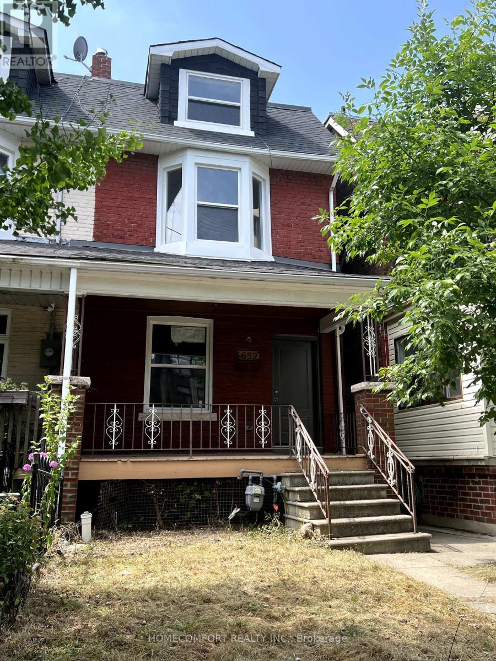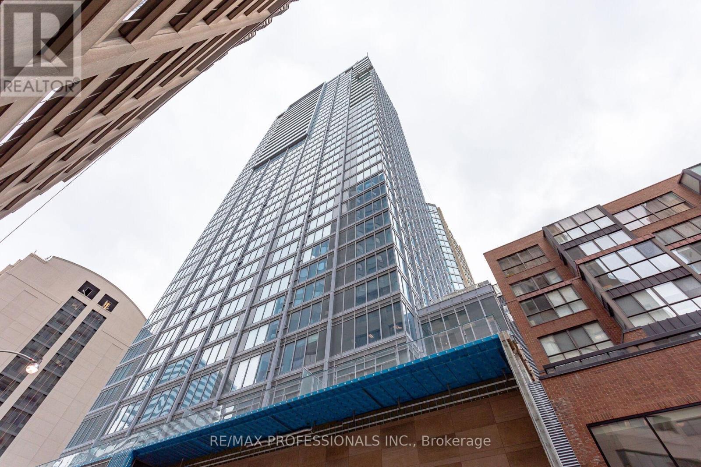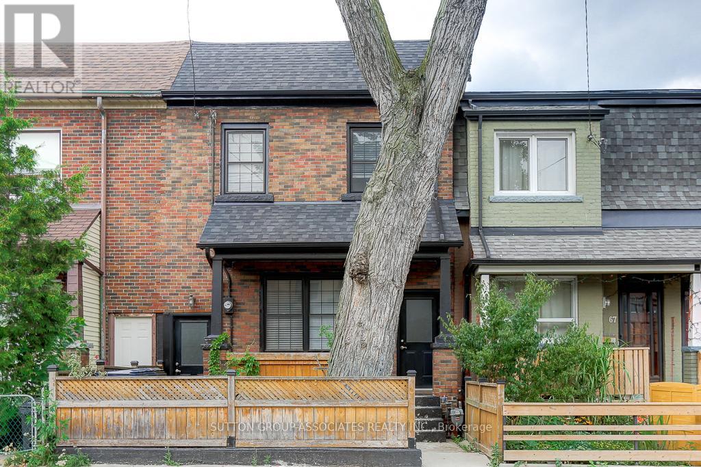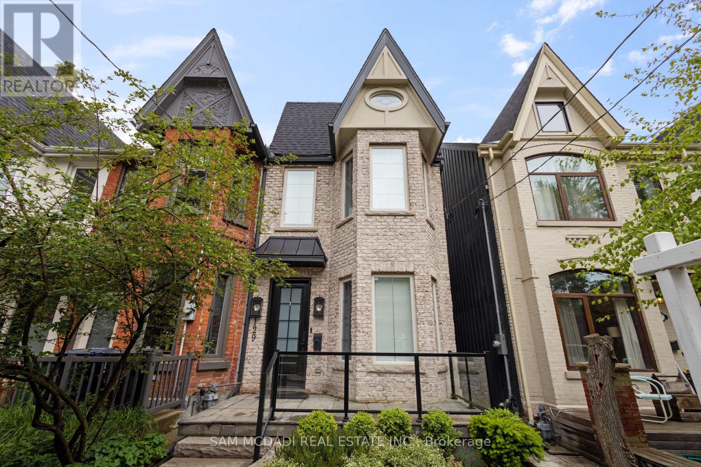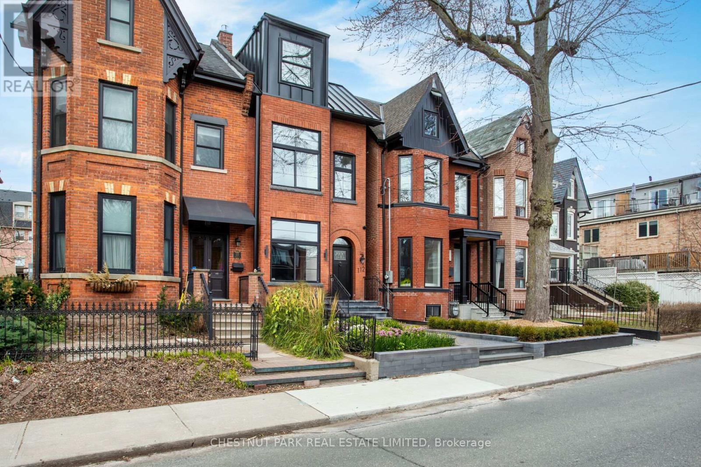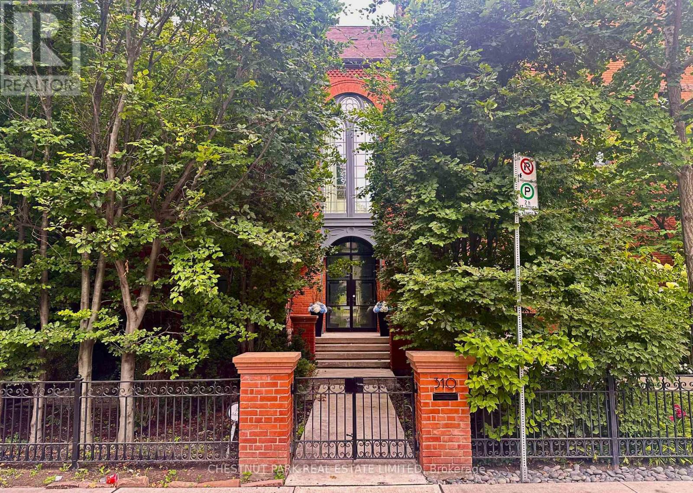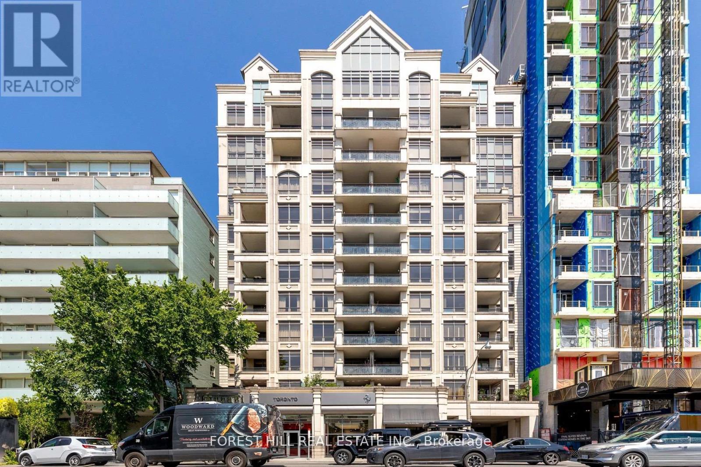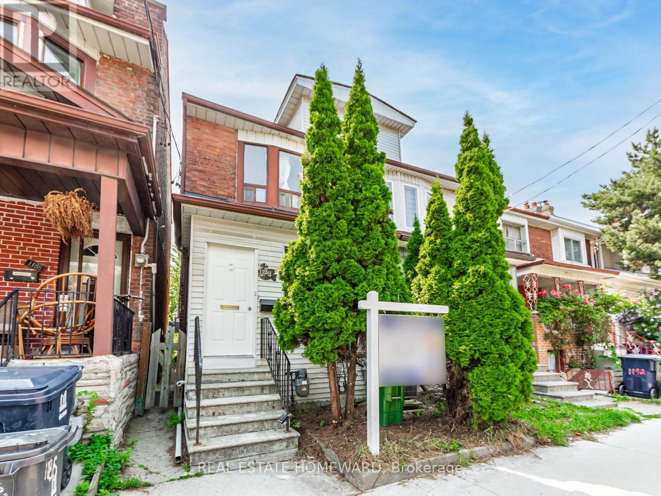- Houseful
- ON
- Toronto
- Dovercourt Park
- 1083 Dupont St

Highlights
Description
- Time on Housefulnew 4 hours
- Property typeSingle family
- Neighbourhood
- Median school Score
- Mortgage payment
Welcome to 1083 Dupont Street A Rare Opportunity in a Rapidly Growing Toronto West Corridor! This charming and well-maintained home is perfect for large families or savvy investors. Featuring a licensed front yard parking pad from the City of Toronto, a spacious eat-in kitchen, a generously sized backyard with beautifully manicured garden and balcony on the second floor. This property offers space, comfort, and future flexibility. Located in a thriving area, this home is within walking distance to grocery stores, local amenities, public transit, parks, and schools. Dufferin Mall and Galleria Mall are also just a short walk away. Ideal for end users or investors with the potential to benefit from the Citys newly approved zoning law changes, including multiplex and garden suite permissions under the 2025 Housing Plan.With tremendous upside and a location poised for growth, this is your chance to own a beautiful home in one of Torontos most promising neighbourhoods. (id:63267)
Home overview
- Cooling Central air conditioning
- Heat source Natural gas
- Heat type Forced air
- Sewer/ septic Sanitary sewer
- # total stories 2
- # parking spaces 1
- # half baths 3
- # total bathrooms 3.0
- # of above grade bedrooms 6
- Subdivision Dovercourt-wallace emerson-junction
- Lot size (acres) 0.0
- Listing # W12226265
- Property sub type Single family residence
- Status Active
- Bathroom 5.6m X 9.8m
Level: 2nd - 3rd bedroom 11.6m X 13.8m
Level: 2nd - Bedroom 17.6m X 11.6m
Level: 2nd - Other 5.6m X 16.8m
Level: 2nd - 2nd bedroom 11.5m X 10.2m
Level: 2nd - 5th bedroom 9.3m X 9.11m
Level: 3rd - 4th bedroom 9.3m X 11.11m
Level: 3rd - Living room 15.11m X 12.9m
Level: Basement - Bathroom 5m X 7.8m
Level: Basement - Bedroom 10.7m X 11.9m
Level: Basement - Kitchen 13.5m X 12.6m
Level: Basement - Living room 10.9m X 11.11m
Level: Main - Dining room 10.9m X 12.1m
Level: Main - Laundry 5.1m X 7.5m
Level: Main - Other 5.5m X 21.4m
Level: Main - Bathroom 4.11m X 7.5m
Level: Main - Kitchen 16.9m X 13.1m
Level: Main
- Listing source url Https://www.realtor.ca/real-estate/28480350/1083-dupont-street-toronto-dovercourt-wallace-emerson-junction-dovercourt-wallace-emerson-junction
- Listing type identifier Idx


