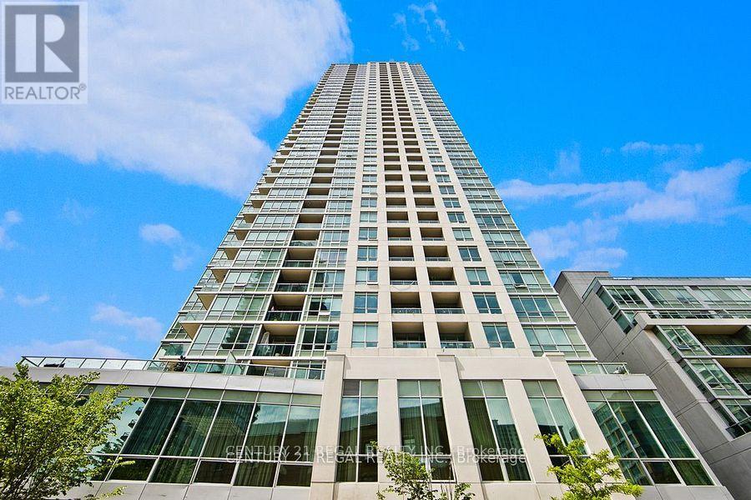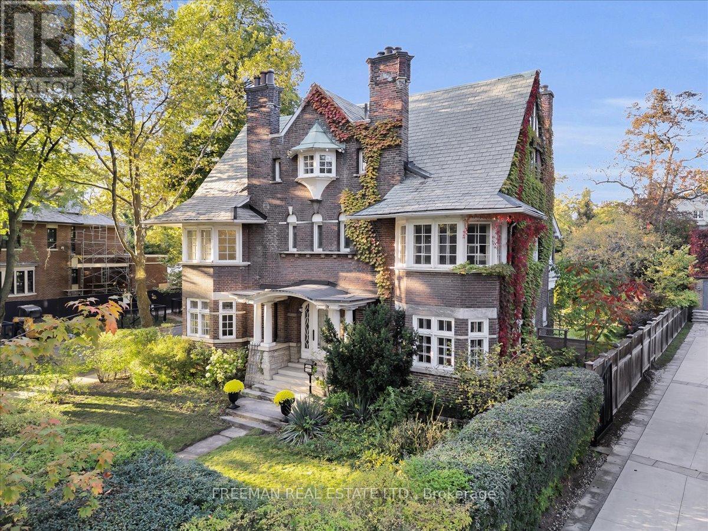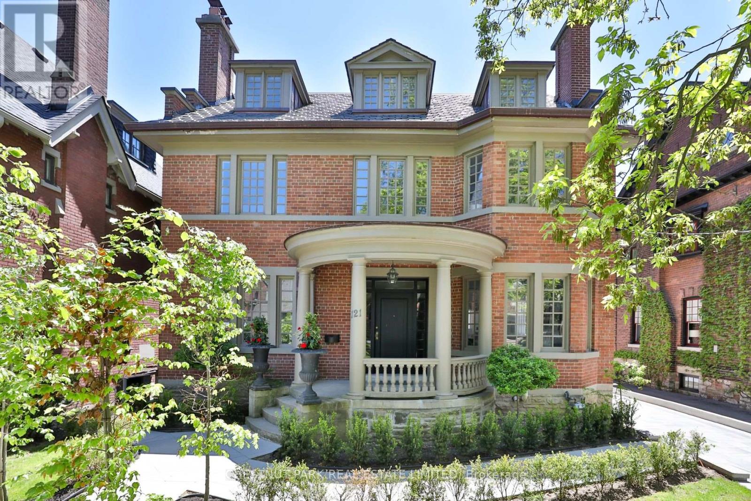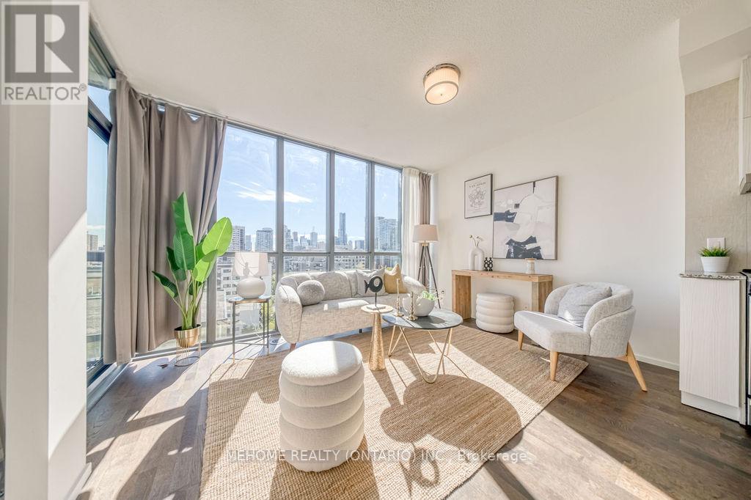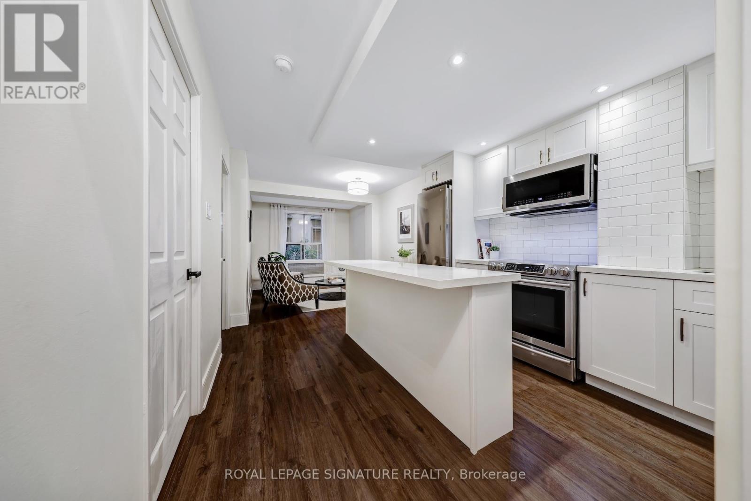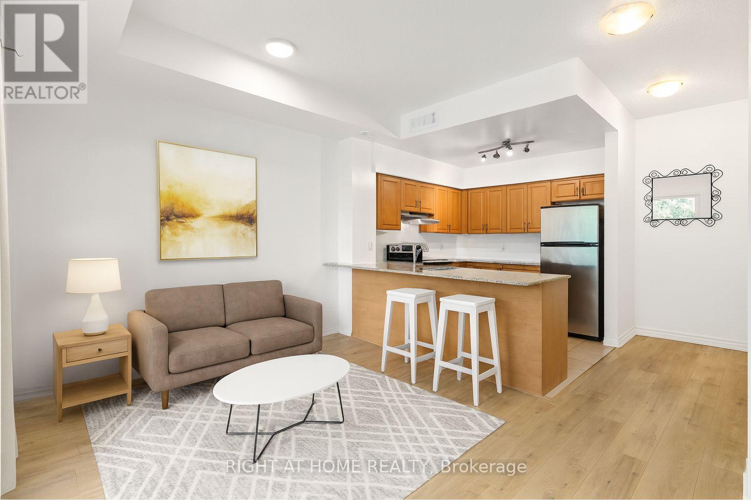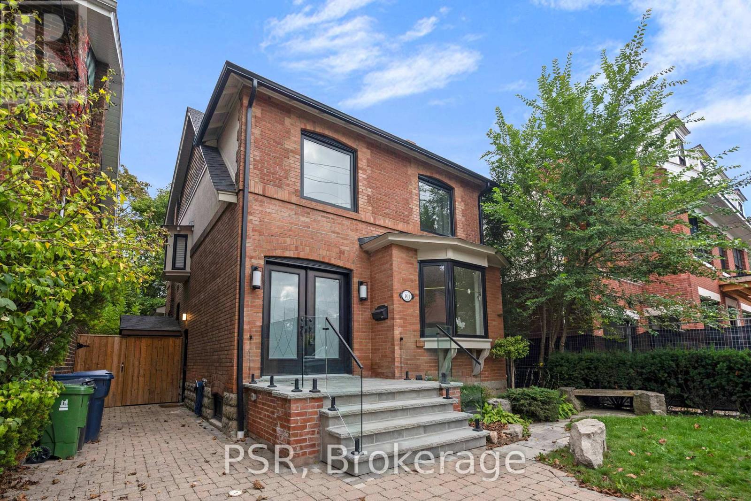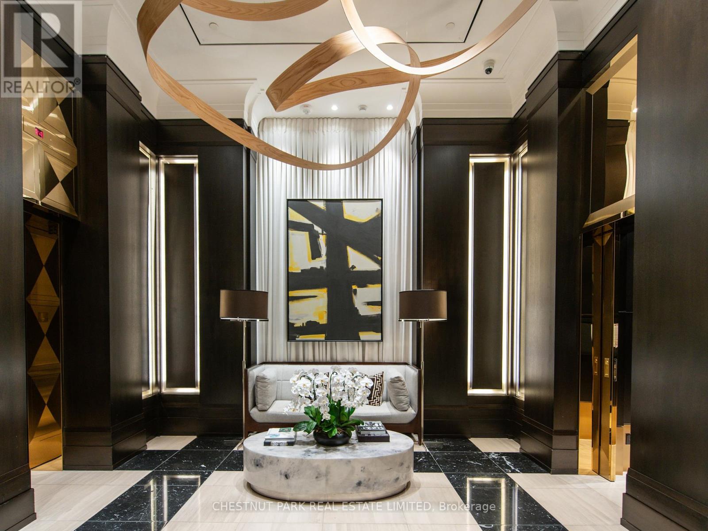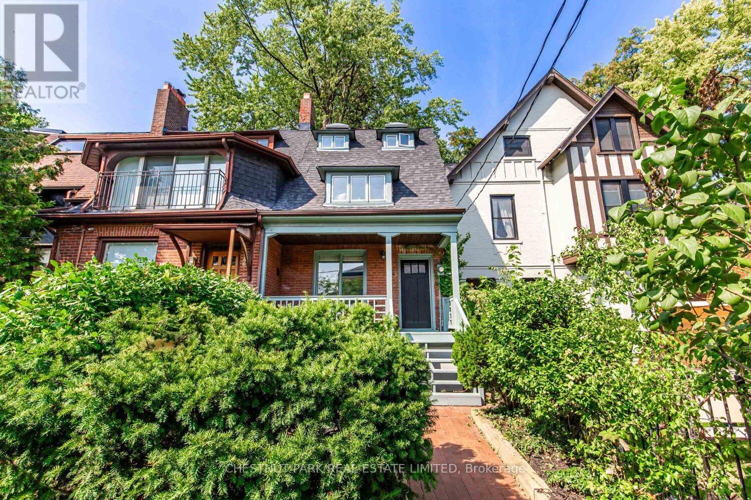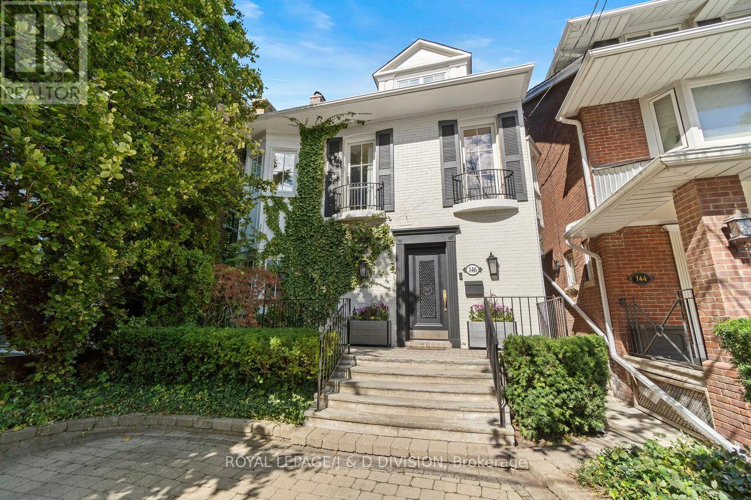- Houseful
- ON
- Toronto
- Summerhill
- 109 10 Walker Ave
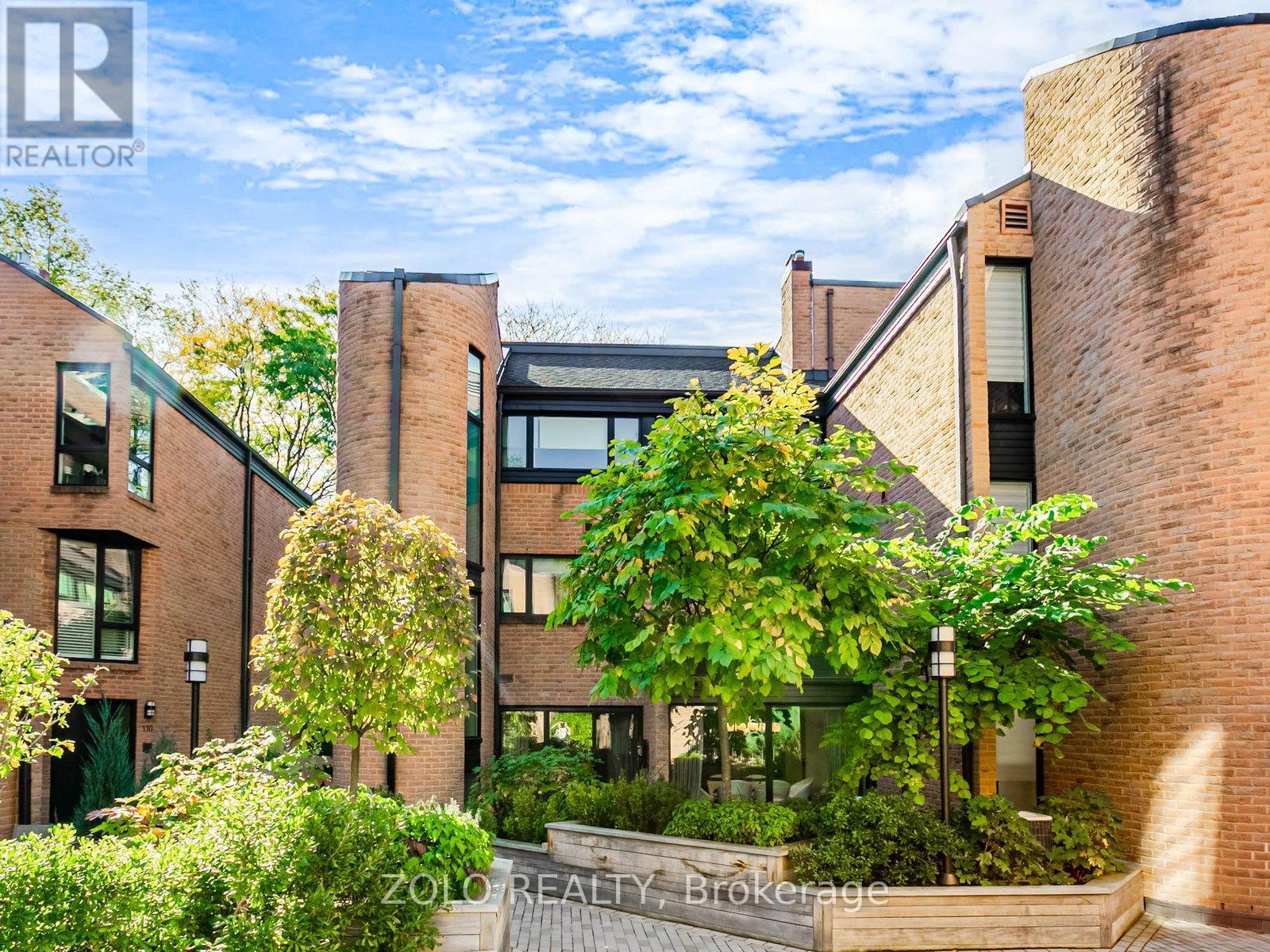
Highlights
Description
- Time on Housefulnew 15 hours
- Property typeSingle family
- Neighbourhood
- Median school Score
- Mortgage payment
Elegant 3-Bedroom Corner Townhome, located on one of the best streets in Summerhill (no through-traffic between Yonge and Avenue Rd). Offering over 2250 sq. ft total living space, stunning hardwood floors, two private terraces, and two premium underground garage spots, this home combines generous scale, thoughtful upgrades, and unmatched convenience. Spacious primary retreat has vaulted ceilings, custom millwork, custom California Closets Wardrobe, and a fully renovated spa-like bathroom with premium features including heated floor. Spacious combined living/dining room with fireplace (**requires minor modifications to be functional - ask Agent for details**). Newer appliances. Countless upgrades throughout, including custom built-ins and modern kitchen. (id:63267)
Home overview
- Cooling Central air conditioning
- Heat source Natural gas
- Heat type Forced air
- # total stories 3
- # parking spaces 2
- Has garage (y/n) Yes
- # full baths 2
- # total bathrooms 2.0
- # of above grade bedrooms 3
- Flooring Hardwood, carpeted
- Subdivision Yonge-st. clair
- Lot size (acres) 0.0
- Listing # C12466830
- Property sub type Single family residence
- Status Active
- 2nd bedroom 3.2m X 3.15m
Level: 2nd - 3rd bedroom 2.77m X 2.31m
Level: 2nd - Primary bedroom 4.95m X 4.06m
Level: 3rd - Recreational room / games room 4.88m X 3.96m
Level: Lower - Laundry Measurements not available
Level: Lower - Dining room 3.38m X 1.75m
Level: Main - Kitchen 2.92m X 2.57m
Level: Main - Living room 5.82m X 4.06m
Level: Main
- Listing source url Https://www.realtor.ca/real-estate/28999062/109-10-walker-avenue-toronto-yonge-st-clair-yonge-st-clair
- Listing type identifier Idx

$-4,542
/ Month

