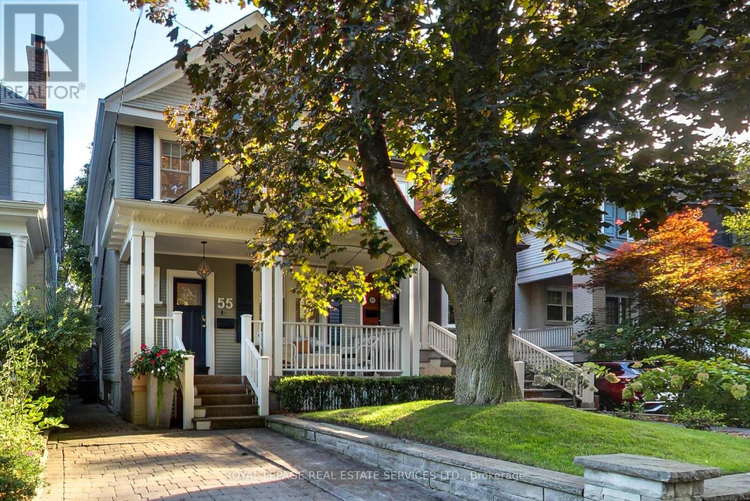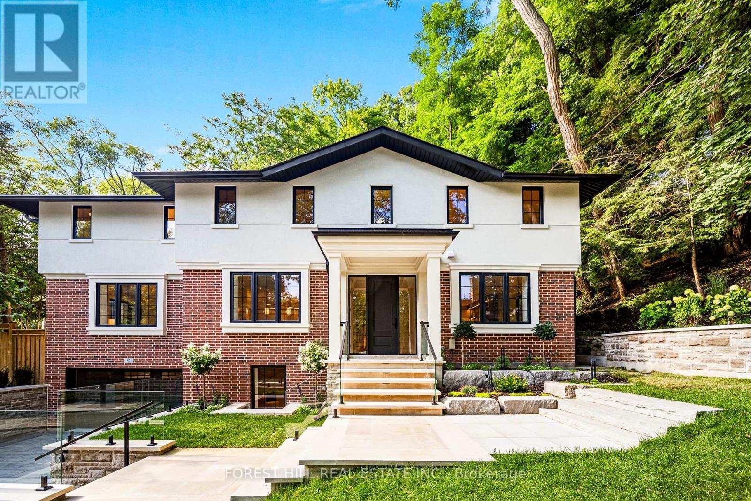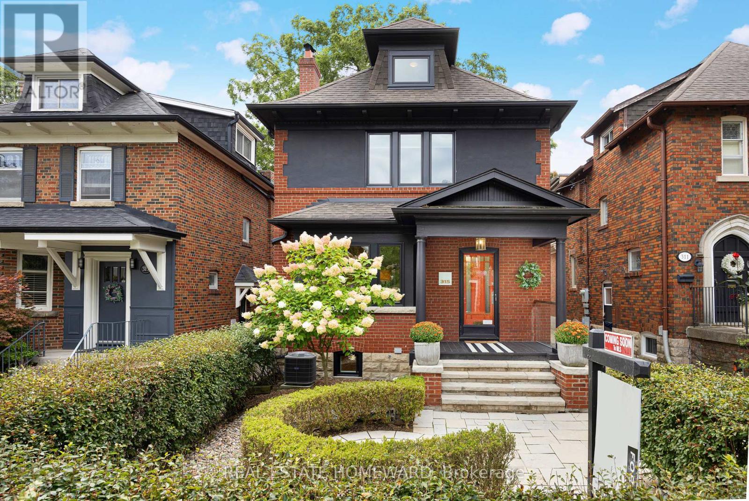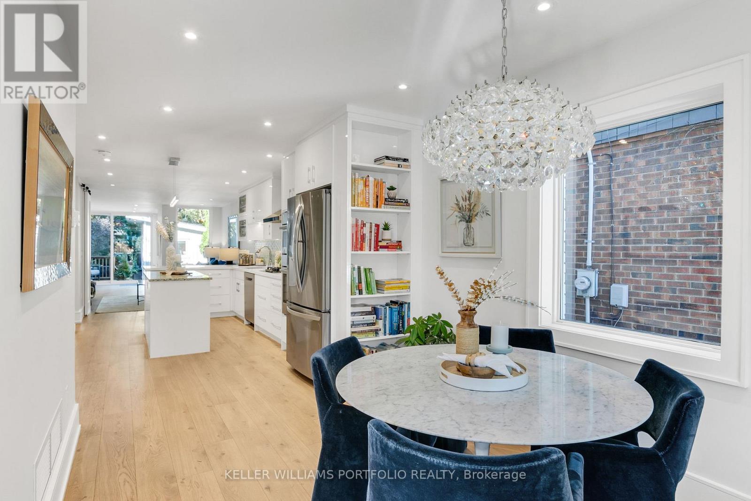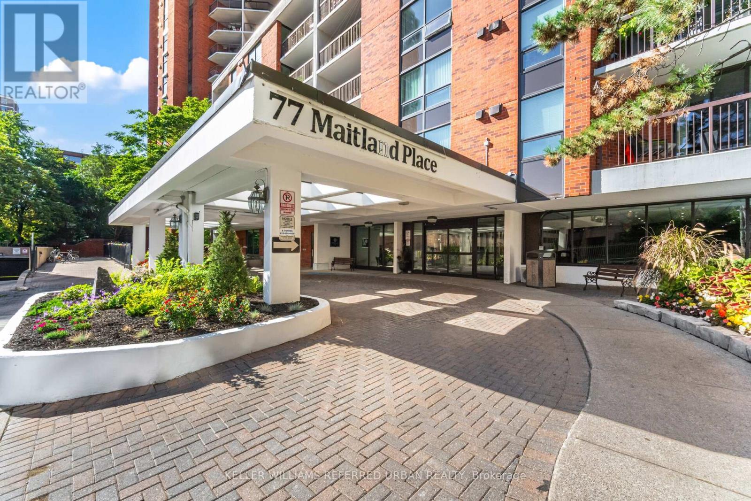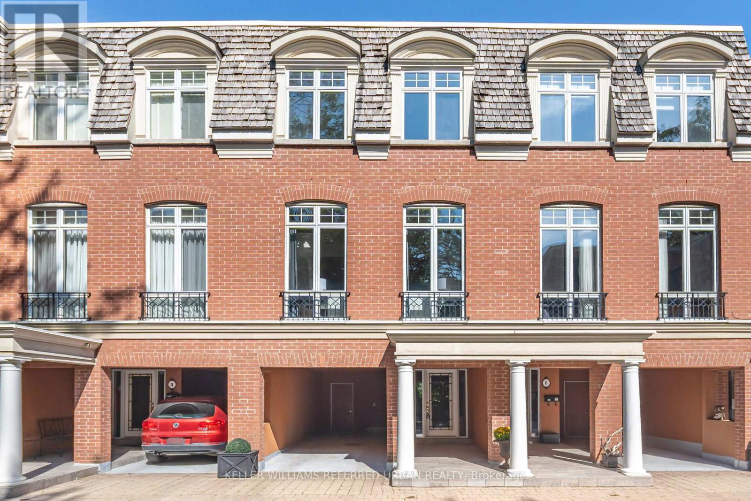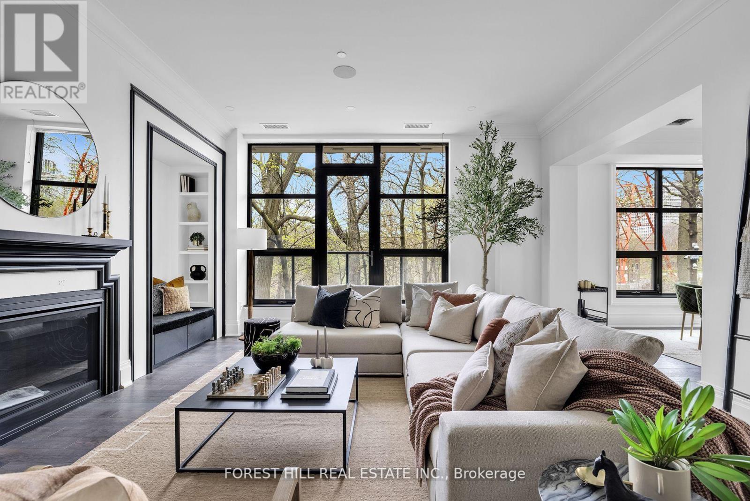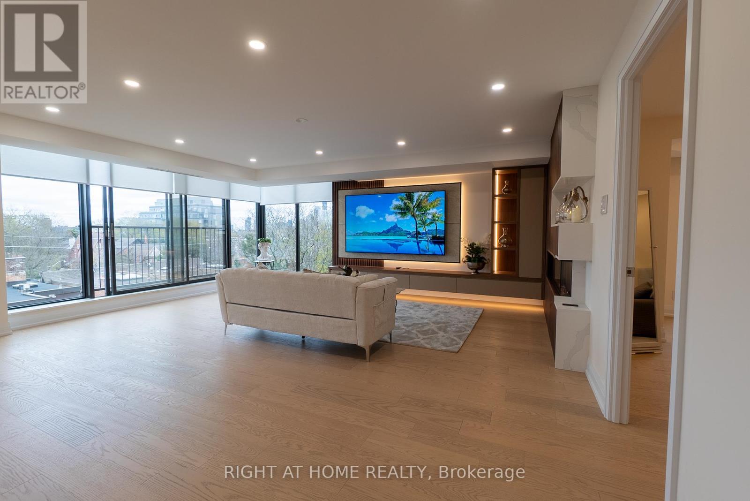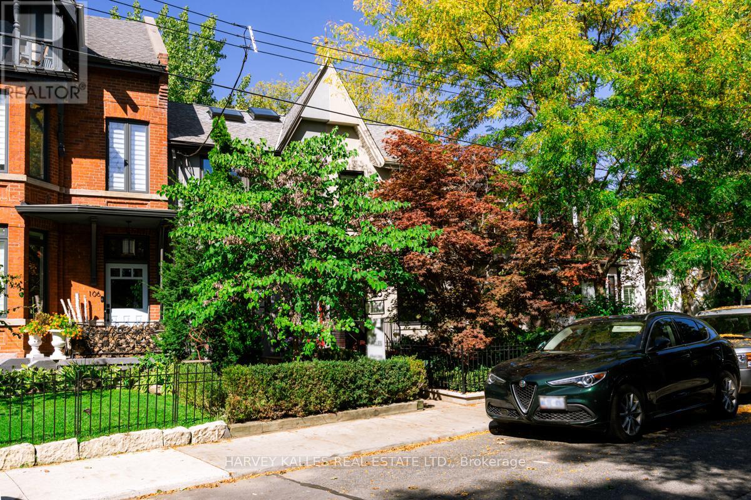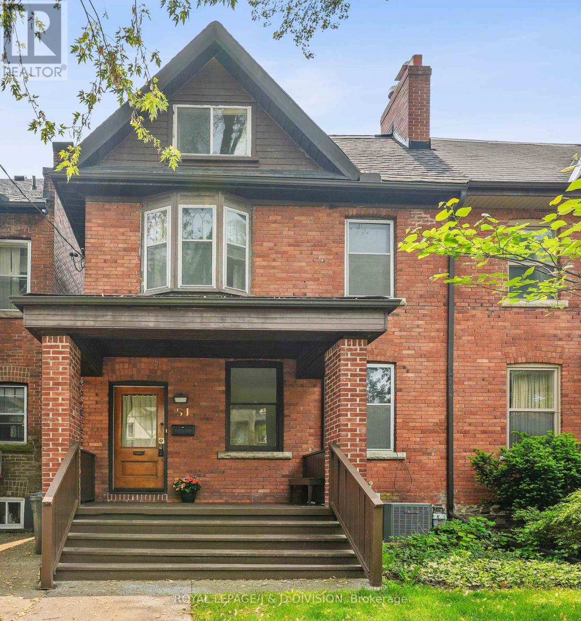- Houseful
- ON
- Toronto
- Summerhill
- 109 36 Birch Ave
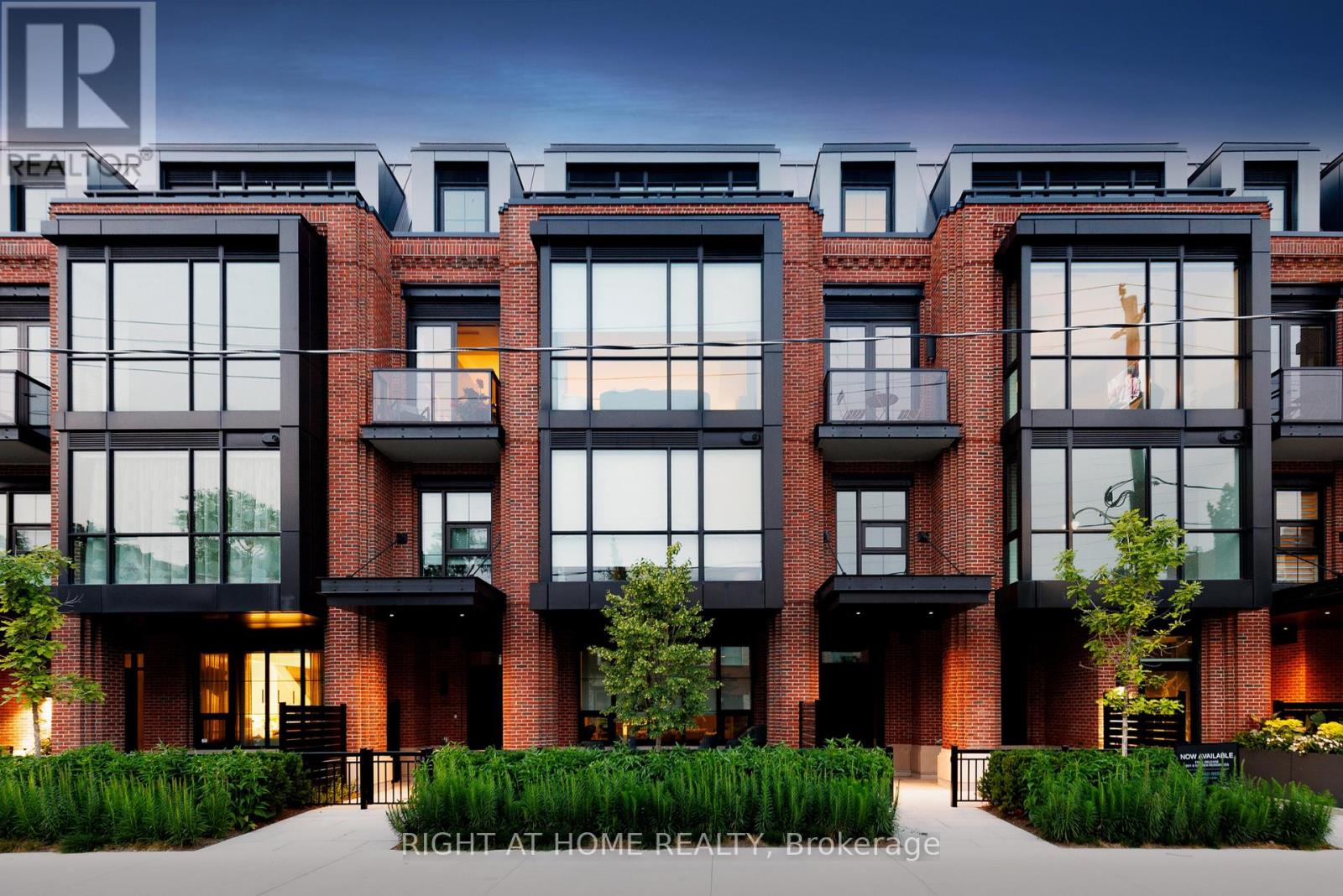
Highlights
Description
- Time on Housefulnew 14 hours
- Property typeSingle family
- Neighbourhood
- Median school Score
- Mortgage payment
Enjoy great space & style in Summerhill in this bright & wide 2 level Townhome. A corner home blending the convenience of a single-family home with the benefits of underground parking and low-maintenance living. The main floor features 11 ceilings, a gracious living room with gas fireplace, upgraded hardwood and a modern full-sized kitchen with integrated Wolf & Sub Zero appliances with a handy walk-in pantry. Upstairs, 2 full bedrooms each with great south light, including a primary bedroom with impressive closet space and a serene ensuite complete with soaker tub and walk-in shower. A large sun-filled south garden patio with bbq connection completes the home. Enjoy life on Birch, a quiet street just moments to all the stores, shops and restaurants of Summerhill. (id:63267)
Home overview
- Cooling Central air conditioning
- Heat source Natural gas
- Heat type Forced air
- # total stories 2
- # parking spaces 2
- Has garage (y/n) Yes
- # full baths 2
- # half baths 1
- # total bathrooms 3.0
- # of above grade bedrooms 2
- Flooring Marble, hardwood
- Community features Pet restrictions
- Subdivision Yonge-st. clair
- Directions 1561780
- Lot size (acres) 0.0
- Listing # C12441178
- Property sub type Single family residence
- Status Active
- 2nd bedroom 4.45m X 3.2m
Level: 2nd - Primary bedroom 4.09m X 3.76m
Level: 2nd - Laundry 1.85m X 1.8m
Level: 2nd - Den 7.67m X 4.09m
Level: 2nd - Pantry 1.73m X 1.52m
Level: Main - Foyer 1.74m X 2.16m
Level: Main - Living room 4.78m X 3.96m
Level: Main - Dining room 7.09m X 3.2m
Level: Main - Kitchen 5.33m X 3.68m
Level: Main
- Listing source url Https://www.realtor.ca/real-estate/28943732/109-36-birch-avenue-toronto-yonge-st-clair-yonge-st-clair
- Listing type identifier Idx

$-6,722
/ Month

