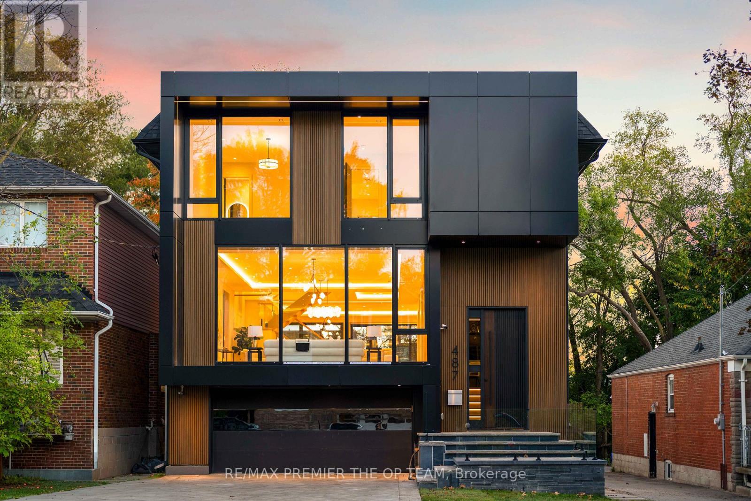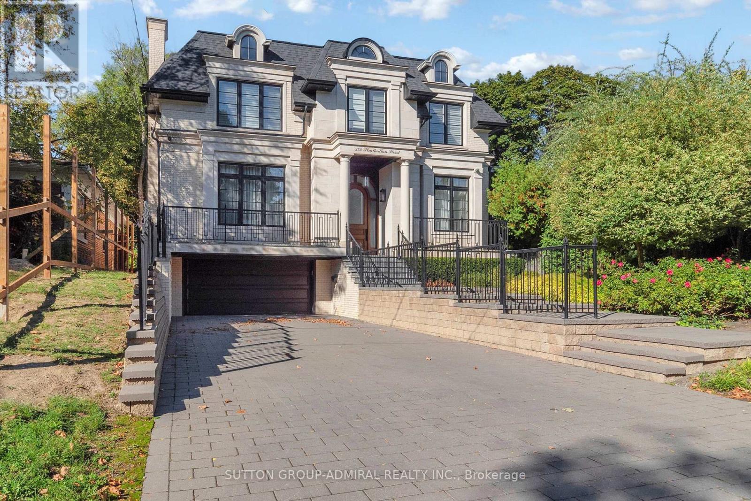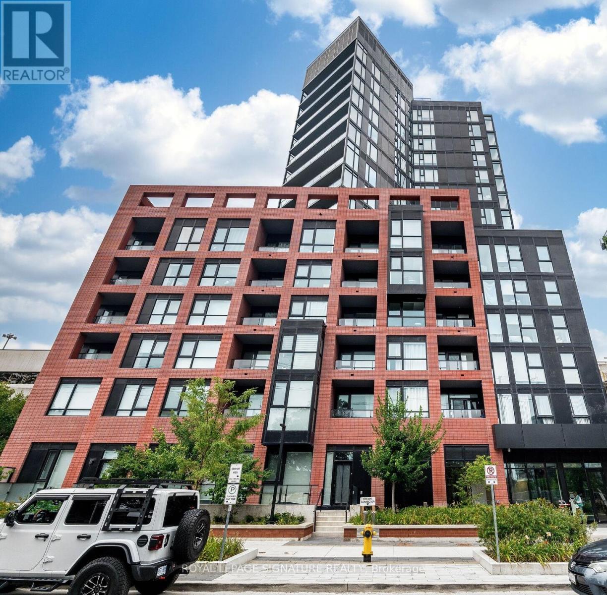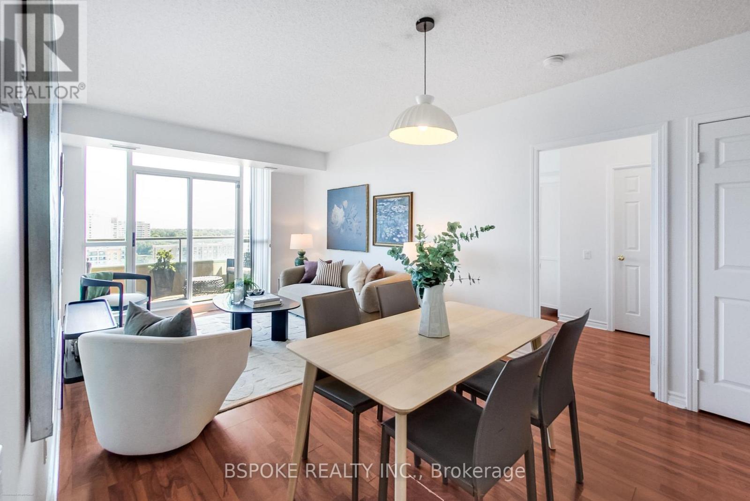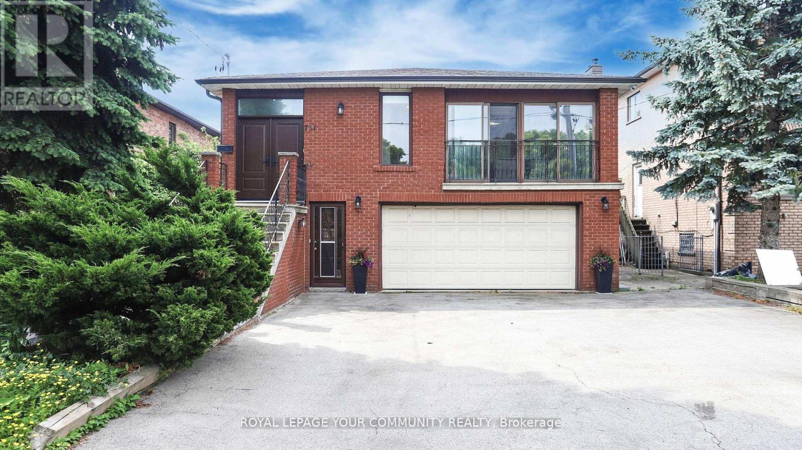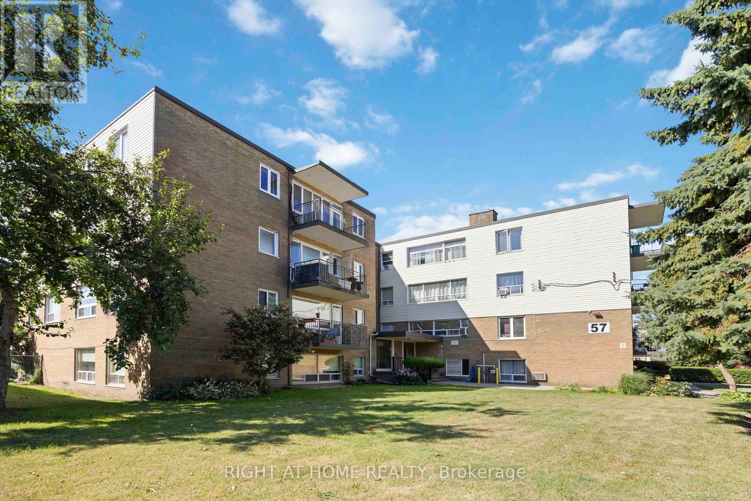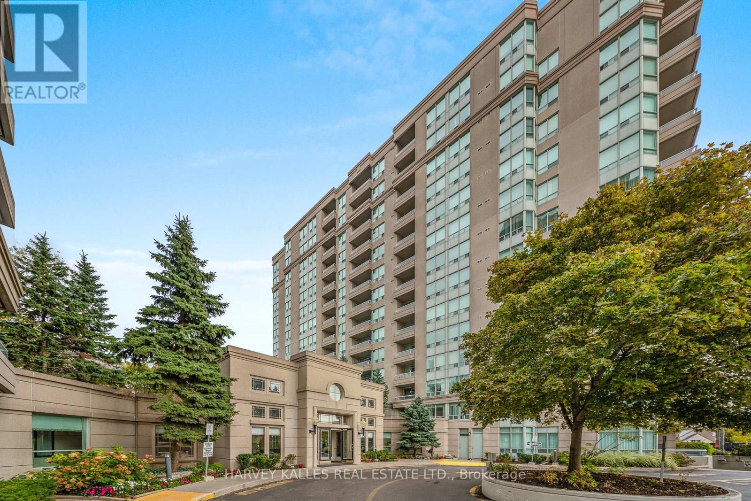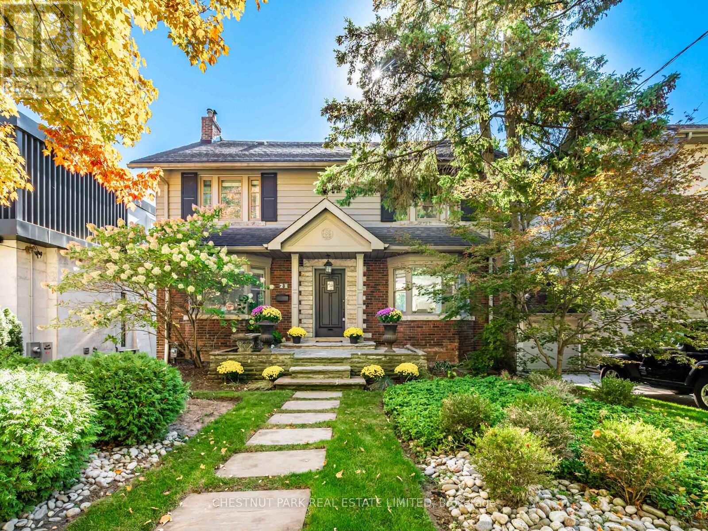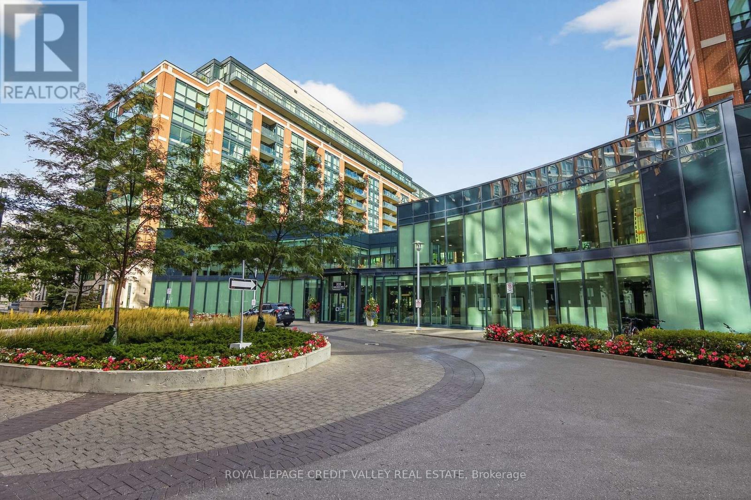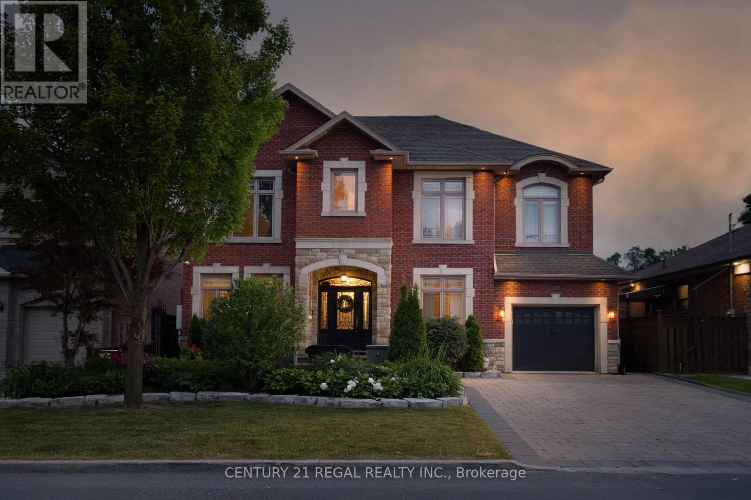- Houseful
- ON
- Toronto
- Caribou Park
- 109 Frontenac Ave
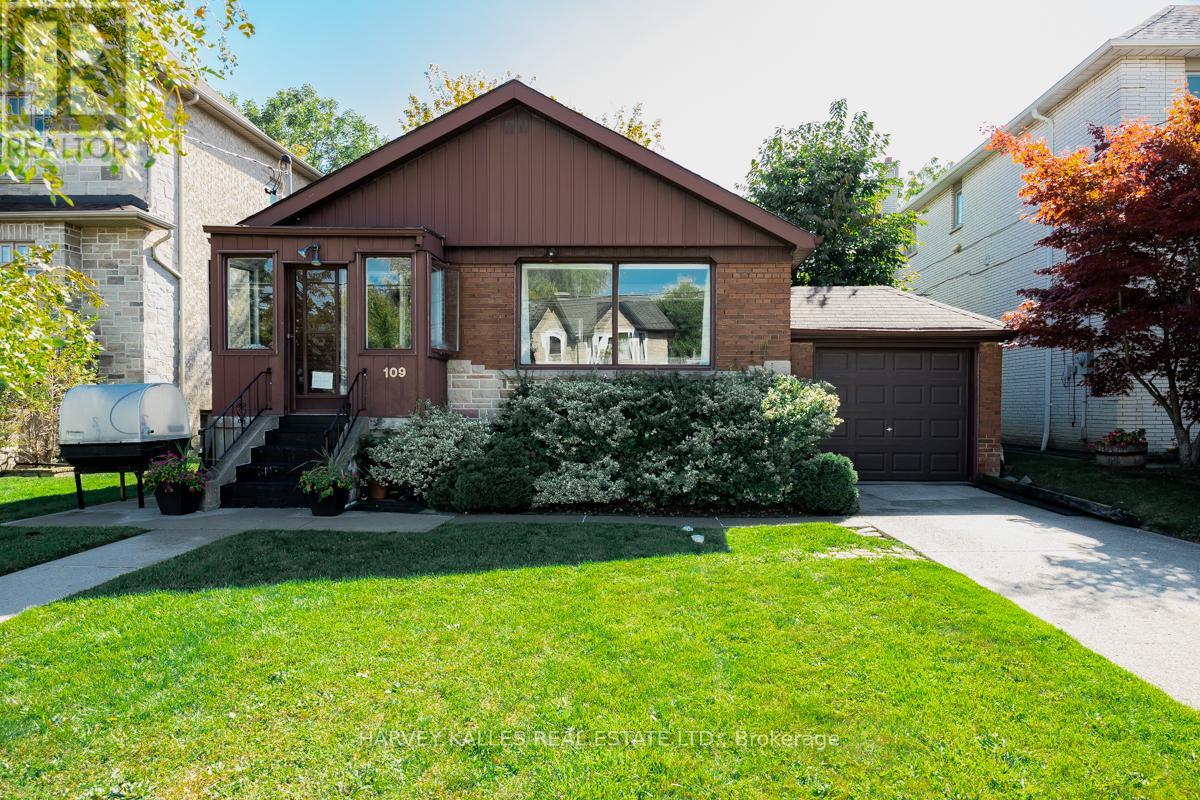
Highlights
This home is
0%
Time on Houseful
10 hours
School rated
6.9/10
Toronto
11.67%
Description
- Time on Housefulnew 10 hours
- Property typeSingle family
- StyleBungalow
- Neighbourhood
- Median school Score
- Mortgage payment
Bathurst & Lawrence! Live now, renovate, or build new on this premium south-facing 47.5 ft x 117 ft lot. Charming 3-bedroom, 4-bath bungalow featuring a large rear addition and an indoor swimming pool - perfect for year-round enjoyment. Spacious layout with approximately 2,368 sq. ft. above grade plus a 1,204 sq. ft. basement with a separate side entrance, offering endless possibilities. Steps to Lawrence Plaza, synagogues, and places of worship. A rare opportunity in one of Toronto's most sought-after neighbourhoods! (id:63267)
Home overview
Amenities / Utilities
- Cooling Window air conditioner
- Heat source Natural gas
- Heat type Forced air
- Has pool (y/n) Yes
- Sewer/ septic Sanitary sewer
Exterior
- # total stories 1
- # parking spaces 3
- Has garage (y/n) Yes
Interior
- # full baths 3
- # half baths 1
- # total bathrooms 4.0
- # of above grade bedrooms 4
- Flooring Hardwood, tile, parquet
Location
- Subdivision Bedford park-nortown
Overview
- Lot size (acres) 0.0
- Listing # C12471992
- Property sub type Single family residence
- Status Active
Rooms Information
metric
- Other 3.96m X 3.28m
Level: Basement - Utility 3.96m X 2.41m
Level: Basement - Sitting room 5.37m X 4.17m
Level: Basement - Laundry 7.53m X 3.4m
Level: Basement - Bedroom 5.54m X 4.04m
Level: Basement - Foyer 2.85m X 1.5m
Level: Main - Primary bedroom 4.51m X 3.38m
Level: Main - 3rd bedroom 3.15m X 2.54m
Level: Main - 2nd bedroom 4.21m X 2.88m
Level: Main - Living room 4.58m X 3.65m
Level: Main - Dining room 5.72m X 3.38m
Level: Main - Kitchen 4.05m X 3.78m
Level: Main - Other 11.03m X 7.91m
Level: Main
SOA_HOUSEKEEPING_ATTRS
- Listing source url Https://www.realtor.ca/real-estate/29010326/109-frontenac-avenue-toronto-bedford-park-nortown-bedford-park-nortown
- Listing type identifier Idx
The Home Overview listing data and Property Description above are provided by the Canadian Real Estate Association (CREA). All other information is provided by Houseful and its affiliates.

Lock your rate with RBC pre-approval
Mortgage rate is for illustrative purposes only. Please check RBC.com/mortgages for the current mortgage rates
$-4,211
/ Month25 Years fixed, 20% down payment, % interest
$
$
$
%
$
%

Schedule a viewing
No obligation or purchase necessary, cancel at any time

