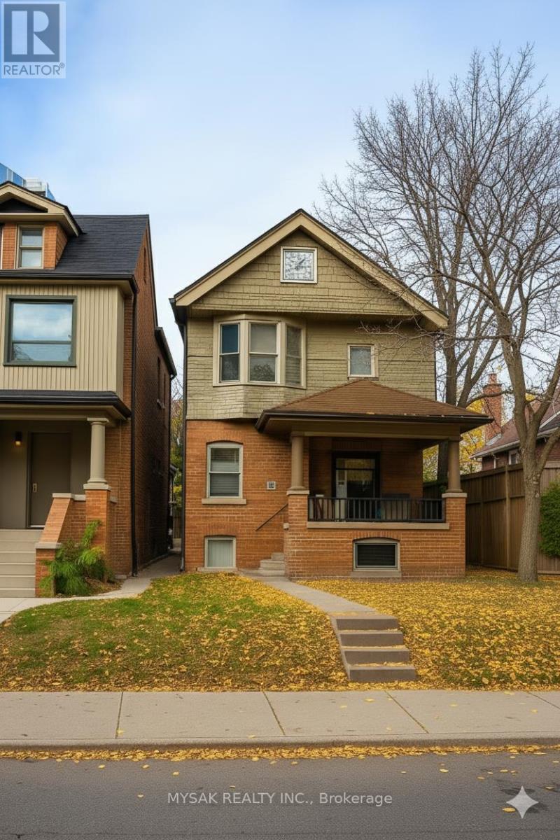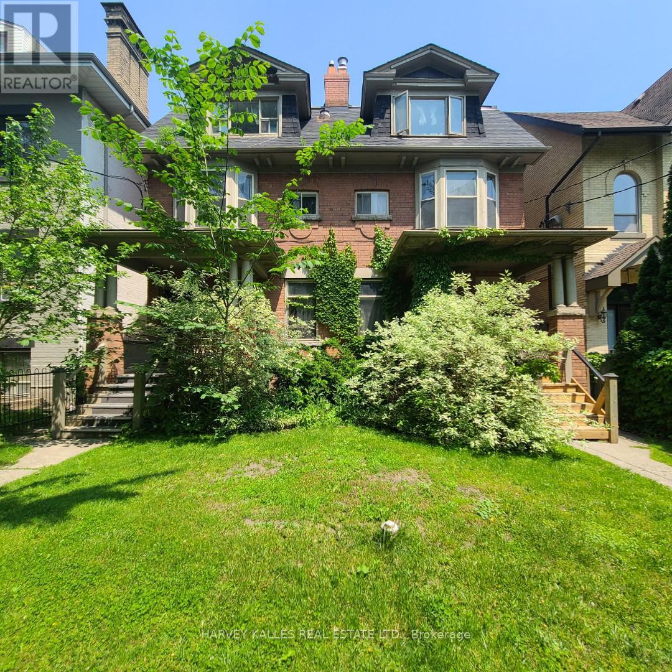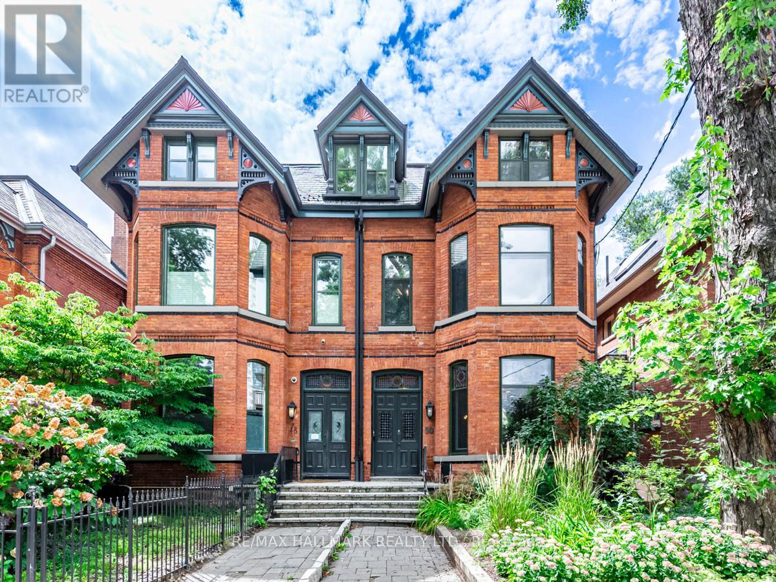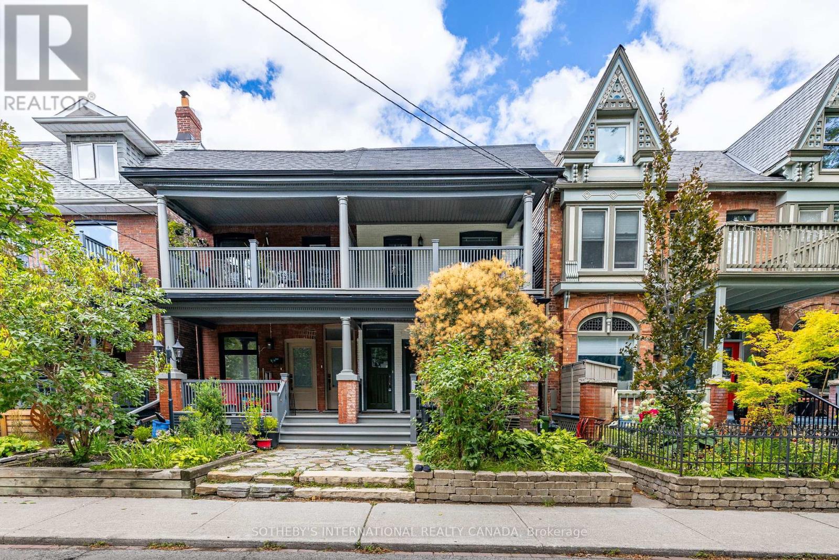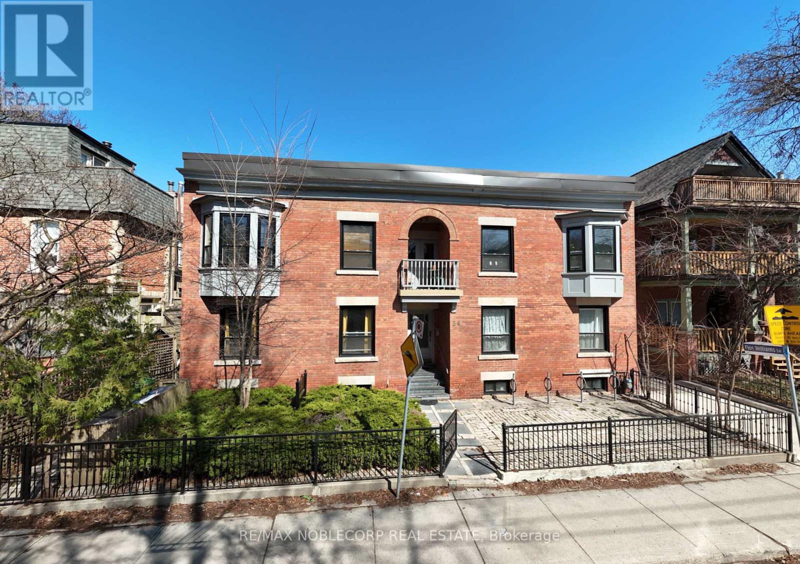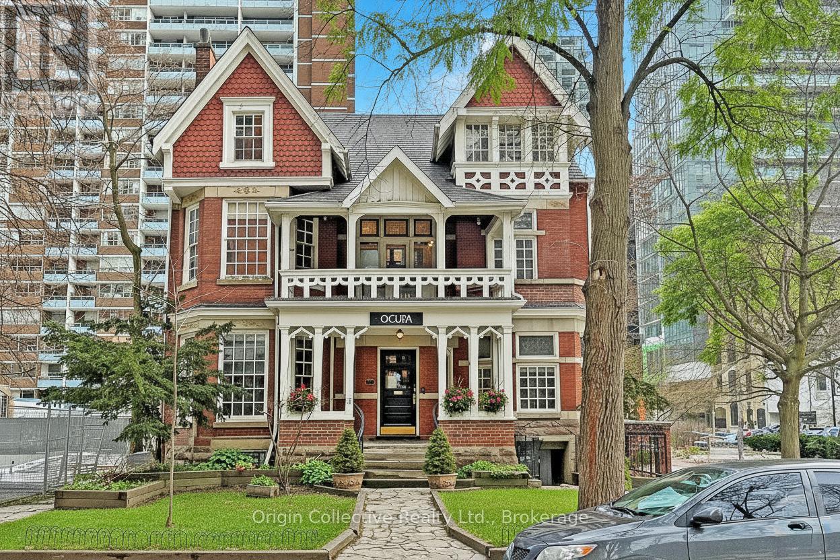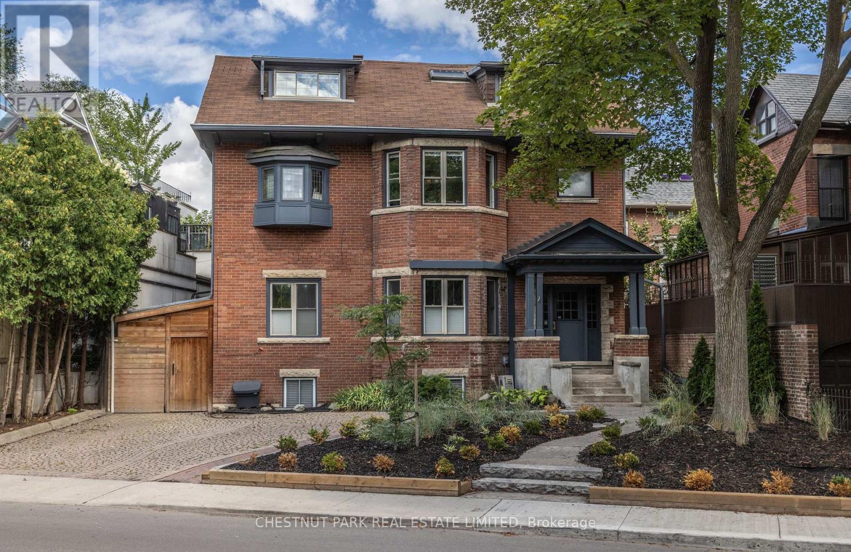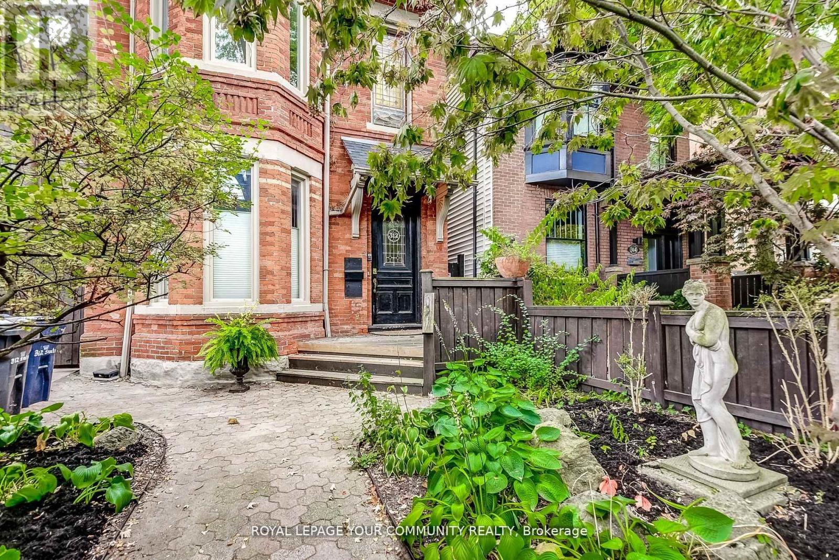- Houseful
- ON
- Toronto
- Church and Wellesley
- 109 Gloucester St
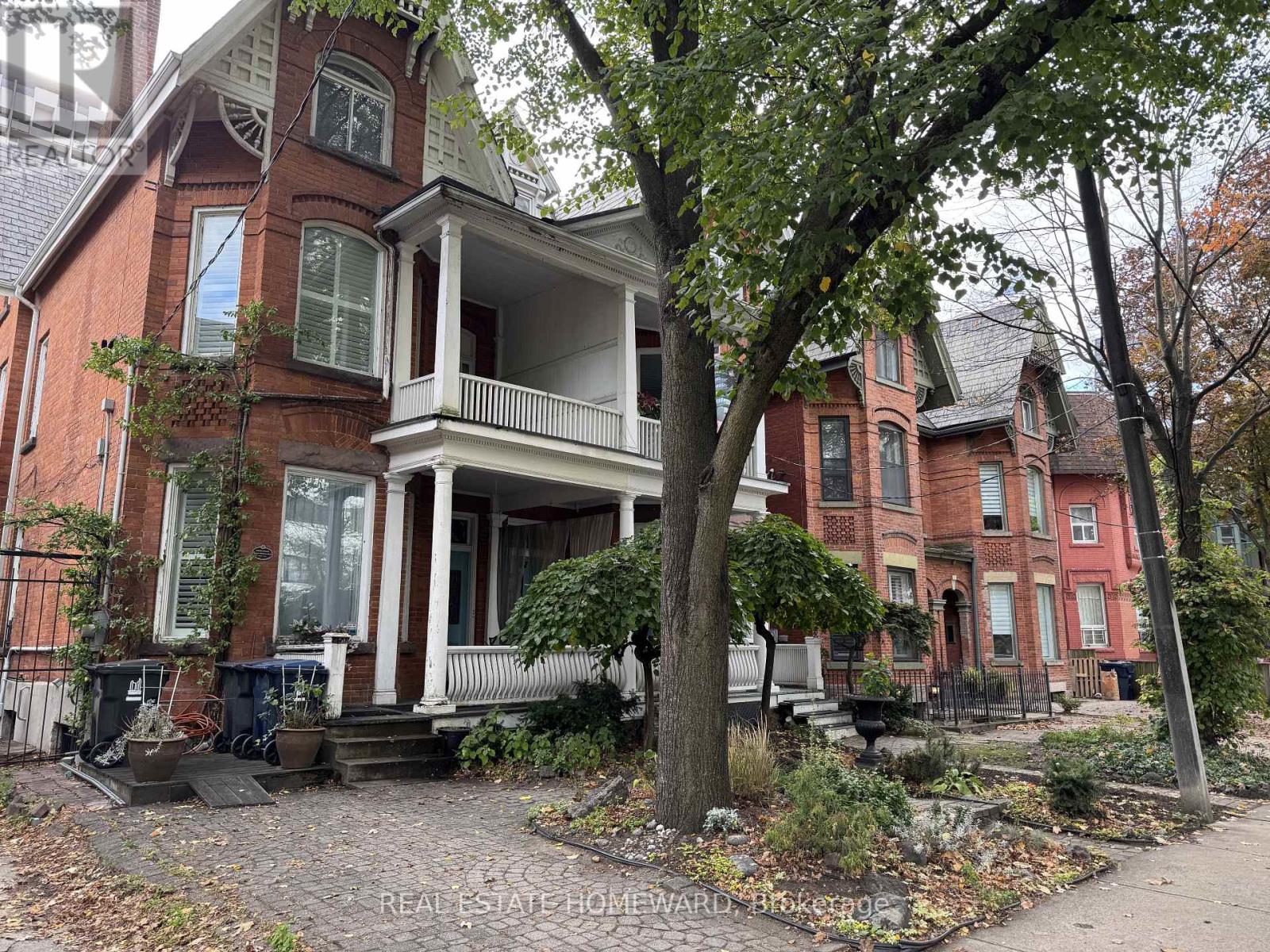
Highlights
Description
- Time on Housefulnew 12 hours
- Property typeMulti-family
- Neighbourhood
- Median school Score
- Mortgage payment
Rare opportunity to acquire a Legal Tri-Plex in the heart of Downtown, with potential to easily convert to a 4 PLEX. Numerous large-scale developments in the area. Huge upside potential as there is a high-probability for this property to be included in a land-assembly for future area development (various options currently being discussed). Property needs work and offered in an As-Is condition, however can be renovated into 3-4 beautiful rental units commanding $120k-$150k/year revenue. Many original character features include exposed brick throughout, soaring-high 10ft ceilings on the Main & Second Floors and 9Ft ceilings on Third floor, crown-moulding & trim work, original front door, etc. Front pad parking has been in continuous use for over 60 years (contact Listing agent for info on parking). (id:63267)
Home overview
- Cooling Wall unit
- Heat source Natural gas
- Heat type Radiant heat
- Sewer/ septic Sanitary sewer
- # total stories 2
- # parking spaces 1
- # full baths 4
- # total bathrooms 4.0
- # of above grade bedrooms 6
- Flooring Hardwood, vinyl
- Has fireplace (y/n) Yes
- Subdivision Church-yonge corridor
- Lot size (acres) 0.0
- Listing # C12481572
- Property sub type Multi-family
- Status Active
- Bedroom 2.9m X 2.7m
Level: 2nd - Kitchen 3.8m X 3.7m
Level: 2nd - Bedroom 4m X 3.3m
Level: 2nd - Living room 5.9m X 5.4m
Level: 2nd - Living room 4.9m X 4.3m
Level: 3rd - Kitchen 4.1m X 3.2m
Level: 3rd - Bedroom 4.8m X 3.2m
Level: 3rd - Bedroom 4.6m X 3m
Level: 3rd - Utility 6.2m X 4.8m
Level: Basement - Bedroom 8m X 5.6m
Level: Basement - Dining room 3.8m X 2.8m
Level: Ground - Kitchen 6.2m X 4.6m
Level: Ground - Living room 5.9m X 3.7m
Level: Ground - Bedroom 4m X 3.3m
Level: Ground - Den 4.6m X 2m
Level: Ground
- Listing source url Https://www.realtor.ca/real-estate/29031166/109-gloucester-street-toronto-church-yonge-corridor-church-yonge-corridor
- Listing type identifier Idx

$-5,200
/ Month

