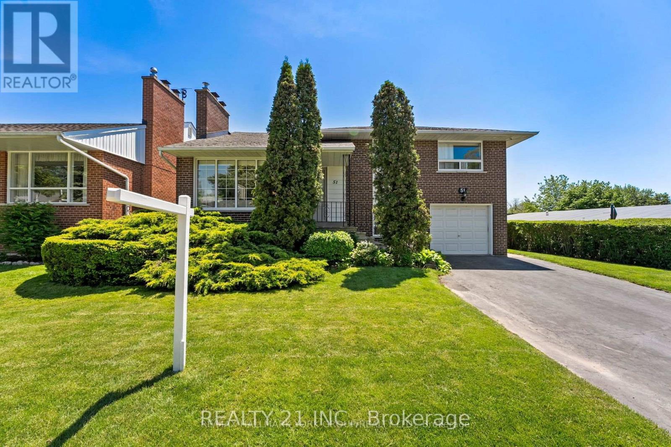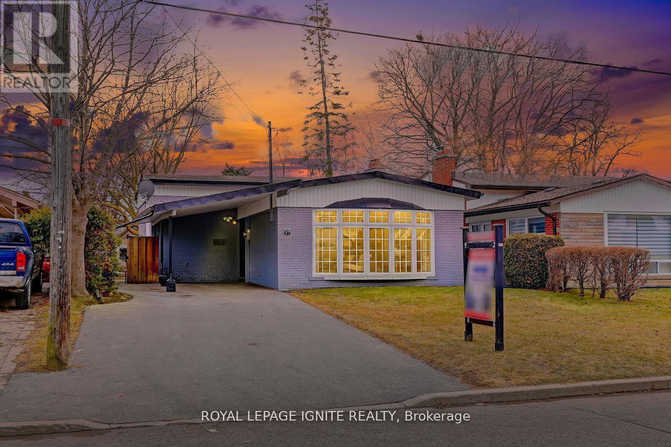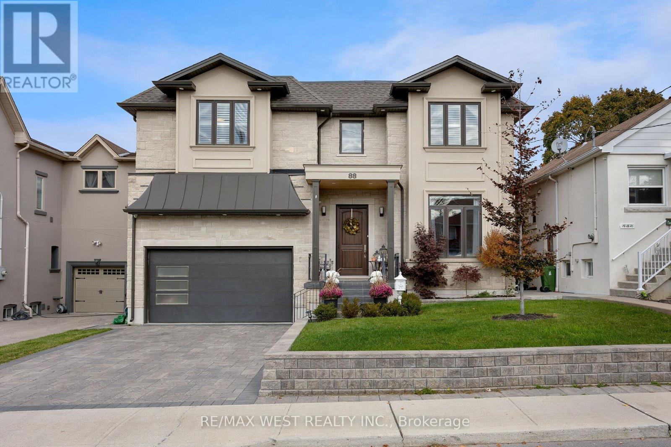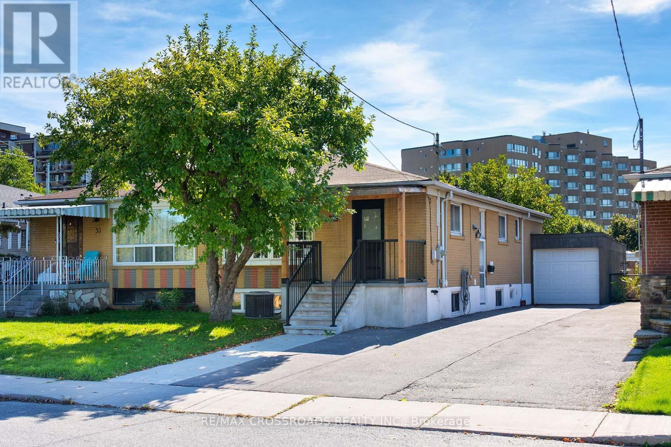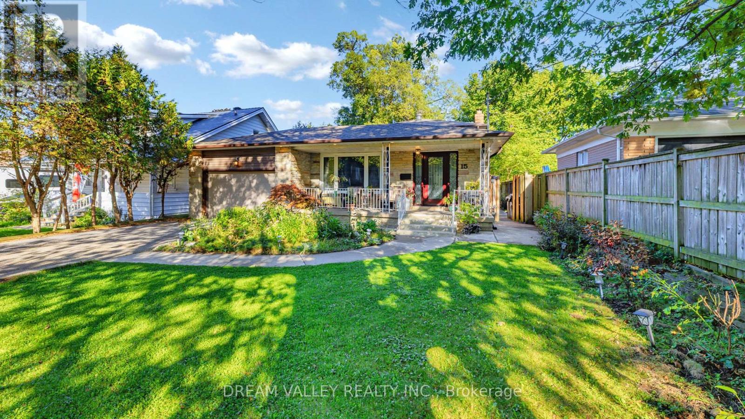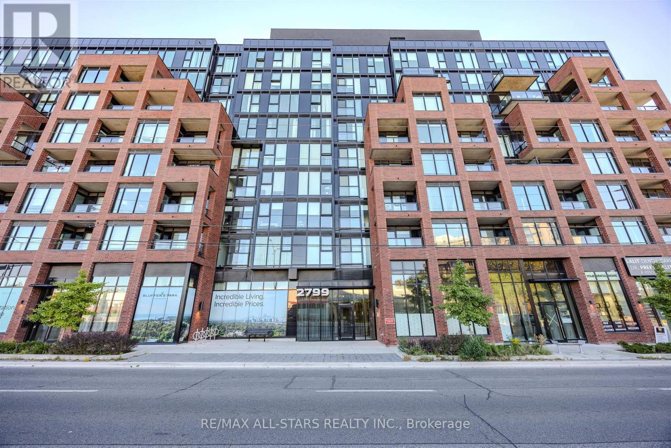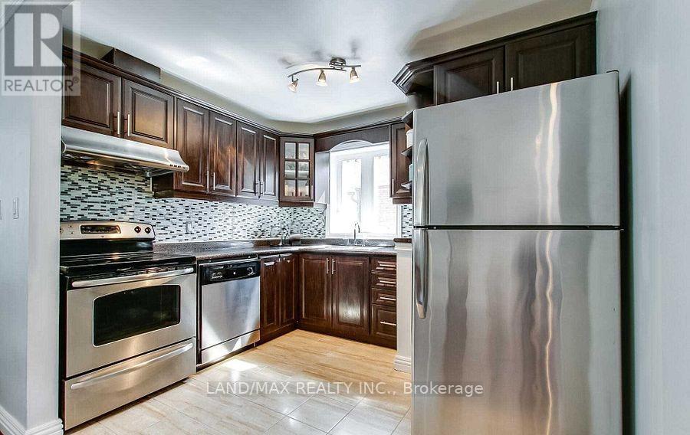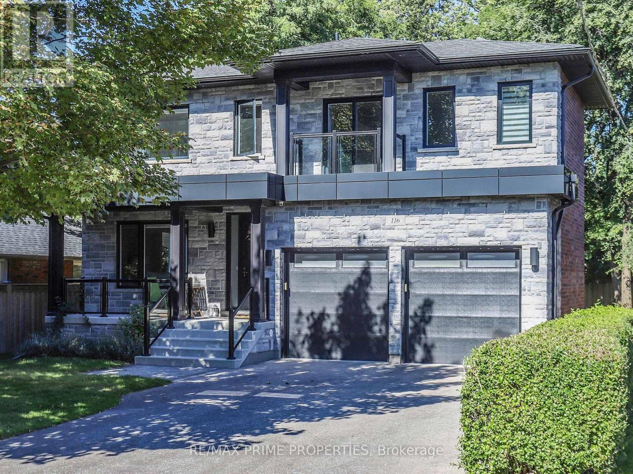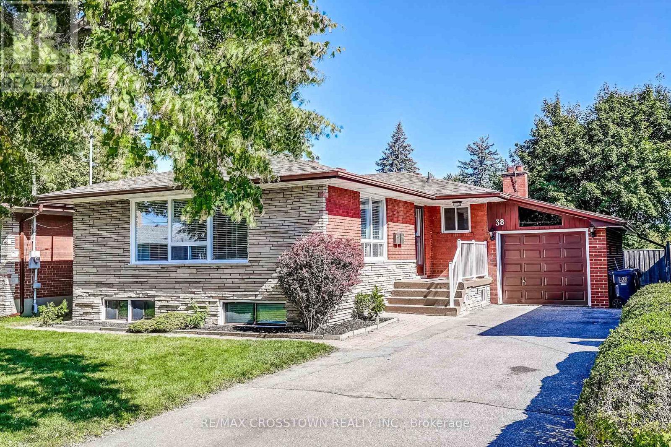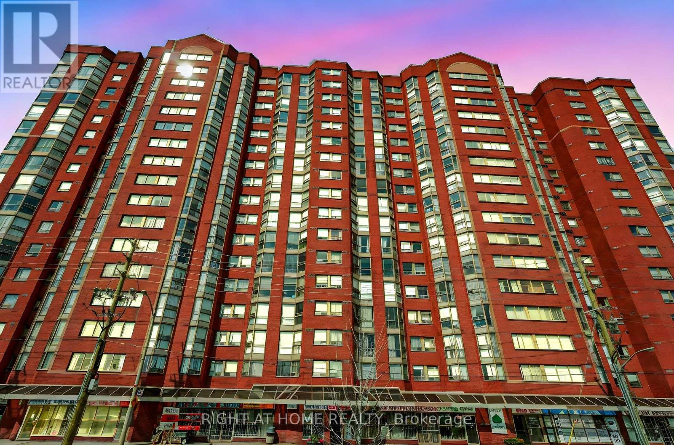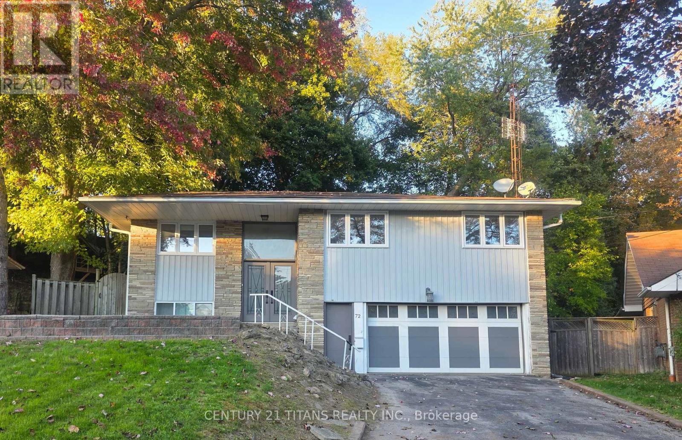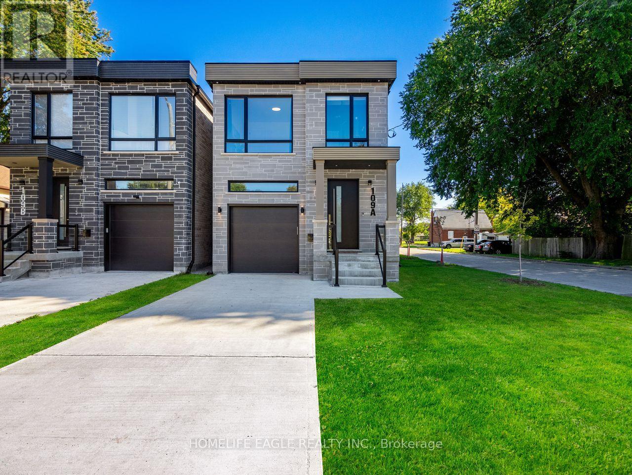
Highlights
Description
- Time on Housefulnew 37 hours
- Property typeSingle family
- Neighbourhood
- Median school Score
- Mortgage payment
Stunning Custom-Built 4+2 Bedroom & 5 Bathroom Detached* Situated In One Of Toronto's Highly Sought After Communities Surrounded By Custom Homes* Situated On A Premium 125 Ft Deep Lot*Enjoy 2,700 Sqft Luxury Living* Beautiful Curb Appeal Includes Stone Exterior* 8Ft Tall Entrance* Oversized Windows * Skylights* 10Ft Ceilings In Key Living Areas* 9ft Ceilings On 2nd* Open Concept Family Rm W/ Custom Fireplace Wall * Luxury Chef's Kitchen W/ Two Tone Color Design* Large Powered Centre Island* Waterfall Quartz Counters & Matching Backsplash* Custom Lights Fixture* High End Kitchen Appliances* Spacious Dining Room Perfect For Entertainment* Walk Out To Sundeck* Open Concept Living Rm & Custom Recessed Lighting* High End Finishes Include High Baseboard* Engineered Hardwood Floors* Custom Tiling In All Bathrooms* LED Pot-Lights* Primary Bedroom Includes A *Spa-Like 5PC Ensuite* Organizers In Walk-In Closet* Secondary Bedroom Features Its Own Private 3PC Ensuite & Built In Closet * All Spacious Bedrooms W/ Large Windows & Access To Ensuite * Laundry On 2nd Floor * Basement Tastefully Finished W/ Pot lights, Full Kitchen* Separate Laundry Room* Full 3pc Bathroom W/ Custom Tiling* Direct Walk Out Access* 2 Spacious Bedrooms* Perfect For An In-Law Suite * Fully Fenced Backyard* Large Sun Deck* Pool Size Backyard* Don't Miss This Beautiful Custom Home* The Perfect Family Home* Must See! **EXTRAS** Interlocked Driveway* Fenced & Gated Backyard* Easy Access To Downtown* Bike To The Bluffs* Walk To THE GO* Close To Schools, Shops & Parks* (id:63267)
Home overview
- Cooling Central air conditioning
- Heat source Natural gas
- Heat type Forced air
- Sewer/ septic Sanitary sewer
- # total stories 2
- # parking spaces 2
- Has garage (y/n) Yes
- # full baths 4
- # half baths 1
- # total bathrooms 5.0
- # of above grade bedrooms 6
- Subdivision Birchcliffe-cliffside
- Directions 2185958
- Lot size (acres) 0.0
- Listing # E12439343
- Property sub type Single family residence
- Status Active
- Listing source url Https://www.realtor.ca/real-estate/28939894/109a-heale-avenue-toronto-birchcliffe-cliffside-birchcliffe-cliffside
- Listing type identifier Idx

$-2,667
/ Month

