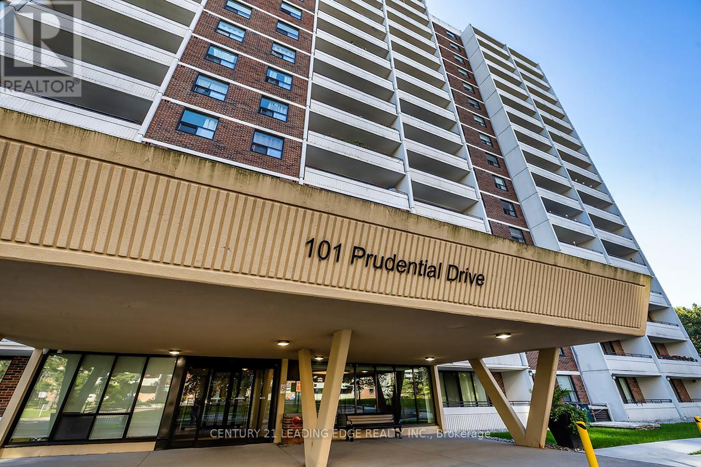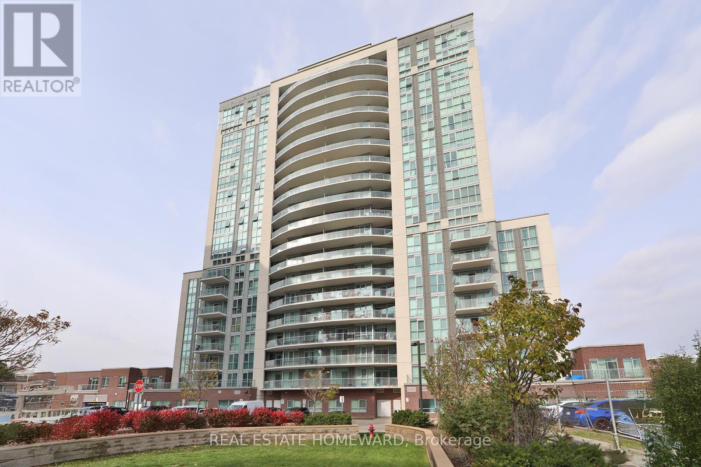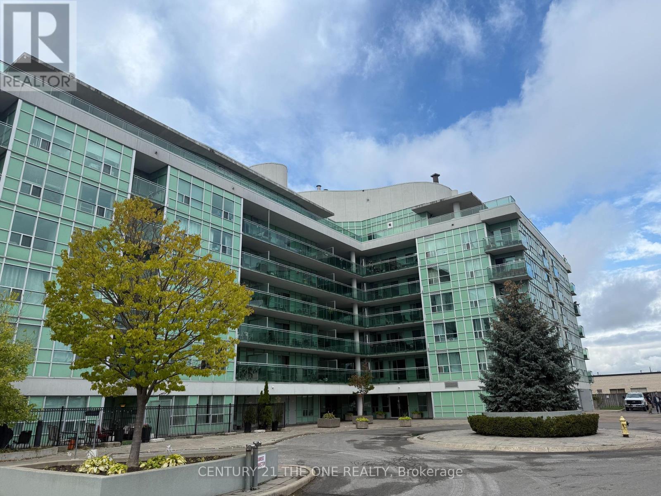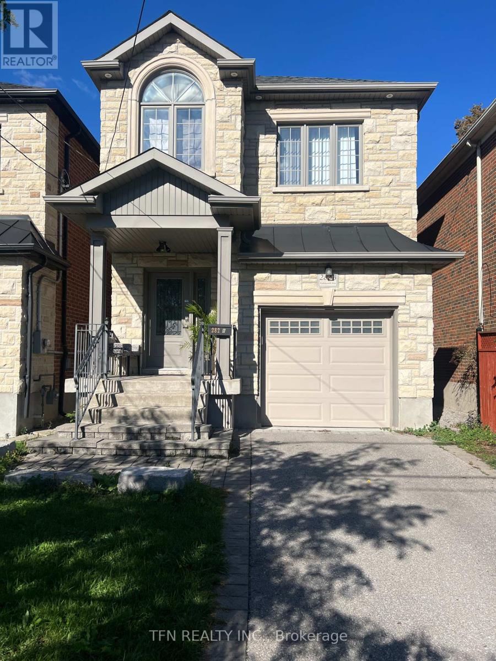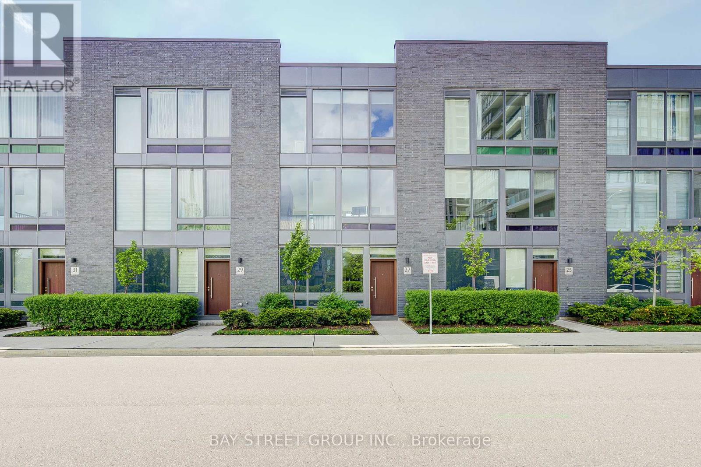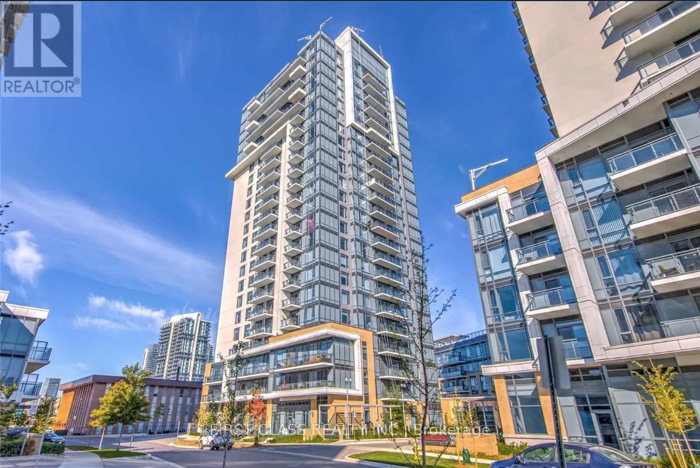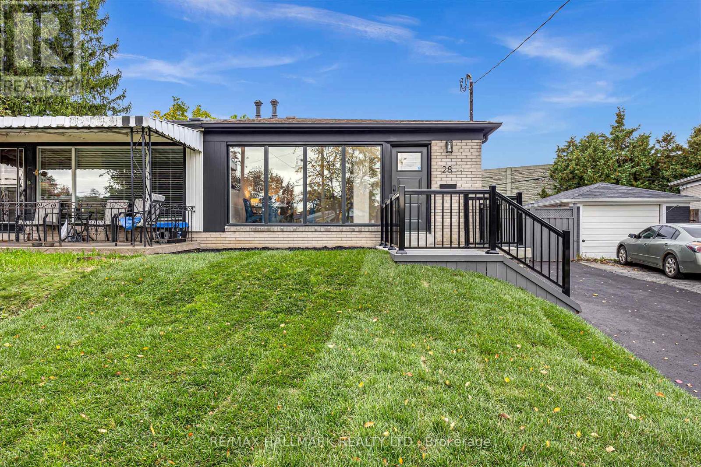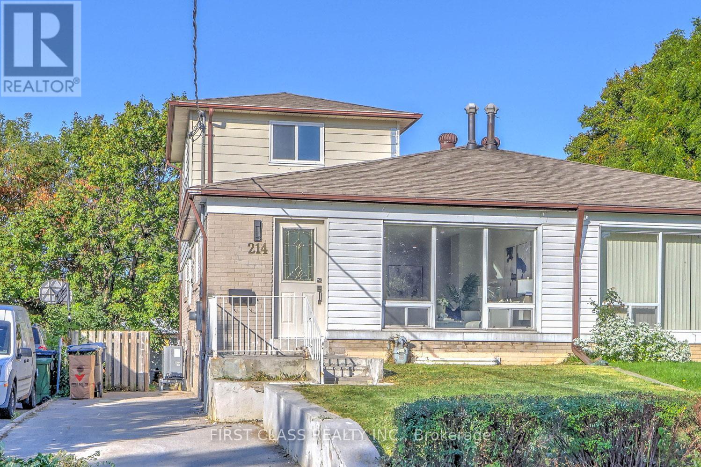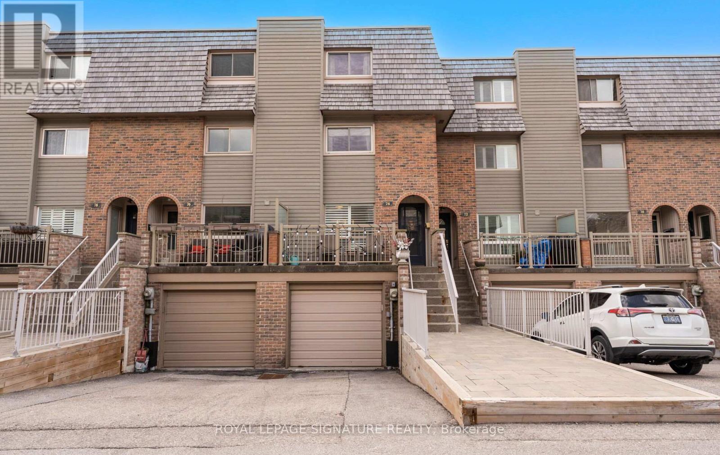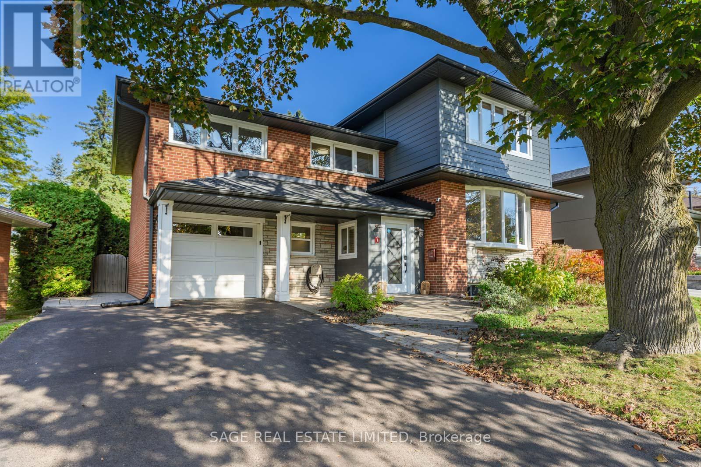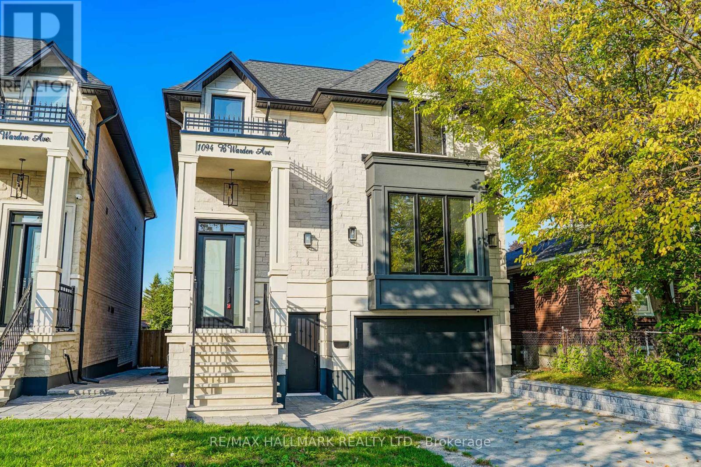
Highlights
This home is
104%
Time on Houseful
19 hours
School rated
6.4/10
Toronto
11.67%
Description
- Time on Housefulnew 19 hours
- Property typeSingle family
- Neighbourhood
- Median school Score
- Mortgage payment
Brand new home, features approximately 4300 square feet of high quality finishes and tasteful design. Built in 2022 this home has every modern feature and convenience. Four bedrooms, 4 washrooms and handy laundry room on the 2nd floor, great main floor plan with 10 foot ceiling, a very large open concept kitchen & family room, finished bsmt inlaw apartment with 2 separate entrances, 9.5 foot ceiling, large open concept kitchen & living room, laundry room and walk out the the garden. TTC at your door, steps to the bustling Lawrence Ave shops, Centennial College, Eglinton Town Center & the new Crosstown LRT. (id:63267)
Home overview
Amenities / Utilities
- Cooling Central air conditioning
- Heat source Natural gas
- Heat type Forced air
- Sewer/ septic Sanitary sewer
Exterior
- # total stories 2
- Fencing Fenced yard
- # parking spaces 4
- Has garage (y/n) Yes
Interior
- # full baths 4
- # half baths 1
- # total bathrooms 5.0
- # of above grade bedrooms 5
- Flooring Laminate, hardwood, ceramic
- Has fireplace (y/n) Yes
Location
- Subdivision Wexford-maryvale
Overview
- Lot size (acres) 0.0
- Listing # E12451492
- Property sub type Single family residence
- Status Active
Rooms Information
metric
- 4th bedroom 4.39m X 2.87m
Level: 2nd - 2nd bedroom 3.8m X 3.77m
Level: 2nd - Primary bedroom 5.28m X 4.03m
Level: 2nd - 3rd bedroom 4.16m X 4.06m
Level: 2nd - 5th bedroom 3.96m X 2.9m
Level: Basement - Laundry 3.18m X 2.43m
Level: Basement - Living room 7.85m X 4.75m
Level: Basement - Kitchen 7.85m X 4.75m
Level: Basement - Dining room 6.67m X 5.7m
Level: Main - Living room 6.67m X 5.7m
Level: Main - Office 2.73m X 2.19m
Level: Main - Foyer 2.32m X 1.69m
Level: Main - Family room 5.67m X 4.51m
Level: Main - Kitchen 7.63m X 3.98m
Level: Main
SOA_HOUSEKEEPING_ATTRS
- Listing source url Https://www.realtor.ca/real-estate/28965734/1094-warden-avenue-toronto-wexford-maryvale-wexford-maryvale
- Listing type identifier Idx
The Home Overview listing data and Property Description above are provided by the Canadian Real Estate Association (CREA). All other information is provided by Houseful and its affiliates.

Lock your rate with RBC pre-approval
Mortgage rate is for illustrative purposes only. Please check RBC.com/mortgages for the current mortgage rates
$-5,053
/ Month25 Years fixed, 20% down payment, % interest
$
$
$
%
$
%

Schedule a viewing
No obligation or purchase necessary, cancel at any time
Nearby Homes
Real estate & homes for sale nearby

