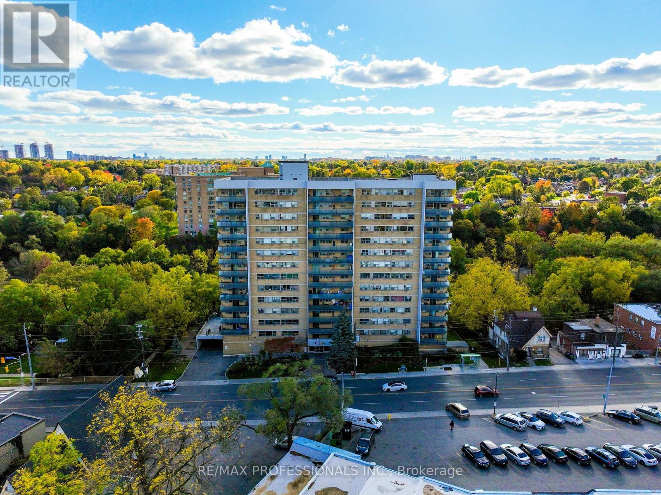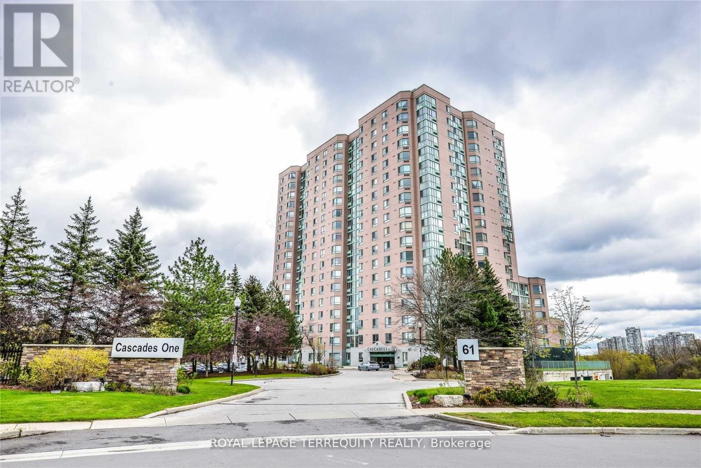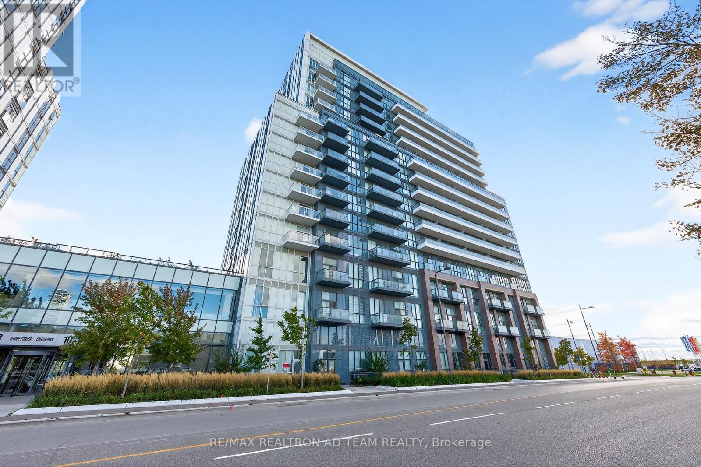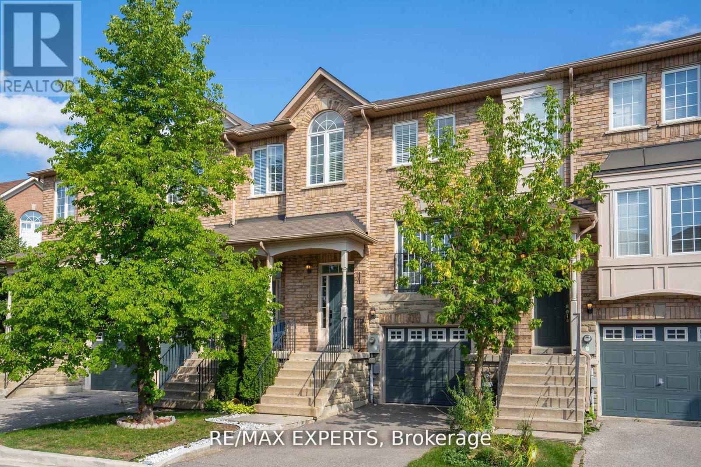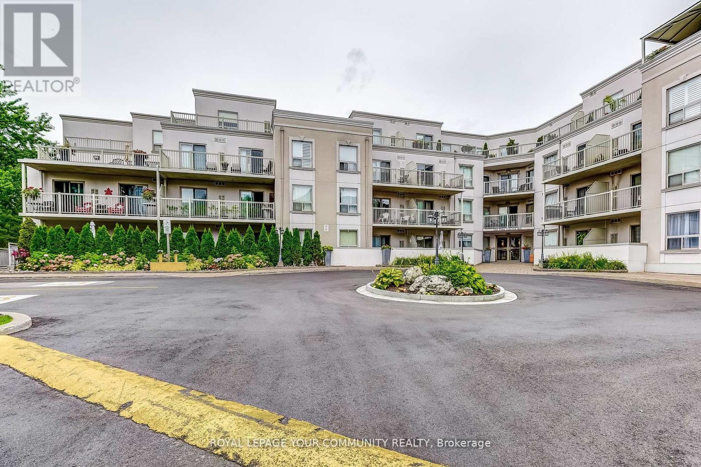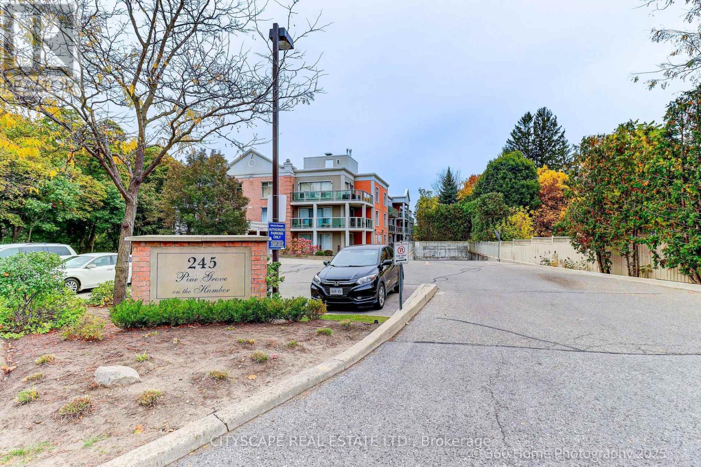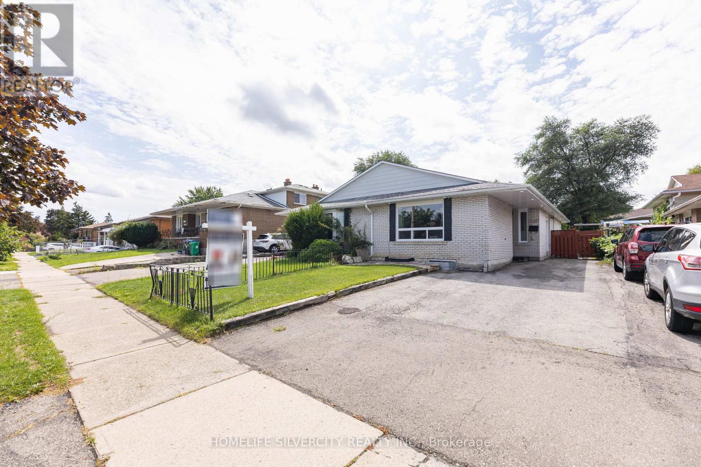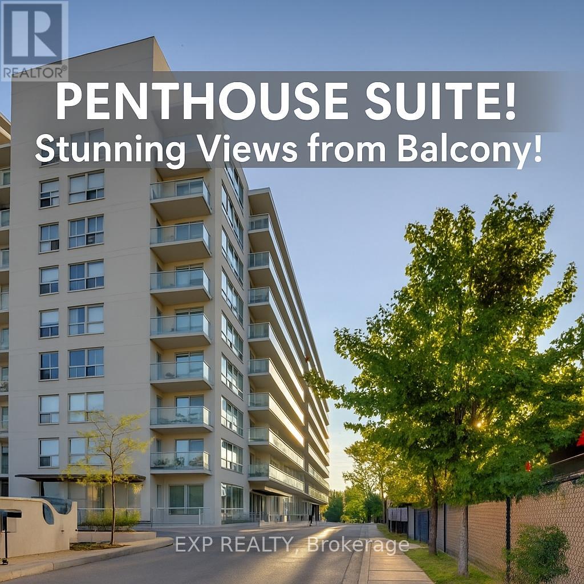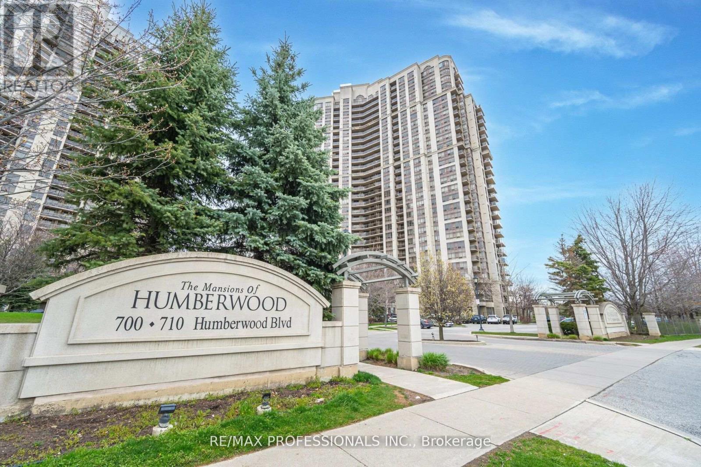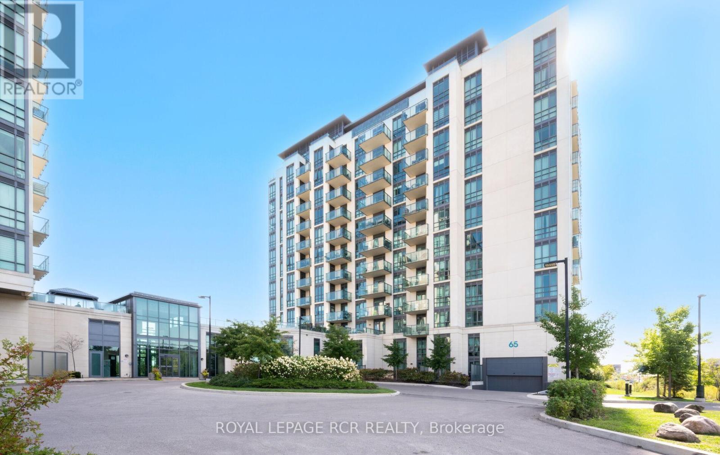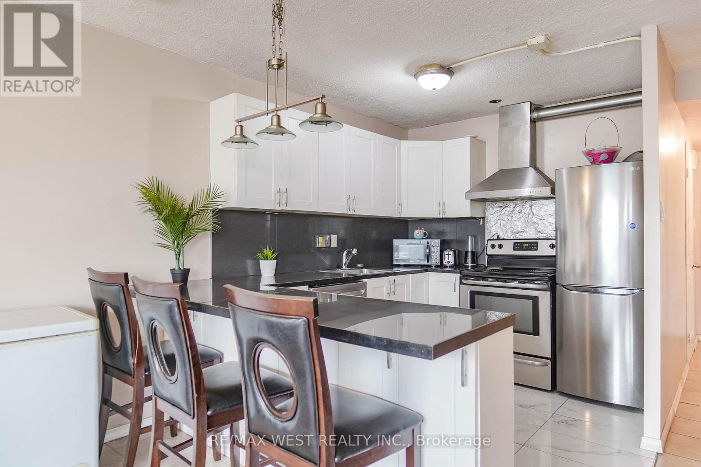- Houseful
- ON
- Toronto West Humber-clairville
- Silverstone
- 11 444 Silverstone Dr
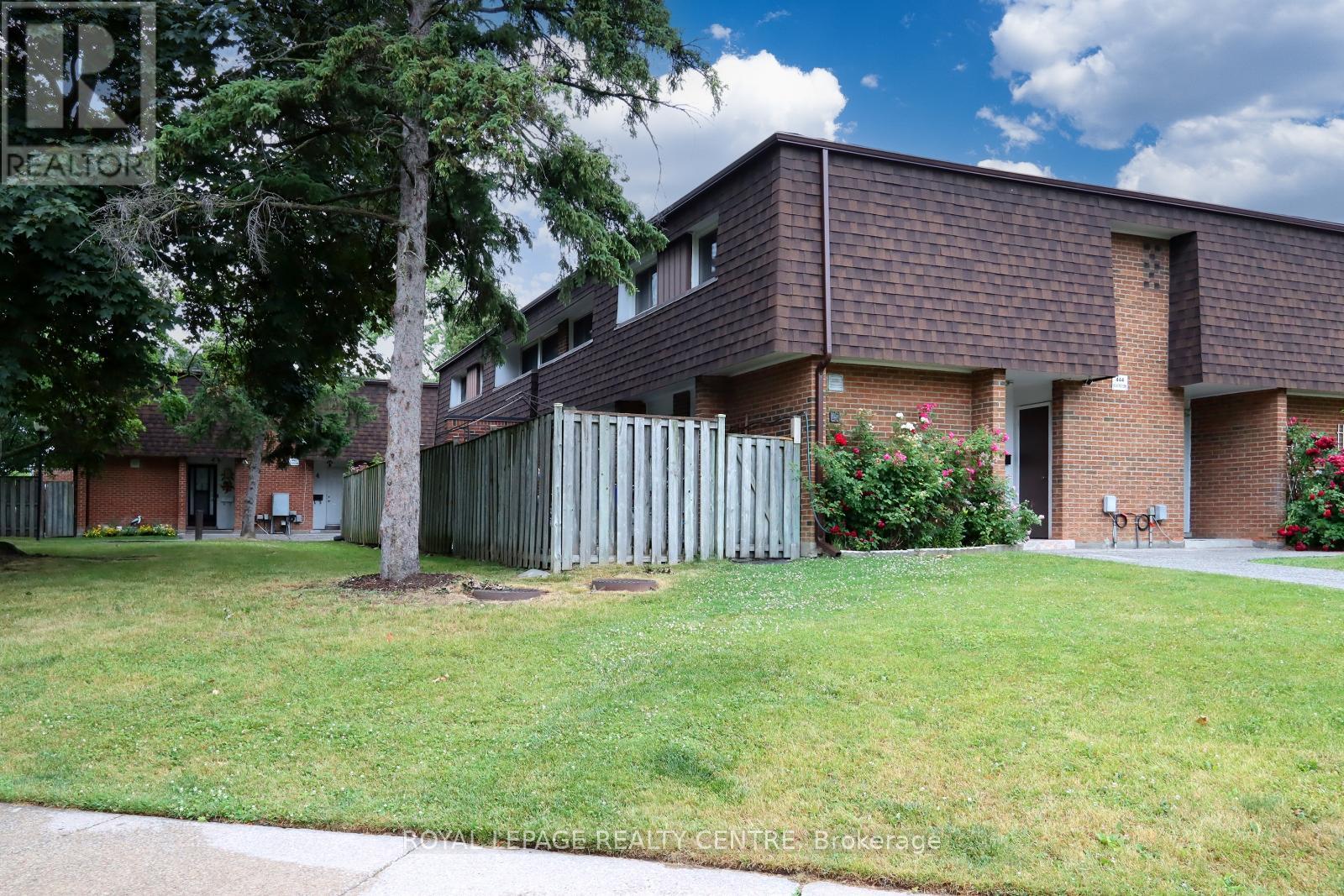
11 444 Silverstone Dr
11 444 Silverstone Dr
Highlights
Description
- Time on Houseful21 days
- Property typeSingle family
- Neighbourhood
- Median school Score
- Mortgage payment
**Discover This Charming 3+1 Bedroom, 3 Bathroom End Unit Townhouse** Beautifully Nestled Among Tall Pines Offering A Sense Of Sanctuary And Privacy In A Prime Neighbourhood! Features Upgraded Bathrooms And A Lovely Kitchen Adorned With Modern Cabinets *Elegant Quartz Countertop, And Stainless Steel Appliances Including A Built-In Dishwasher And Stove** Freshly Painted Primary Bedroom & The Spacious & Freshly Painted Living And Dining Area Invites You To Enjoy Moments With Loved Ones** Walk-Out To A Secluded Fenced Backyard Where You Can Find Peace And Tranquility! The Finished Basement, Providing A Guest Room And A Space Perfect For Entertainment, Complemented By A Convenient 2 Pc Bathroom** Close To Shopping, Schools, Public Transit, Hwys, Library, Rec Cente, Parks, & Humber Hospital. *This Home Is Not Just A House, Its A Place To Create Lasting Memories & Find Comfort In Every Corner.** (id:63267)
Home overview
- Cooling Central air conditioning
- Heat source Natural gas
- Heat type Forced air
- # total stories 2
- Fencing Fenced yard
- # parking spaces 1
- Has garage (y/n) Yes
- # full baths 1
- # half baths 2
- # total bathrooms 3.0
- # of above grade bedrooms 4
- Flooring Laminate, ceramic
- Community features Pet restrictions, community centre
- Subdivision West humber-clairville
- Lot size (acres) 0.0
- Listing # W12433898
- Property sub type Single family residence
- Status Active
- 3rd bedroom 3m X 2.59m
Level: 2nd - 2nd bedroom 4.04m X 2.6m
Level: 2nd - Primary bedroom 4.69m X 3.42m
Level: 2nd - Recreational room / games room 5.26m X 3.28m
Level: Basement - 4th bedroom 3.68m X 2.46m
Level: Basement - Living room 5.7m X 3.31m
Level: Ground - Dining room 4.1m X 2.4m
Level: Ground - Kitchen 3.3m X 2.6m
Level: Ground
- Listing source url Https://www.realtor.ca/real-estate/28928990/11-444-silverstone-drive-toronto-west-humber-clairville-west-humber-clairville
- Listing type identifier Idx

$-1,093
/ Month

