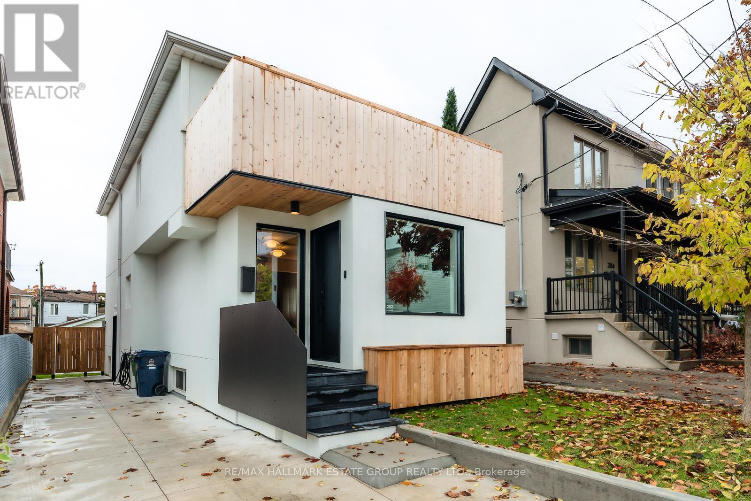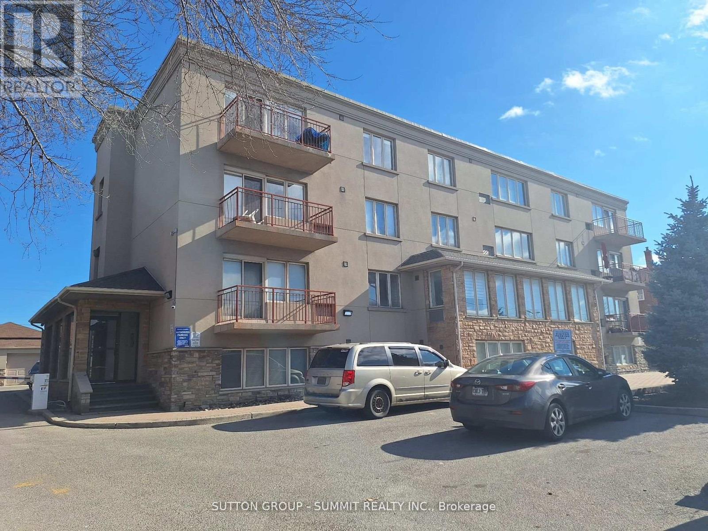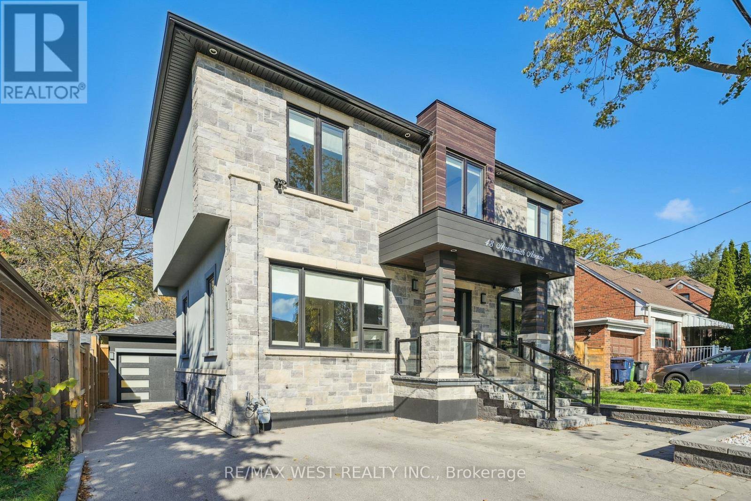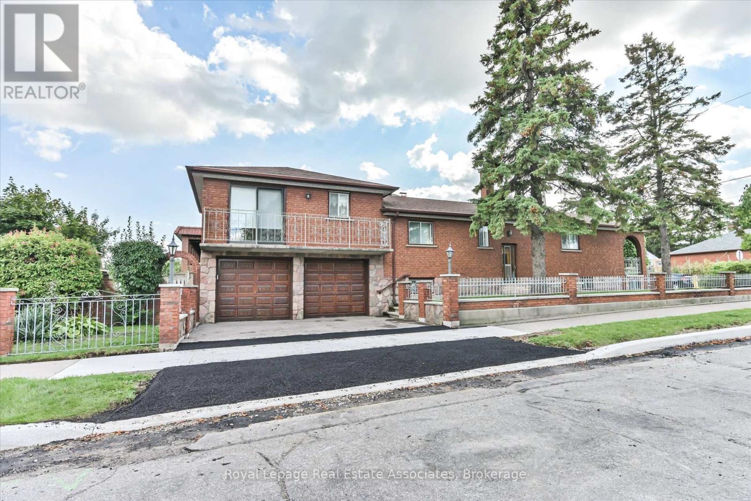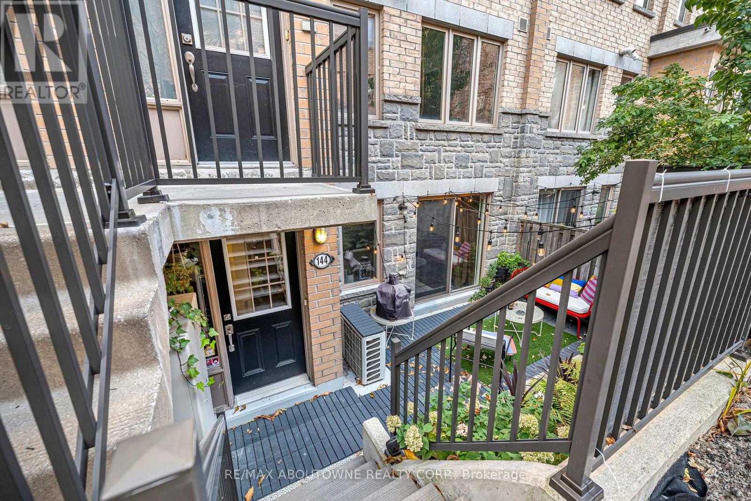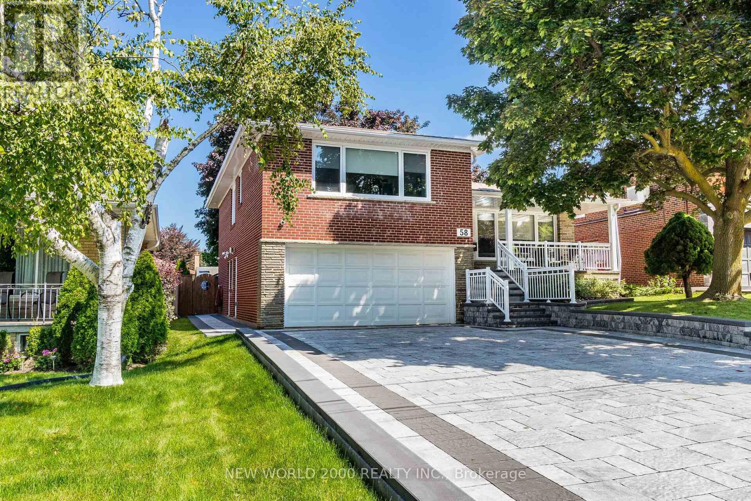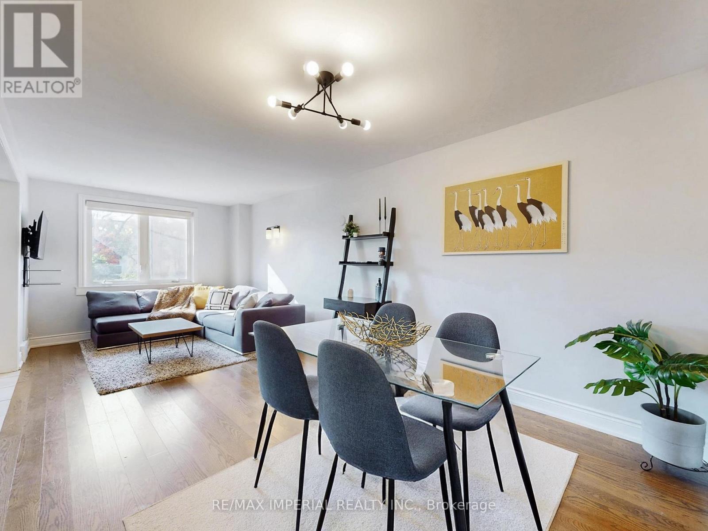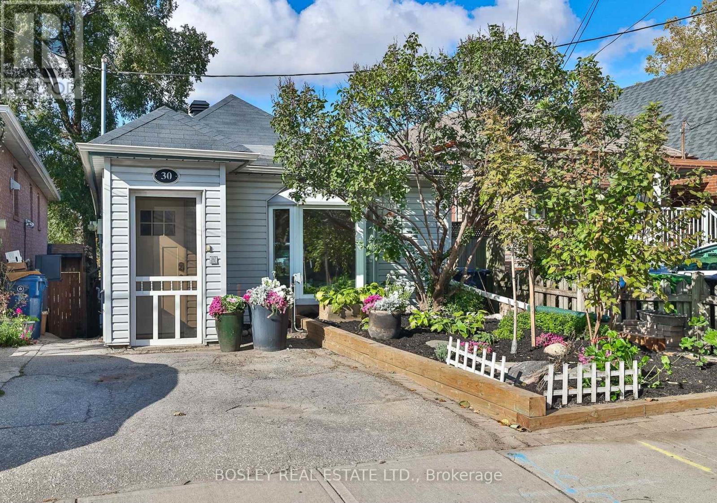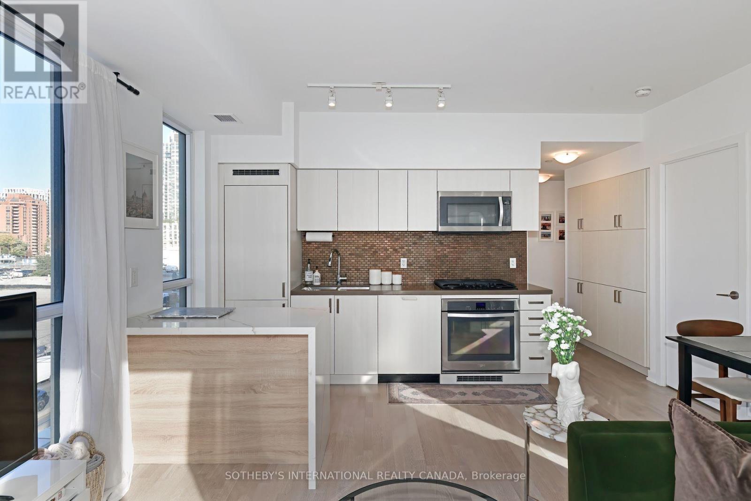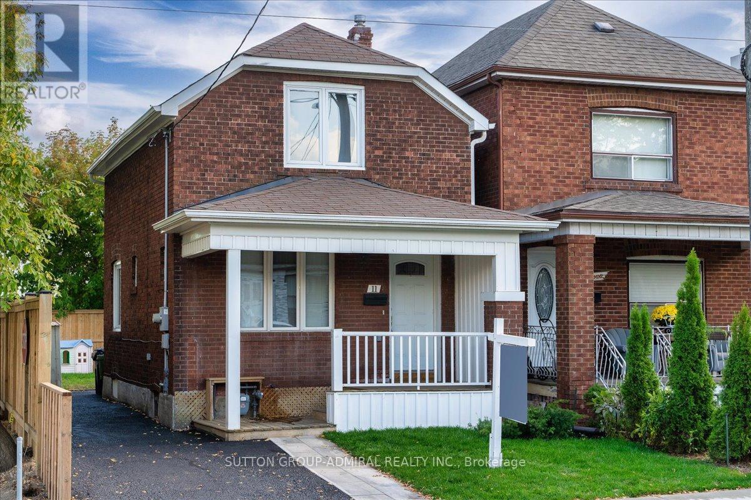
Highlights
Description
- Time on Houseful48 days
- Property typeSingle family
- Neighbourhood
- Median school Score
- Mortgage payment
Detached Gem in Briar Hill-Belgravia! Welcome to 11 Bowie Avenue a beautifully upgraded 1.5-storey detached home nestled at the vibrant corner of Dufferin and Eglinton in the sought-after Briar Hill-Belgravia neighbourhood. This move-in-ready, single-family home boasts 2 spacious bedrooms, 2 modern bathrooms, and a fully finished basement perfect for a home office, gym, or cozy Rec room. Step into the upgraded kitchen featuring sleek granite countertops, brand-new appliances, and a cathedral ceiling that lends a clean, contemporary feel. Hardwood flooring and smooth ceilings flow throughout the main living areas, while two skylights bathe the home in natural light. Enjoy outdoor living with a power-washed deck and a newly fenced backyard ideal for summer BBQs, gardening, or just relaxing in your own private oasis. With two convenient parking spots and easy access to highways, public transit, the upcoming Eglinton Crosstown LRT, LCBO, top-rated restaurants, shops, and more, this home offers unbeatable convenience and charm. Don't miss this rare opportunity to own a detached home in one of Torontos most up-and-coming neighbourhoods! (id:63267)
Home overview
- Cooling Central air conditioning
- Heat source Natural gas
- Heat type Forced air
- Sewer/ septic Sanitary sewer
- # total stories 2
- Fencing Fenced yard
- # parking spaces 3
- # full baths 1
- # half baths 1
- # total bathrooms 2.0
- # of above grade bedrooms 3
- Flooring Hardwood, ceramic
- Subdivision Briar hill-belgravia
- Lot size (acres) 0.0
- Listing # W12403168
- Property sub type Single family residence
- Status Active
- 2nd bedroom 3.5m X 2.9m
Level: 2nd - Primary bedroom 3.43m X 3.2m
Level: 2nd - Recreational room / games room 5.79m X 3.3m
Level: Basement - Laundry 2.44m X 1.4m
Level: Basement - Dining room 4.2m X 3.18m
Level: Main - Kitchen 3.13m X 3.13m
Level: Main - Living room 3.43m X 2.87m
Level: Main
- Listing source url Https://www.realtor.ca/real-estate/28861955/11-bowie-avenue-toronto-briar-hill-belgravia-briar-hill-belgravia
- Listing type identifier Idx

$-2,667
/ Month



