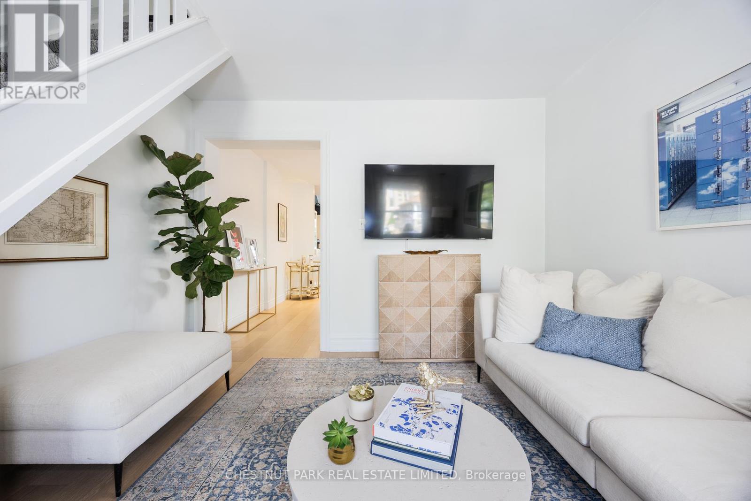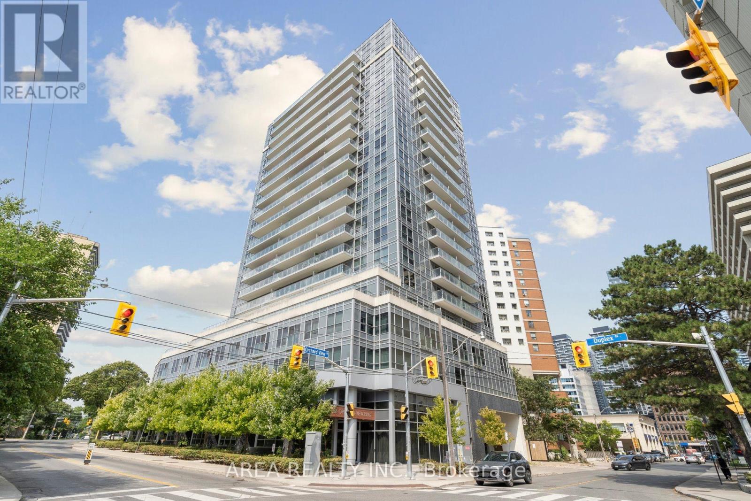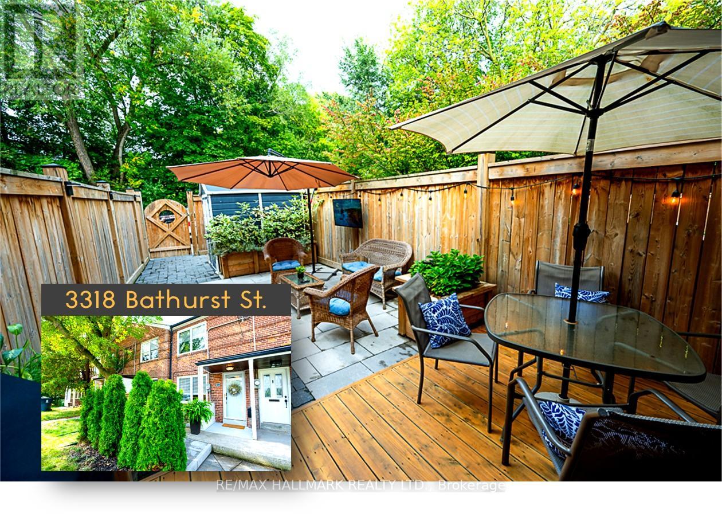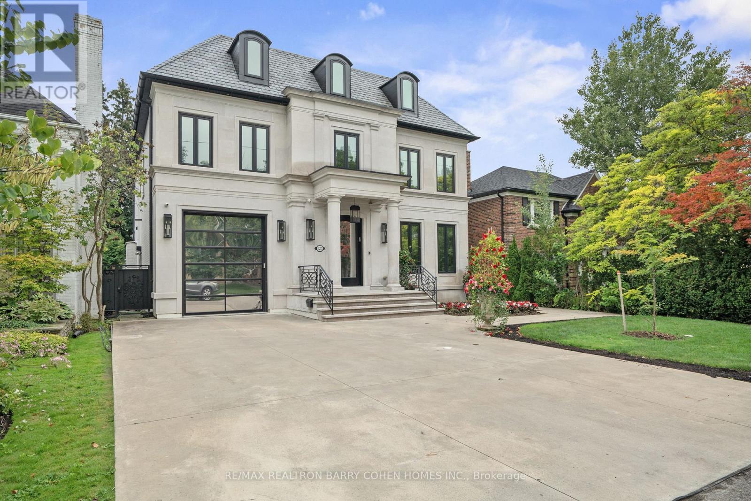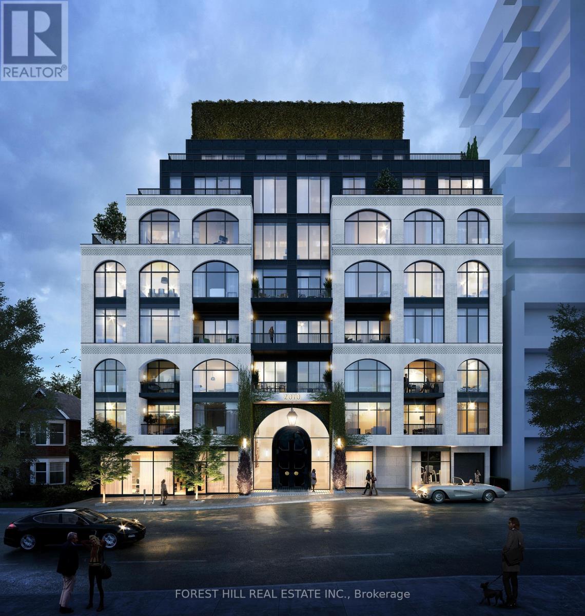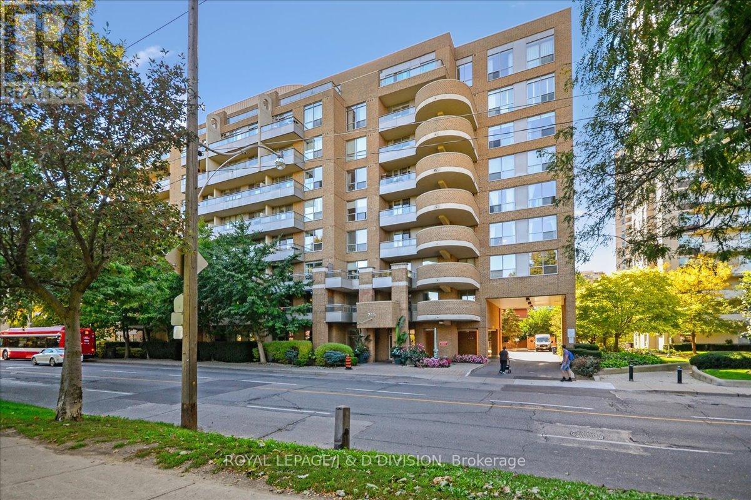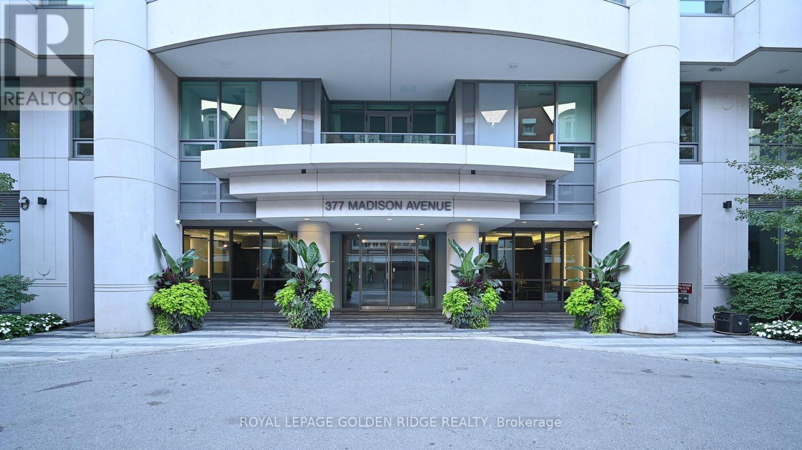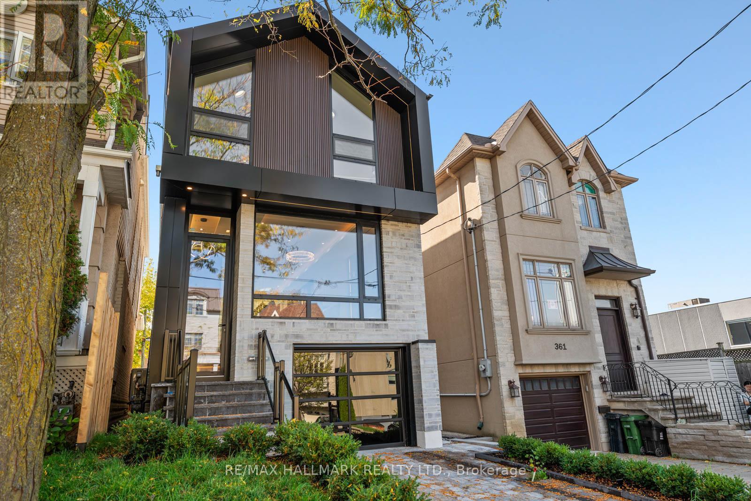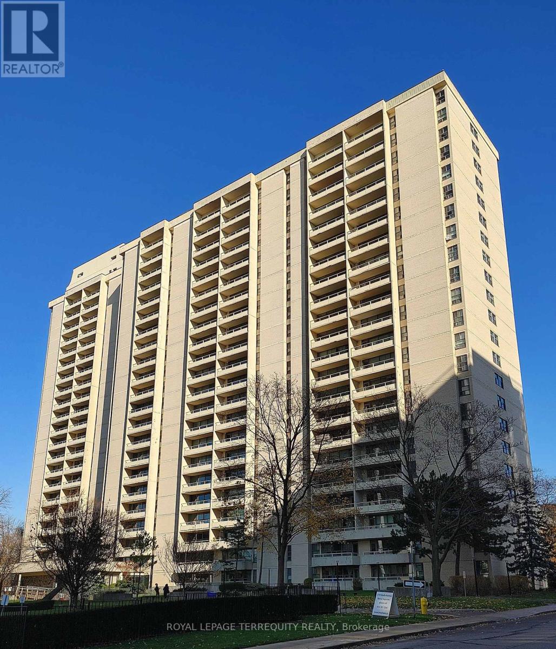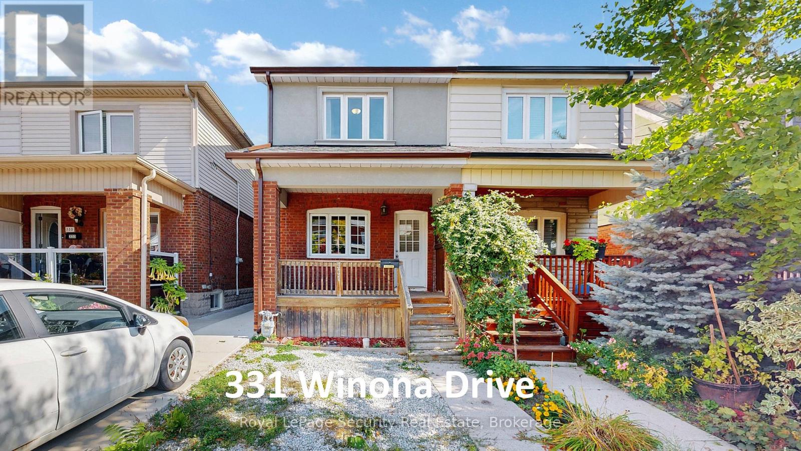- Houseful
- ON
- Toronto
- Forest Hill
- 11 Dewbourne Ave
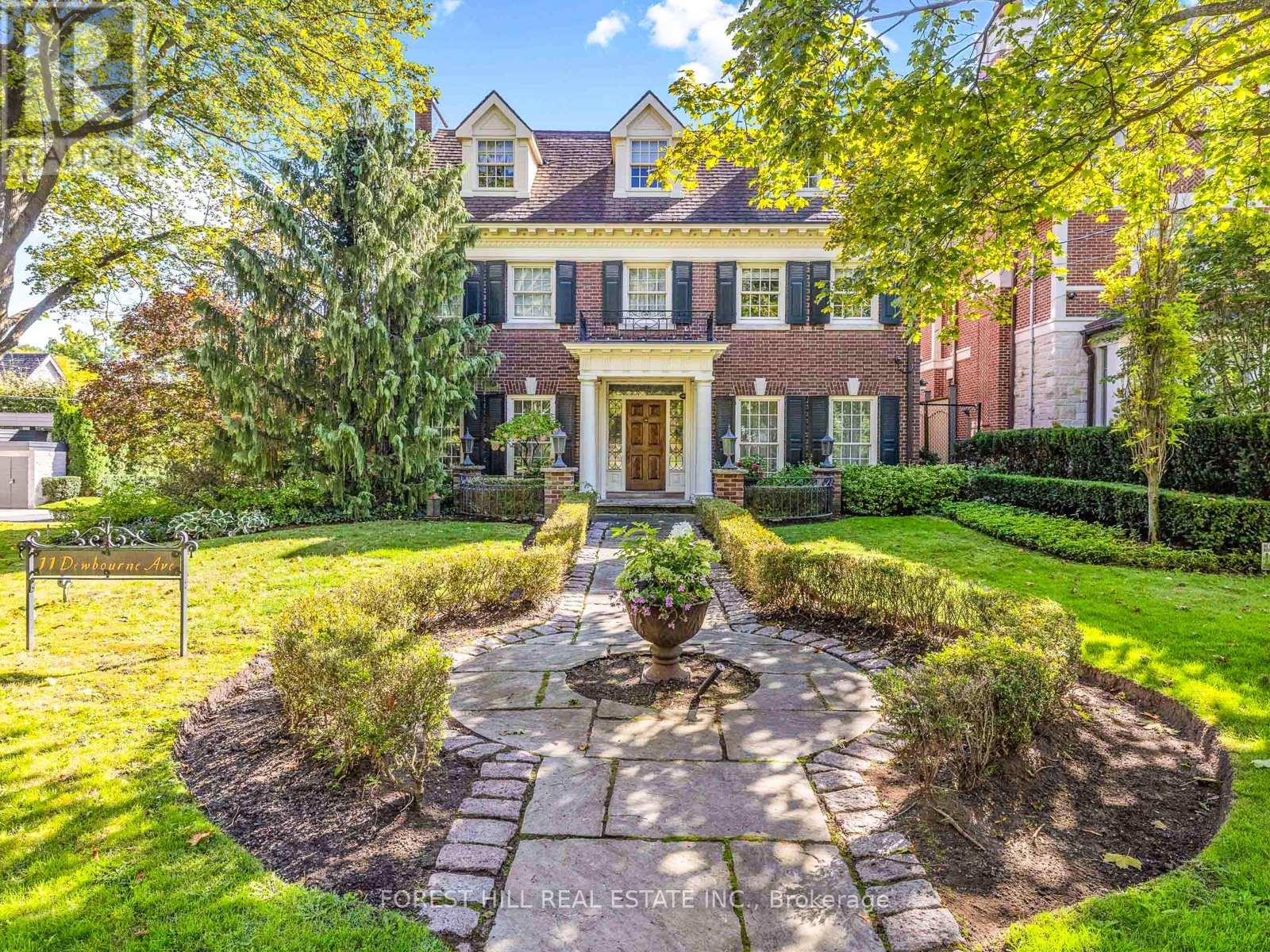
Highlights
Description
- Time on Housefulnew 3 hours
- Property typeSingle family
- Neighbourhood
- Median school Score
- Mortgage payment
**Captivating residence/Exquisite Estate--Classic Elegance -- This magical home has been meticulouly cared-remodeled/upgraded-maintained by its owners--Offering classic/charm centre hall design offers spaces of refined and elegant, comfort---5,535 sq.ft(3 storey) + 1,650 sq. ft(basement)---total 7,185 sq.ft luxurious--where every impeccable details has been carefully crafted and preserved. The grand principal rooms are designed for both elegance and comfort, with a dining room and a living room with marble mantle fireplace. The functional-gourmet kitchen is equipped with a built-in appliance(subzero/wolf brand), custom cabinetry, granite countertop. The adjoining family room features a HEATED LIMESTONE Floor and high ceilings with a skylight, allowing natural sun light and french door to south exposure, private garden. Upstairs, The hand-carved antique pine paneled library elabrates a story of this home, perfect for versatile-use, 2nd family room and adjoining a mahogany paneled office for a private office. The primary bedroom offers a dressing room, 6pcs ensuite. The family gym on 2nd floor offers a hi ceiling with sky lights for convenience and comfort. On 3rd floor, the additional all 3 bedrooms provide all own-private ensuites, closets. and featuring a 3rd furance and 2nd laundry area. The lower level offers an entertainment room, music and studio room, wine cellar with a climate control. Outside, The landscaping lush garden features lush-cheerful trees for privacy and relaxation, and a heated driveway for five vehicles, and 2 cars in garage. A short walk brings you to Forest Hill Village with shops, restaurants & cafes, more! (id:63267)
Home overview
- Cooling Central air conditioning
- Heat source Natural gas
- Heat type Forced air
- Sewer/ septic Sanitary sewer
- # total stories 3
- # parking spaces 7
- Has garage (y/n) Yes
- # full baths 6
- # half baths 2
- # total bathrooms 8.0
- # of above grade bedrooms 5
- Flooring Hardwood
- Has fireplace (y/n) Yes
- Community features Community centre
- Subdivision Forest hill south
- View City view
- Directions 1796369
- Lot desc Landscaped, lawn sprinkler
- Lot size (acres) 0.0
- Listing # C12450908
- Property sub type Single family residence
- Status Active
- Exercise room 6.4m X 4.1m
Level: 2nd - 2nd bedroom 4.61m X 3.06m
Level: 2nd - Primary bedroom 5.29m X 4.22m
Level: 2nd - Office 4.24m X 4.2m
Level: 2nd - Family room 6.29m X 5.05m
Level: 2nd - 4th bedroom 4.63m X 4.5m
Level: 3rd - 3rd bedroom 4.62m X 4.33m
Level: 3rd - 5th bedroom 6.11m X 4.23m
Level: 3rd - Great room 6.811m X 3.62m
Level: Basement - Media room 7.13m X 3.98m
Level: Basement - Living room 7.48m X 4.1m
Level: Ground - Kitchen 5.94m X 4.27m
Level: Ground - Eating area 4.8m X 4.75m
Level: Ground - Sunroom 4.67m X 3.73m
Level: Ground - Dining room 4.8m X 4.43m
Level: Ground
- Listing source url Https://www.realtor.ca/real-estate/28964280/11-dewbourne-avenue-toronto-forest-hill-south-forest-hill-south
- Listing type identifier Idx

$-18,667
/ Month

