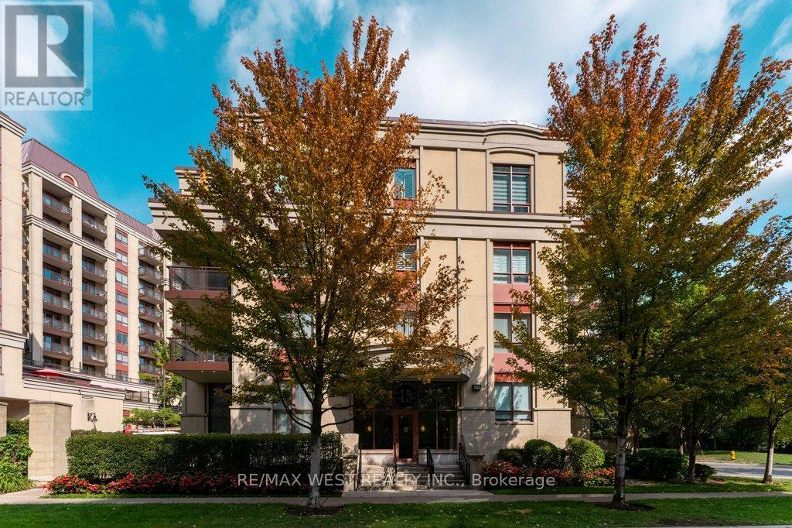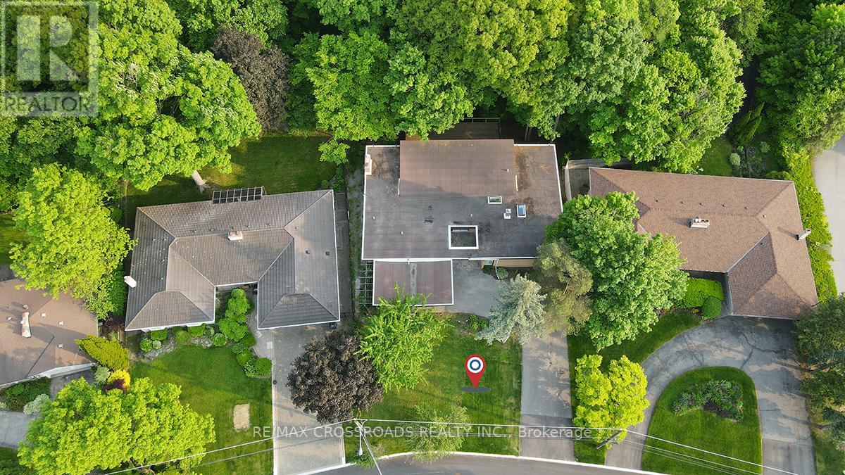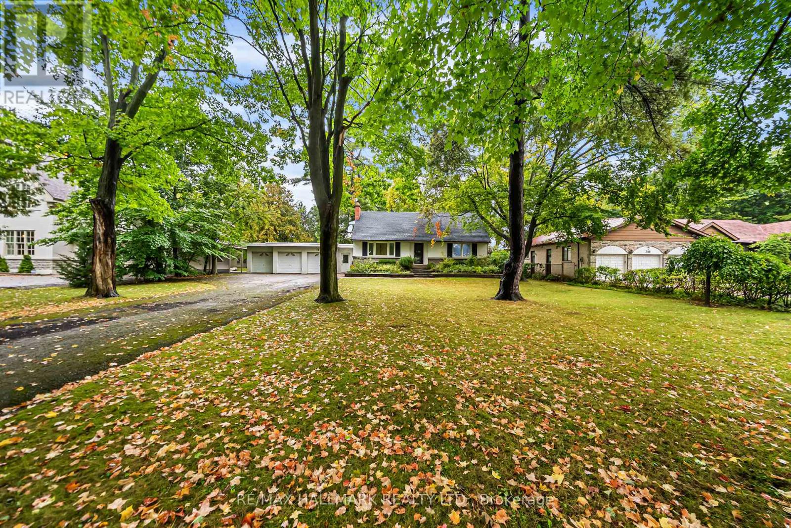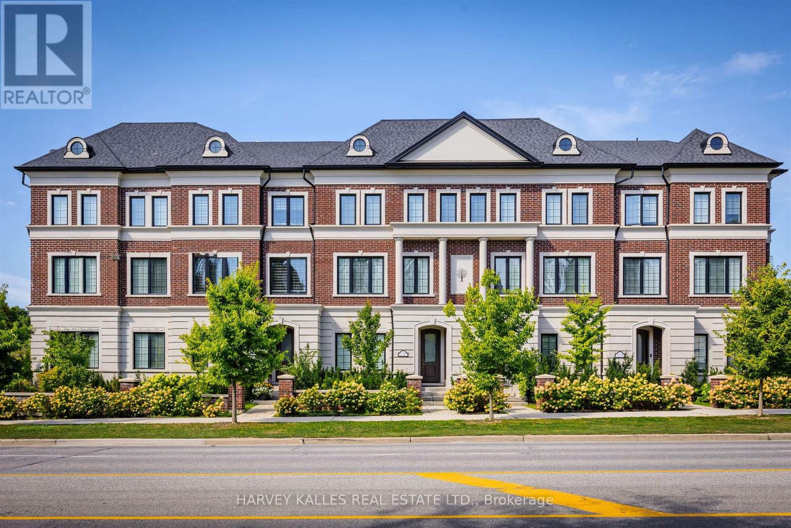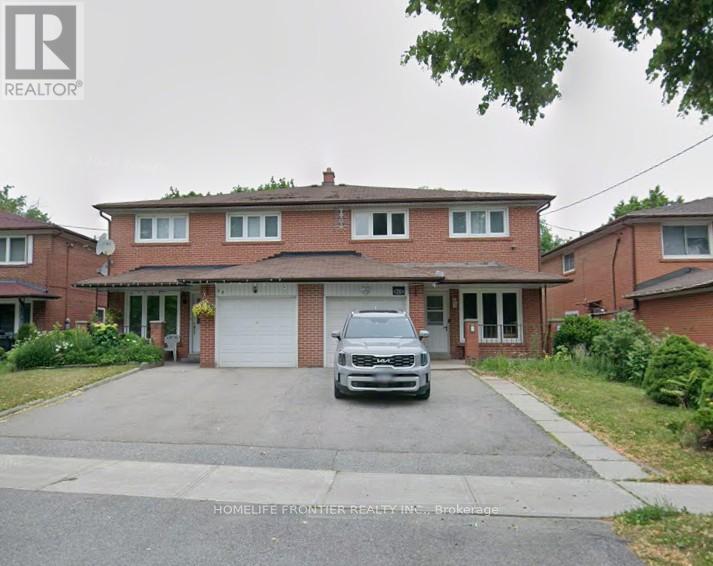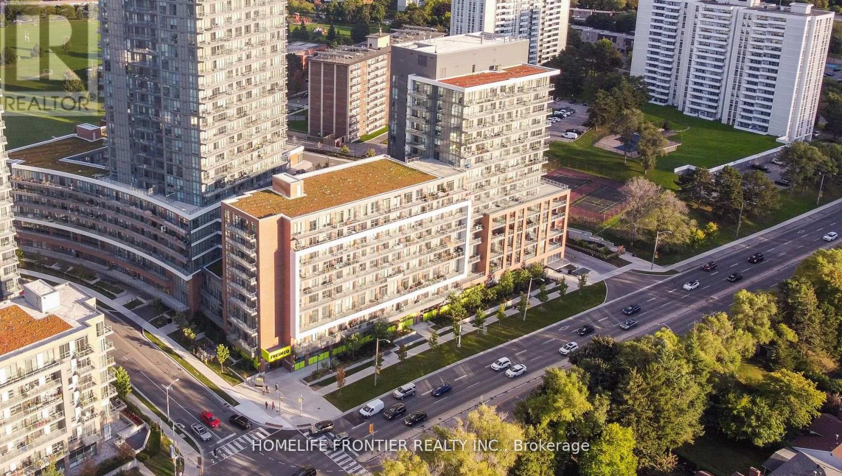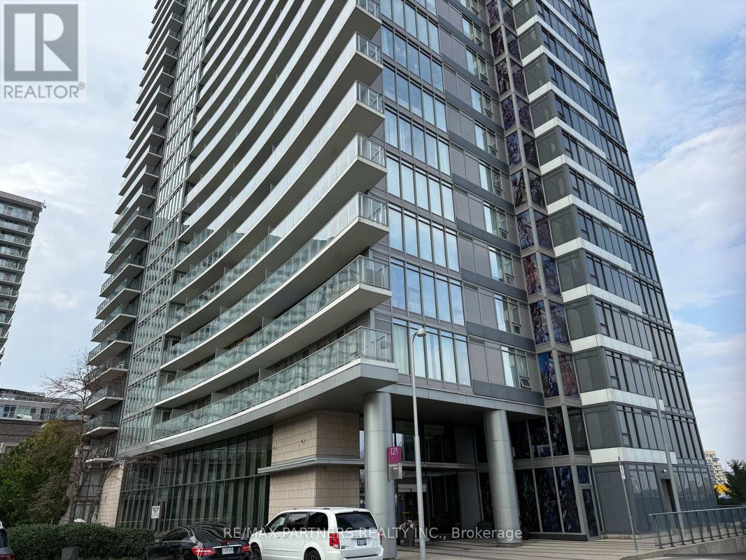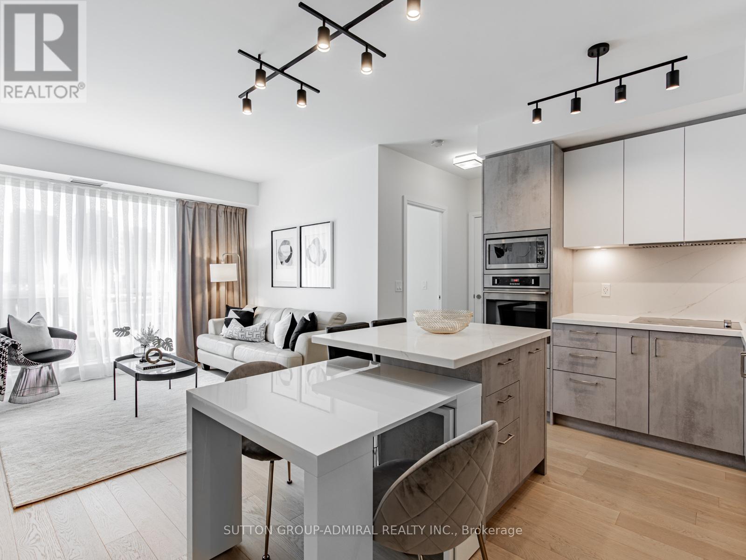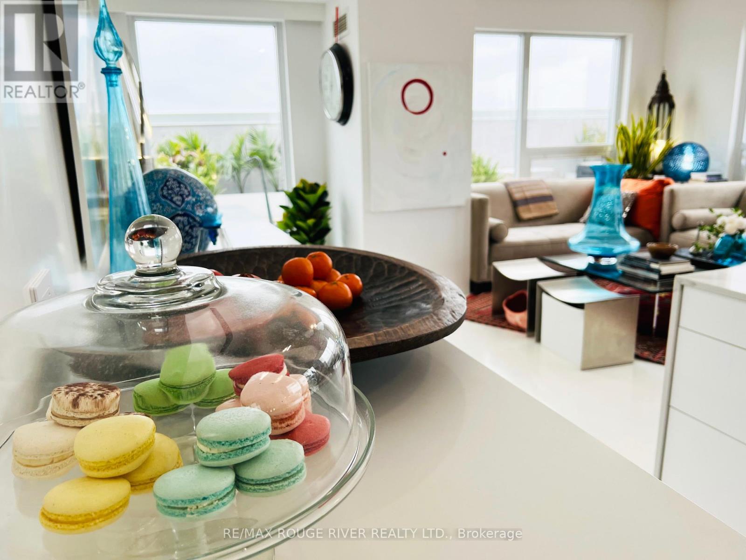- Houseful
- ON
- Toronto
- Willowdale
- 11 Garvin Mews
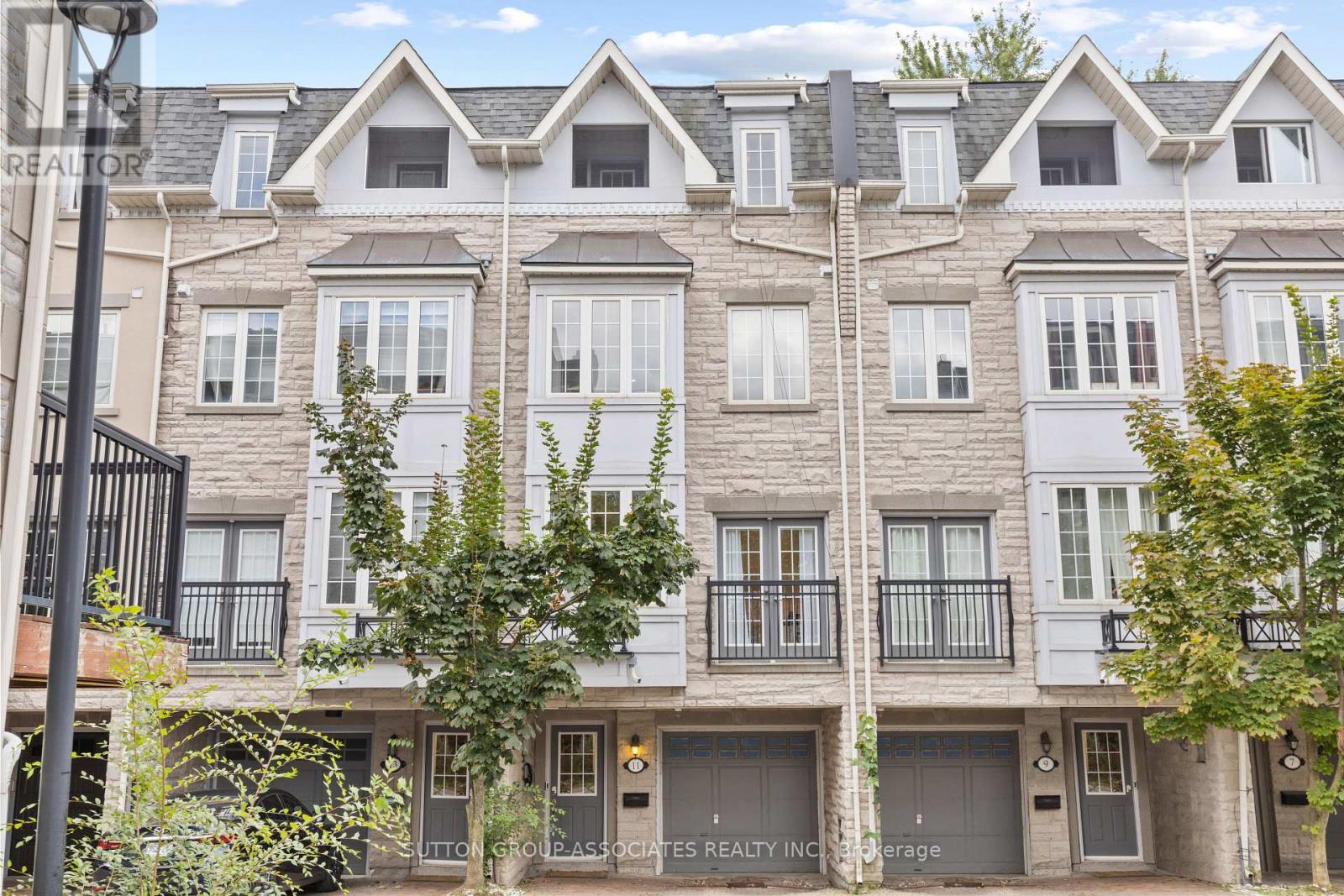
Highlights
Description
- Time on Housefulnew 3 hours
- Property typeSingle family
- Neighbourhood
- Median school Score
- Mortgage payment
Welcome to 11 Garvin Mews! This fabulous 2,269 sq. ft. 3+1 bedroom, 3 bathroom freehold townhome in prestigious Willowdale offers exceptional space and a rare house-sized backyard. The entertainer's kitchen offers an abundance of storage, high-end appliances, a breakfast area, and walkout to yard-perfect for summer barbecues. The bright, open-concept living/dining area features a custom California Closets entertainment centre. Upstairs you will find three spacious bedrooms with exceptional storage. Imagine an entire third floor devoted to your primary suite. Featuring a generous bedroom with spa-like ensuite with tub and newly renovated shower, walk-through closet and a wall of custom built-ins. The versatile office/den makes a perfect work from home setting or potential fourth bedroom. Generous two-car parking, garage with direct access to the house. Friendly, low-turnover community, only two sales in the last five years! Private garbage collection, snow removal and grass cutting included in monthly fees. Don't miss your opportunity own this amazing home. (id:63267)
Home overview
- Cooling Central air conditioning
- Heat source Natural gas
- Heat type Forced air
- Sewer/ septic Sanitary sewer
- # total stories 3
- # parking spaces 2
- Has garage (y/n) Yes
- # full baths 2
- # half baths 1
- # total bathrooms 3.0
- # of above grade bedrooms 4
- Flooring Hardwood
- Subdivision Willowdale east
- Directions 1825573
- Lot size (acres) 0.0
- Listing # C12425010
- Property sub type Single family residence
- Status Active
- Bedroom 4.6m X 4.1m
Level: 2nd - Bedroom 4.6m X 3.3m
Level: 2nd - Primary bedroom 4.6m X 3.3m
Level: 3rd - Bedroom 2.8m X 2.5m
Level: 3rd - Other 4.6m X 1.9m
Level: Basement - Dining room 3.3m X 2.5m
Level: Main - Living room 5.3m X 4.6m
Level: Main - Kitchen 4m X 2.2m
Level: Main
- Listing source url Https://www.realtor.ca/real-estate/28909286/11-garvin-mews-toronto-willowdale-east-willowdale-east
- Listing type identifier Idx

$-2,895
/ Month

