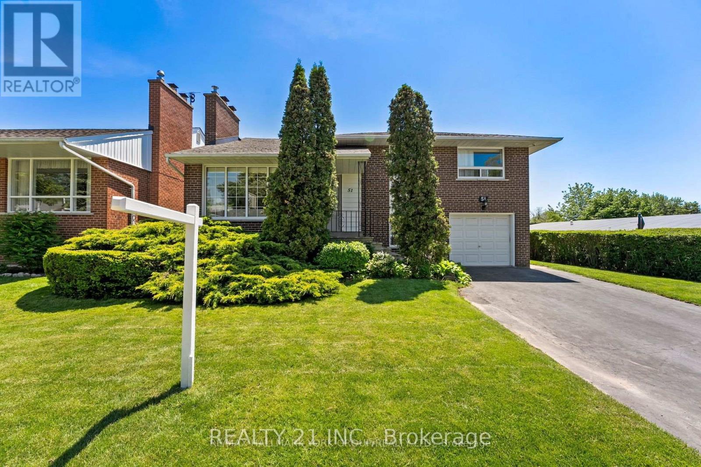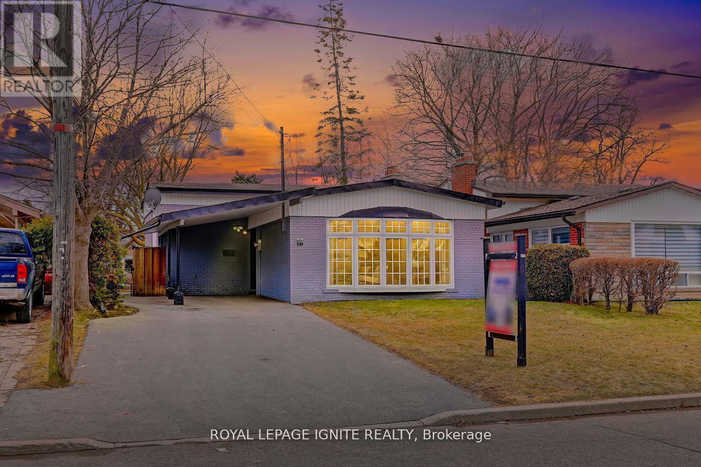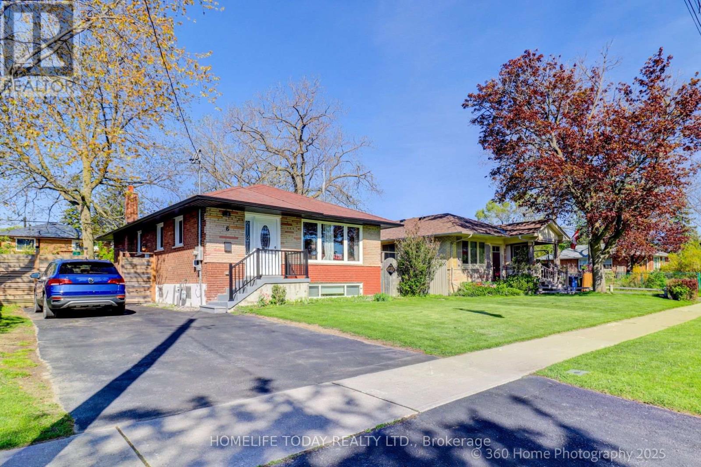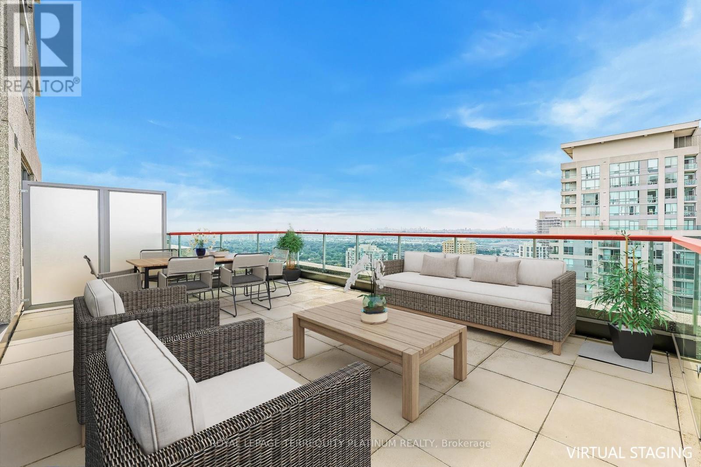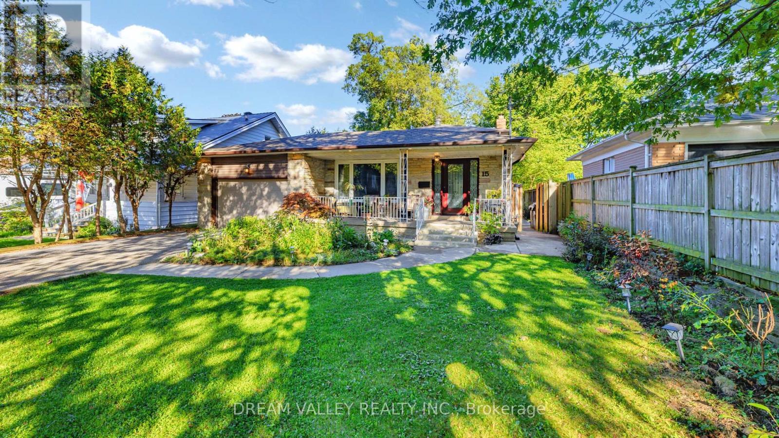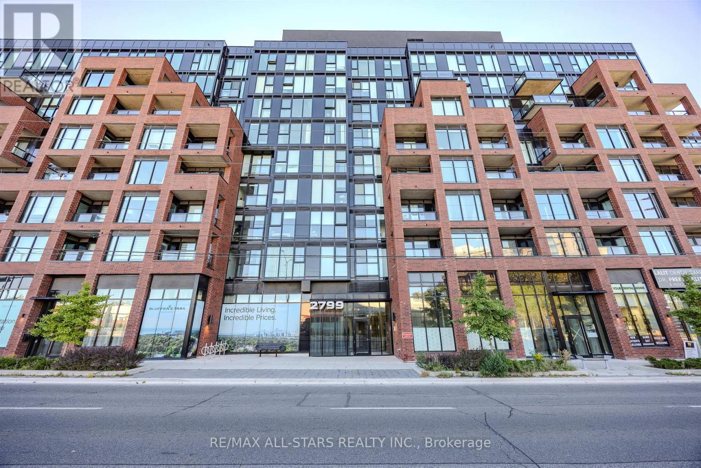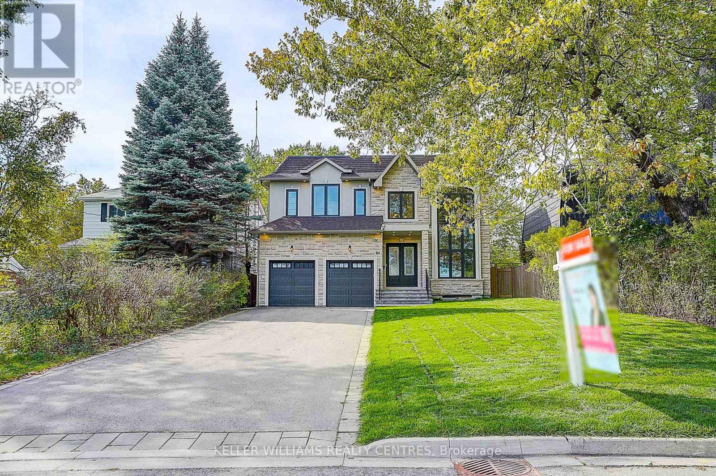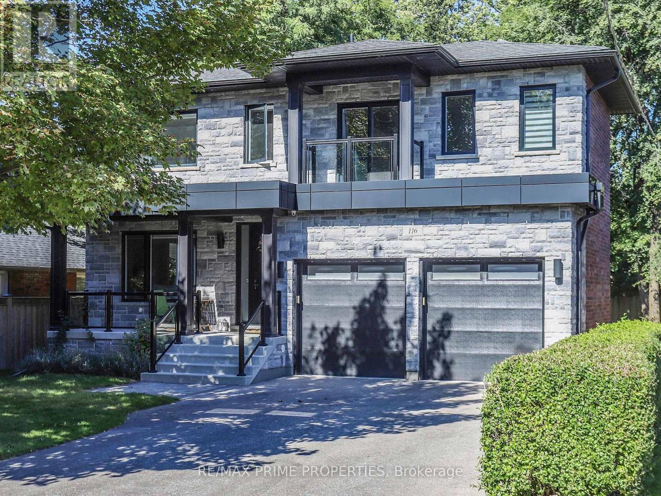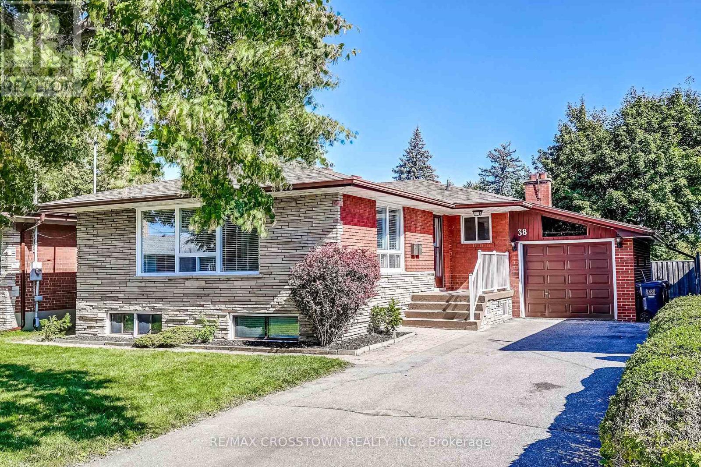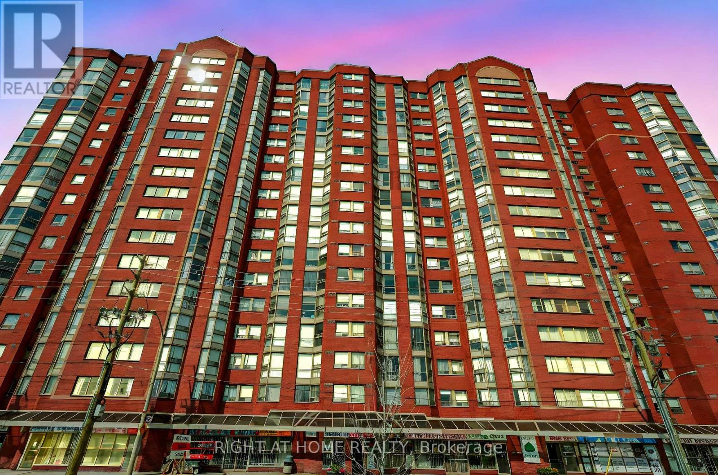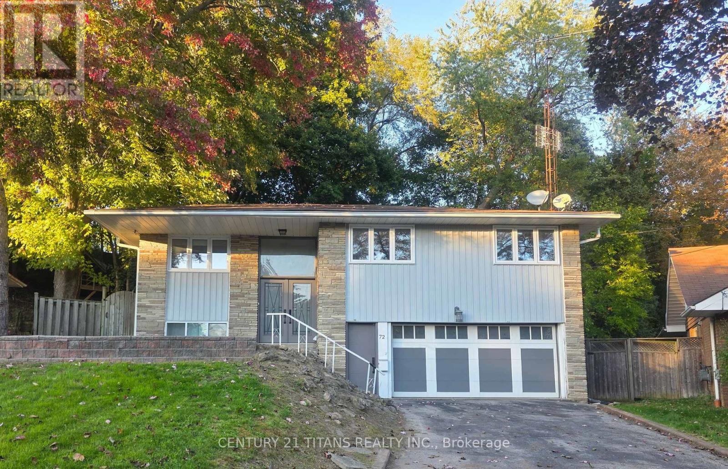- Houseful
- ON
- Toronto
- Cliffcrest
- 11 Glen Muir Dr
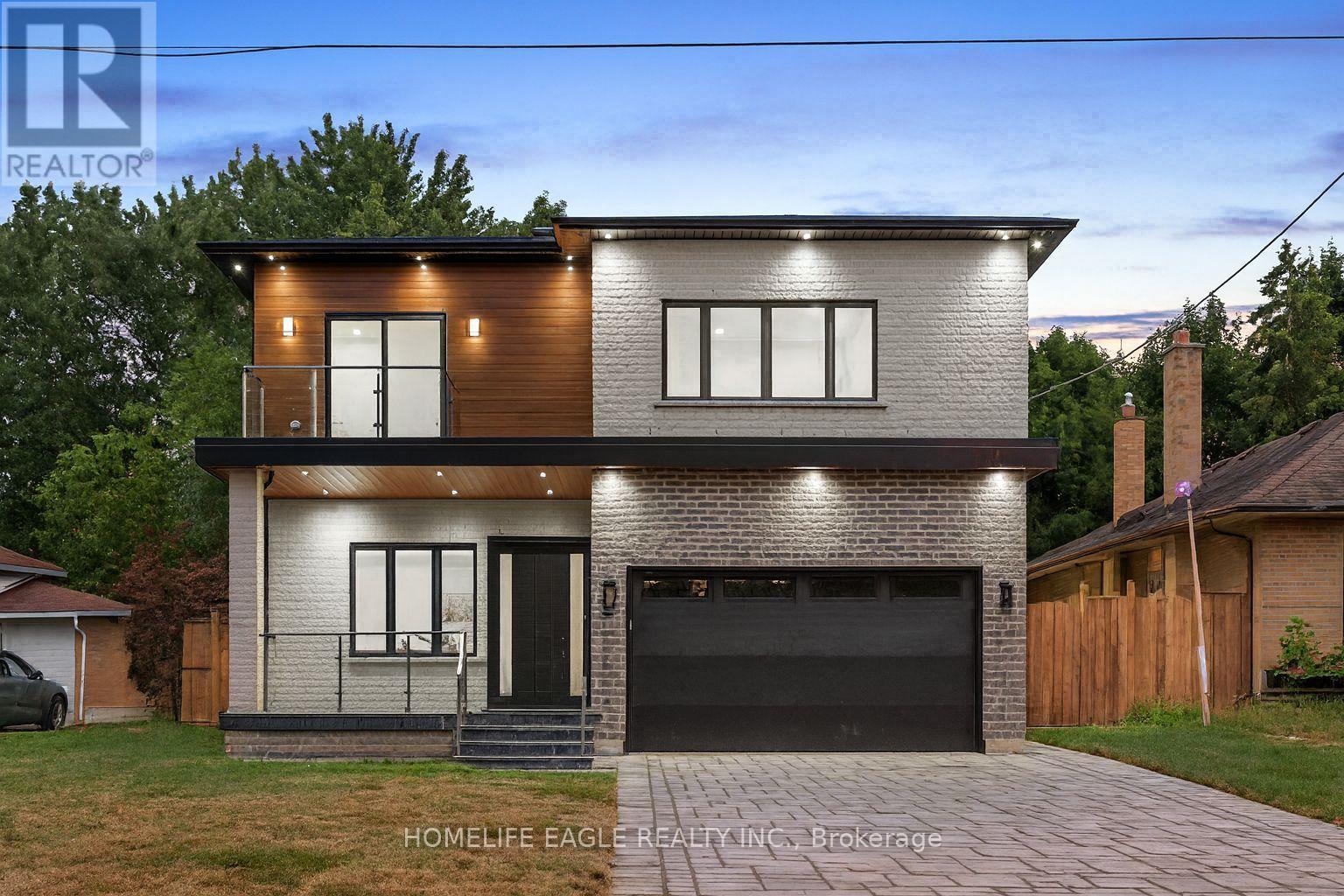
Highlights
Description
- Time on Houseful18 days
- Property typeSingle family
- Neighbourhood
- Median school Score
- Mortgage payment
The Perfect 5+3 Bedroom & 7 Bathroom Luxury Detached *Premium 50ftx150ft Lot* Huge Pool Size Backyard W/ Potential For Garden Suite* New Home Tarion Warranty* Enjoy 4,500 Sqft Of Luxury Living* Beautiful Curb Appeal W/ Stone and Brick Exterior Combined W/ Modern Panelling* Large Front Porch W/ Glass Railing* Tall Fibreglass Main Entrance Door* Expansive Windows Throughout* 4 Skylights* 2 Baloconies* 20ft High Ceilings In Family Rm* 10ft On Main* 9ft On Second* Bedroom On Main W/ Full Bathroom - Perfect For In-Laws* 2 Separate Entry To Fin'd Basement W/ Potential For Two Rental Income* Chef's Kitchen W/ 8ft Long Powered Centre Island* Waterfall Quartz Counters & Matching Backsplash* Custom White Cabinets W/ Ample Storage* Modern Hardware* Large Breakfast Area* Custom Tiling* High End KitchenAid Apps Includes Built-In Oven & Microwave Combo* Gas Range Cooktop* W/O To Backyard* Family Room Features Huge Windows W/ Soaring High 20ft Ceilings* Luxury Finishes Include Wide Plank Eng. Hardwood On Main & Second, High Baseboards, 8ft Tall Interior Doors, Glass Railing* Modern LED Lighting & Fixtures* Open Concept Dining & Living Rm* Primary Bedroom W/ High Tray Ceilings* Custom Make Up Bar* Walk-In Closet With Organizers* Outdoor Balcony* Spa-Like 5PC Ensuite W/ Large Double Vanity* Glass Enclosed Stand Up Shower W/ Custom Shower Control* Freestanding Tub* All Large Bedrooms Have Private Ensuites & Closet Space* 2nd Fl Laundry* Fin'd Bsmnt W/ 2 Separate Entrances* 1 Full Kitchen, Custom Wet Bar, 2 Bathrooms & 2 Bedrooms* Tastefully Finished W/ Wide Plank Vinyl Floors, LED Lighting & Large Windows* White Custom Cabinetry W/ Quartz Counters & Backsplash* 11ft High Ceilings In Garage *Potential For Car Lift* Fenced & Sodded Backyard* True Backyard Oasis* Move-In Ready! Must See* Minutes To Shops On Eglinton & Kingston Rd* Mins To Scarborough Bluffs Marina & Beach* TTC and GO Transit* Future LRT Transit* Community Parks & Schools* Easy Access To Downtown! (id:63267)
Home overview
- Cooling Central air conditioning
- Heat source Natural gas
- Heat type Forced air
- Sewer/ septic Sanitary sewer
- # total stories 2
- # parking spaces 6
- Has garage (y/n) Yes
- # full baths 7
- # total bathrooms 7.0
- # of above grade bedrooms 7
- Flooring Hardwood, vinyl, tile
- Subdivision Cliffcrest
- Directions 2033920
- Lot size (acres) 0.0
- Listing # E12405077
- Property sub type Single family residence
- Status Active
- 3rd bedroom 4.52m X 4.06m
Level: 2nd - Primary bedroom 5.18m X 4.6m
Level: 2nd - 2nd bedroom 5.38m X 4.04m
Level: 2nd - 4th bedroom 4.32m X 3.43m
Level: 2nd - Recreational room / games room 6.55m X 5.36m
Level: Basement - Bedroom 5.72m X 3.68m
Level: Basement - Bedroom 3.68m X 2.77m
Level: Basement - Dining room 5.08m X 3.07m
Level: Main - Bedroom 4.14m X 3.38m
Level: Main - Kitchen 5.08m X 4.83m
Level: Main - Eating area 5.08m X 4.83m
Level: Main - Family room 4.72m X 3.73m
Level: Main - Living room 5.13m X 4.95m
Level: Main
- Listing source url Https://www.realtor.ca/real-estate/28865683/11-glen-muir-drive-toronto-cliffcrest-cliffcrest
- Listing type identifier Idx

$-6,400
/ Month

