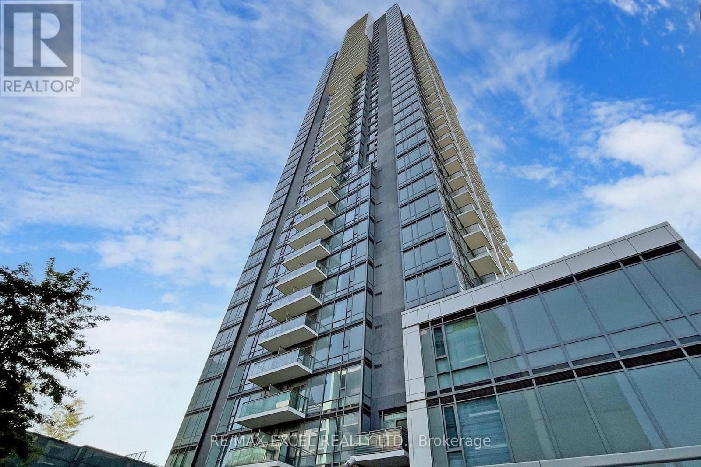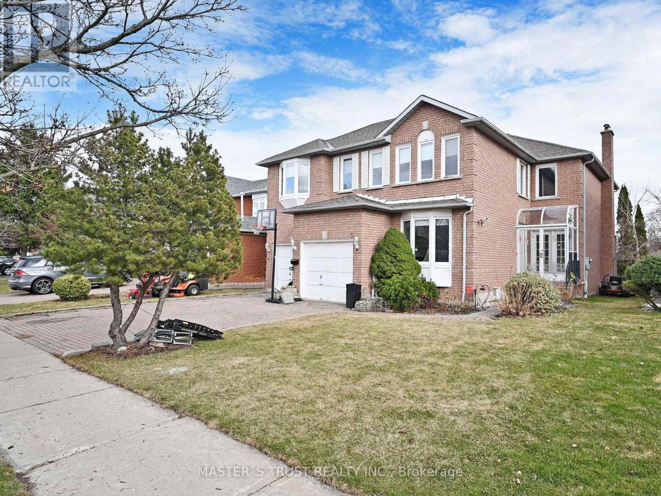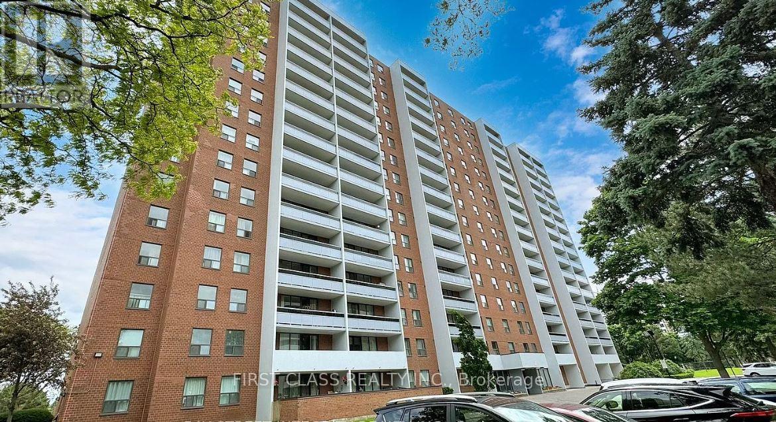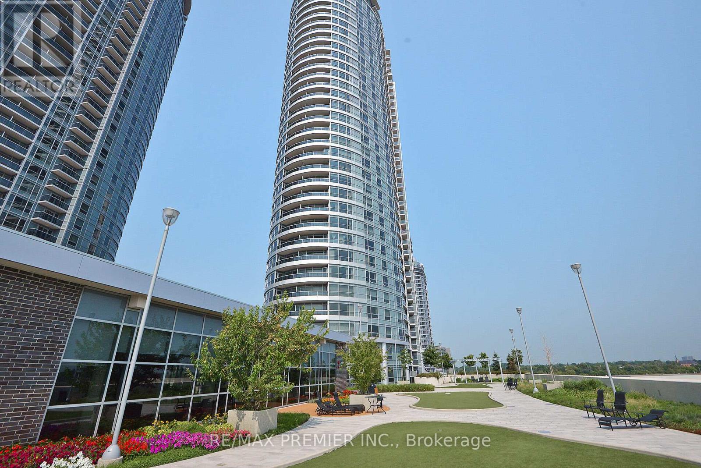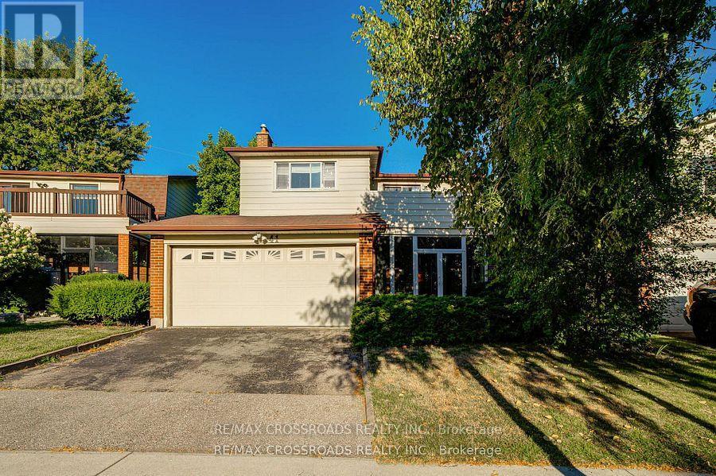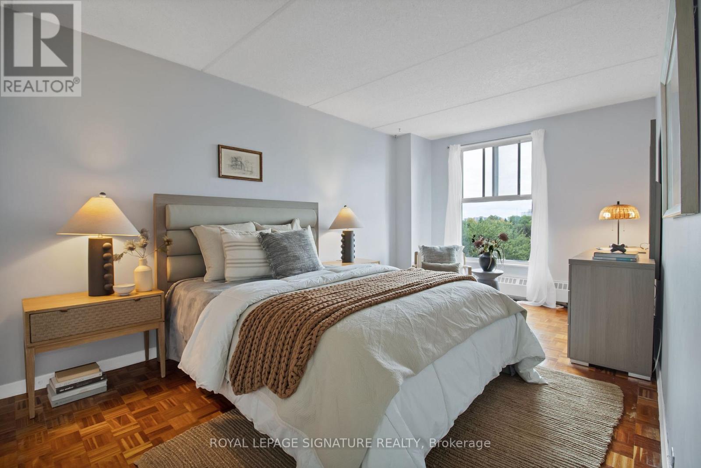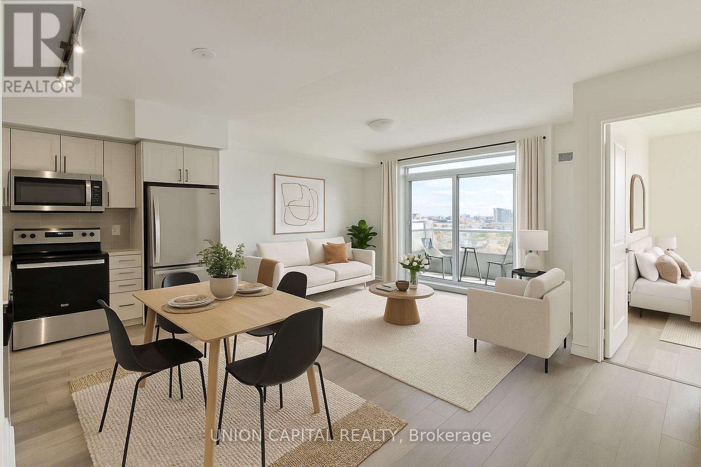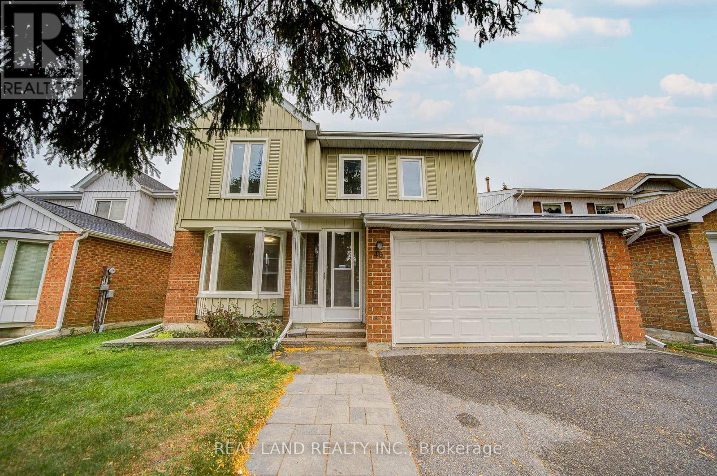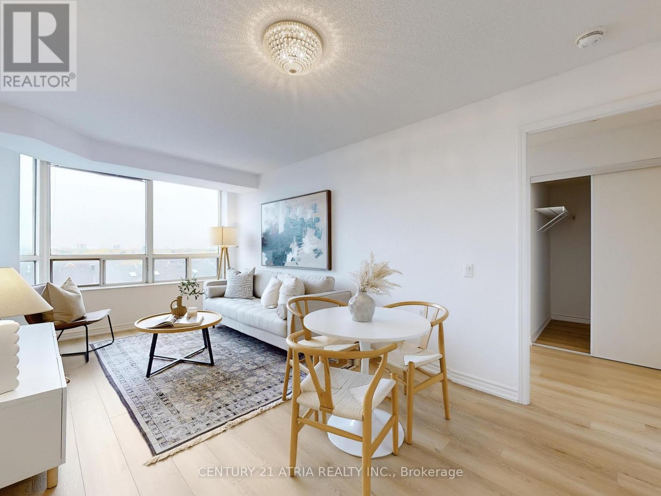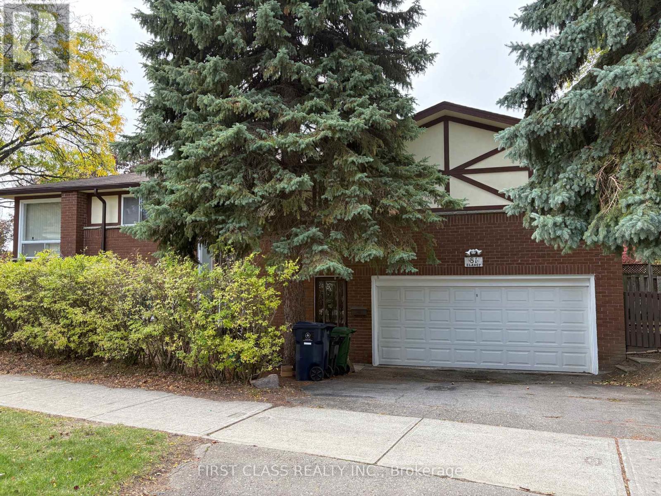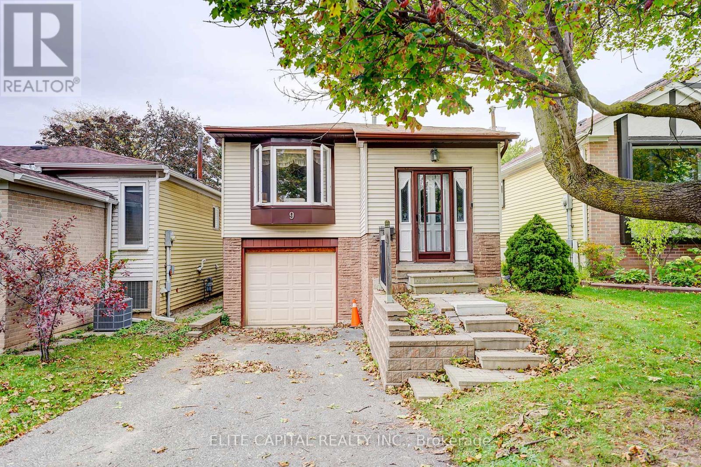- Houseful
- ON
- Toronto
- L'Amoreaux
- 11 Glen Springs Dr
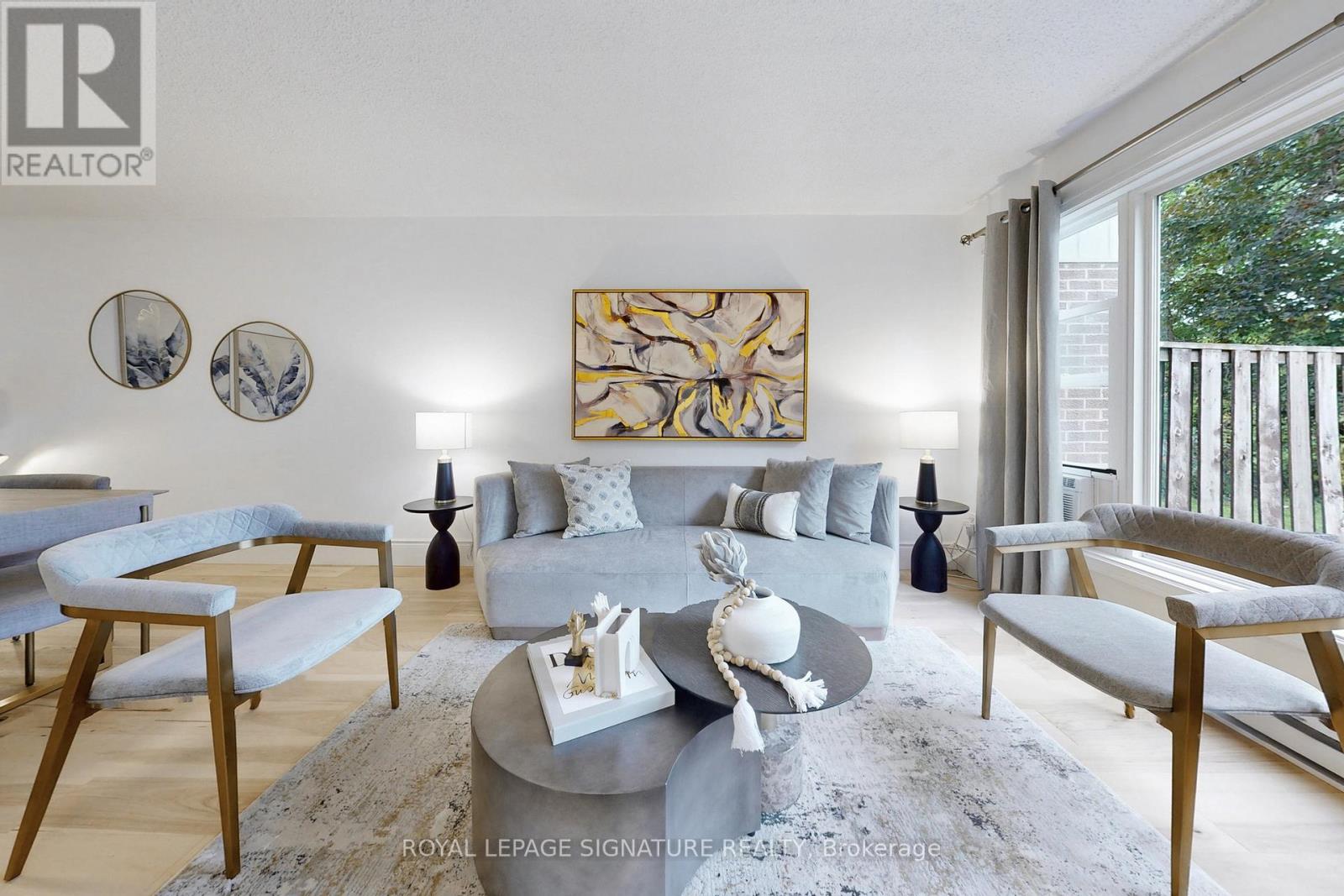
Highlights
Description
- Time on Houseful48 days
- Property typeSingle family
- Neighbourhood
- Median school Score
- Mortgage payment
NEW PRICE Alert! Welcome to 11 GLEN SPRINGS DR !This Absolutely Gorgeous, Fully Renovated 3-bedroom, 2-bathroom Townhome with built-in garage, private garden & finished Bsmt is the Perfect Turn-key home you have been waiting for ! Thousands spent on recent renovations have transformed this home into a Stylish and Modern Retreat featuring: Engineered Hardwood floors throughout Living/Dining Rooms and 2nd floor, A Modern kitchen with New Stainless Steel appliances, sleek cabinetry, quartz countertops, LED lighting, and a breakfast area with walkout to a charming fenced yard. Upstairs Features Three Spacious Bedrooms with Dble Mirror Closets and a Spa-like 4-piece Bathroom. The Basement has a large recreation/family room, generous storage & Ensuite laundry with New Washer & Dryer. This Well-managed Complex offers very low condo fees and unbeatable convenience. Steps to Top-Rated Schools, Bridletowne Mall, Parks, Library, TTC, and just minutes to 404/DVP/401 and the Upcoming Bridletowne Neighbourhood Centre (BNC) that will enrich the community for years to come. A true Gem Not to be missed! (id:63267)
Home overview
- Cooling Window air conditioner
- Heat source Electric
- Heat type Baseboard heaters
- # total stories 2
- Fencing Fenced yard
- # parking spaces 2
- Has garage (y/n) Yes
- # full baths 1
- # half baths 1
- # total bathrooms 2.0
- # of above grade bedrooms 4
- Flooring Porcelain tile, hardwood, vinyl
- Community features Pet restrictions
- Subdivision L'amoreaux
- Lot size (acres) 0.0
- Listing # E12373349
- Property sub type Single family residence
- Status Active
- 3rd bedroom 3.35m X 2.97m
Level: 2nd - 2nd bedroom 4.5m X 3.3m
Level: 2nd - Primary bedroom 5.16m X 3.61m
Level: 2nd - Utility 5.97m X 3.58m
Level: Basement - Recreational room / games room 7.77m X 3.94m
Level: Basement - Foyer 5m X 2.69m
Level: Main - Dining room 6.96m X 3.58m
Level: Main - Living room 6.96m X 3.58m
Level: Main - Kitchen 5.1m X 2.69m
Level: Main
- Listing source url Https://www.realtor.ca/real-estate/28797576/11-glen-springs-drive-toronto-lamoreaux-lamoreaux
- Listing type identifier Idx

$-1,730
/ Month

