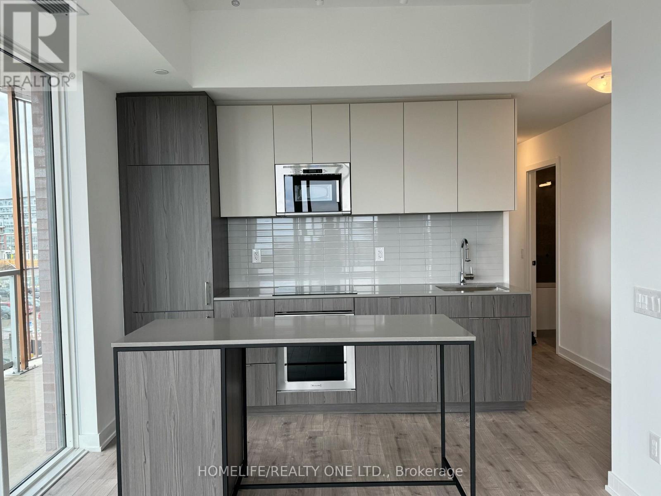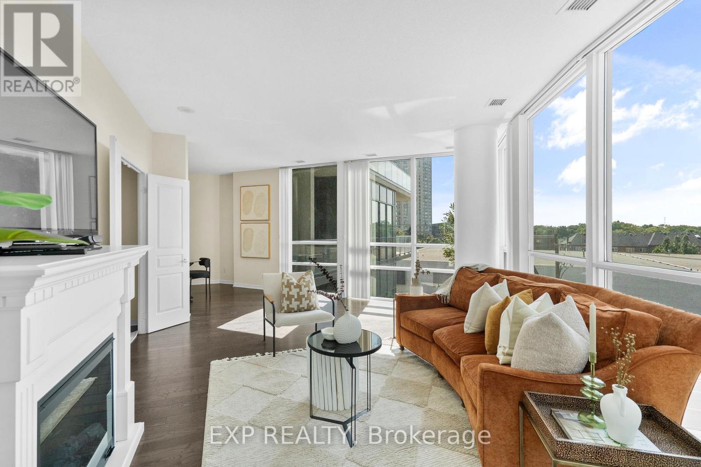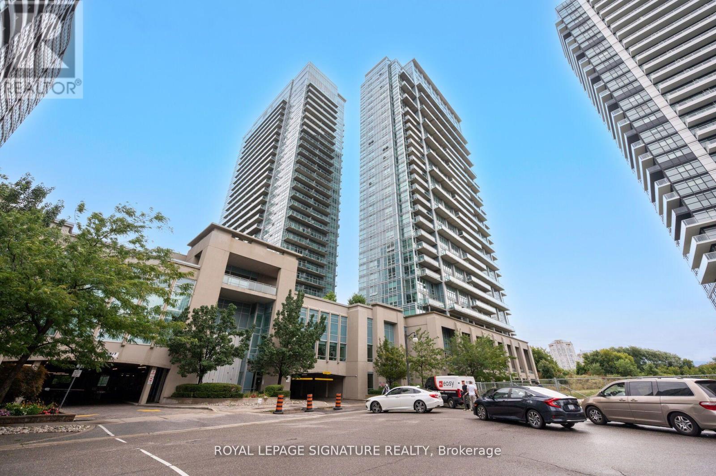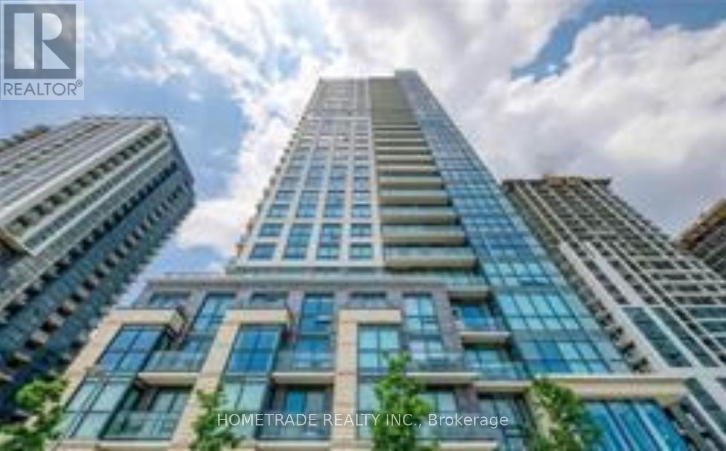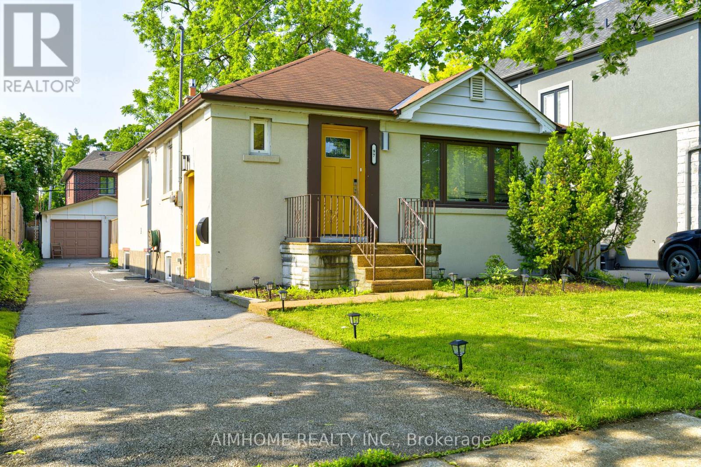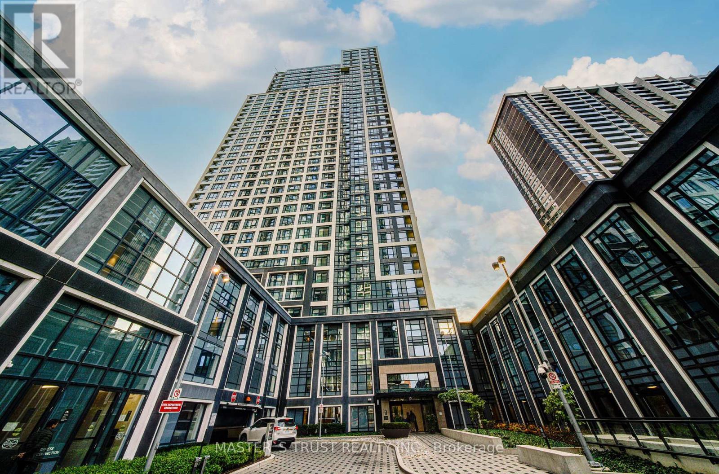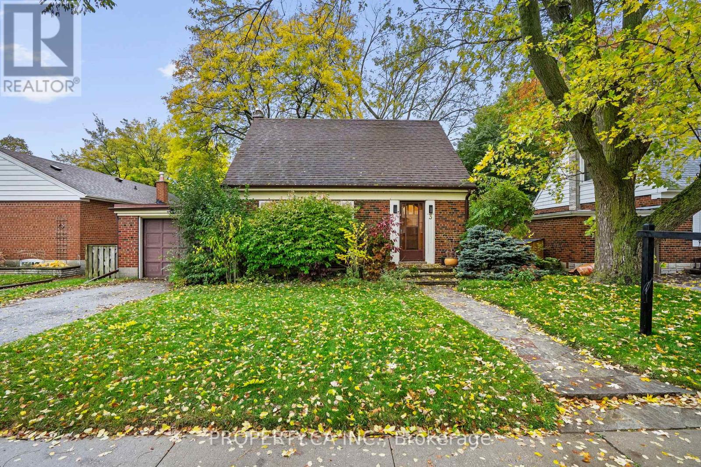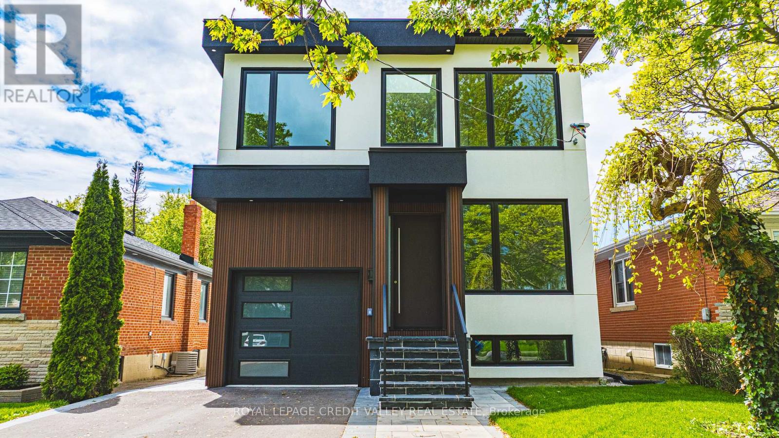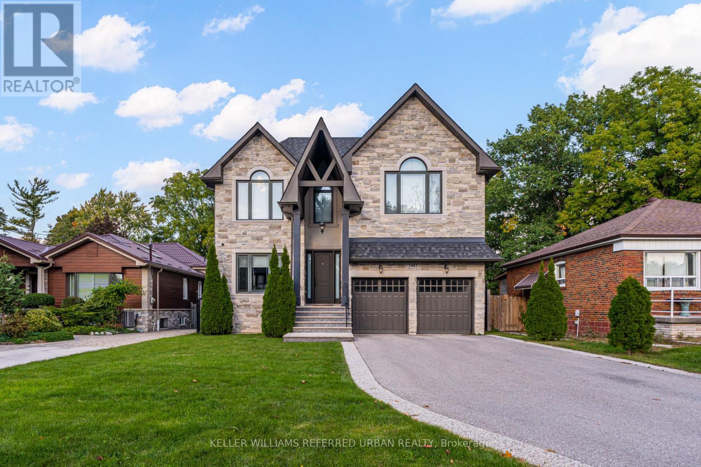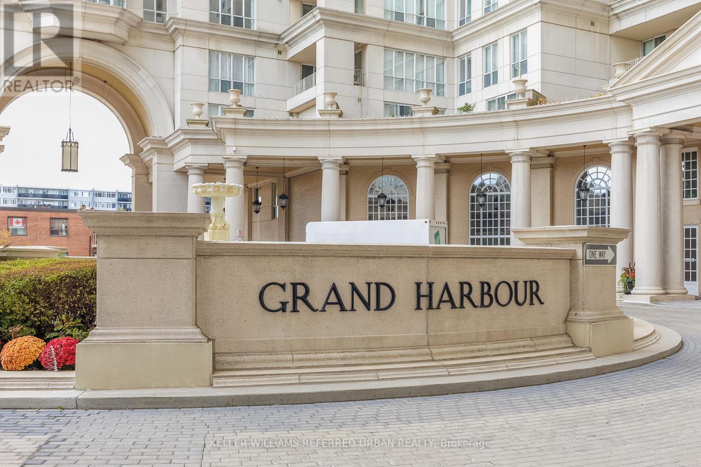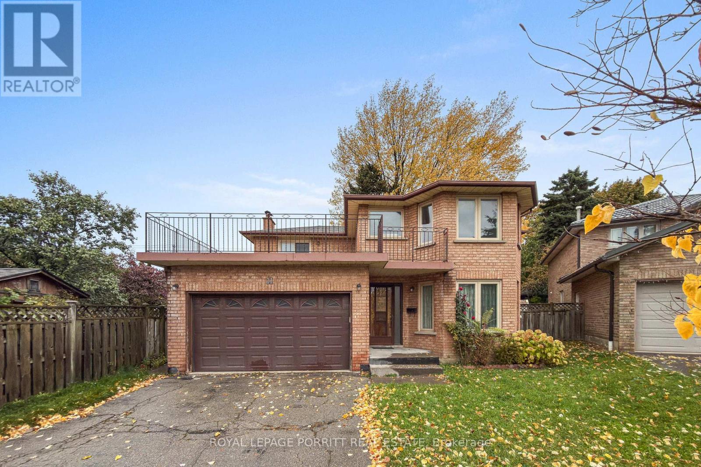
Highlights
Description
- Time on Housefulnew 3 hours
- Property typeSingle family
- Neighbourhood
- Median school Score
- Mortgage payment
Welcome to this bright and inviting 4-bedroom family home, perfectly situated in the sought-after Alderwood community. The main floor features a cozy family room with a fireplace - ideal for relaxing evenings - as well as a separate formal dining room and a convenient den or home office. Parquet flooring runs throughout the home, adding warmth and character. Upstairs, the generous primary bedroom offers a walkout to a large private rooftop deck, a 4-piece ensuite bathroom, and a walk-in closet. The basement provides a great opportunity to design and finish additional living space to suit your needs. Enjoy the best of both comfort and convenience - close to excellent schools, shopping, transit, and parks, and just minutes from downtown Toronto, major highways, and Pearson Airport. (id:63267)
Home overview
- Cooling Central air conditioning
- Heat source Natural gas
- Heat type Forced air
- Sewer/ septic Sanitary sewer
- # total stories 2
- # parking spaces 6
- Has garage (y/n) Yes
- # full baths 2
- # half baths 1
- # total bathrooms 3.0
- # of above grade bedrooms 4
- Flooring Parquet, laminate, ceramic
- Has fireplace (y/n) Yes
- Subdivision Alderwood
- Directions 1413352
- Lot size (acres) 0.0
- Listing # W12506942
- Property sub type Single family residence
- Status Active
- Primary bedroom 3.32m X 5.19m
Level: 2nd - Bedroom 3.3m X 4.36m
Level: 2nd - Bedroom 2.59m X 3.49m
Level: 2nd - Bedroom 3.36m X 4.23m
Level: 2nd - Laundry 2.79m X 1.78m
Level: Main - Kitchen 5.73m X 3.21m
Level: Main - Dining room 3.3m X 3.47m
Level: Main - Family room 5.9m X 3.21m
Level: Main - Den 3.07m X 4.54m
Level: Main
- Listing source url Https://www.realtor.ca/real-estate/29064728/11-goa-court-toronto-alderwood-alderwood
- Listing type identifier Idx

$-3,453
/ Month

