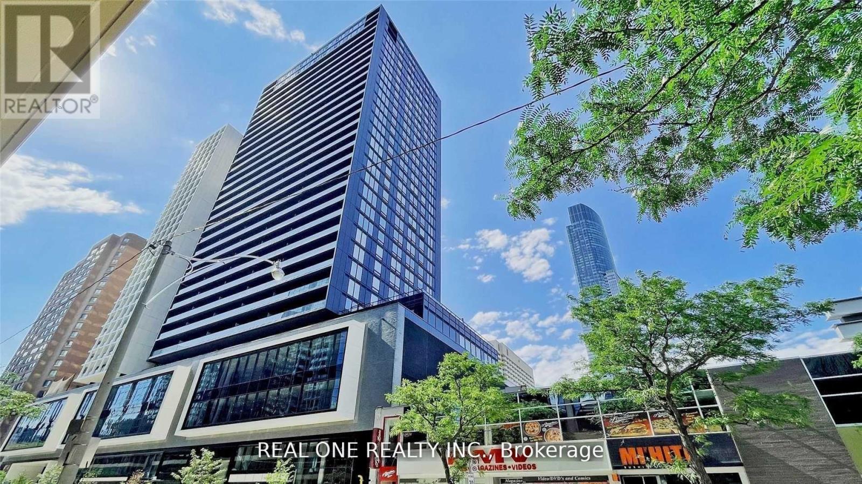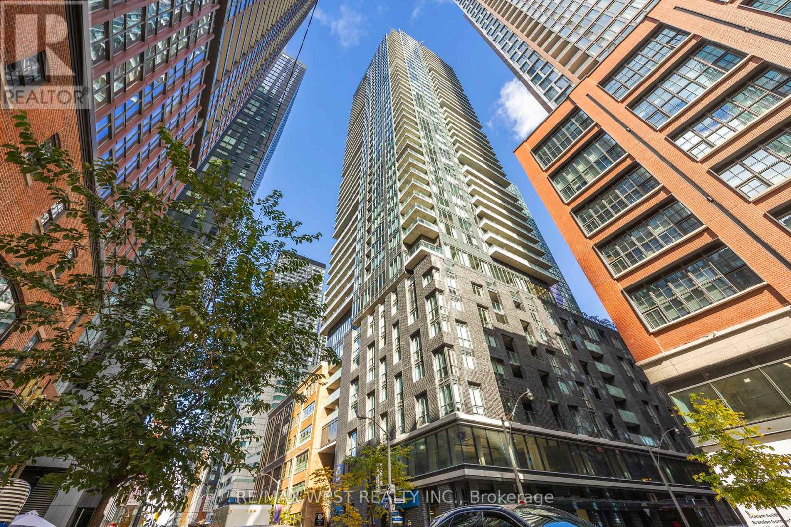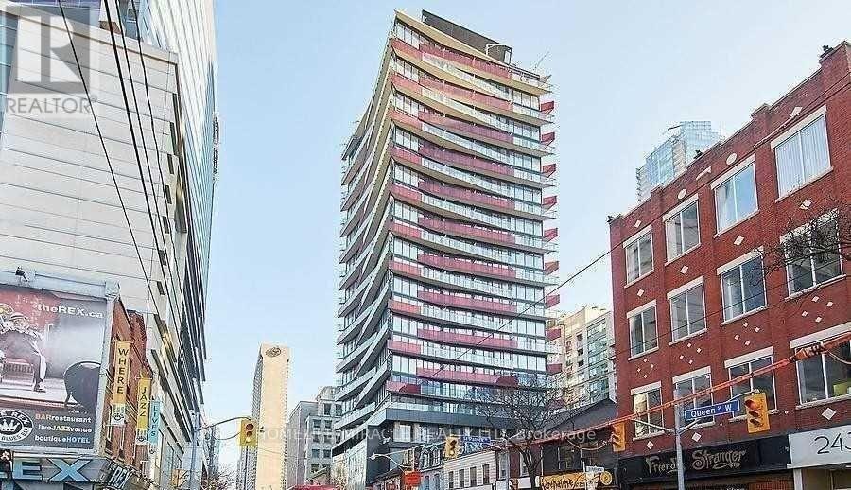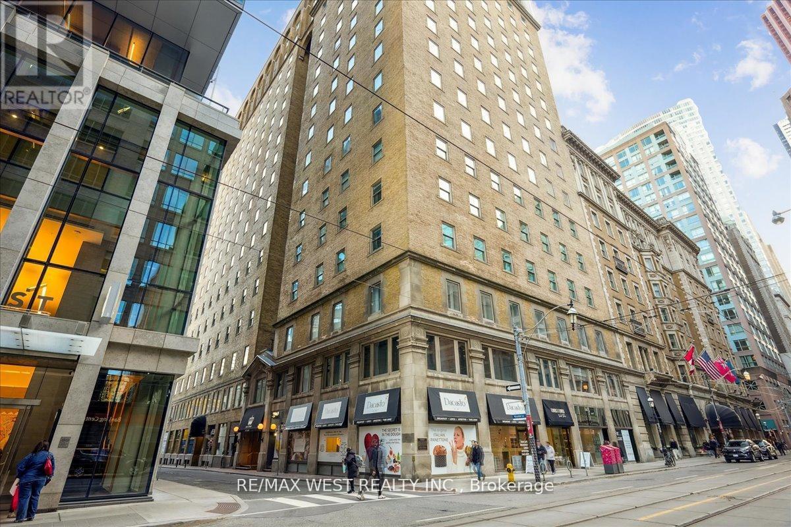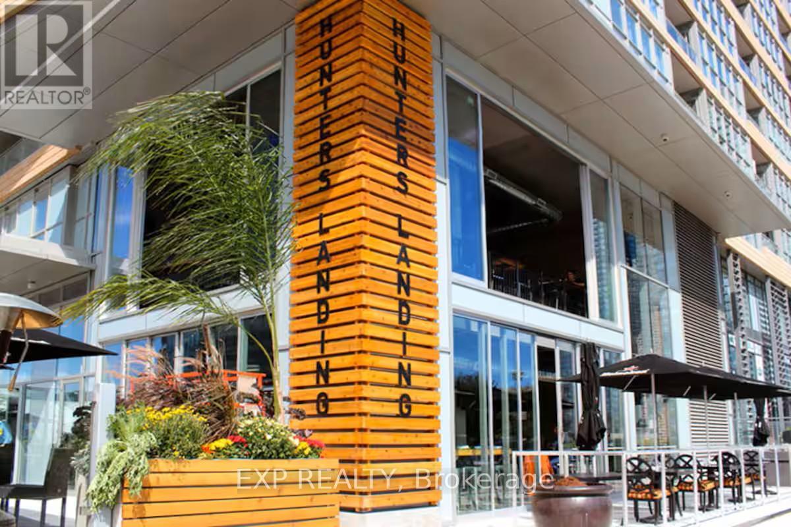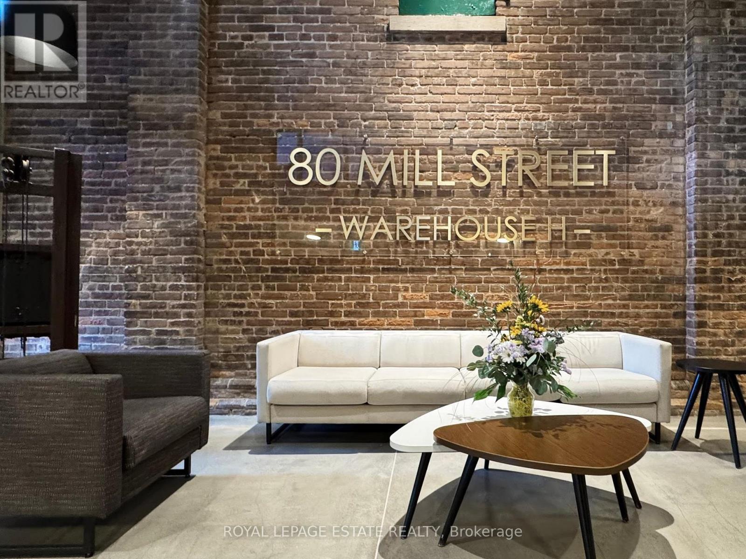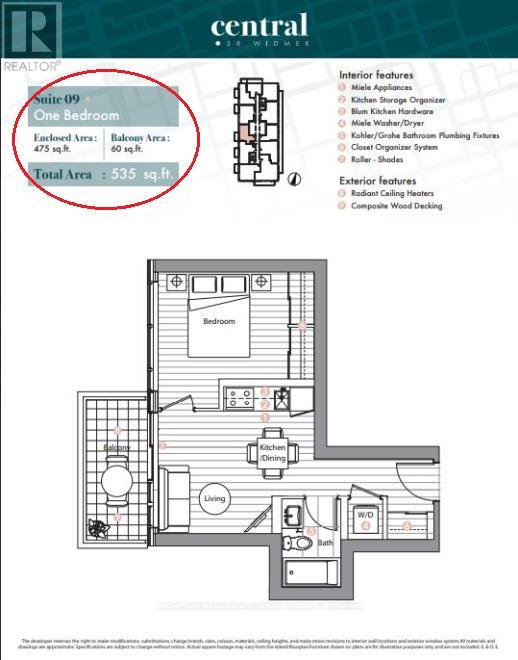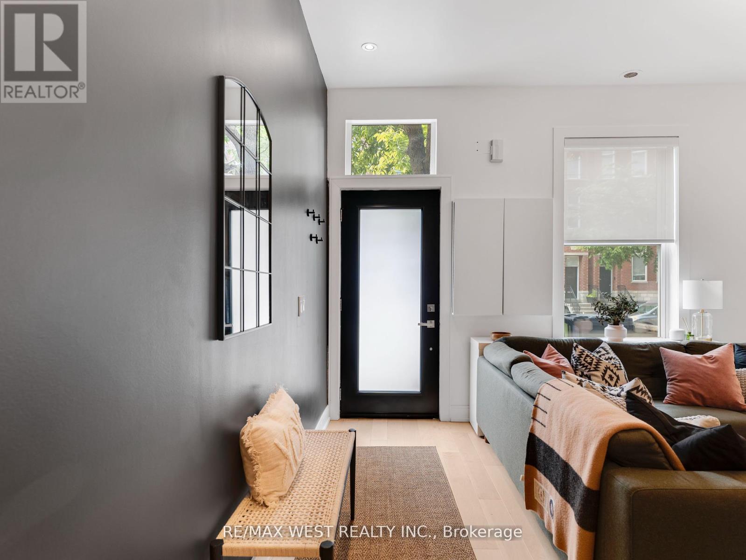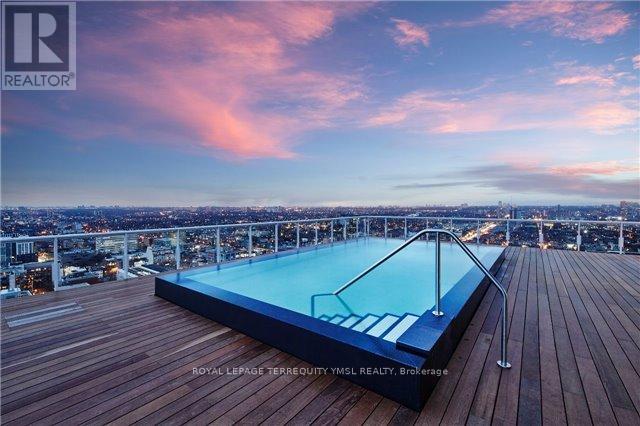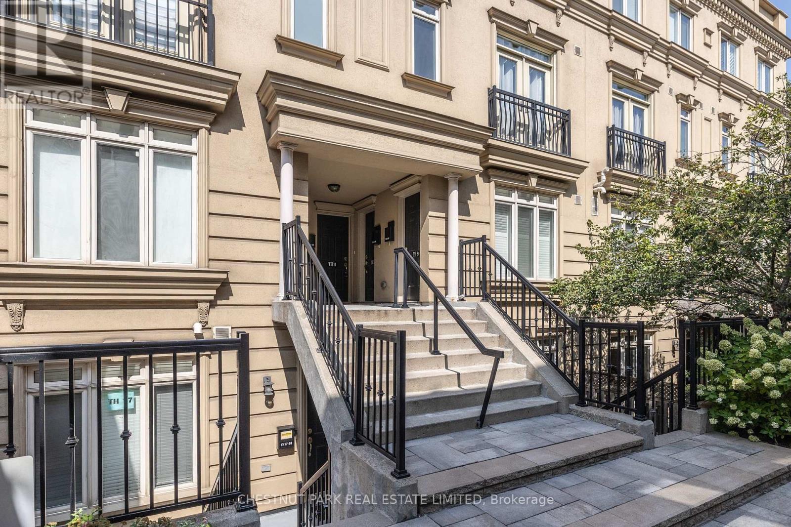- Houseful
- ON
- Toronto
- Saint Lawrence
- 11 Longboat Ave
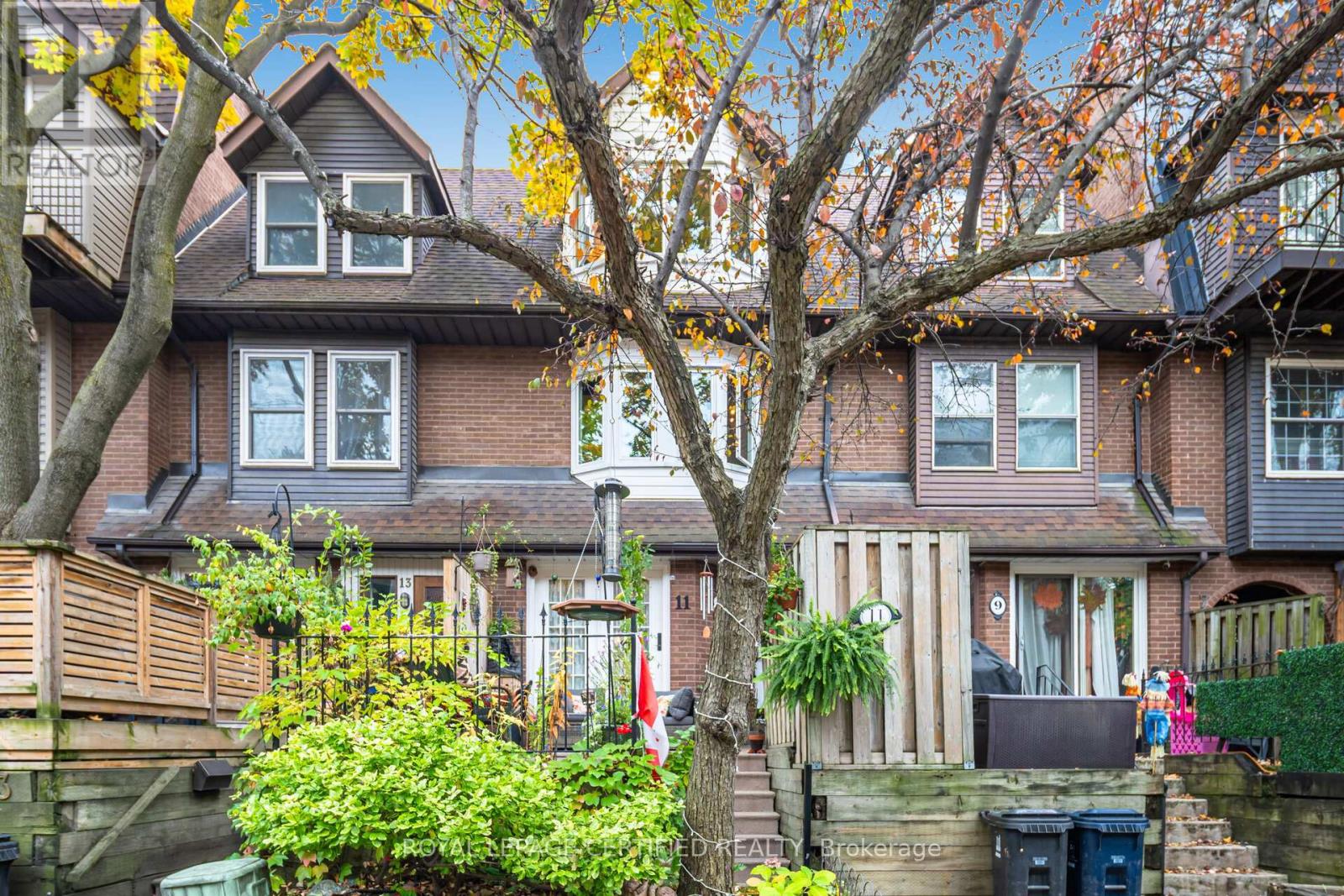
Highlights
Description
- Time on Housefulnew 17 hours
- Property typeSingle family
- Neighbourhood
- Median school Score
- Mortgage payment
Located in Toronto's historic Distillery District, this distinguished freehold townhome presents a flexible floor plan originally intended for three bedrooms, currently arranged as two. The expansive second-level bedroom is presently configured as a family room but can be readily returned to its original three-bedroom design if desired. The main level features a spacious living area with direct access to an outdoor lounge and barbeque space via a garden door. Newly installed hardwood flooring and refined crown molding accentuate the open-concept living and dining areas, which flow seamlessly into a kitchen offering generous counter space, cork flooring, and a south-facing greenhouse window. The second floor, also appointed with hardwood flooring, comprises the updated main bathroom and a large secondary bedroom or den with an adjacent laundry room. The upper-level primary bedroom benefits from a renovated ensuite bath and an oversized triple closet. A dedicated office, well-suited for remote work, is situated on the upper level and boasts a south-facing Juliette balcony. The home is illuminated by abundant natural light, enhanced by updated bay windows from "Magic Window" on both the second and third floors, as well as a skylight featuring remote control operation with smart rain sensing technology. Additional amenities include a built-in garage with direct interior access. Residents enjoy superior walk, bike, and transit scores in addition to close proximity to premier city amenities. Notable attractions such as the Distillery District, Sugar Beach, and the historic St. Lawrence Market are all within easy walking distance. Extras and recent updates consist of newly installed hardwood flooring on two levels, Central Vacuum System, two bay windows (by Magic Windows) on the second and third levels, a kitchen greenhouse window, a motorized skylight with rain sensor and an insulated garage door with opener. Upgrades to the furnace and central air conditioning in 2021. (id:63267)
Home overview
- Cooling Central air conditioning
- Heat source Natural gas
- Heat type Forced air
- Sewer/ septic Sanitary sewer
- # total stories 3
- # parking spaces 1
- Has garage (y/n) Yes
- # full baths 2
- # total bathrooms 2.0
- # of above grade bedrooms 2
- Flooring Hardwood, cork, tile
- Subdivision Waterfront communities c8
- Directions 1406244
- Lot size (acres) 0.0
- Listing # C12480044
- Property sub type Single family residence
- Status Active
- Bathroom Measurements not available
Level: 2nd - 2nd bedroom 5.4m X 4.36m
Level: 2nd - Laundry 2.4m X 1.7m
Level: 2nd - Office 2.6m X 1.72m
Level: 3rd - Bathroom Measurements not available
Level: 3rd - Primary bedroom 7.02m X 3.75m
Level: 3rd - Kitchen 3.36m X 2.5m
Level: Main - Dining room 3.25m X 5.74m
Level: Main - Living room 5.74m X 3.25m
Level: Main
- Listing source url Https://www.realtor.ca/real-estate/29028251/11-longboat-avenue-toronto-waterfront-communities-waterfront-communities-c8
- Listing type identifier Idx

$-3,064
/ Month



