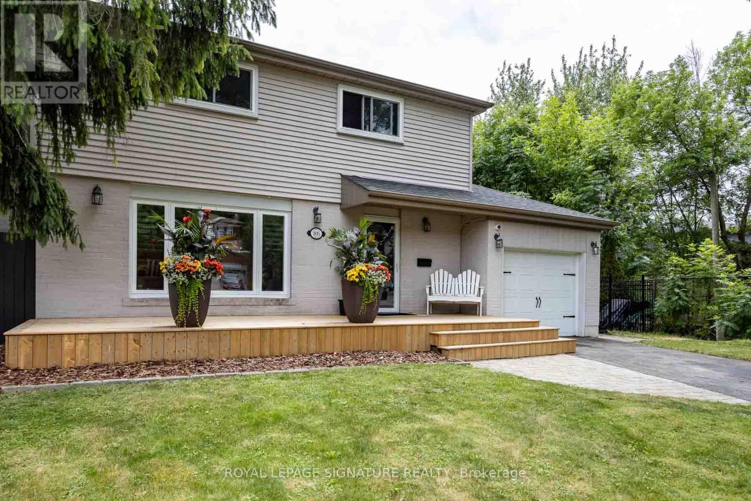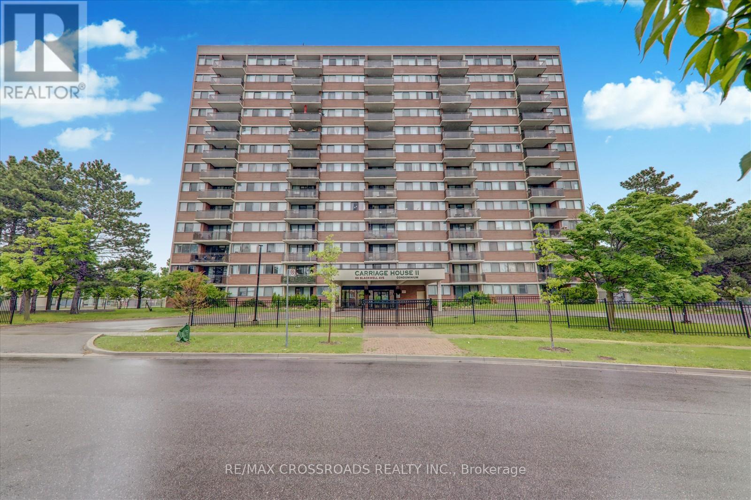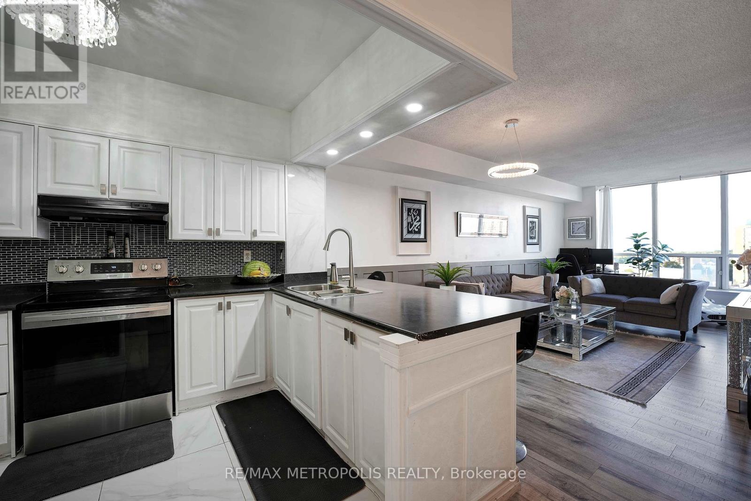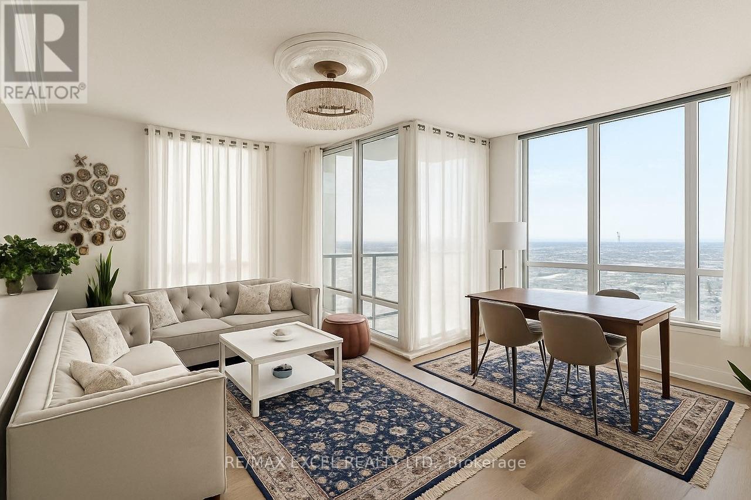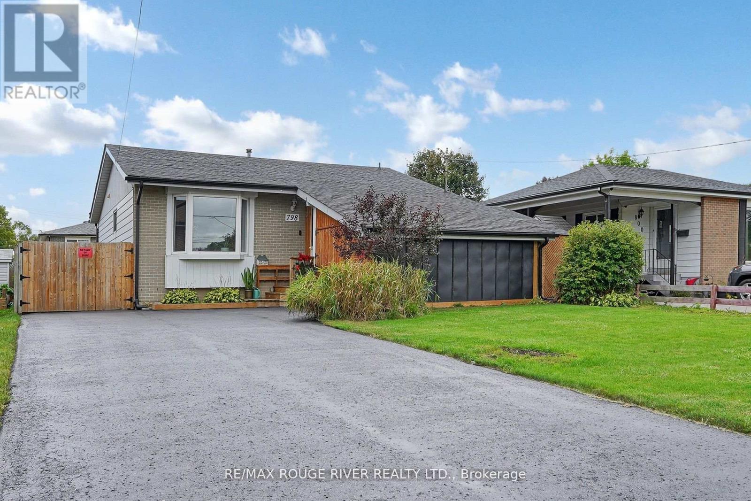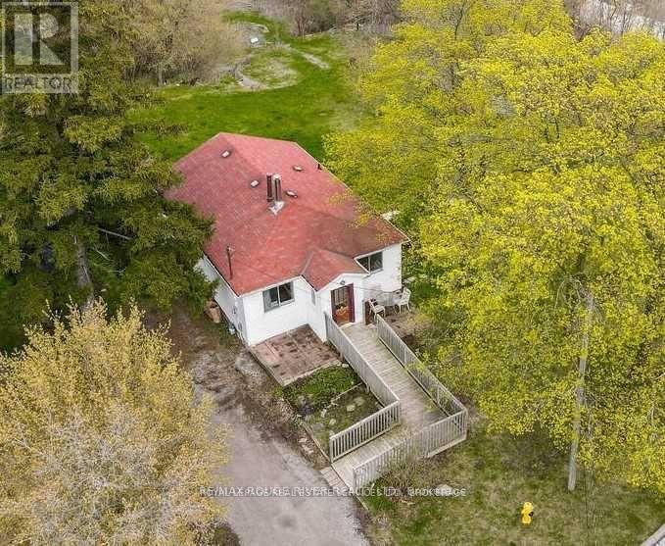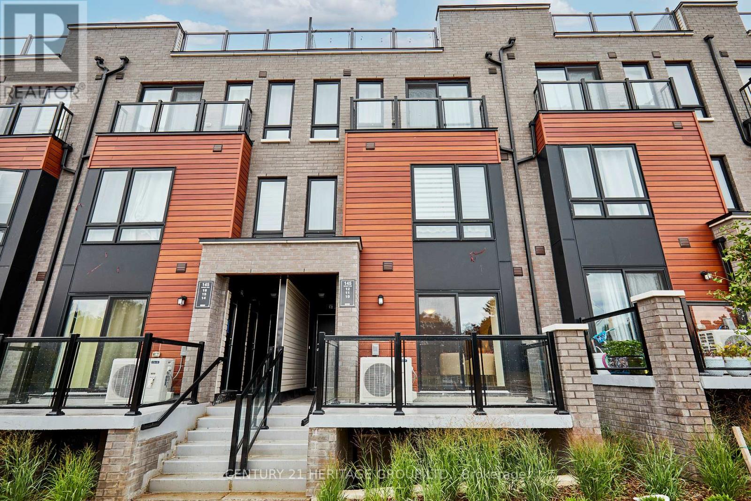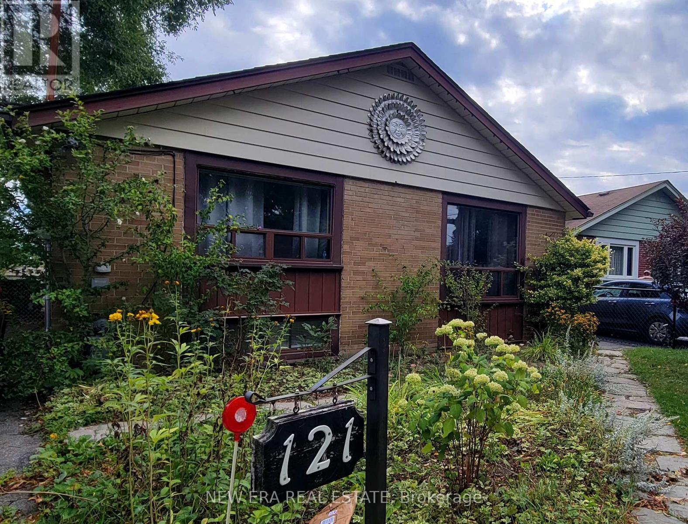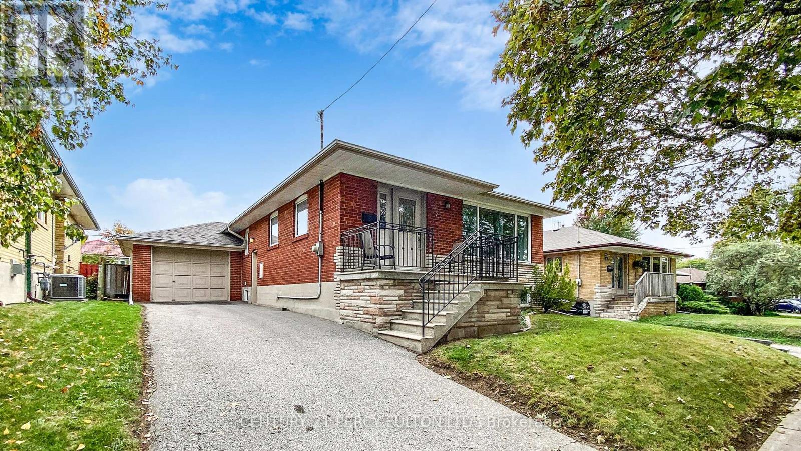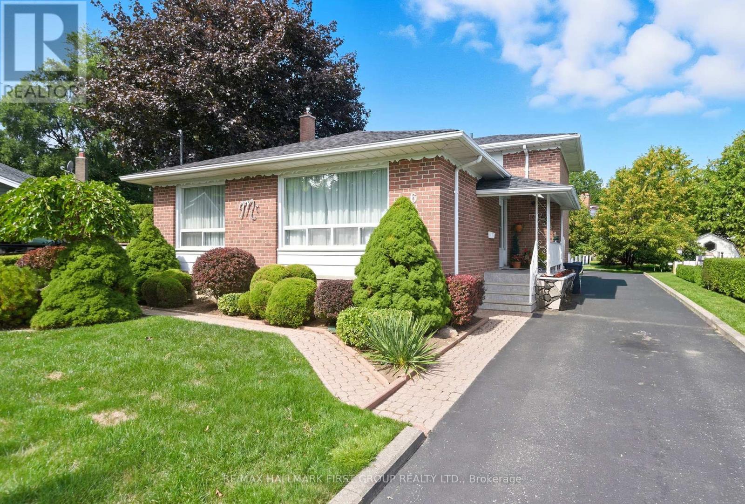- Houseful
- ON
- Toronto
- Highland Creek
- 11 Magnum Way
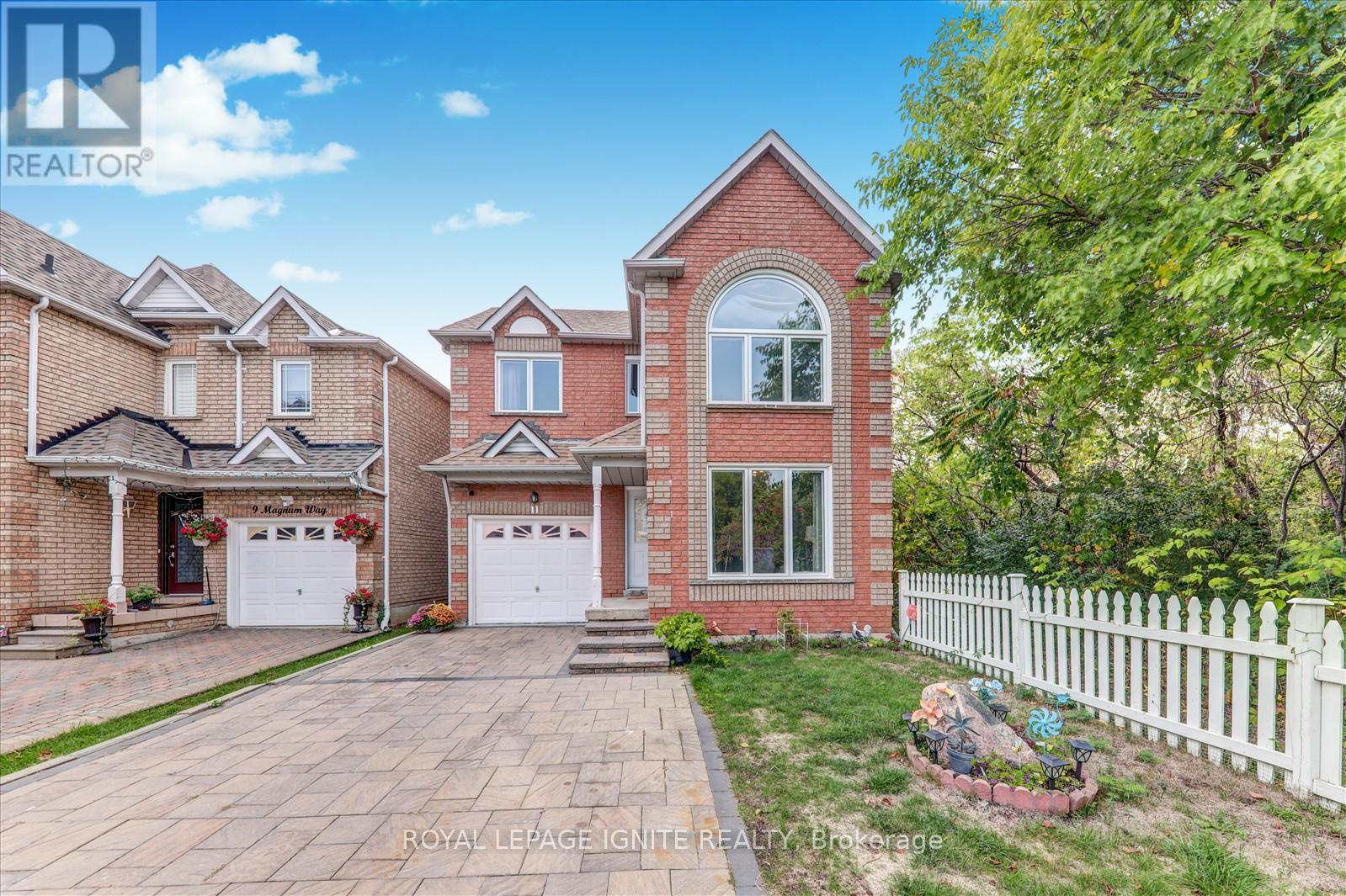
Highlights
Description
- Time on Housefulnew 5 hours
- Property typeSingle family
- Neighbourhood
- Median school Score
- Mortgage payment
Welcome to 11 Magnum Way, Toronto a spacious 4-bedroom, 4-washroom home with a finished basement that offers excellent potential for rental income with the option of a separate entrance. Detached on one side with a peaceful forest view, this home features a main floor with living, dining, family, kitchen, breakfast area, and powder room, finished with hardwood, tile, and granite countertops, plus a cozy fireplace and walkout to a wide backyard with garden, gazebo, and clear views. The second floor provides four bright bedrooms and two full baths with laminate flooring, while the basement includes a one-bedroom, washroom, living area, and kitchenette setup. Conveniently located close to major highways, shopping, and a strong network of schools including Morrish Public School, West Hill Collegiate, Cardinal Léger Catholic, and St. John Paul II Catholic Secondary this property offers comfort, convenience, and future investment potential. (id:63267)
Home overview
- Cooling Central air conditioning
- Heat source Natural gas
- Heat type Forced air
- Sewer/ septic Sanitary sewer
- # total stories 2
- # parking spaces 4
- Has garage (y/n) Yes
- # full baths 3
- # half baths 1
- # total bathrooms 4.0
- # of above grade bedrooms 5
- Flooring Hardwood, laminate, ceramic
- Subdivision Highland creek
- Directions 1914926
- Lot size (acres) 0.0
- Listing # E12426412
- Property sub type Single family residence
- Status Active
- Laundry 3.26m X 2.59m
Level: Lower - Living room 2.16m X 2.2m
Level: Lower - Bedroom 6.33m X 3.08m
Level: Lower - Dining room 3.5m X 3.1m
Level: Main - Kitchen 6.6m X 2.82m
Level: Main - Eating area 6.6m X 2.82m
Level: Main - Family room 3.5m X 3.1m
Level: Main - Living room 3.35m X 3.3m
Level: Main - Bedroom 3.35m X 3.35m
Level: Upper - Primary bedroom 4.65m X 4.3m
Level: Upper - Bedroom 3.5m X 2.85m
Level: Upper - Bedroom 3.3m X 2.65m
Level: Upper
- Listing source url Https://www.realtor.ca/real-estate/28912477/11-magnum-way-toronto-highland-creek-highland-creek
- Listing type identifier Idx

$-2,851
/ Month

