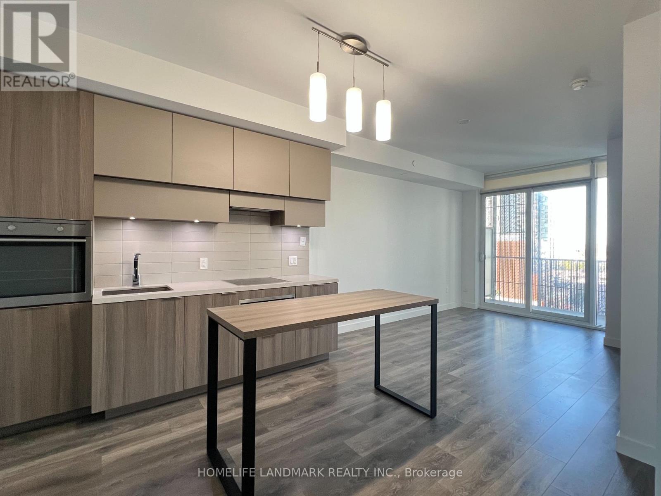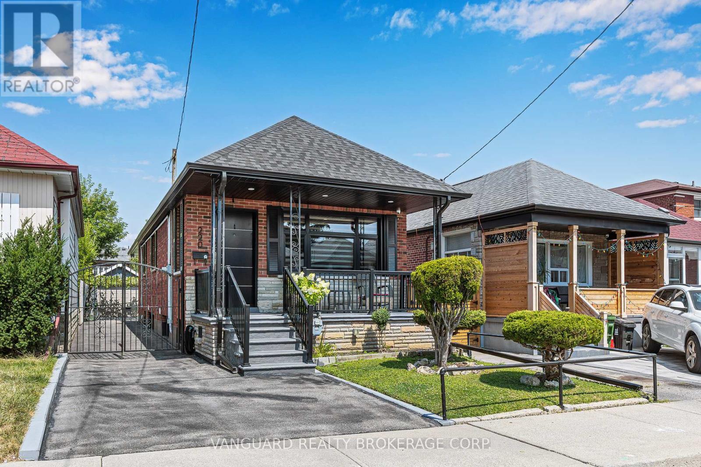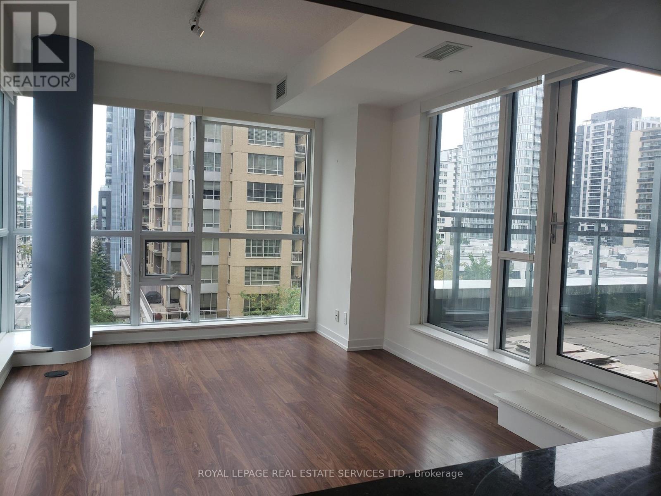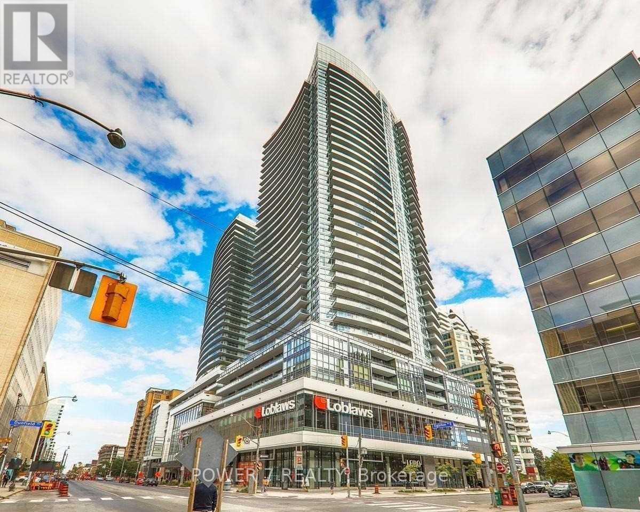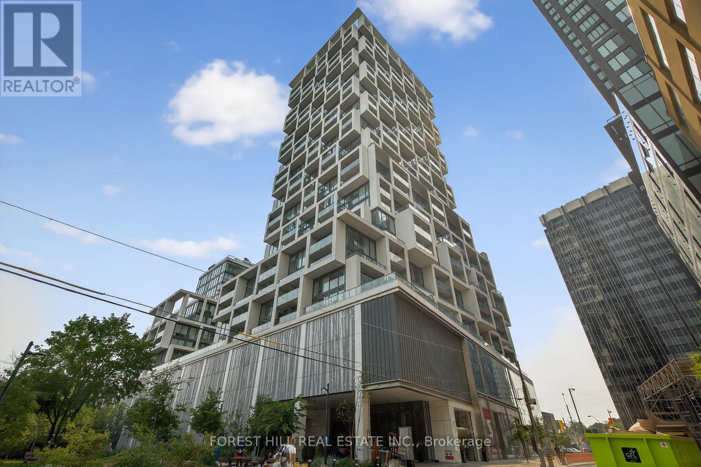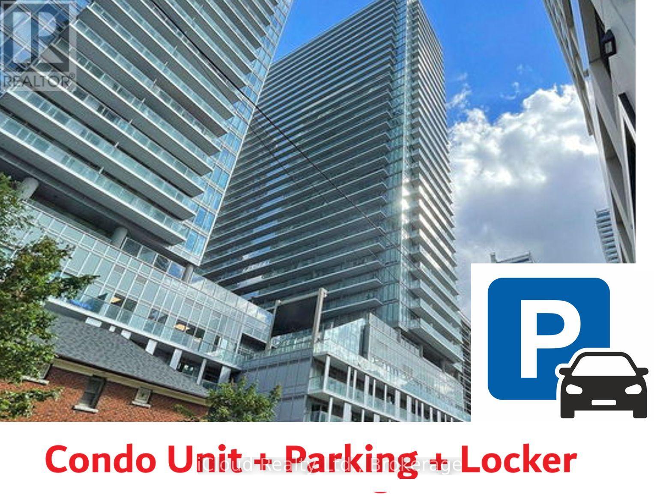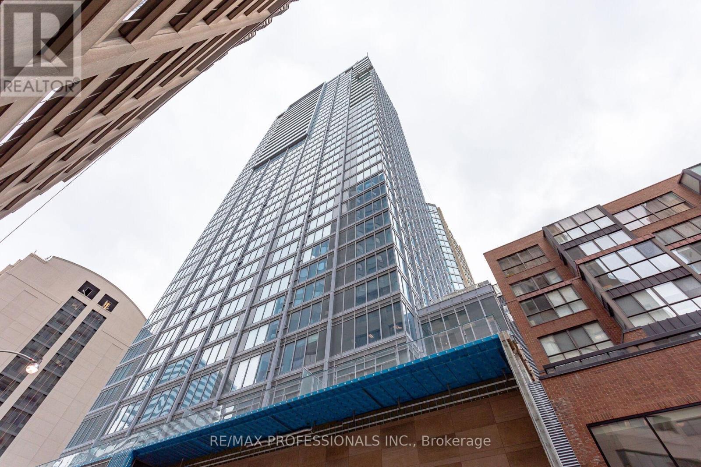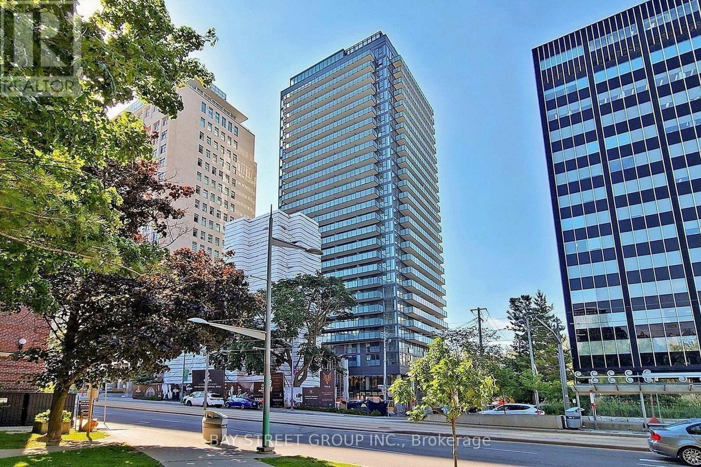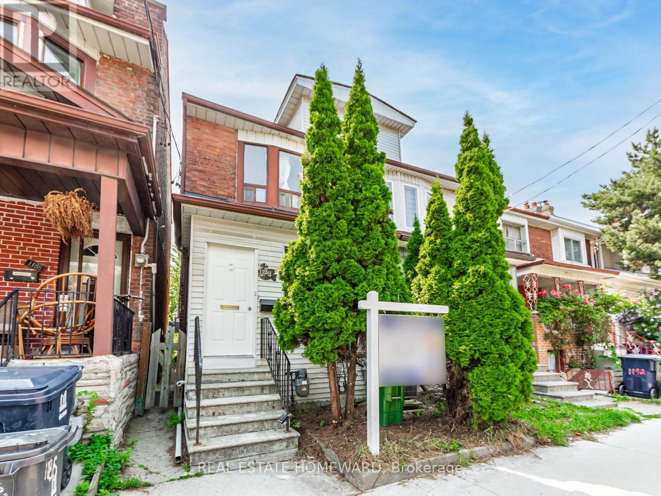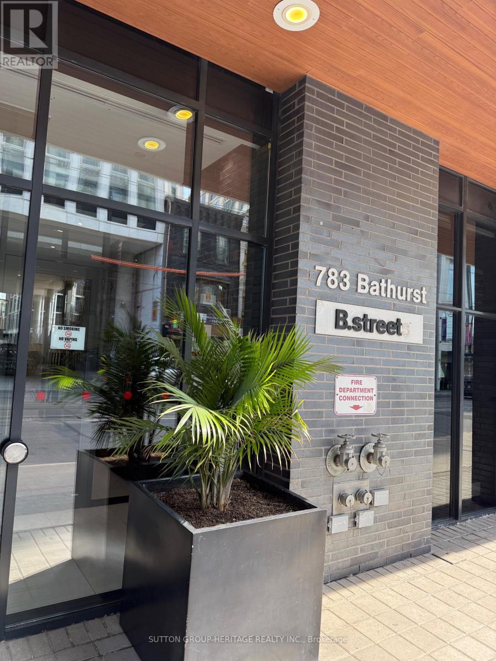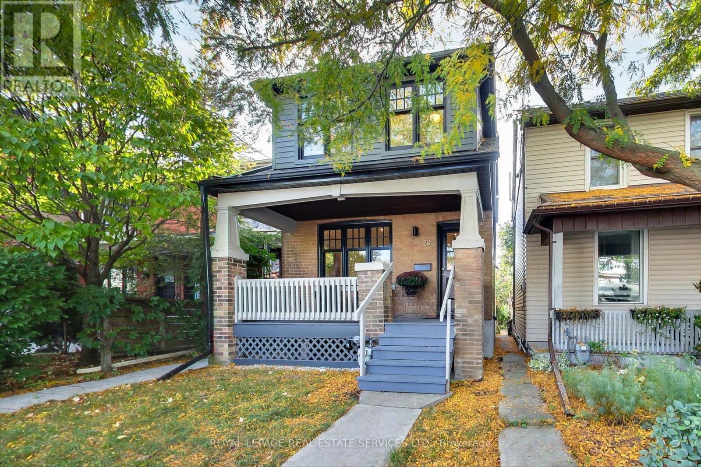- Houseful
- ON
- Toronto
- Forest Hill
- 11 Ridgewood Rd
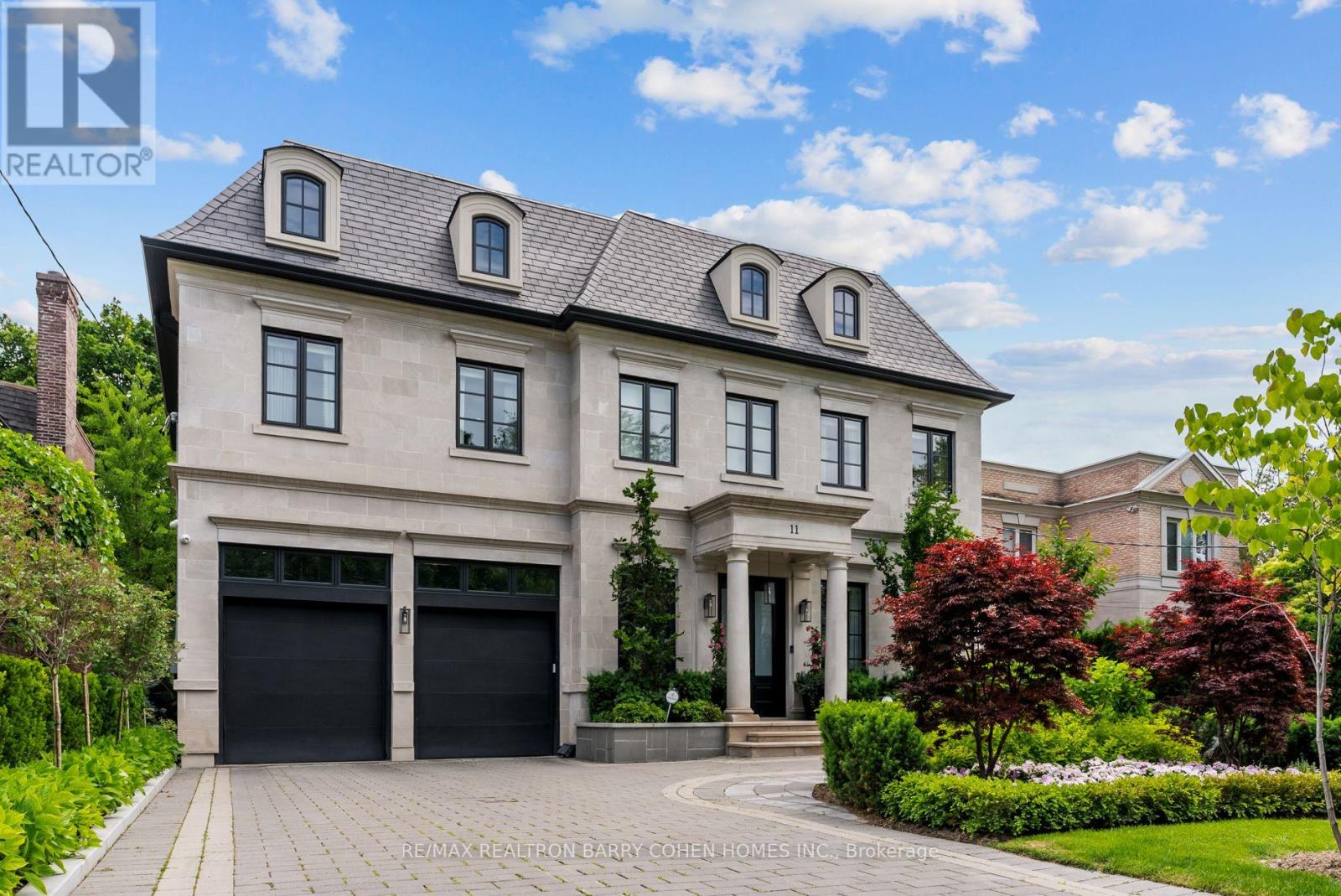
Highlights
This home is
1240%
Time on Houseful
10 hours
School rated
6.8/10
Toronto
11.67%
Description
- Time on Housefulnew 10 hours
- Property typeSingle family
- Neighbourhood
- Median school Score
- Mortgage payment
Experience the epitome of comfort, prestige & sophistication in this extraordinary residence located within the esteemed Forest Hill community. Crafted in 2017 by the renowned architect Lorne Rose, this custom Danieli home-built masterpiece boasts southern exposure, 4+1 bedrooms, 7 bathrooms, and approximately 8,000 square feet of living area. Set on a sprawling 62 by 266 feet ravine lot, the home seamlessly blends elegance, modern design, and inspirational elements. High ceilings, finest finishes, and a zen-style backyard featuring a yoga station and potting zone, this residence transcends imagination, offering a sanctuary that radiates peace and tranquility. (id:63267)
Home overview
Amenities / Utilities
- Cooling Central air conditioning
- Heat source Natural gas
- Heat type Forced air
- Sewer/ septic Sanitary sewer
Exterior
- # total stories 2
- Fencing Fenced yard
- # parking spaces 10
- Has garage (y/n) Yes
Interior
- # full baths 6
- # half baths 1
- # total bathrooms 7.0
- # of above grade bedrooms 5
- Flooring Tile, hardwood
Location
- Subdivision Forest hill south
- Directions 1818339
Overview
- Lot size (acres) 0.0
- Listing # C12283411
- Property sub type Single family residence
- Status Active
Rooms Information
metric
- 4th bedroom 6.15m X 4.57m
Level: 2nd - 2nd bedroom 2.96m X 5.79m
Level: 2nd - Primary bedroom 4.88m X 5.94m
Level: 2nd - 3rd bedroom 4.7m X 5.18m
Level: 2nd - Exercise room 4.98m X 5.54m
Level: Lower - 5th bedroom 4.11m X 3.6576m
Level: Lower - Recreational room / games room 8.71m X 7.32m
Level: Lower - Family room 5.13m X 5.79m
Level: Main - Kitchen 4.11m X 5.79m
Level: Main - Eating area 4.88m X 5.79m
Level: Main - Dining room 9.14m X 4.27m
Level: Main - Living room 9.14m X 4.27m
Level: Main
SOA_HOUSEKEEPING_ATTRS
- Listing source url Https://www.realtor.ca/real-estate/28602134/11-ridgewood-road-toronto-forest-hill-south-forest-hill-south
- Listing type identifier Idx
The Home Overview listing data and Property Description above are provided by the Canadian Real Estate Association (CREA). All other information is provided by Houseful and its affiliates.

Lock your rate with RBC pre-approval
Mortgage rate is for illustrative purposes only. Please check RBC.com/mortgages for the current mortgage rates
$-26,400
/ Month25 Years fixed, 20% down payment, % interest
$
$
$
%
$
%

Schedule a viewing
No obligation or purchase necessary, cancel at any time

