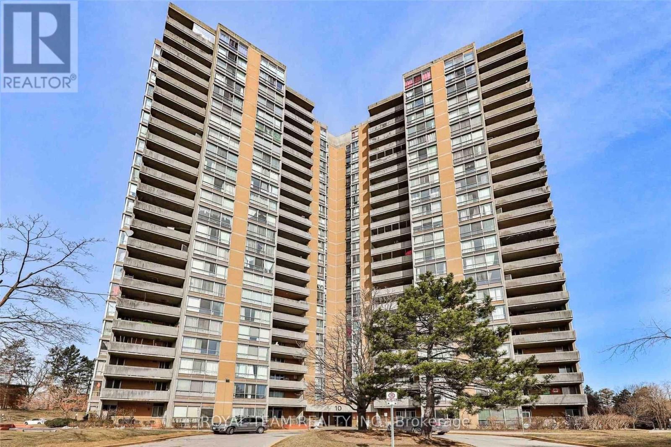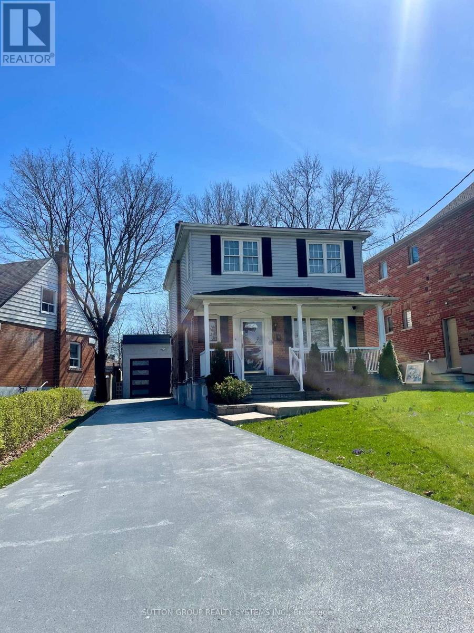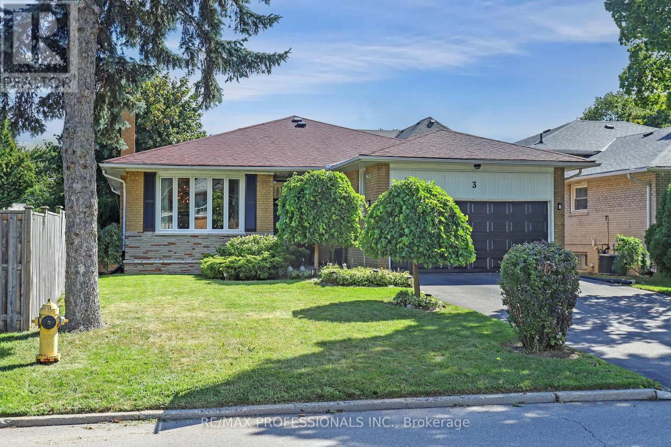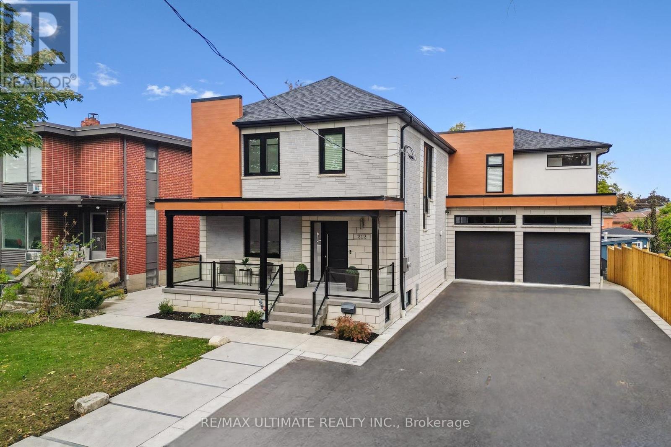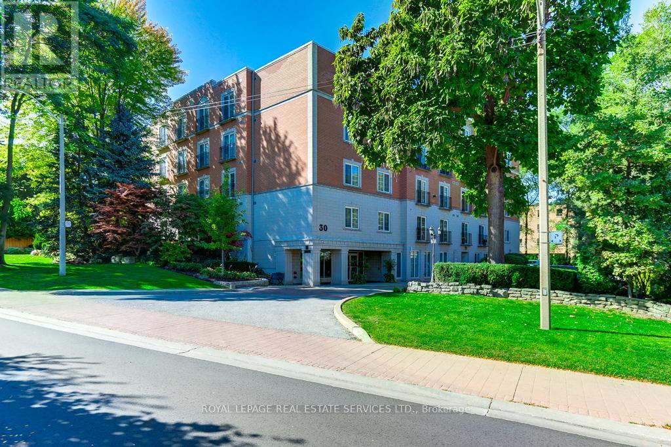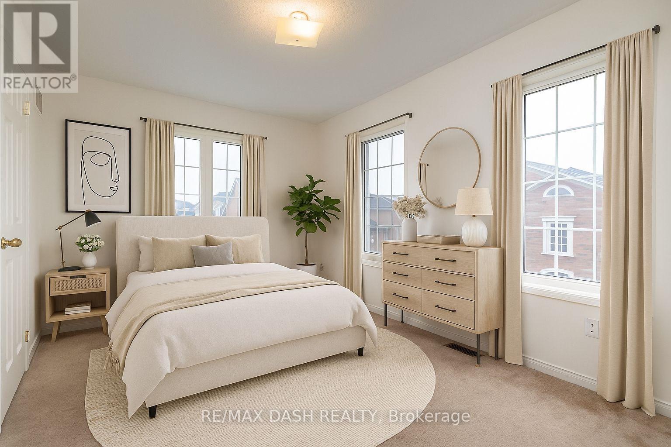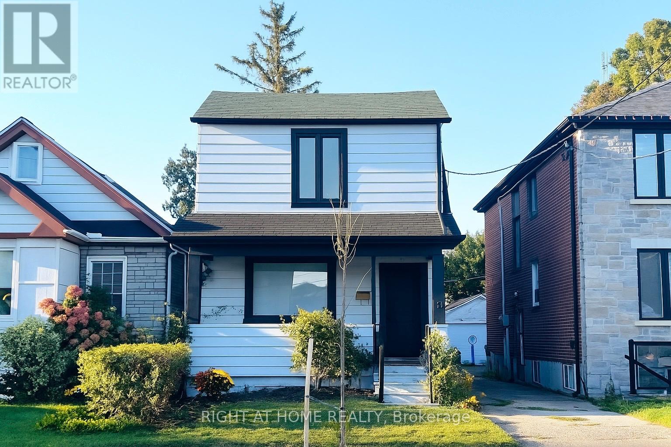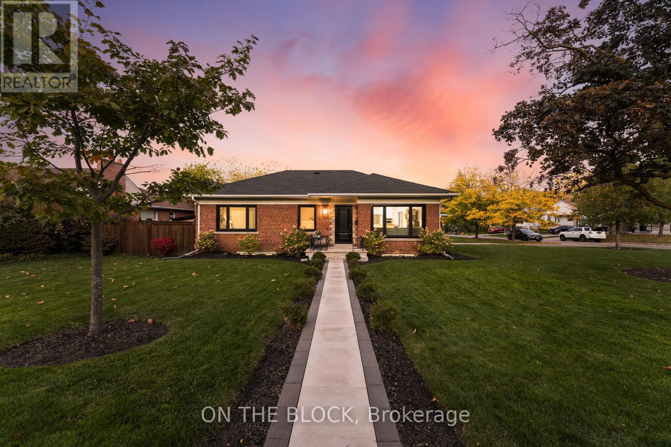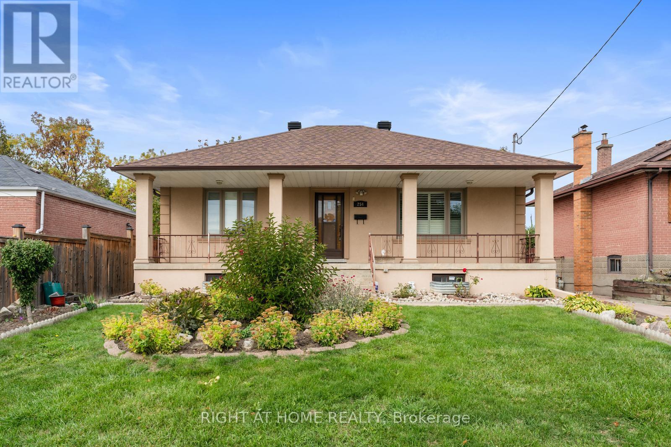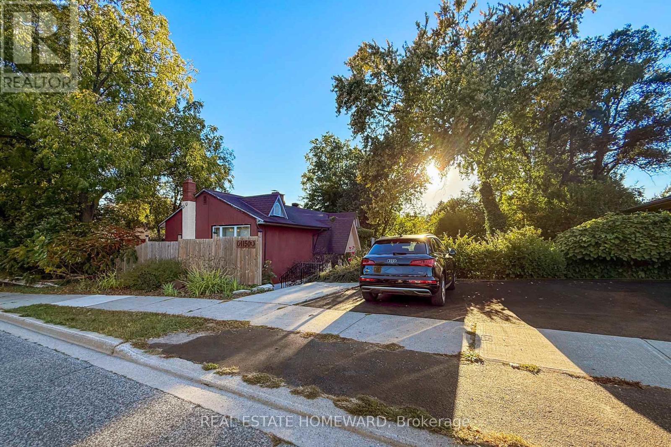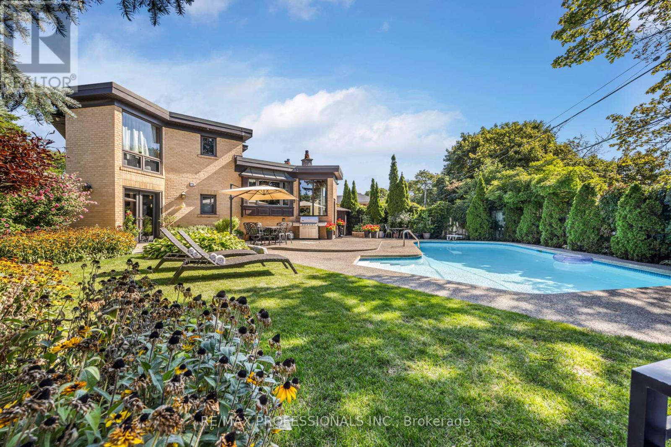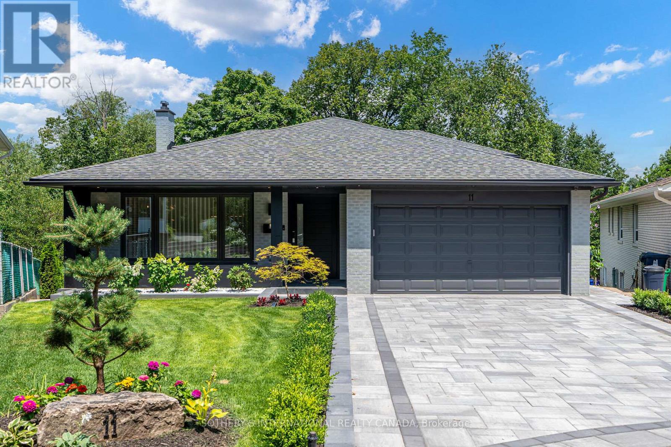
Highlights
Description
- Time on Houseful48 days
- Property typeSingle family
- Neighbourhood
- Median school Score
- Mortgage payment
Builders own home over $900K in renovations! Located on a quiet court with a pie-shaped ravine lot backing onto Humber Creek. Steps to walking trails, public transit, highways, schools, Weston Golf & Country Club, pickleball & tennis courts. Fully gutted to the studs with new electrical, plumbing, HVAC, spray foam insulation, windows, and roof. Ceilings raised to 9 ft on both main & second floors, approx 3400 sqft of total living space. Keyless mahogany front door, solid wood interior doors, floating extra-wide staircase with glass railing, 10 hardwood floors & pot lights throughout. Gourmet kitchen with built-in appliances, full-sized panelled fridge & freezer, Miele built-in coffee machine, large island, and walkout to elevated deck. Family room with custom TV wall, wood accents, and floor-to-ceiling gas fireplace. Tempered glass railings overlook a private backyard. Spacious media room with projector. Walkout basement with bright rec room, large windows, and bedroom with 4-pc ensuite. Direct garage access. Fully landscaped. Just move in & enjoy! (id:63267)
Home overview
- Cooling Central air conditioning
- Heat source Natural gas
- Heat type Forced air
- Sewer/ septic Sanitary sewer
- # parking spaces 4
- Has garage (y/n) Yes
- # full baths 3
- # half baths 2
- # total bathrooms 5.0
- # of above grade bedrooms 5
- Flooring Hardwood
- Subdivision Kingsview village-the westway
- Directions 2137682
- Lot size (acres) 0.0
- Listing # W12375096
- Property sub type Single family residence
- Status Active
- Recreational room / games room 5.11m X 6m
Level: Basement - 4th bedroom 2.99m X 5.04m
Level: Basement - Laundry 1.74m X 3.28m
Level: Lower - Media room 8.67m X 5.04m
Level: Lower - Living room 3.63m X 6.07m
Level: Main - Family room 4.77m X 3.98m
Level: Main - Kitchen 5.17m X 7.66m
Level: Main - 3rd bedroom 3.11m X 2.46m
Level: Main - Dining room 3.63m X 6.07m
Level: Main - 2nd bedroom 3.04m X 3.61m
Level: Upper - Primary bedroom 4.6m X 3.7m
Level: Upper
- Listing source url Https://www.realtor.ca/real-estate/28800927/11-sherin-court-toronto-kingsview-village-the-westway-kingsview-village-the-westway
- Listing type identifier Idx

$-5,331
/ Month

