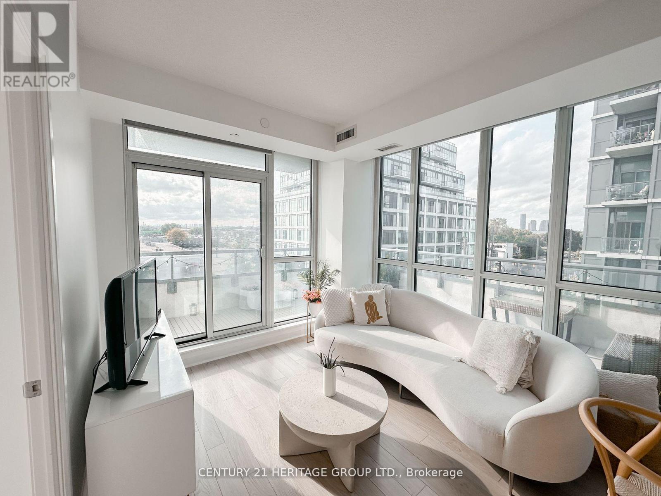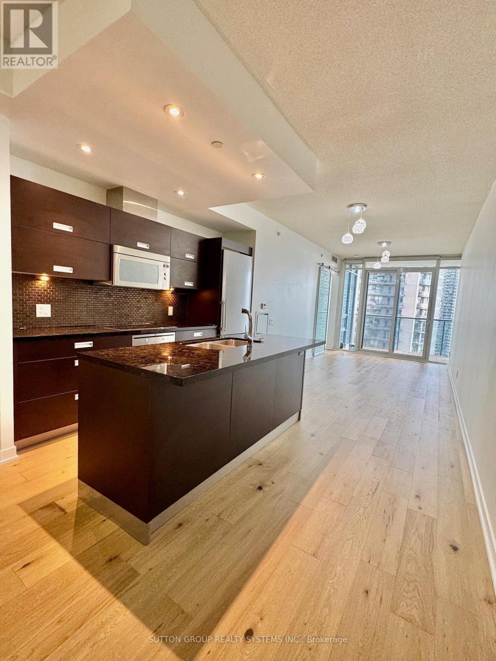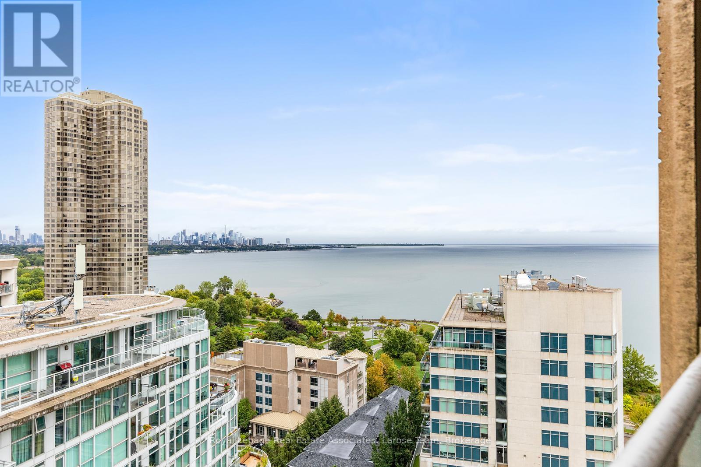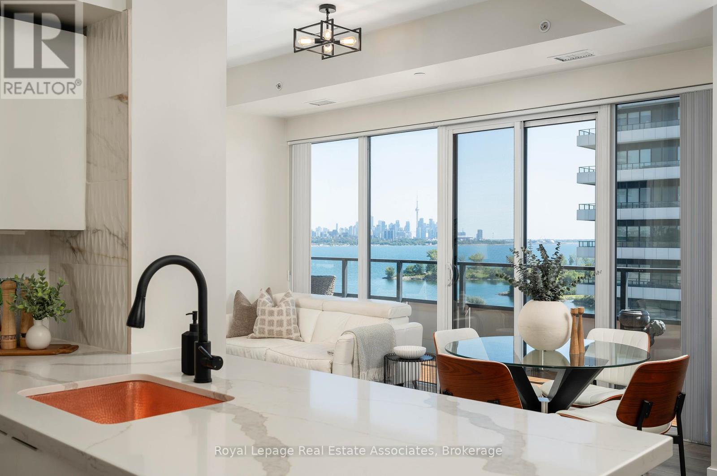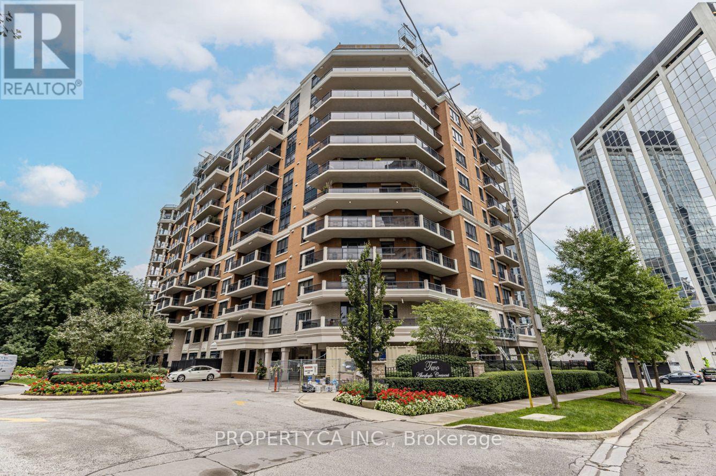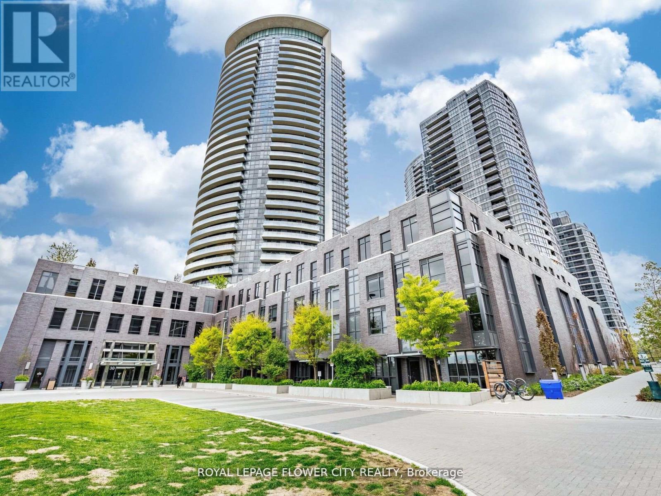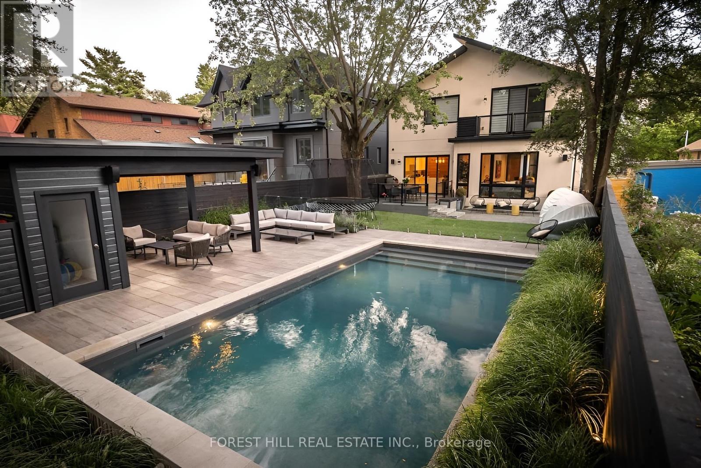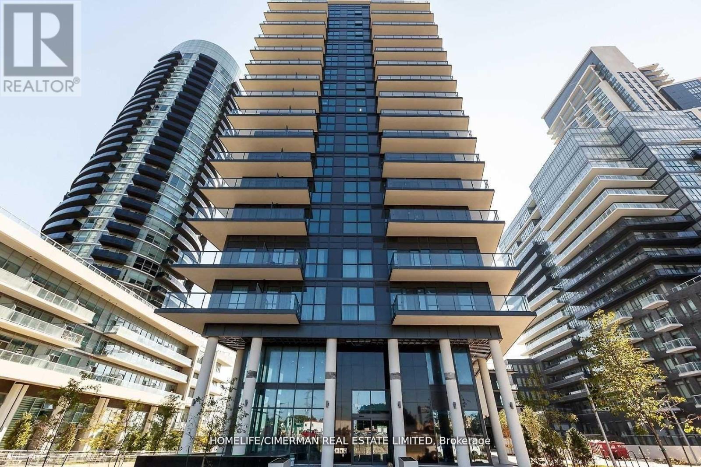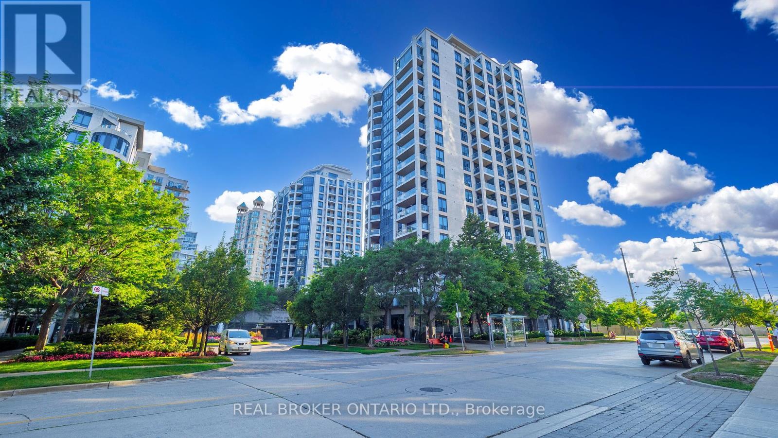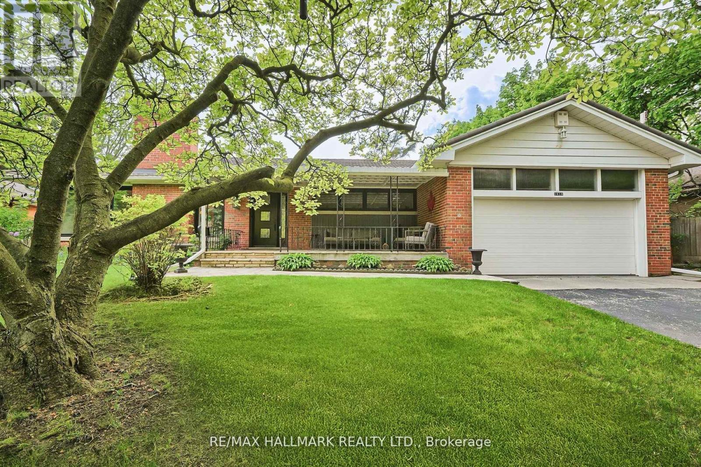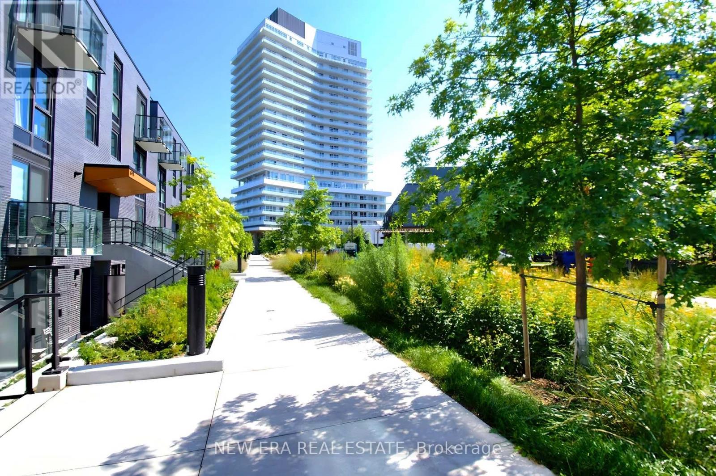- Houseful
- ON
- Toronto
- Stonegate-Queensway
- 11 Shires Ln
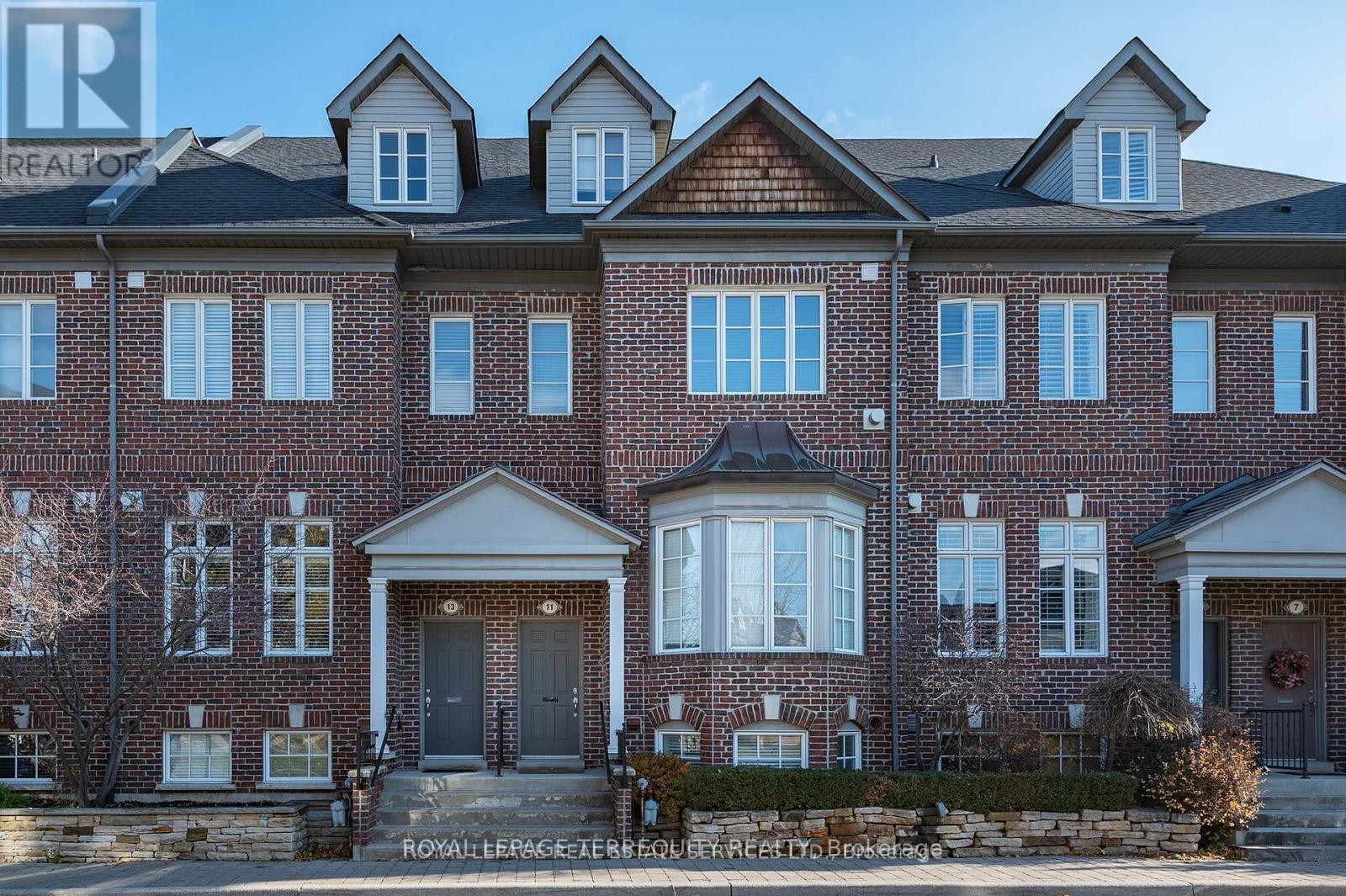
Highlights
Description
- Time on Houseful18 days
- Property typeSingle family
- Neighbourhood
- Median school Score
- Mortgage payment
"Bloorview Village" The ultimate lifestyle community and location. Premium location overlooking the tranquil courtyard with unobstructed views to the front and residential to the back. Rarely available this approximately 2600 Sq Ft - 18' Wide "Dunpar" Built, Freehold Townhouse with a Common Element Component. TCECC 1634 $210/Month covers Common Elements, Lawn Care, Snow Removal and Weekly Private Garbage & Recycling. Entertainers Open Concept main features french door walk out from kitchen to the oversized terrace. The terrace has the potential of being expanded by 3 feet for all your outdoor furniture. Dramatic 9 foot ceiling heights. Washrooms on all levels. Fantastic 2nd Floor Primary Retreat with Spa Bath, Walk in Closet & two double closets. Versatile 2nd Bedroom could be an office, nursery, library or upper family room. Private treetop balcony off of the 3rd floor guest room. Convenient upper floor laundry with Built in Cabinets & Sink. Internal access from lower recreation room to the double car garage. Stroll to The Kingsway and Islington Village Restaurants and Shops. 10 min walk to Islington Subway or the Kipling "GO" train. Excellent Highway Access to the Financial District or Pearson International. Executive Turnkey Living. Sundrenced East/West Exposure. No need to give up your full size furniture everything will fit perfectly. (id:63267)
Home overview
- Cooling Central air conditioning
- Heat source Natural gas
- Heat type Forced air
- Sewer/ septic Sanitary sewer
- # total stories 3
- # parking spaces 2
- Has garage (y/n) Yes
- # full baths 2
- # half baths 2
- # total bathrooms 4.0
- # of above grade bedrooms 4
- Flooring Porcelain tile, hardwood, carpeted, ceramic
- Has fireplace (y/n) Yes
- Community features School bus
- Subdivision Islington-city centre west
- View View
- Lot size (acres) 0.0
- Listing # W12319882
- Property sub type Single family residence
- Status Active
- Primary bedroom 5.21m X 4.55m
Level: 2nd - Bedroom 4.04m X 3.48m
Level: 2nd - Bedroom 5.21m X 3.38m
Level: 3rd - Bedroom 5.21m X 3.48m
Level: 3rd - Laundry 2.87m X 1.4m
Level: 3rd - Recreational room / games room 5.36m X 3.73m
Level: Lower - Living room 5.87m X 4.04m
Level: Main - Foyer 2.74m X 1.12m
Level: Main - Dining room 4.04m X 3.91m
Level: Main - Kitchen 5.21m X 4.57m
Level: Main - Other 5.56m X 5.23m
Level: Main
- Listing source url Https://www.realtor.ca/real-estate/28680239/11-shires-lane-toronto-islington-city-centre-west-islington-city-centre-west
- Listing type identifier Idx

$-4,187
/ Month

