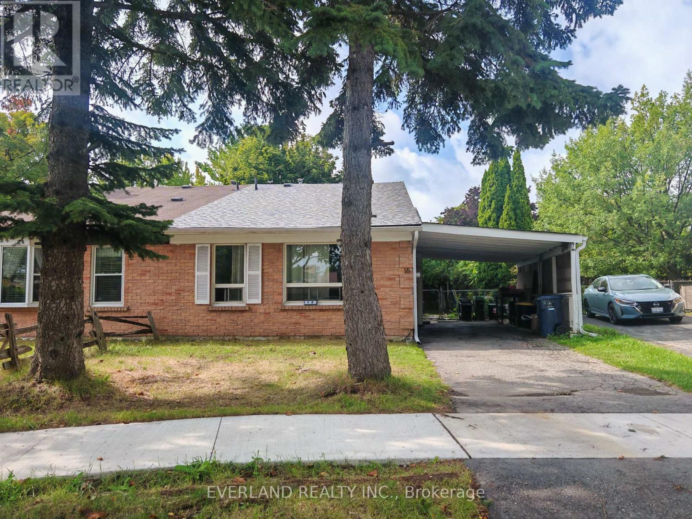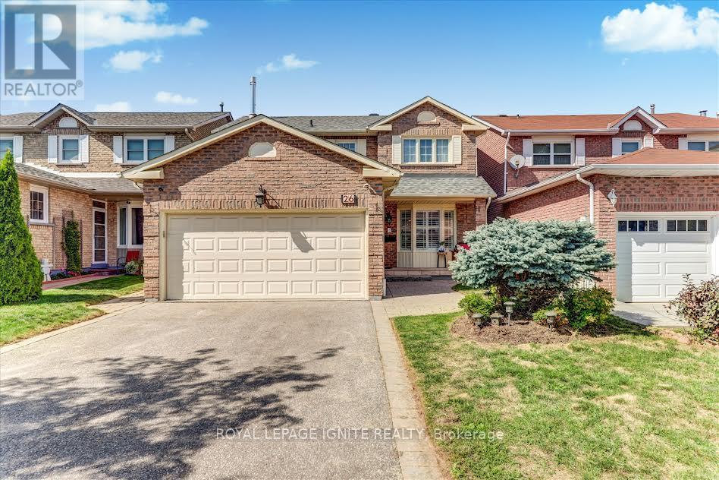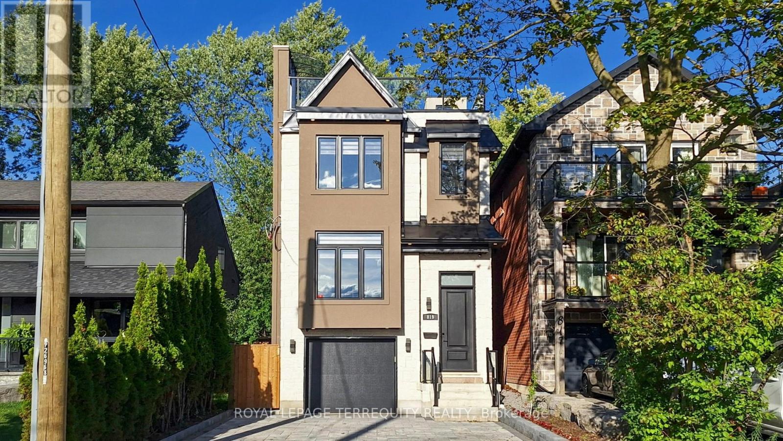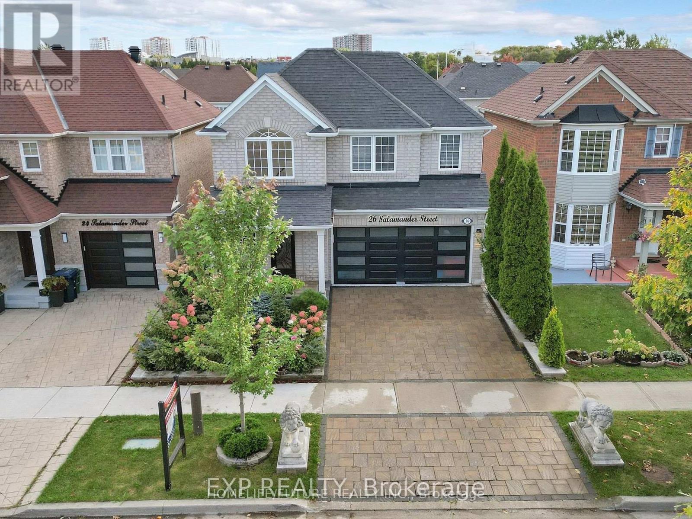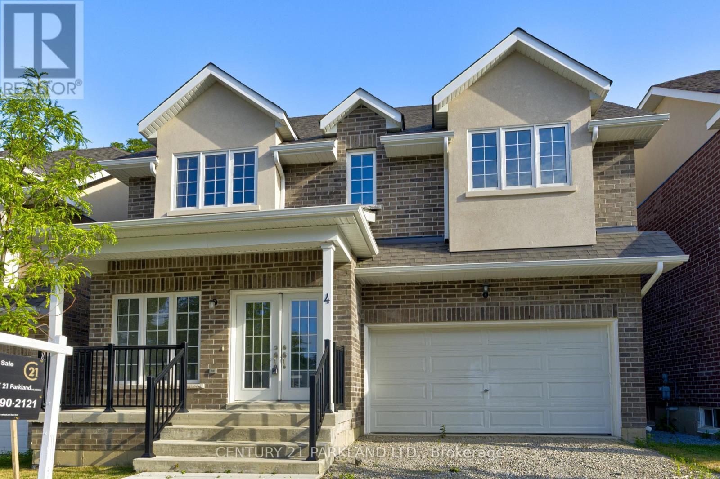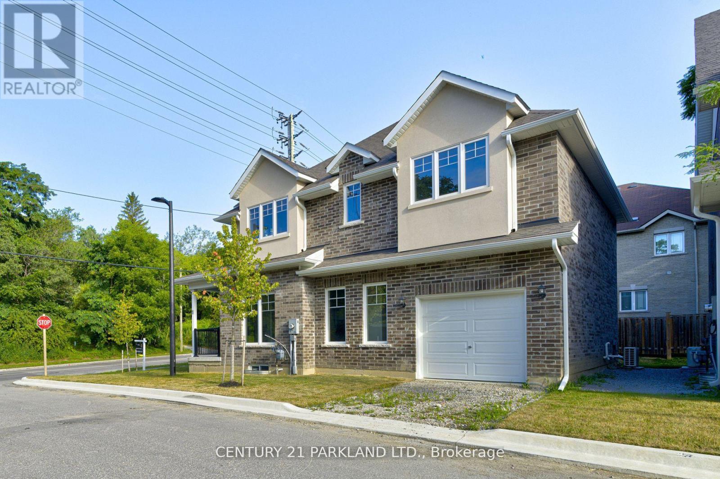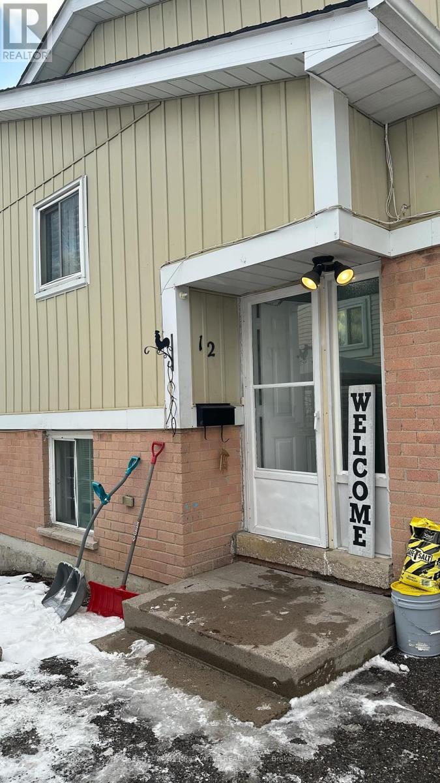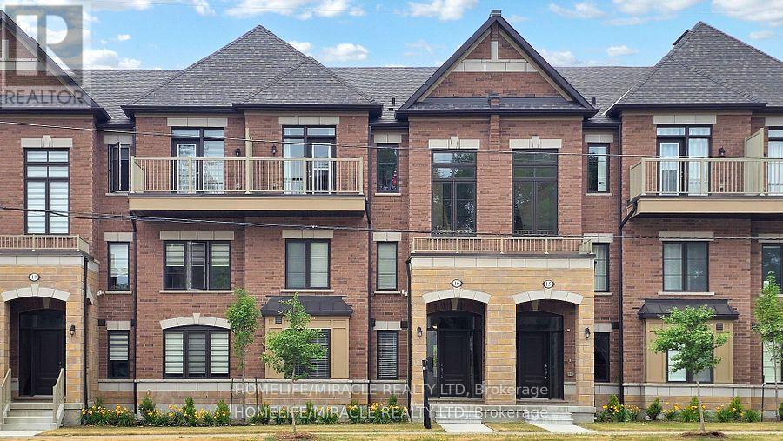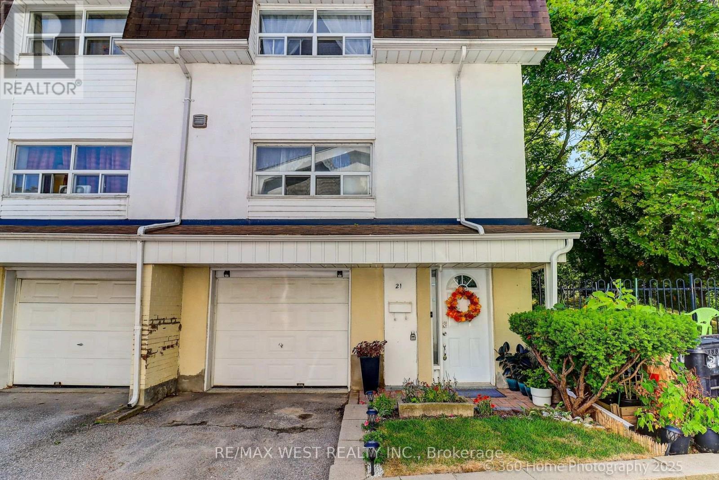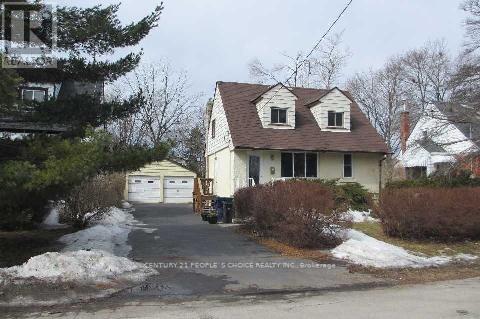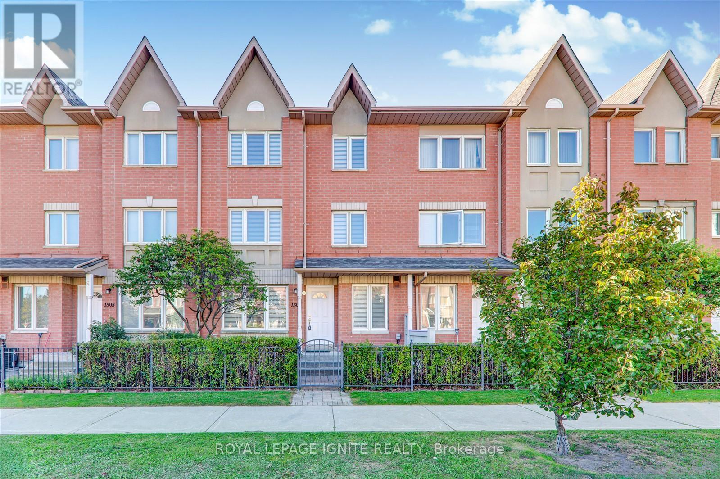- Houseful
- ON
- Toronto
- Highland Creek
- 11 Smithy Ct
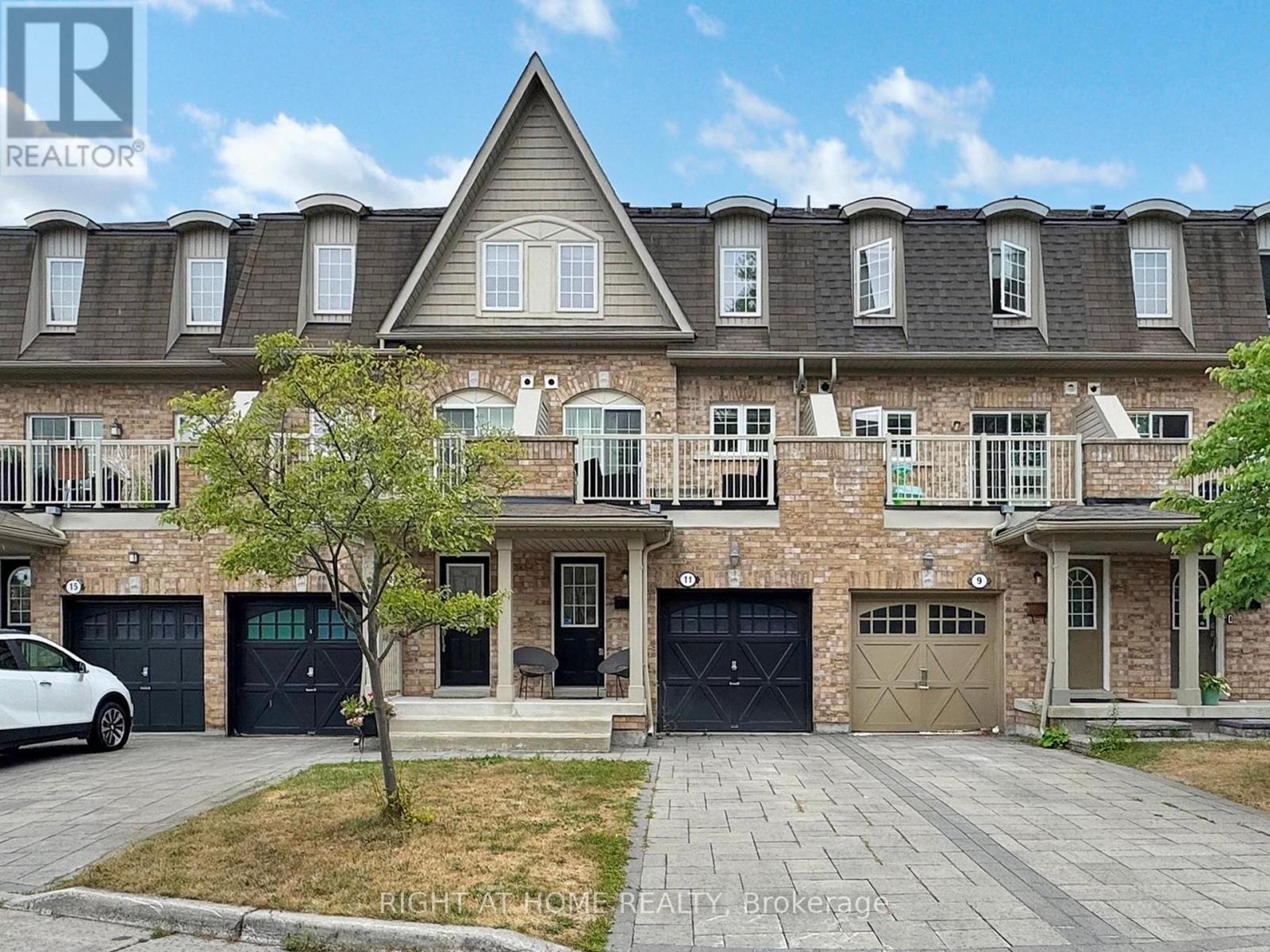
Highlights
Description
- Time on Houseful15 days
- Property typeSingle family
- Neighbourhood
- Median school Score
- Mortgage payment
Nestled in the sought after, family-oriented Highland Creek neighbourhood, one of Scarborough's most charming and peaceful communities. This freehold townhouse offers space, comfort, and convenience in a prime location. Perfectly situated on a quiet court, the home features two private entry points, and parking for 3 vehicles for your convinience. Inside, enjoy a spacious, sun-filled layout designed for modern living. The generous-size living room flows into a well appointed kitchen and dedicated breakfast area, making everyday living and entertaining seamless. Step out onto the balcony to enjoy stunning sunsets and a peaceful end to your day. A bonus family room on the ground level adds flexibility for a media space, playroom, or home office. Kick your feet up in the third floor primary bedroom which features an en-suite and a walk-in closet, combining comfort with function. Located just minutes from the Port Union Waterfront, GO Station, and Highway 401, this home is also surrounded by an impressive variety of local restaurants known for their vibrant flavours and unique neighbourhood charm. Close to major grocery stores, schools, parks, and trails, everything your family needs is within reach. (id:63267)
Home overview
- Cooling Central air conditioning, ventilation system
- Heat source Natural gas
- Heat type Forced air
- Sewer/ septic Sanitary sewer
- # total stories 3
- # parking spaces 3
- Has garage (y/n) Yes
- # full baths 2
- # half baths 2
- # total bathrooms 4.0
- # of above grade bedrooms 3
- Flooring Laminate, hardwood, ceramic, carpeted
- Community features Community centre
- Subdivision Highland creek
- View View
- Lot size (acres) 0.0
- Listing # E12358324
- Property sub type Single family residence
- Status Active
- Kitchen 3.9m X 2.41m
Level: 2nd - Living room 4.78m X 3.69m
Level: 2nd - Eating area 4.08m X 2.16m
Level: 2nd - 3rd bedroom 2.94m X 2.35m
Level: 3rd - 2nd bedroom 3.05m X 2.38m
Level: 3rd - Primary bedroom 4.05m X 3.05m
Level: 3rd - Family room 3.69m X 3.14m
Level: Ground
- Listing source url Https://www.realtor.ca/real-estate/28764003/11-smithy-court-toronto-highland-creek-highland-creek
- Listing type identifier Idx

$-2,133
/ Month

