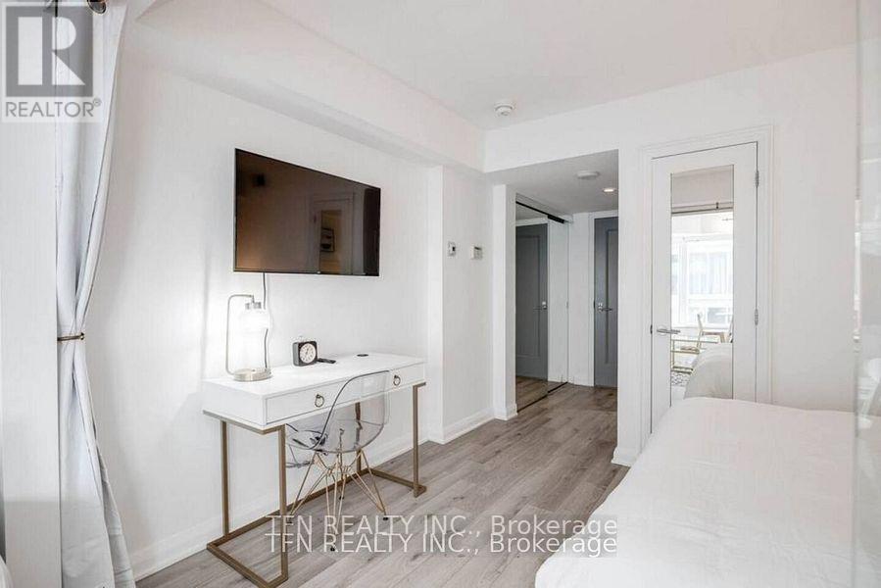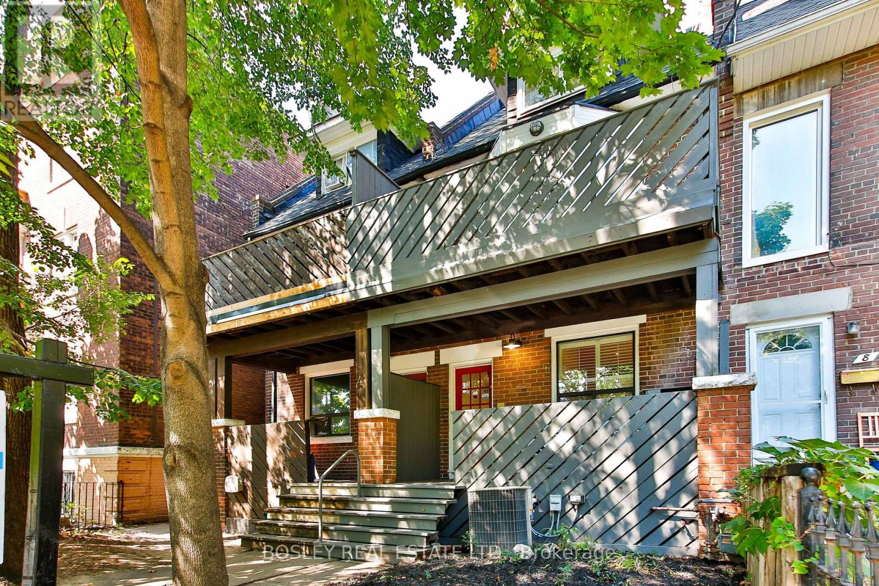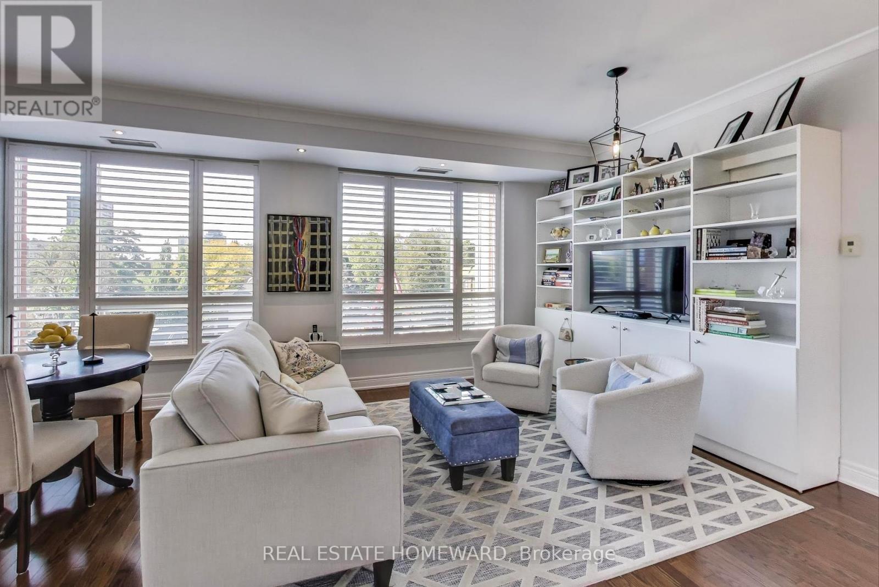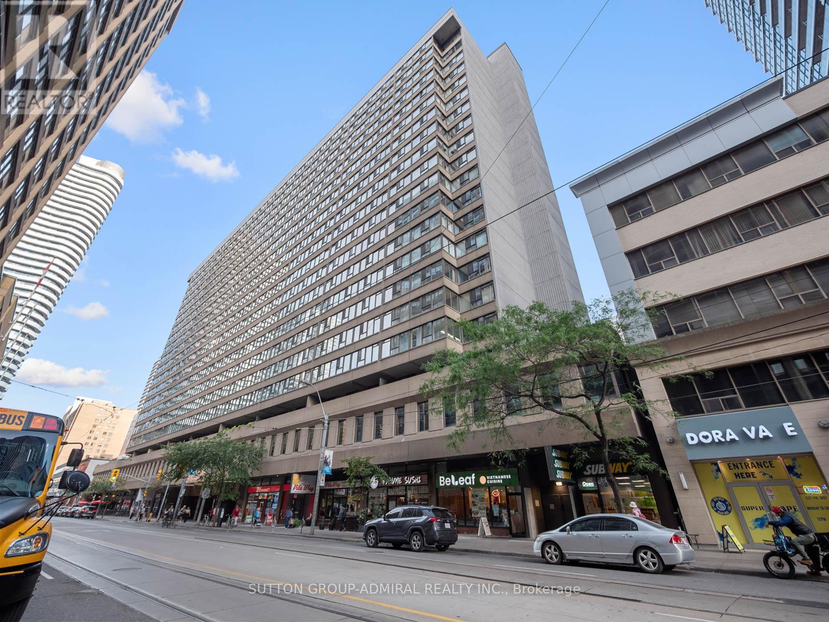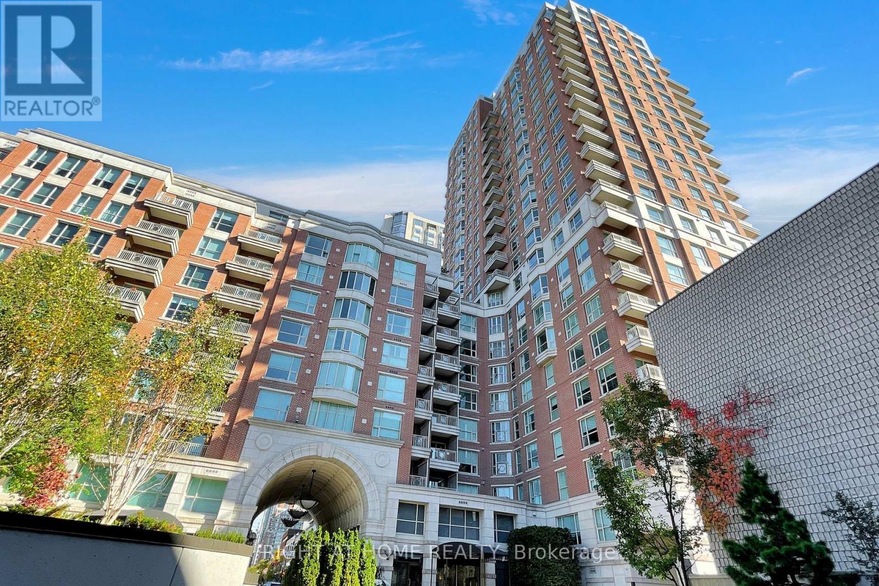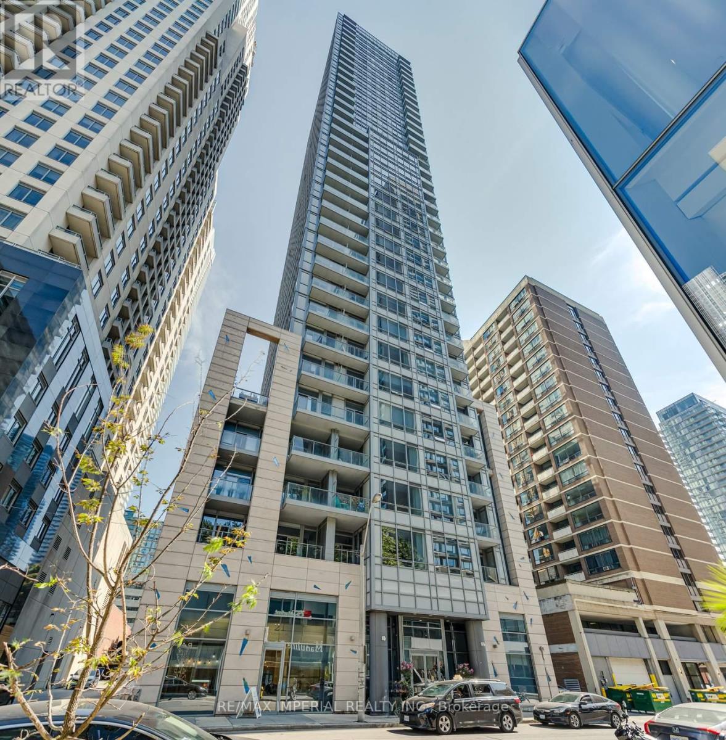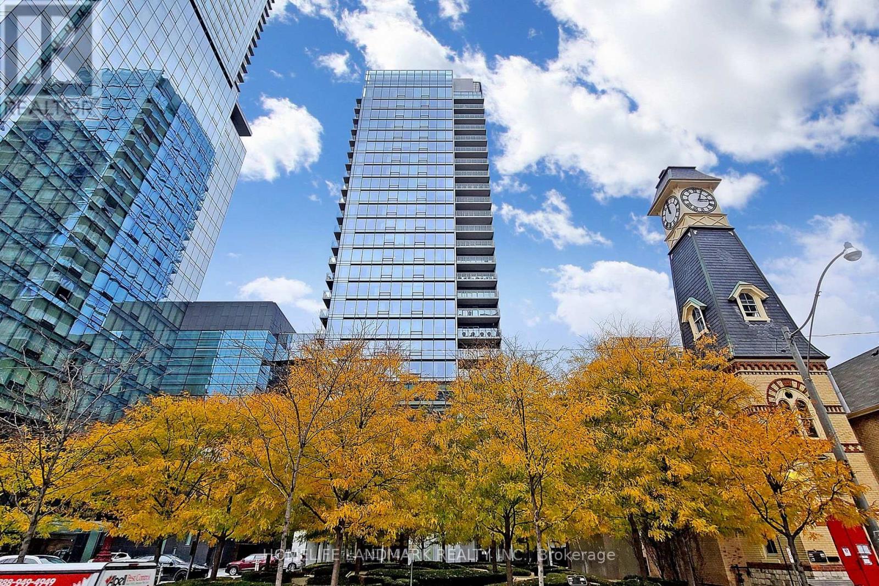- Houseful
- ON
- Toronto
- Bay Street Corridor
- 311 11 St Joseph St
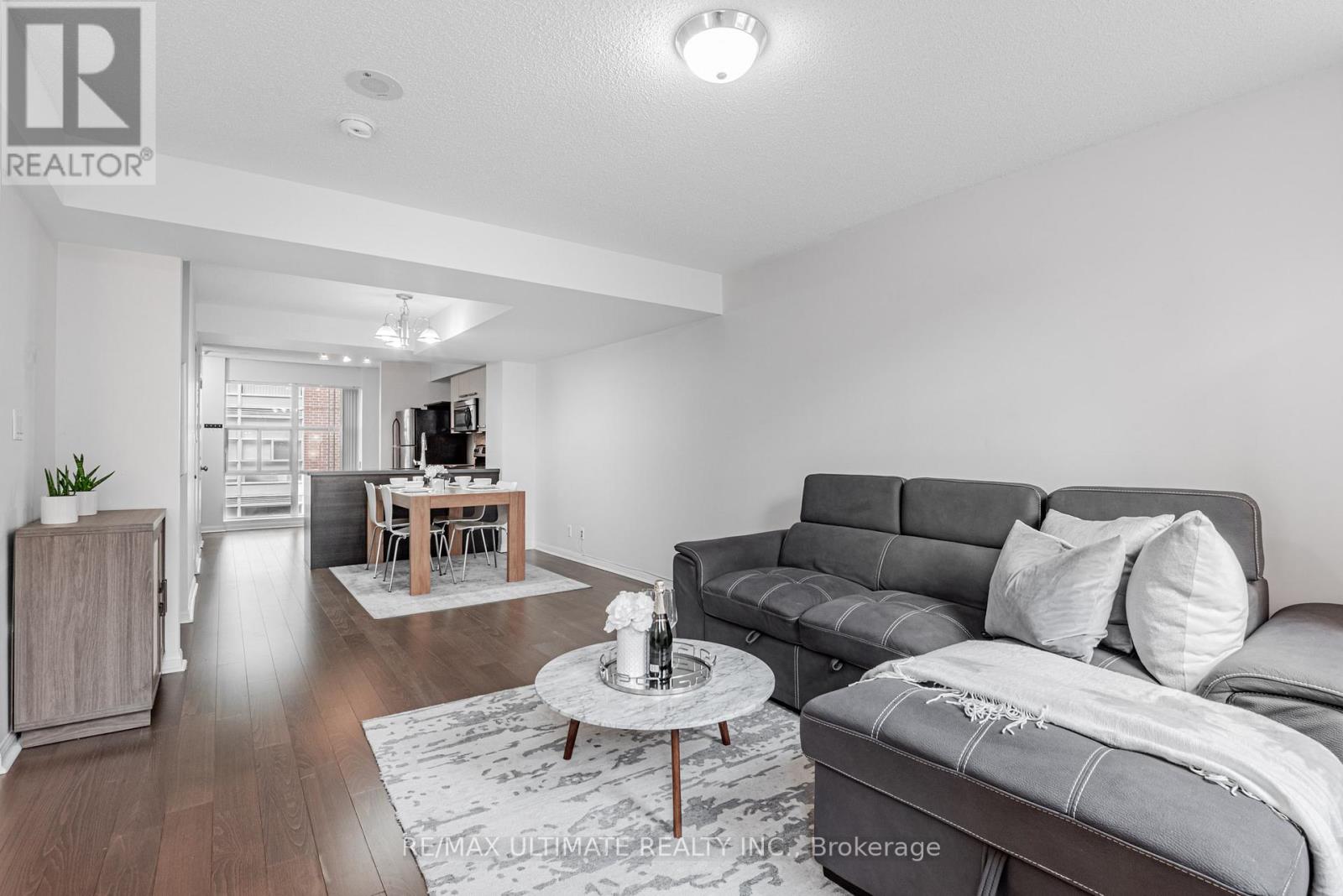
Highlights
Description
- Time on Houseful28 days
- Property typeSingle family
- Neighbourhood
- Median school Score
- Mortgage payment
Your downtown search ends here. Priced at just $780 per square foot, this spacious two-storey, two-bedroom condo at Eleven Residences offers over 1,100 square feet of well-designed living that feels more like a home in the city than a typical condo. Rarely available, the suite includes two parking spots and two lockers, one ideally located for easy access.The main floor features an open layout with a generous living and dining area, powder room, and a full dining space alongside a comfortable lounge setup. The L-shaped kitchen is designed for both function and style, offering stainless steel appliances, ample storage, and a dedicated pantry.Upstairs, both bedrooms are large enough to accommodate a queen bed. The five-piece bath includes a soaker tub and separate glass shower, creating a spa-like retreat. Maintenance fees conveniently cover gas, hydro, and water, leaving only internet to arrange.Building amenities elevate the experience with a rooftop terrace and BBQs, fitness centre, movie theatre, party room, concierge, and security. Downtown living doesn't get better than this! (id:63267)
Home overview
- Cooling Central air conditioning
- Heat source Natural gas
- Heat type Forced air
- # total stories 2
- # parking spaces 2
- Has garage (y/n) Yes
- # full baths 1
- # half baths 1
- # total bathrooms 2.0
- # of above grade bedrooms 2
- Flooring Laminate, tile, vinyl
- Community features Pet restrictions, community centre
- Subdivision Bay street corridor
- Lot size (acres) 0.0
- Listing # C12418163
- Property sub type Single family residence
- Status Active
- Primary bedroom 3.63m X 4.14m
Level: 2nd - 2nd bedroom 3m X 4.14m
Level: 2nd - Bathroom 3m X 4.14m
Level: 2nd - Living room 4.47m X 4.14m
Level: Main - Kitchen 2.92m X 3.05m
Level: Main - Dining room 2.54m X 3.05m
Level: Main
- Listing source url Https://www.realtor.ca/real-estate/28894300/311-11-st-joseph-street-toronto-bay-street-corridor-bay-street-corridor
- Listing type identifier Idx

$-1,141
/ Month






