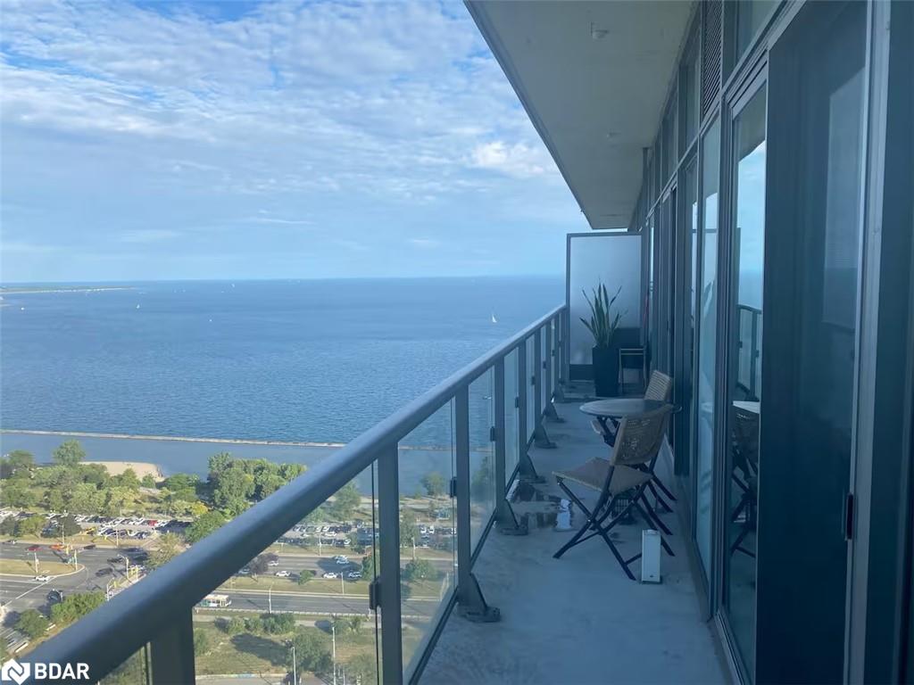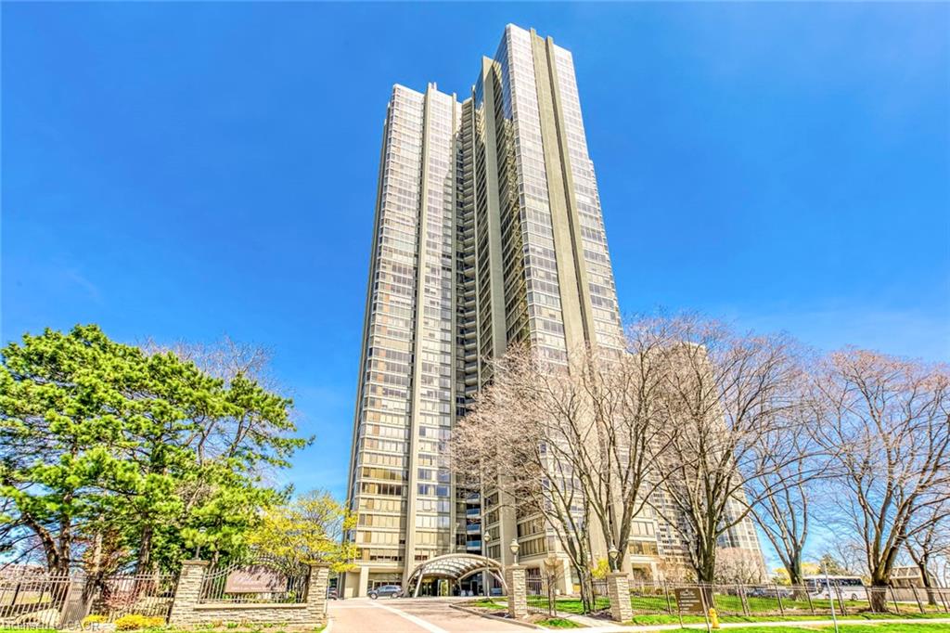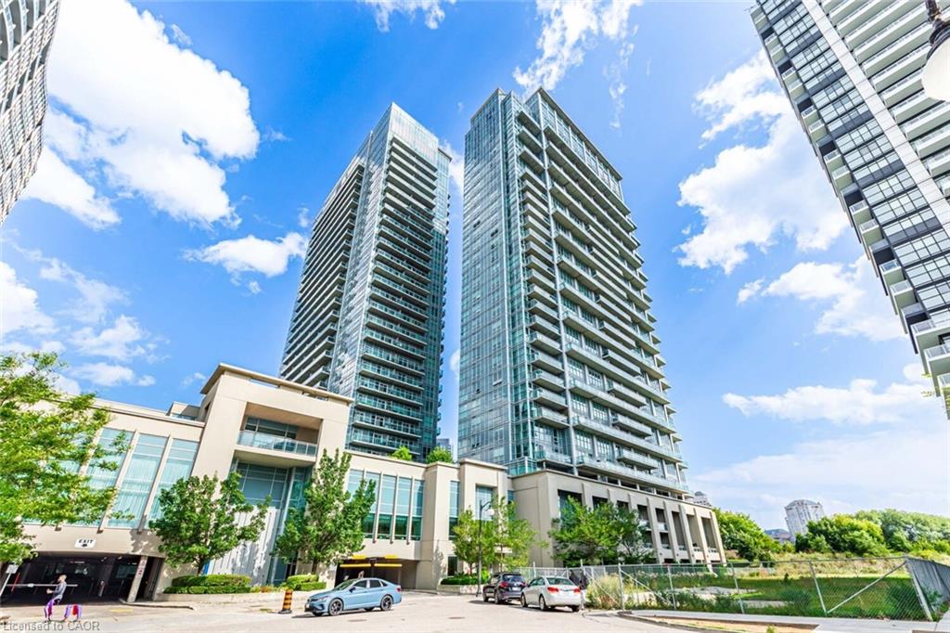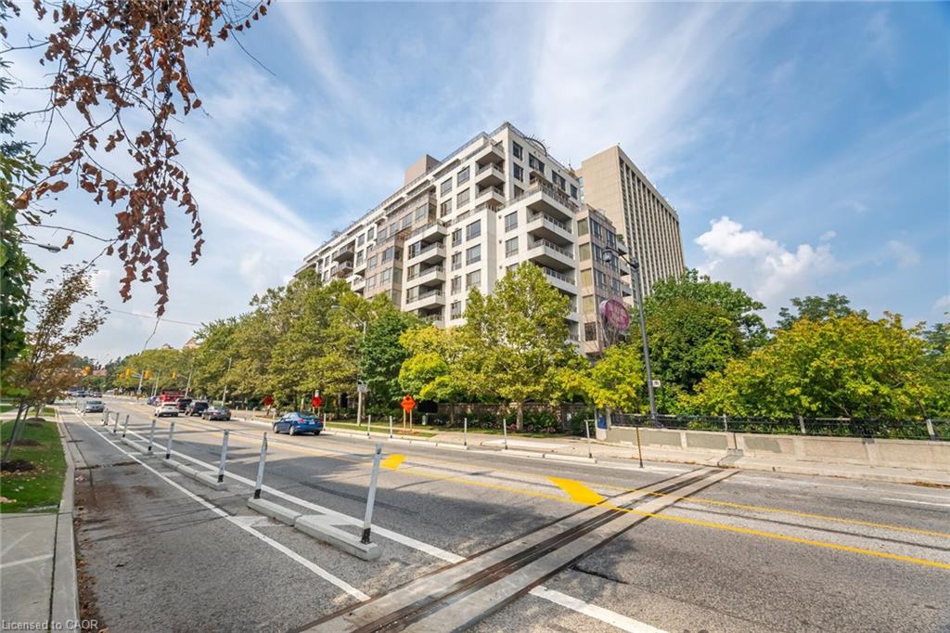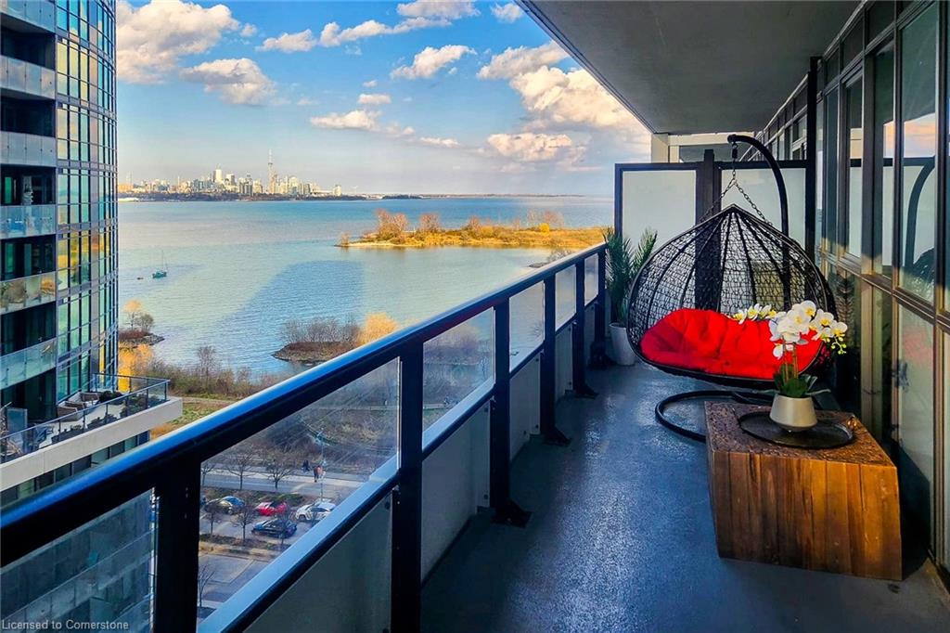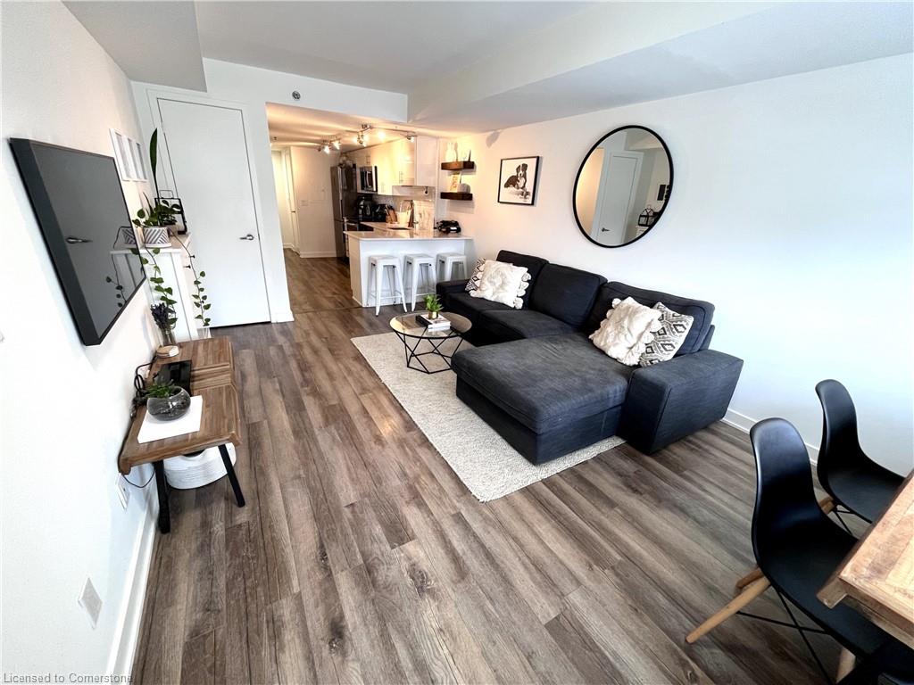
Highlights
Description
- Home value ($/Sqft)$666/Sqft
- Time on Houseful104 days
- Property typeResidential
- StyleTwo story
- Neighbourhood
- Median school Score
- Mortgage payment
Welcome to this stunning 2-storey townhome in the heart of Mimico, where urban lifestyle meets a serene retreat. Only steps from the lake, you will fall in love with the location and convenience this property offers. Hop on the streetcar line out your front door or take a 10-minute walk to Mimico Go Train to connect directly to the center of downtown Toronto.With an open concept design, this beautiful 946 sq. ft. townhome offers 2 bedrooms, 2 updated full bathrooms, and luxury finishes throughout. The large primary suite features a 3-piece ensuite with glass shower, two double closets, and a stylish accent wall. Entertain friends and family in the modern open concept kitchen and living space, or lounge atop the roof terrace and BBQ area with striking views of the lake, arina, and city skyline.This property is ideally located west of the city close to the airport, major highways, Mimico Go Train, TTC treetcar line, Lake Ontario trails, lakeshore shops and restaurants, San Remo Bakery, and much more! Enjoy both the vibrancy of city living and the picturesque natural surroundings of a family-friendly neighbourhood. Additional features include one derground parking space, an owned locker, personal bike storage, and convenient ensuite laundry. The building offers fantastic amenities such as a rooftop terrace, fitness center, party room, 24-hour concierge/security guard, and visitor parking. Maintenance fees cover most of your monthly expenses, including heat and water, making homeownership easy and stress-free. Dont miss your chance to own this incredible townhome in one of Torontos most desirable lakeside communities.
Home overview
- Cooling Central air
- Heat type Forced air
- Pets allowed (y/n) No
- Sewer/ septic Other
- Building amenities Concierge, fitness center, party room, roof deck, parking
- Construction materials Brick
- Roof Other
- # parking spaces 1
- # full baths 2
- # total bathrooms 2.0
- # of above grade bedrooms 2
- # of rooms 7
- Appliances Dishwasher, microwave, refrigerator, stove
- Has fireplace (y/n) Yes
- Laundry information In-suite, laundry closet
- Interior features None
- County Toronto
- Area Tw06 - toronto west
- Water body type Lake/pond
- Water source Municipal
- Zoning description Cr3.0
- Lot desc Urban, hospital, marina, park, public transit, schools
- Water features Lake/pond
- Building size 946
- Mls® # 40749169
- Property sub type Condominium
- Status Active
- Tax year 2024
- Primary bedroom His & Hers Closets, large window, overlooks frontyard
Level: 2nd - Bathroom Glass Doors
Level: 2nd - Bedroom Laminate
Level: 2nd - Bathroom Glass Doors
Level: Main - Living room Combined w/Dining, Laminate, Closet
Level: Main - Dining room Cmbined w/Living, Laminate, Overlooks frontyard
Level: Main - Kitchen Quartz Counter, Stainless Steel Appliances
Level: Main
- Listing type identifier Idx

$216
/ Month

