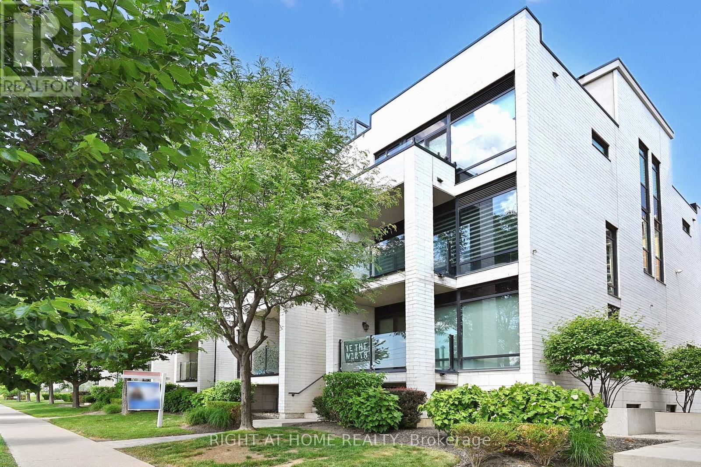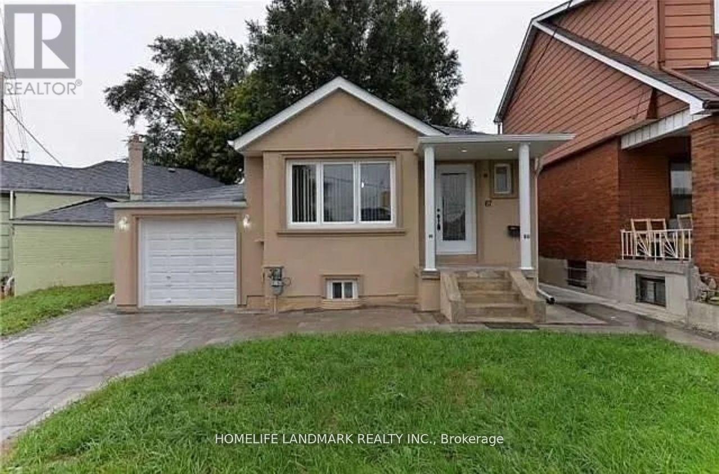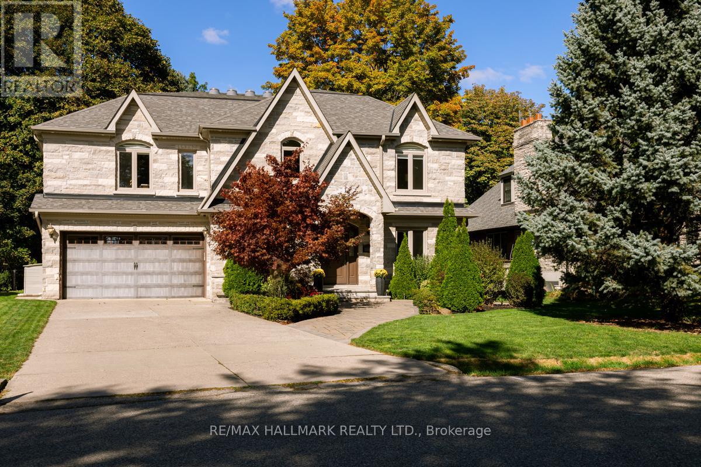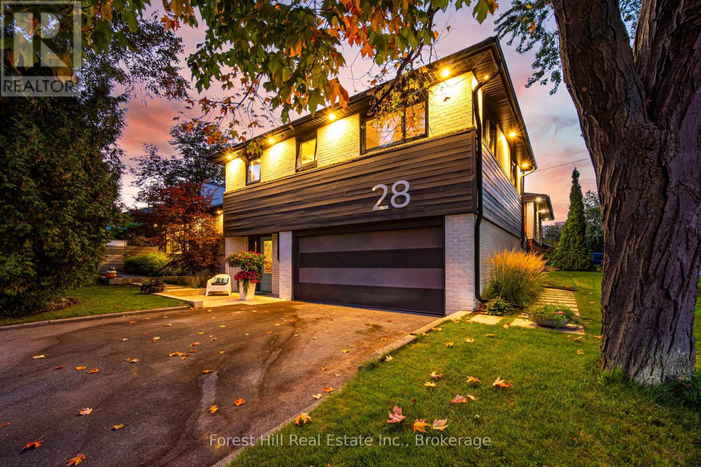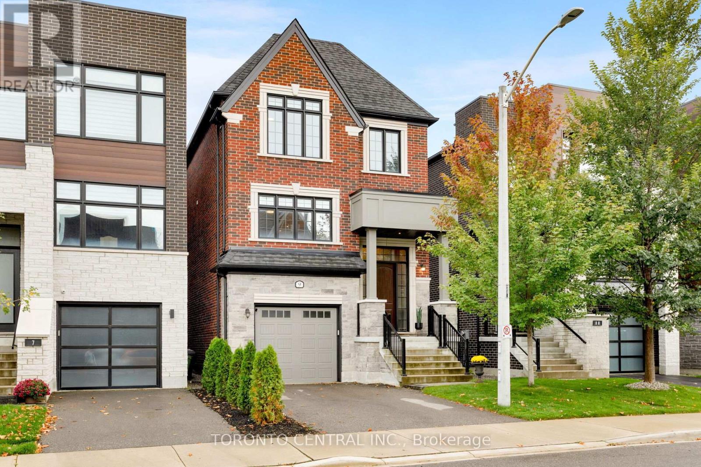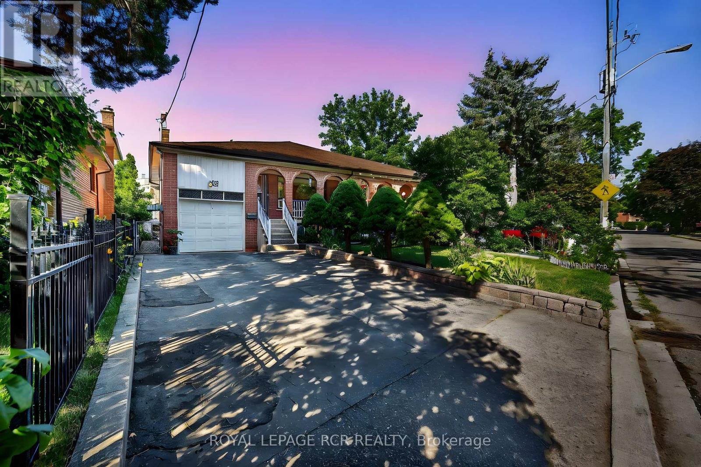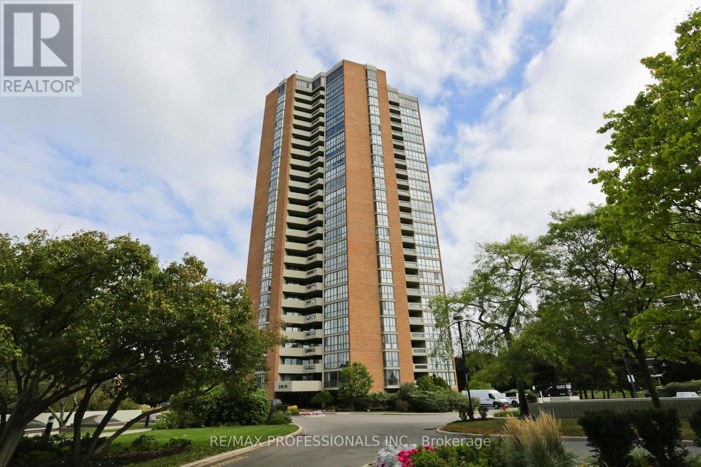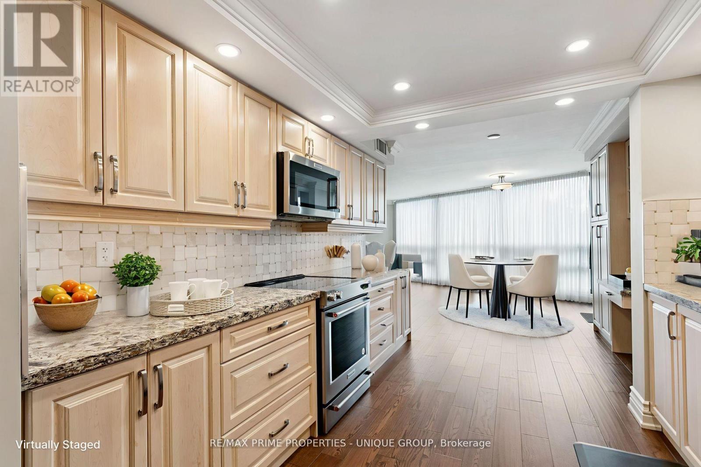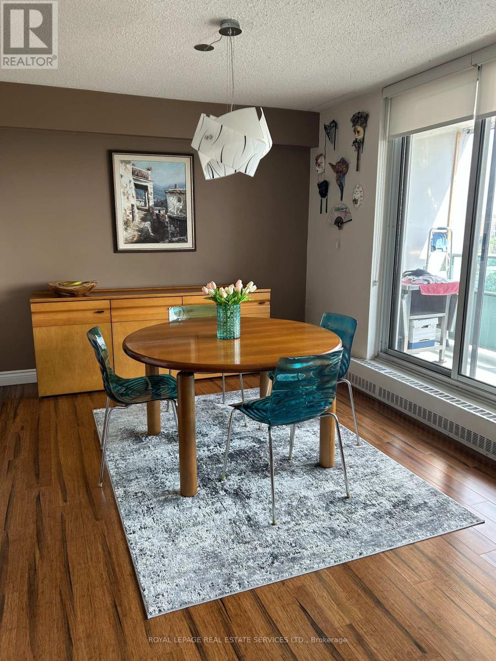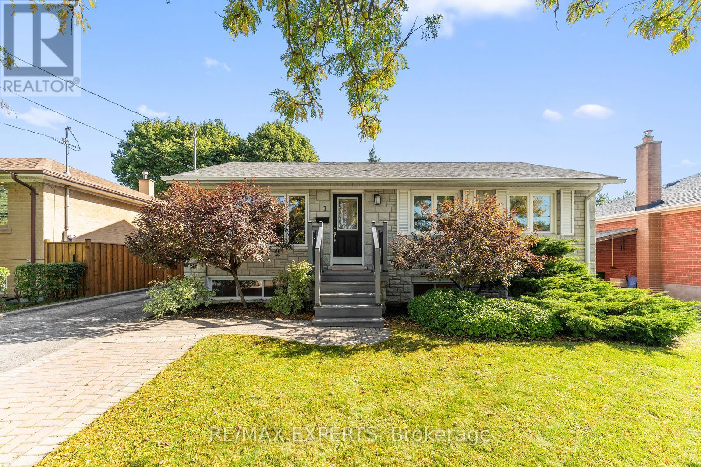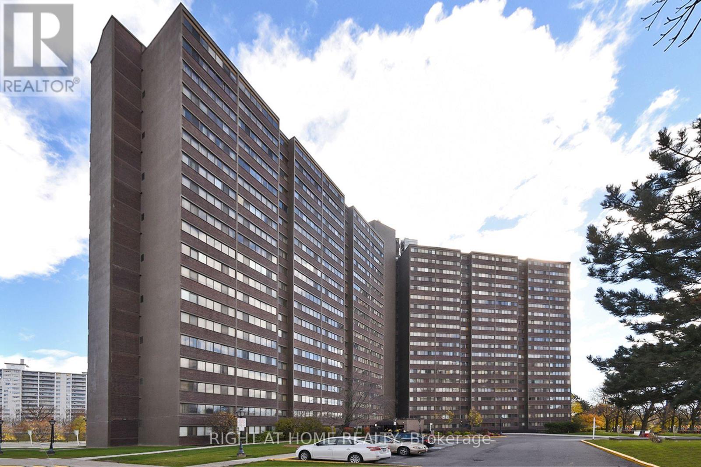
Highlights
Description
- Time on Housefulnew 8 hours
- Property typeSingle family
- Neighbourhood
- Median school Score
- Mortgage payment
Welcome to Tiffany Place in highly sought-after Etobicoke! This stunning multilevel unit boasts over 1300 SQFT of luxurious living space with breathtaking, unobstructed south views. Once inside, you're greeted by a sun-filled interior, accentuated by an expansive balcony, perfect for soaking in the sun, BBQing or Dining. The 3 bed 2 bath layout, offers ample space for families or those looking to downsize without compromising on comfort. The built-in fireplace in the living area creates a warm and inviting ambiance. Storage won't be an issue with plenty of options, including the built in Cabinetry and an ensuite storage room. The Large in suite Laundry has plenty of storage space. Open Concept Kitchen and Breakfast Bar highlight this thoughtful layout. This unit includes 1 parking spot, has been recently painted and meticulously maintained. Located in a Great Neighbourhood, this condo combines comfort, convenience, and style. Enjoy a wide array of amenities including indoor pool, gym, tennis courts and sauna. Ideal for first-time buyers, small families, or those looking to Smart Size. Maintenance fee includes ALL UTILITIES!! Don't miss out on this opportunity to call this exquisite condo your new home! (id:63267)
Home overview
- Cooling Central air conditioning
- Heat source Natural gas
- Heat type Forced air
- Has pool (y/n) Yes
- # parking spaces 1
- Has garage (y/n) Yes
- # full baths 2
- # total bathrooms 2.0
- # of above grade bedrooms 3
- Flooring Ceramic, hardwood
- Has fireplace (y/n) Yes
- Community features Pet restrictions
- Subdivision Kingsview village-the westway
- Directions 1917669
- Lot size (acres) 0.0
- Listing # W12455796
- Property sub type Single family residence
- Status Active
- Bathroom 2.6m X 1.5m
Level: In Between - Bathroom 1.7m X 1.7m
Level: In Between - 3rd bedroom 3.55m X 2.75m
Level: Lower - 2nd bedroom 4.3m X 3.35m
Level: Lower - Kitchen 3.2m X 2.3m
Level: Main - Living room 5.6m X 3.5m
Level: Main - Primary bedroom 4.99m X 3.34m
Level: Main - Dining room 10.5m X 7.5m
Level: Main - Eating area 2.9m X 3.1m
Level: Main - Foyer 2.3m X 2.5m
Level: Upper
- Listing source url Https://www.realtor.ca/real-estate/28975435/1508-11-wincott-drive-toronto-kingsview-village-the-westway-kingsview-village-the-westway
- Listing type identifier Idx

$-550
/ Month

