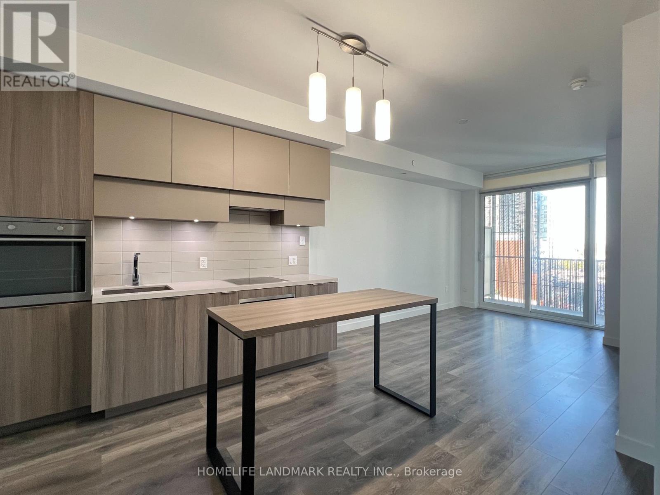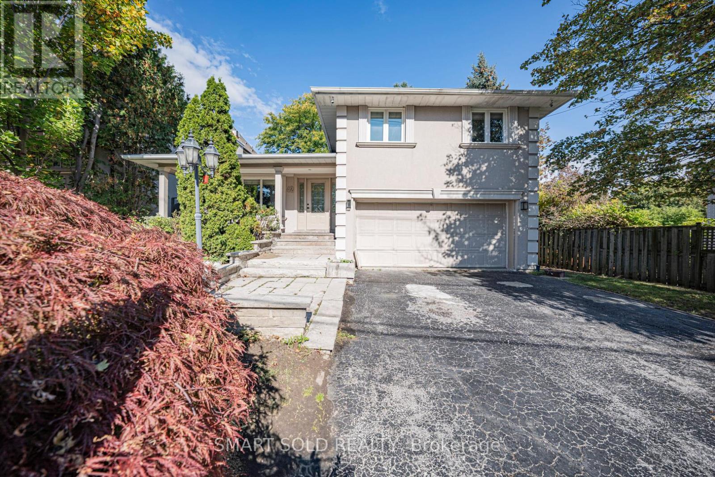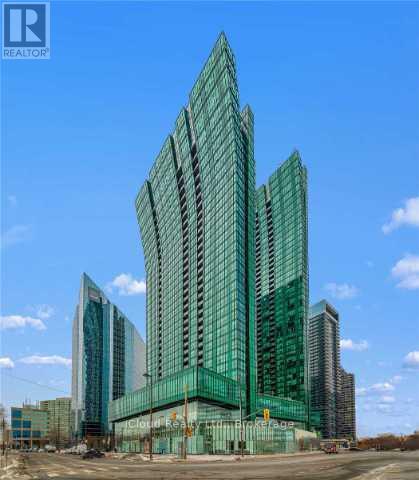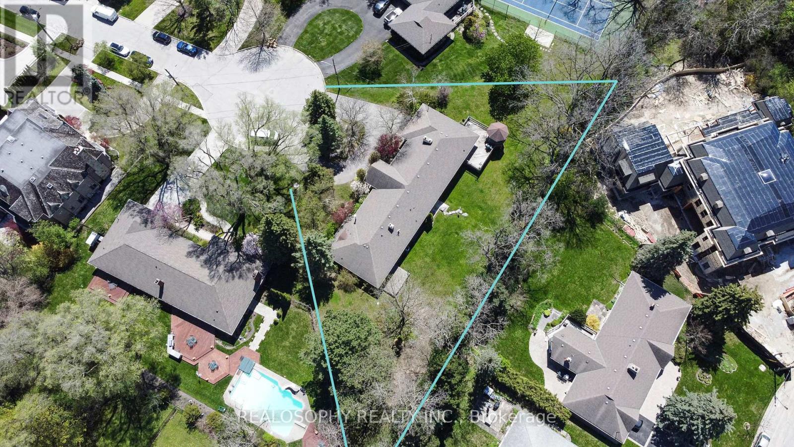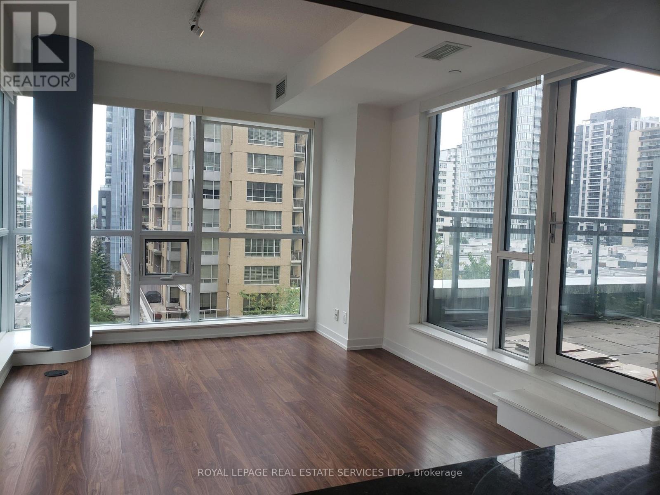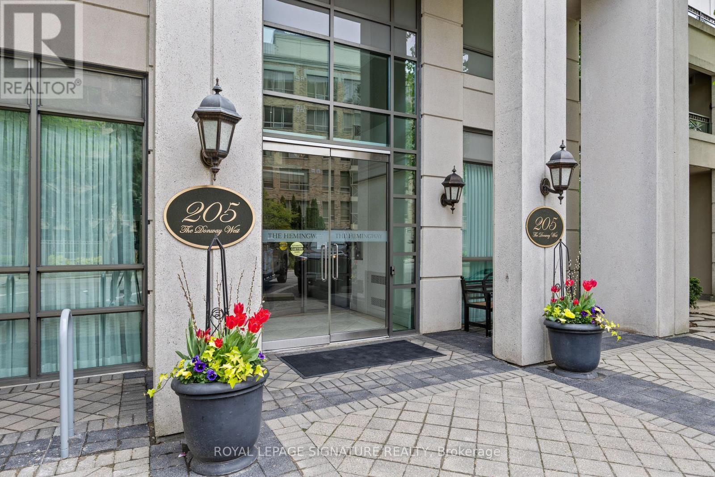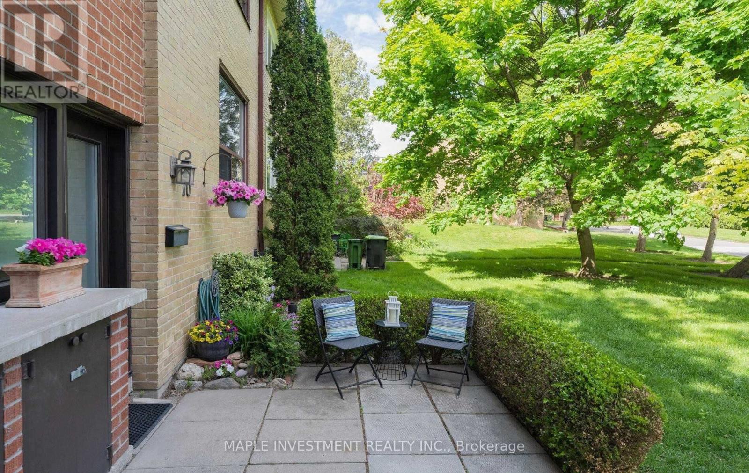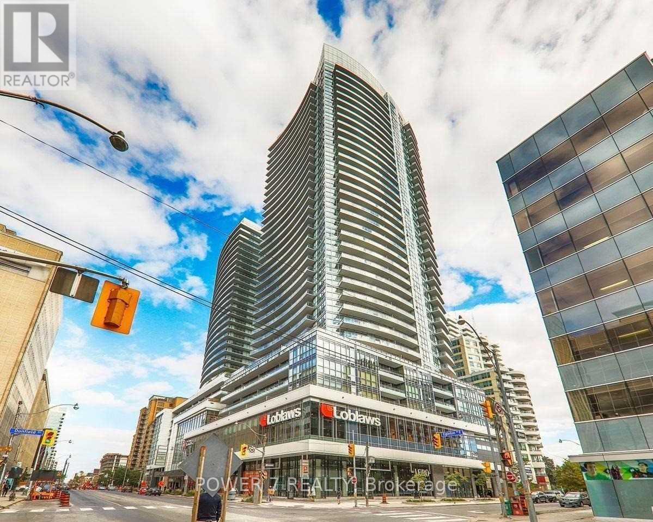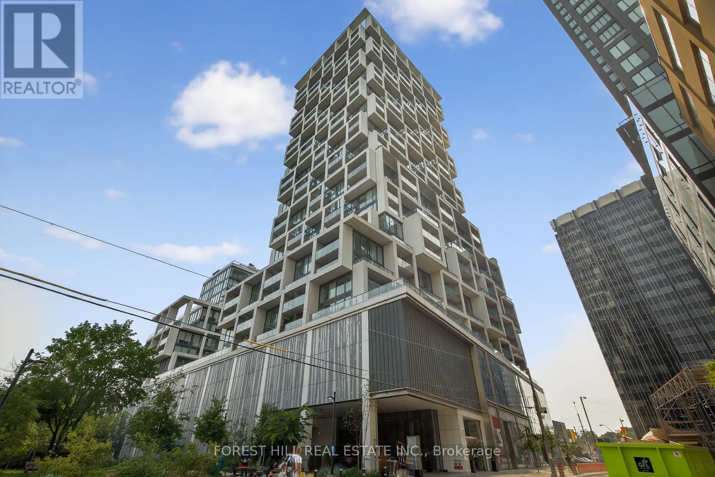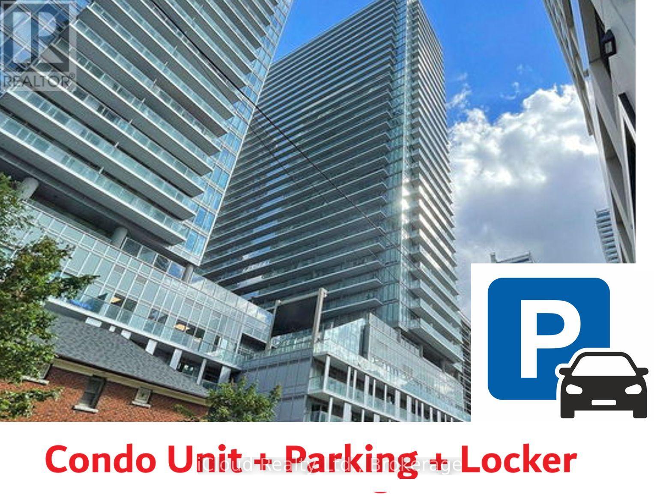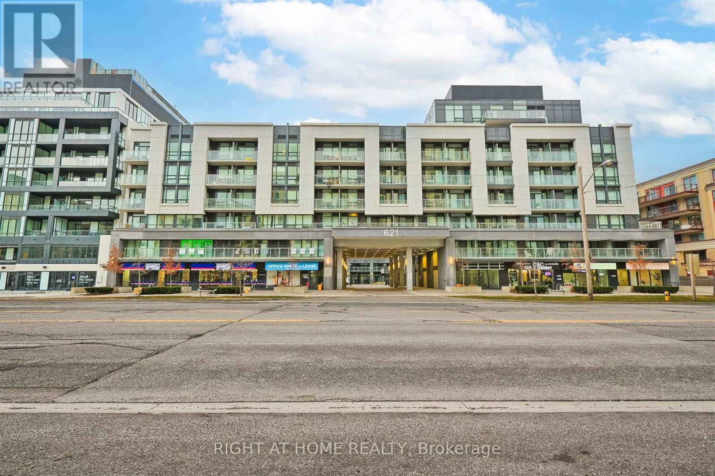- Houseful
- ON
- Toronto
- Bridle Path
- 503 2 Post Rd
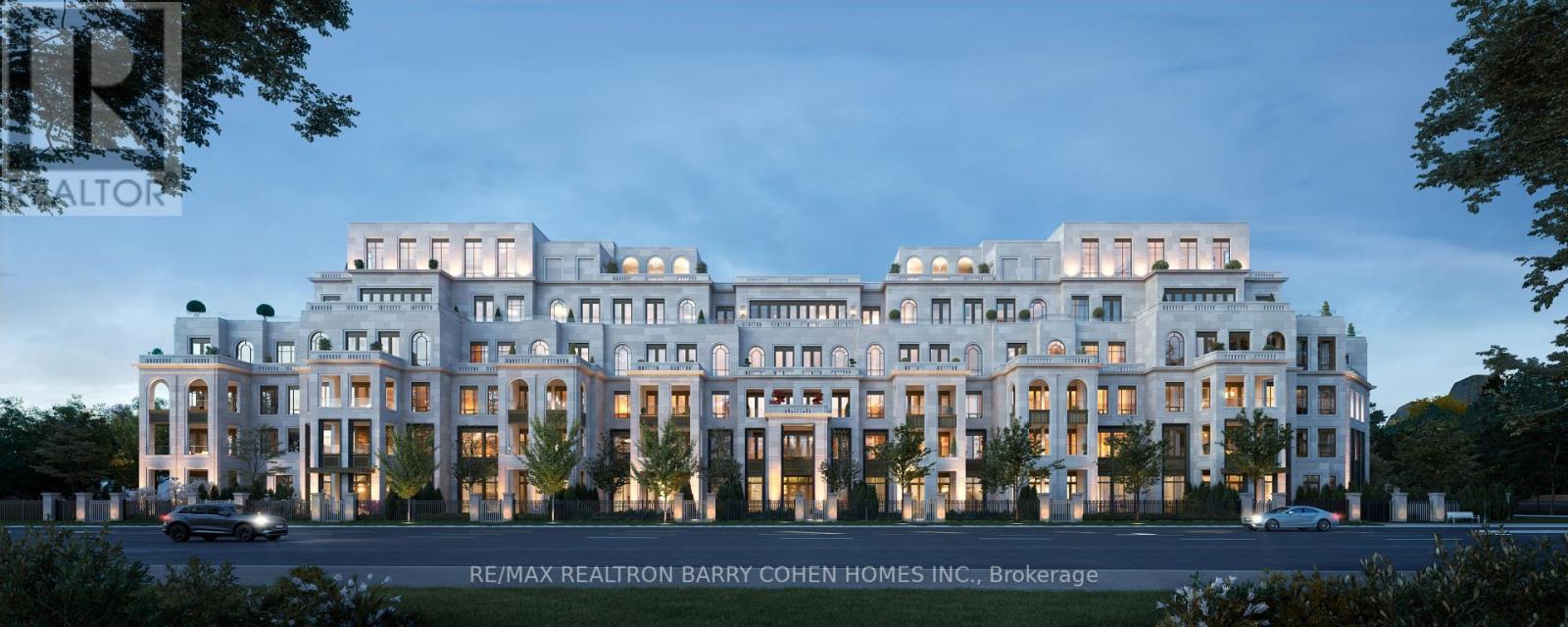
Highlights
Description
- Time on Housefulnew 10 hours
- Property typeSingle family
- Neighbourhood
- Median school Score
- Mortgage payment
61 timeless residences coming soon to the highly coveted Bridle Path. Five storey Beaux-Arts design artfully envisioned by world renowned architect Richard Wengle. Masterfully built by North Drive. This 2,589SF penthouse residence features a massive 2,321SF terrace! Offering the security and ease of lock and go convenience, these homes are paired with the refined amenities of a boutique hotel. Its interiors are a display of bespoke luxury that welcomes you to experience the true beauty of opulent living. With soaring ceilings, expansive living areas perfect for entertaining, thoughtfully designed kitchens with centre islands, walk-in pantries, and spacious private terraces equipped with gas lines for barbeques, every detail is crafted to ensure these residences feel like home. Great ability to customize. Steps to exclusive clubs, golf courses and recreational spaces epitomize a lifestyle of enviable leisure while prestigious educational institutions signal the path to a bright and exceptional future. 2 Post Road reflects excellence in every way. (id:63267)
Home overview
- Cooling Central air conditioning
- Heat source Natural gas
- Heat type Forced air
- # parking spaces 2
- Has garage (y/n) Yes
- # full baths 2
- # half baths 1
- # total bathrooms 3.0
- # of above grade bedrooms 3
- Flooring Hardwood
- Community features Pet restrictions
- Subdivision Bridle path-sunnybrook-york mills
- Directions 1405590
- Lot size (acres) 0.0
- Listing # C12170266
- Property sub type Single family residence
- Status Active
- Library 3.53m X 3.53m
Level: Main - Living room 6.85m X 6.64m
Level: Main - Dining room 6.79m X 6.09m
Level: Main - Kitchen 5.48m X 2.8m
Level: Main - 2nd bedroom 3.71m X 3.53m
Level: Main - Primary bedroom 4.87m X 3.65m
Level: Main
- Listing source url Https://www.realtor.ca/real-estate/28360073/503-2-post-road-toronto-bridle-path-sunnybrook-york-mills-bridle-path-sunnybrook-york-mills
- Listing type identifier Idx

$-13,657
/ Month

