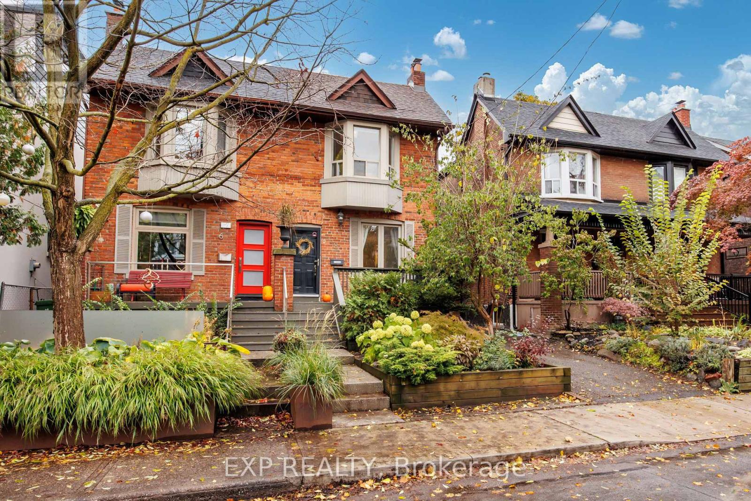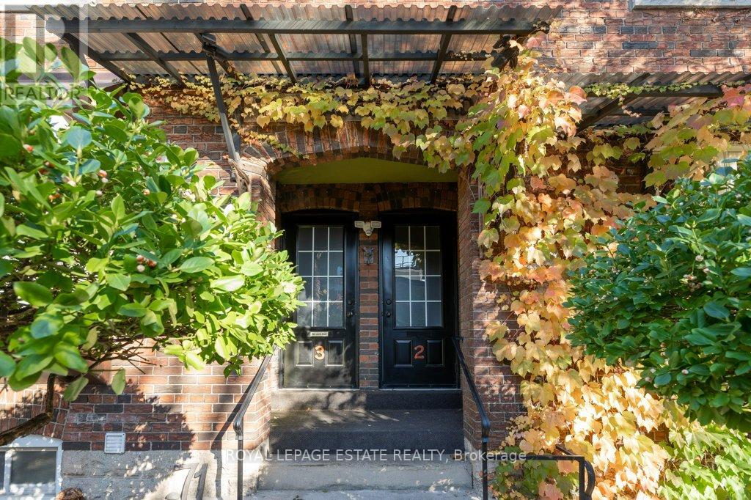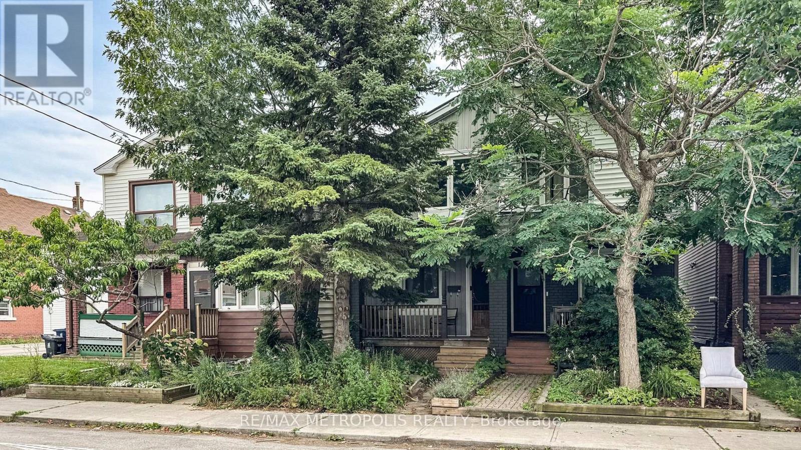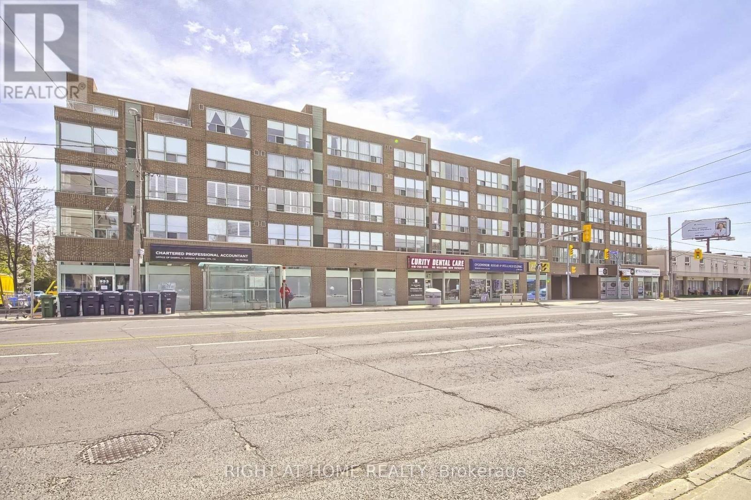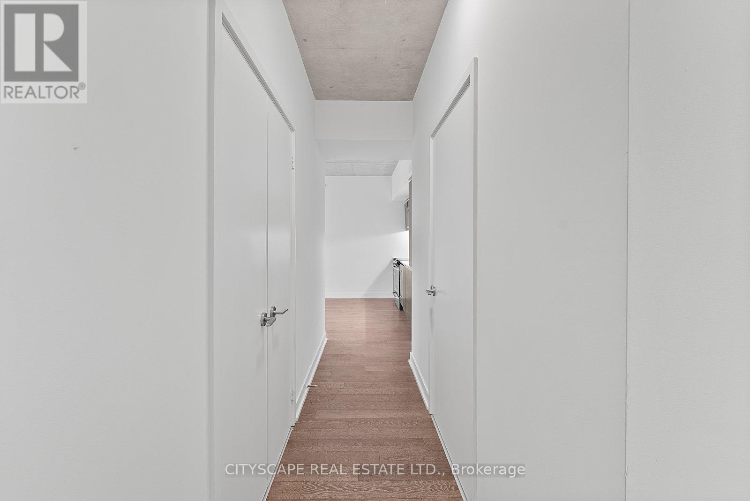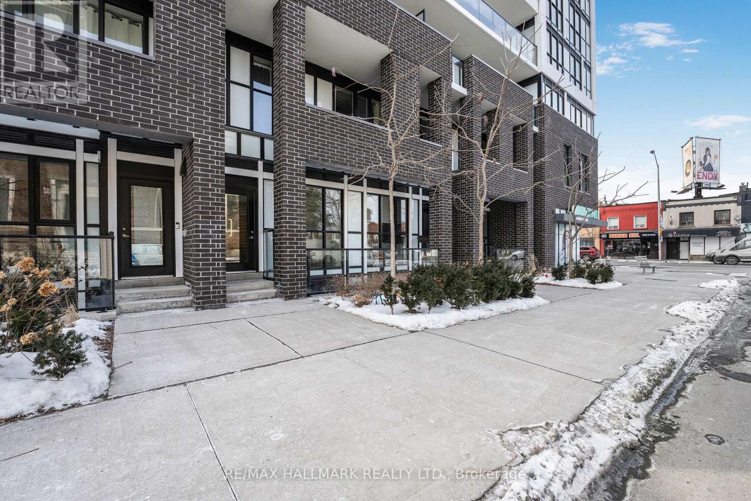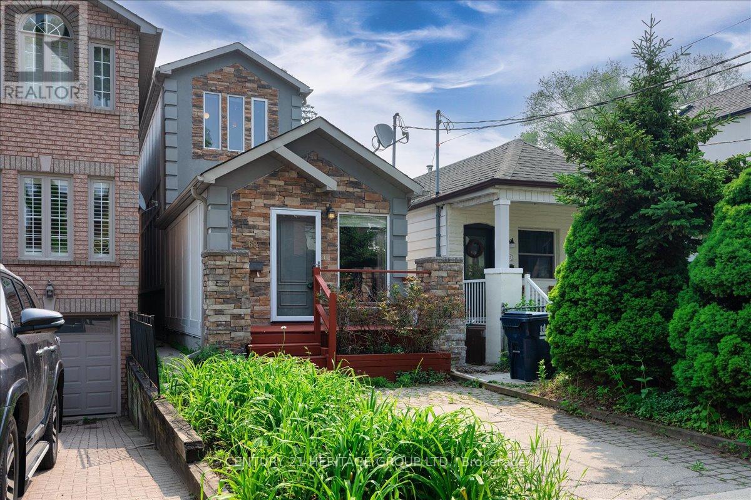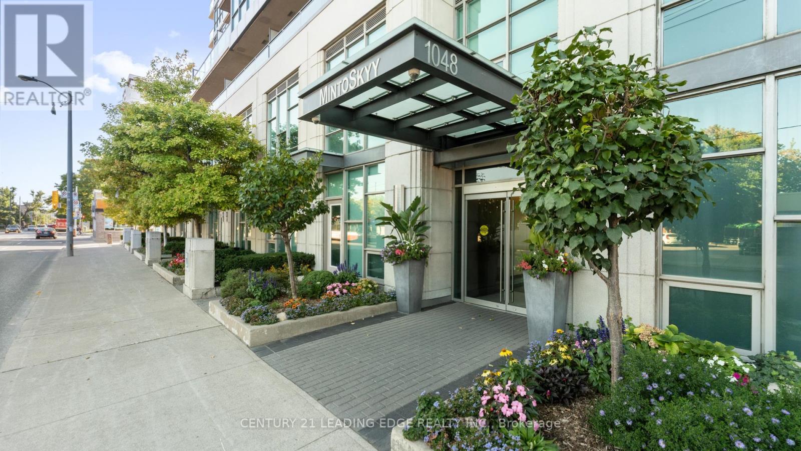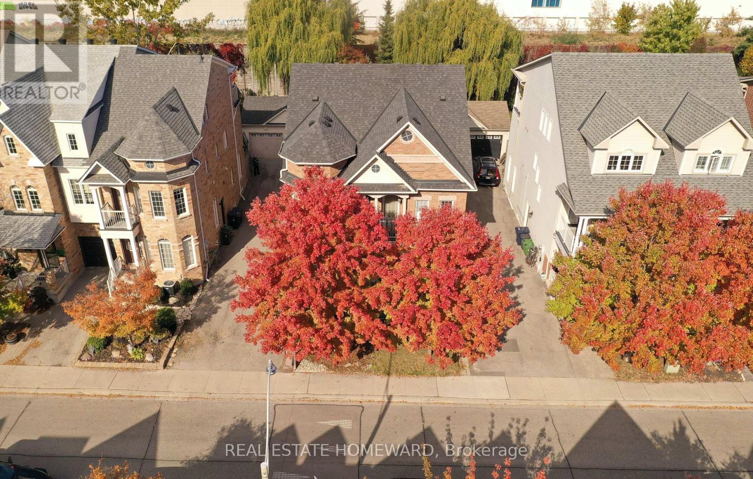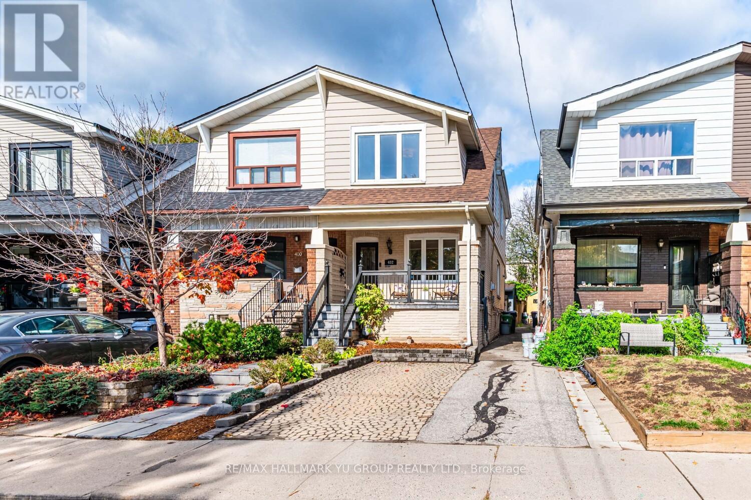- Houseful
- ON
- Toronto
- Upper Beaches
- 110 Bowmore Rd
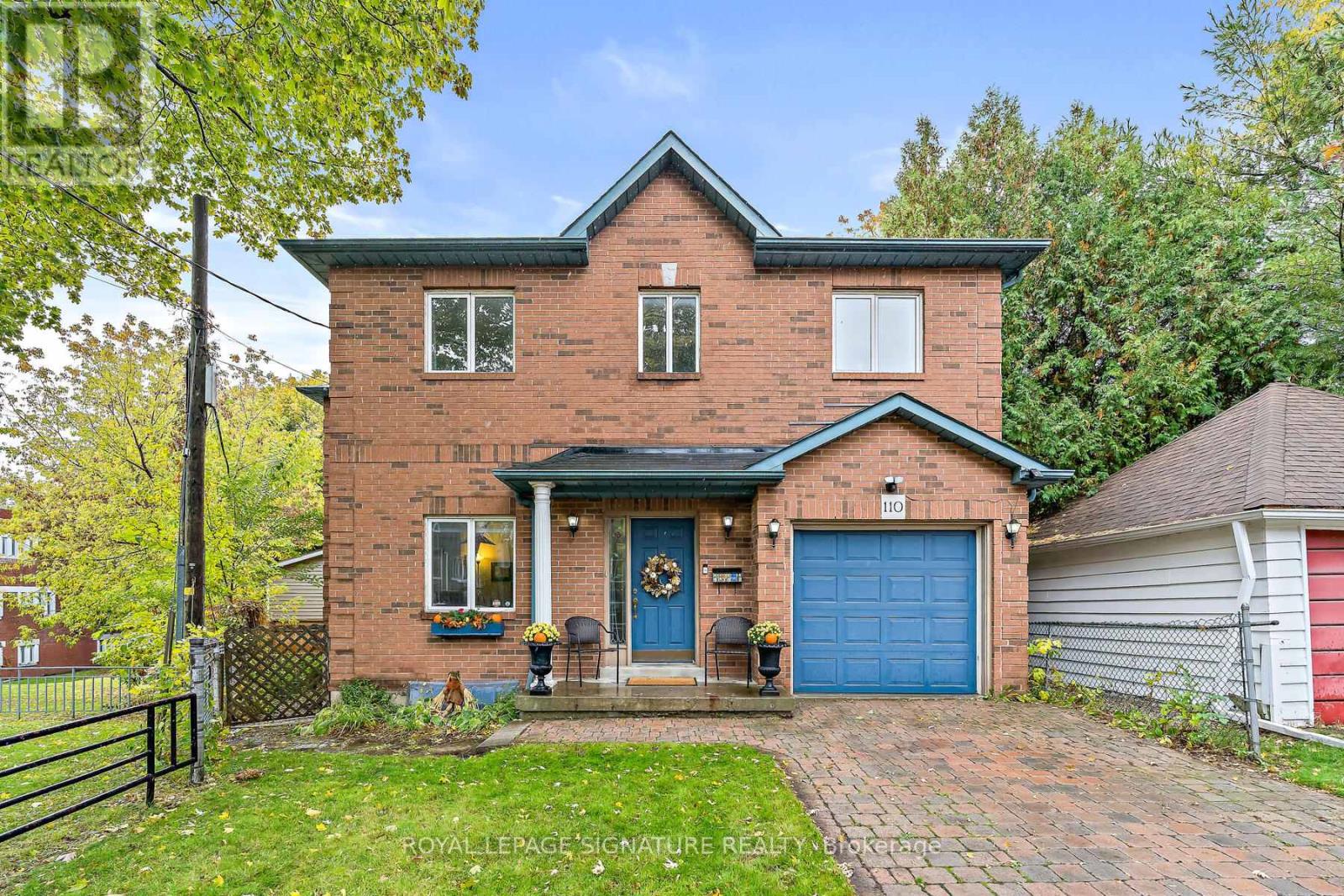
Highlights
Description
- Time on Housefulnew 6 hours
- Property typeSingle family
- Neighbourhood
- Median school Score
- Mortgage payment
Custom-Crafted Upper Beaches Gem, Thoughtfully Designed By The Original Owners With Family In Mind. Situated On A Rare Oversized Lot, That's Both Private And Peaceful. Literally Steps From A Beloved Local School = Effortless Mornings And Afternoons That Flow With Ease. Light-Filled Open-Concept Main Floor Features Birch Hardwoods + Pot Lights, Creating Warmth And Flow From Room to Room. Kitchen Features Hardwood Floors And A Substantial Granite Island That Doubles As An Informal Dining Counter. The Breakfast Room Walks Out To A Deck - Perfect For Meals Together, Casual Mornings, and Effortless Summer BBQs With Connected Gas Grill. Love To Entertain? Dining Room Is Perfectly Sized For Home-Cooked Dinners And Celebrations With Friends, Having Two Walkouts To The Yard For Effortless Indoor-Outdoor Living. Open Family Room With Fireplace Creates A Cozy, Inviting Space For Movie Nights And Everyday Moments. All Bedrooms Are Spacious And Bright, Offering Generous Closet Space. Primary Suite Includes A Private Four-Piece Ensuite. For Added Convenience, The Laundry Room Is Perfectly Placed On The 2nd Floor. Gas Hookup Available For Dryer. Spacious One-Bedroom Basement Apartment, Perfect For Extended Family Or As A Rental. Large Bright Windows Fill The Space With Natural Light. Bedroom With A Convenient 4pce Ensuite + Own Laundry. The Kitchen Is Stylish And Practical, Featuring Backsplash And Under-Counter Lighting. Bonus, There's A Dedicated Storage Room In The Basement For The Exclusive Use Of The Upstairs. 110 Bowmore Rd = City Living At Its finest - Highly Walkable, Bikeable And Surrounded By Excellent Transit Options. Vibrant, Family-Friendly Neighbourhood With Endless Opportunities To Explore, From The Beach and Little India to Leslieville and The Danforth. Just A Two-Minute Stroll To Fairmount Park Community Centre Where everything Happens. A Fantastic Place To Raise A Family. (id:63267)
Home overview
- Cooling Central air conditioning
- Heat source Natural gas
- Heat type Forced air
- Sewer/ septic Sanitary sewer
- # total stories 2
- # parking spaces 3
- Has garage (y/n) Yes
- # full baths 3
- # half baths 1
- # total bathrooms 4.0
- # of above grade bedrooms 5
- Flooring Hardwood, laminate
- Subdivision Woodbine corridor
- Lot size (acres) 0.0
- Listing # E12501112
- Property sub type Single family residence
- Status Active
- Primary bedroom 5.68m X 4.46m
Level: 2nd - 4th bedroom 5.31m X 2.97m
Level: 2nd - 2nd bedroom 4.75m X 3.16m
Level: 2nd - 3rd bedroom 3.7m X 3.17m
Level: 2nd - Kitchen 4.22m X 4.01m
Level: Basement - Living room 4.11m X 3.81m
Level: Basement - Bedroom 4.11m X 3.57m
Level: Basement - Utility 5.43m X 5.31m
Level: Basement - Kitchen 4.43m X 2.78m
Level: Main - Eating area 3.76m X 2.72m
Level: Main - Dining room 4.01m X 3.17m
Level: Main - Living room 4.85m X 3.76m
Level: Main - Family room 4.46m X 3.59m
Level: Main
- Listing source url Https://www.realtor.ca/real-estate/29058578/110-bowmore-road-toronto-woodbine-corridor-woodbine-corridor
- Listing type identifier Idx

$-4,533
/ Month

