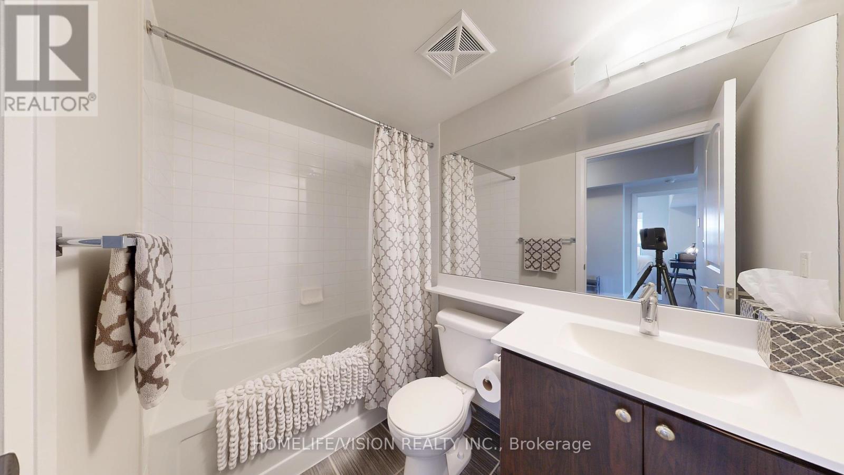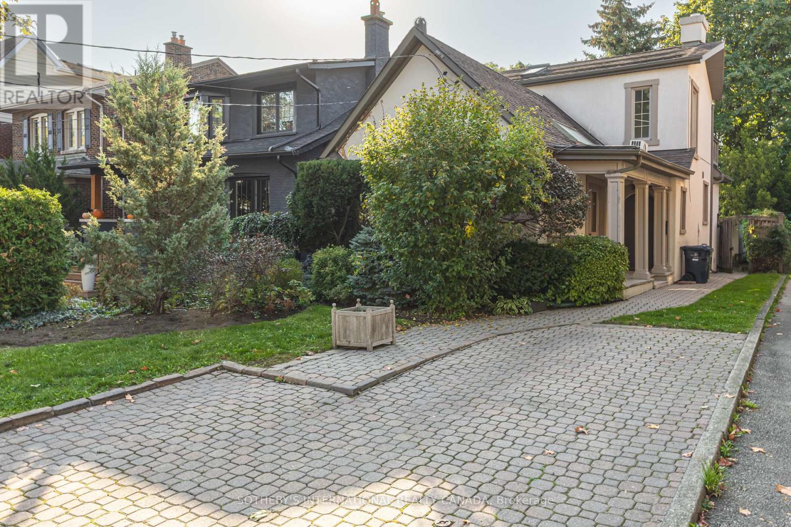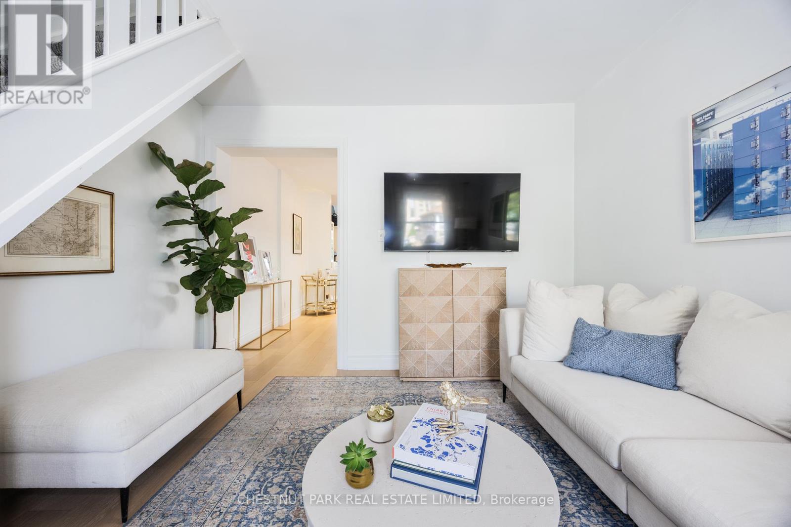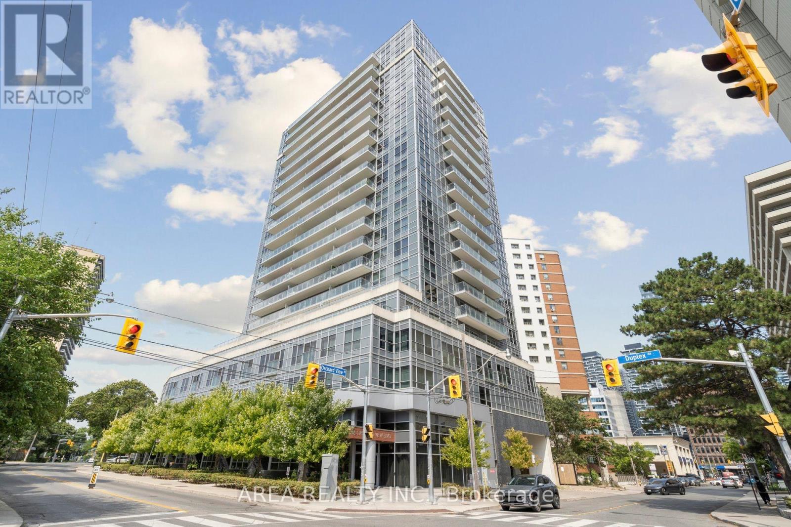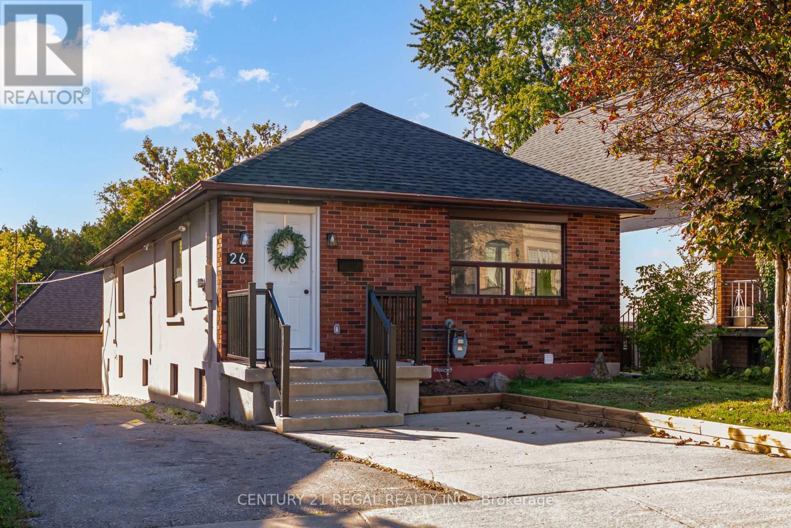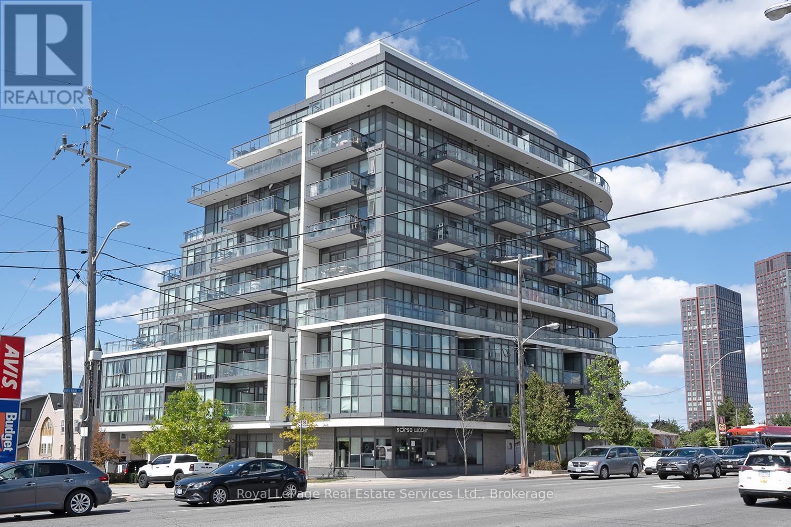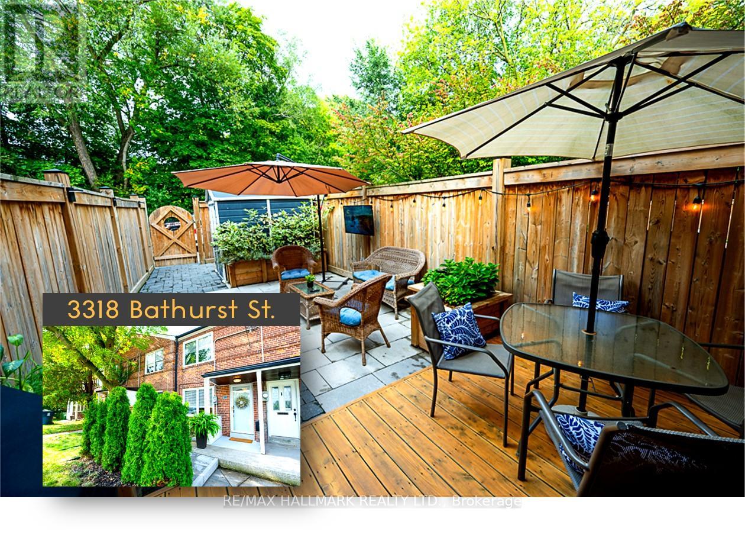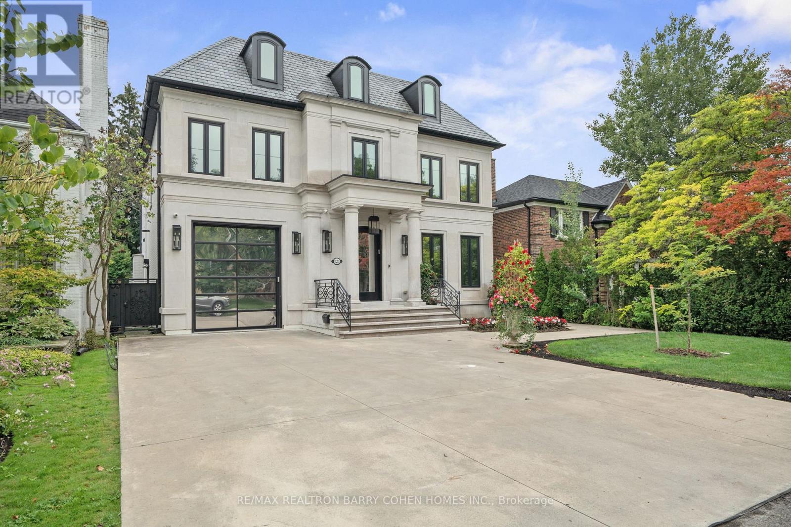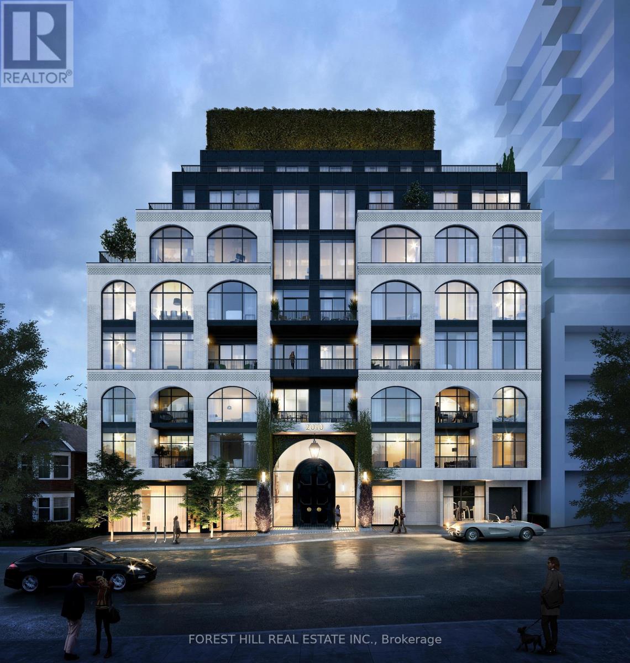- Houseful
- ON
- Toronto
- Clanton Park
- 110 De Quincy Blvd
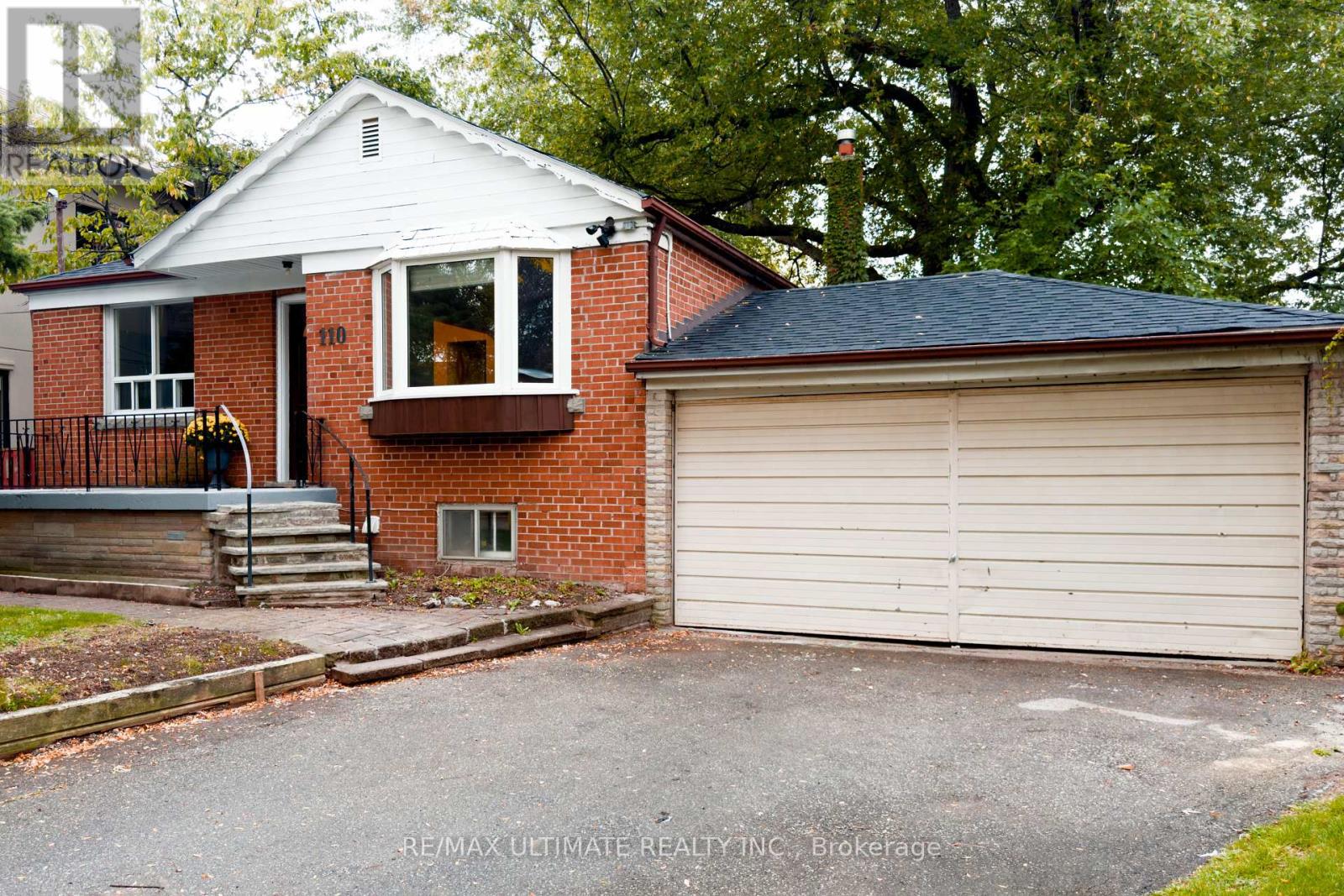
Highlights
Description
- Time on Housefulnew 3 hours
- Property typeSingle family
- StyleBungalow
- Neighbourhood
- Median school Score
- Mortgage payment
Fantastic Opportunity in Prime Clanton Park! Build your dream home or revitalize this lovely three bedroom bungalow in a prestigious, high-demand area surrounded by multi-million dollar homes, just steps from shops, restaurants, and a short walk to Wilson Station. Set on an expansive pie-shaped lot that widens at the back, this home boasts a spacious backyard complete with a delightful treehouse ideal for outdoor play or relaxing afternoons. Inside, you'll find an inviting eat-in kitchen, bright and well-lit living spaces, and hardwood floors that add warmth and character. The separate entrance lower level features a recreation room, a fourth bedroom, and a second kitchen, offering the potential for a self-contained apartment or an in-law suite. With great bones full of possibilities, this home is the perfect canvas to create your dream space. Whether you're a first-time buyer, builder, investor, or family seeking room to grow, this property offers incredible value and opportunity in a sought-after location. (id:63267)
Home overview
- Cooling Central air conditioning
- Heat source Natural gas
- Heat type Forced air
- Sewer/ septic Sanitary sewer
- # total stories 1
- # parking spaces 4
- Has garage (y/n) Yes
- # full baths 2
- # total bathrooms 2.0
- # of above grade bedrooms 4
- Flooring Hardwood
- Community features Community centre
- Subdivision Clanton park
- Directions 1407140
- Lot size (acres) 0.0
- Listing # C12450587
- Property sub type Single family residence
- Status Active
- 4th bedroom 3.98m X 2.89m
Level: Basement - Recreational room / games room 8.3m X 3.14m
Level: Basement - Kitchen 4.08m X 3.34m
Level: Basement - Dining room 3.5m X 2.97m
Level: Ground - 3rd bedroom 3.37m X 2.69m
Level: Ground - 2nd bedroom 3.38m X 2.77m
Level: Ground - Living room 5.1m X 3.35m
Level: Ground - Primary bedroom 4.2m X 3.58m
Level: Ground - Kitchen 3.9m X 3.8m
Level: Ground
- Listing source url Https://www.realtor.ca/real-estate/28963366/110-de-quincy-boulevard-toronto-clanton-park-clanton-park
- Listing type identifier Idx

$-3,464
/ Month

