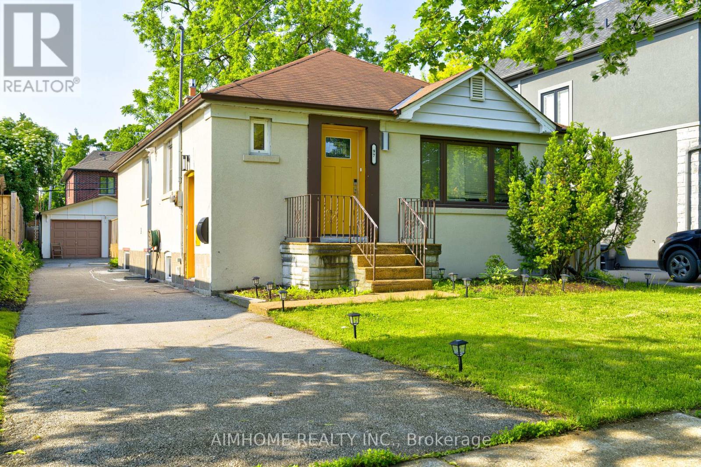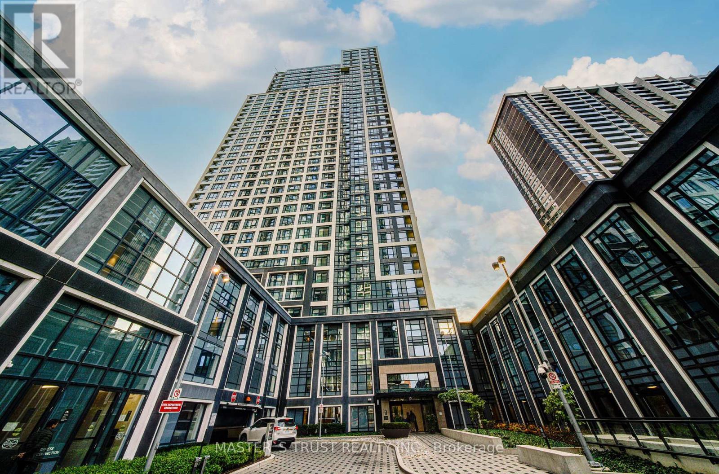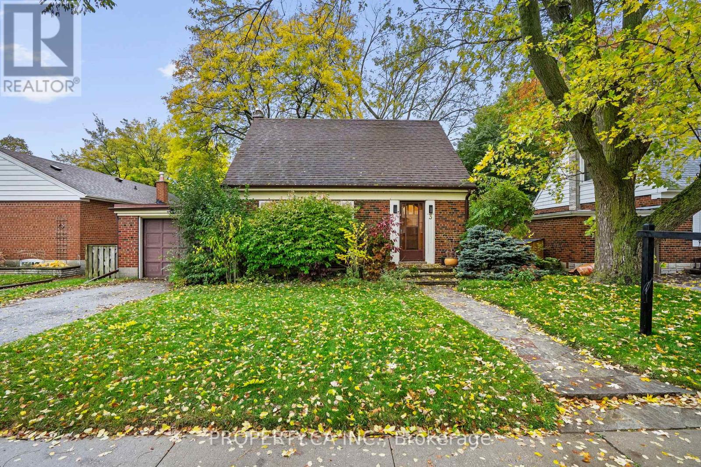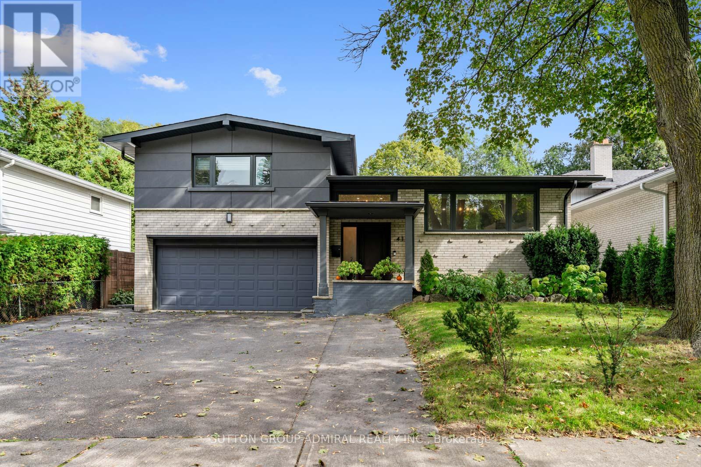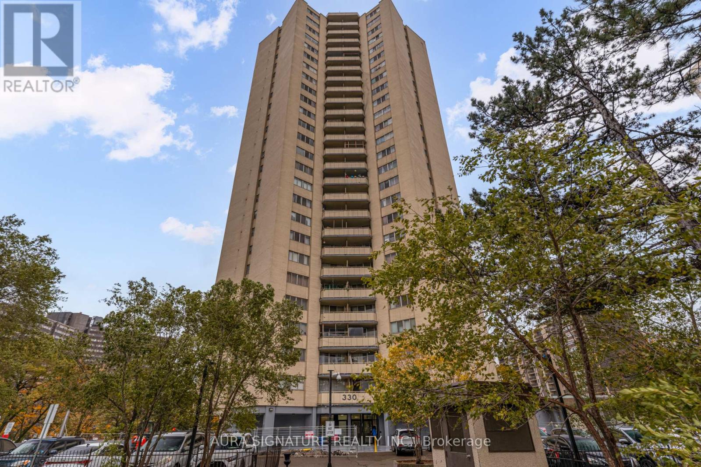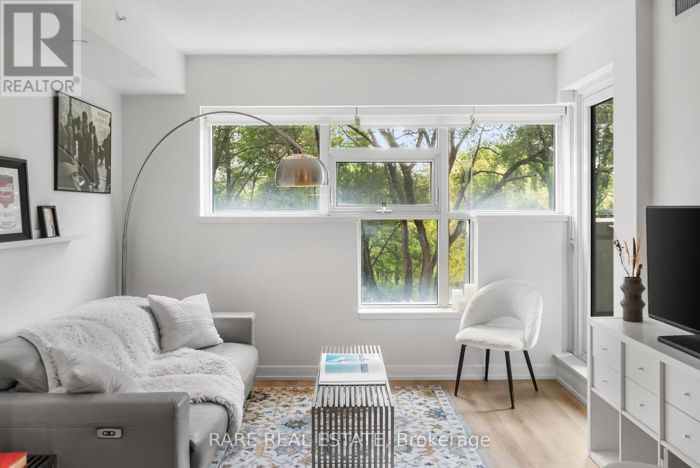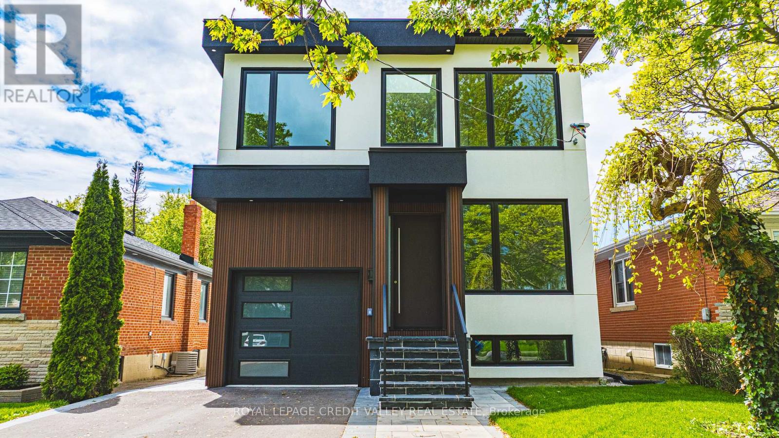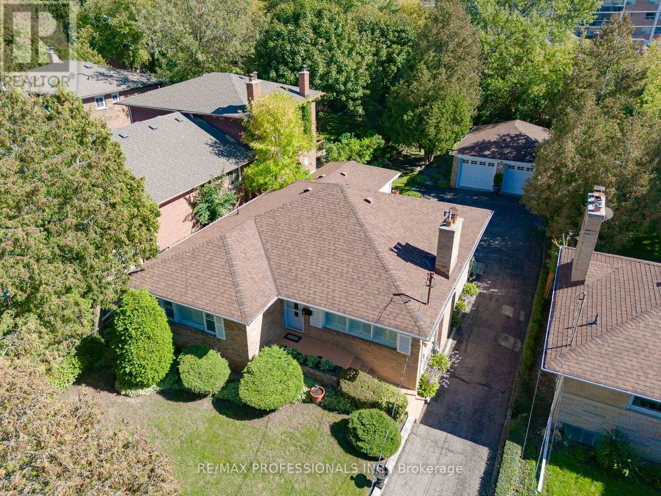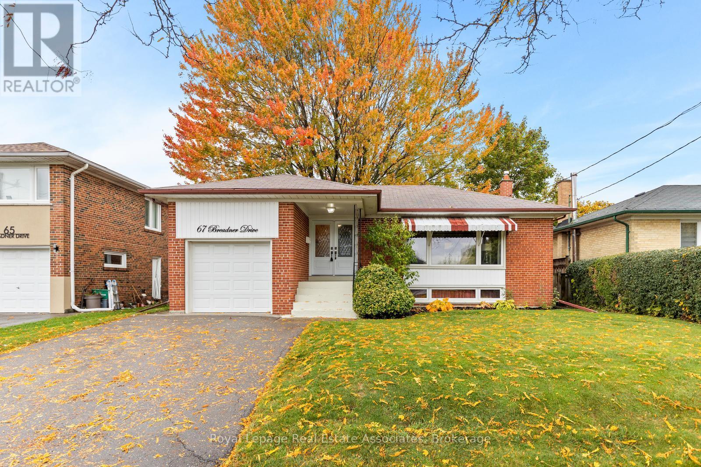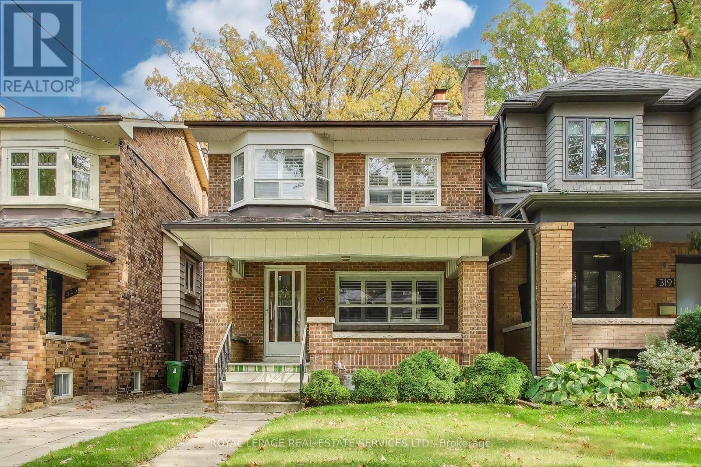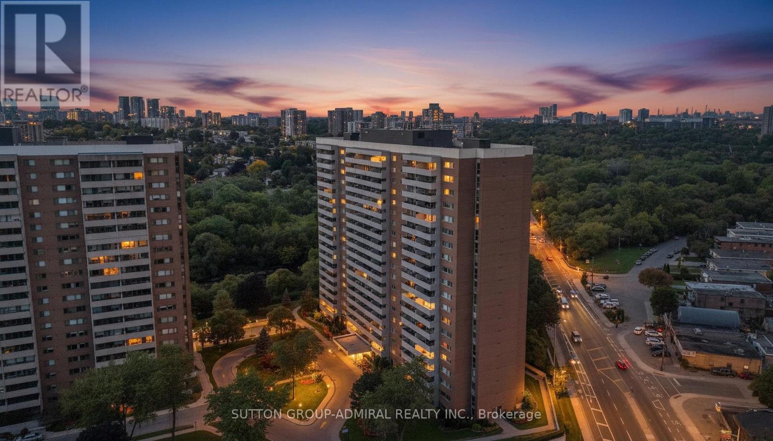- Houseful
- ON
- Toronto
- Eatonville
- 110 Shaver Ave N
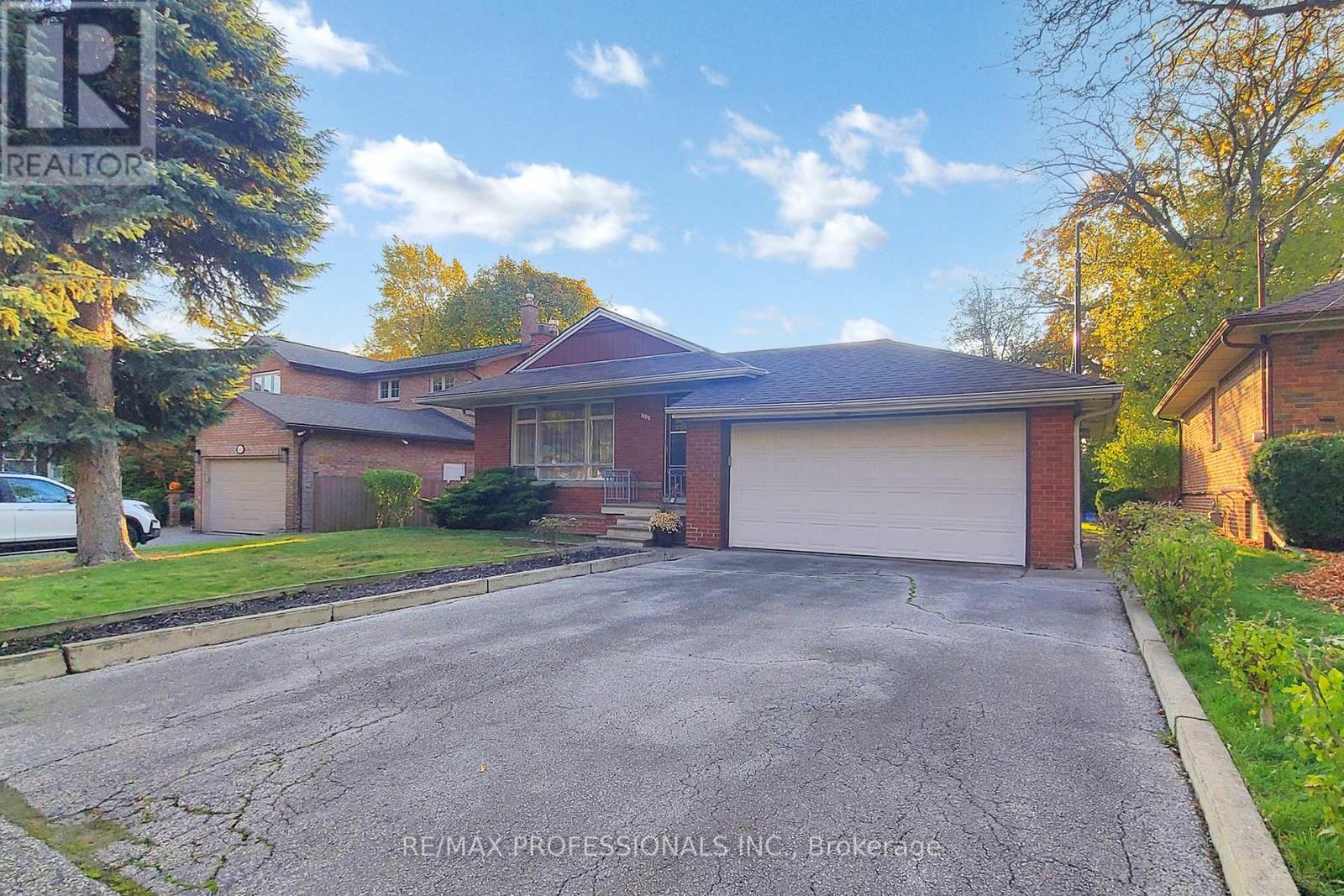
Highlights
Description
- Time on Housefulnew 14 hours
- Property typeSingle family
- StyleBungalow
- Neighbourhood
- Median school Score
- Mortgage payment
Incredible Opportunity To Move In, Renovate, Or Build Your Dream Home In Highly Sought-After Burnhamthorpe Gardens! This Well-Maintained Home Sits On A Beautiful 58 X 130 Lot And Features 3 Bedrooms, 2 Bathrooms, And A Bright, Functional Layout. The Spacious Living And Dining Areas Include A Charming Wood-Burning Fireplace. Enjoy A Family-Sized, Eat-In Kitchen With A Breakfast Area. The Finished Basement, Complete With A Huge Rec Room, Office Space, Above-Grade Windows And A Second Wood-Burning Fireplace, Offers Additional Living Space. A Rare Double Car Garage Provides Ample Parking And Storage. Surrounded By Multi-Million Dollar Homes And Just Steps To Excellent Schools, Parks, Shopping, Transit, And Minutes To Major Highways And The Airport. A Fantastic Opportunity You Won't Want To Miss! (id:63267)
Home overview
- Cooling None
- Heat source Other
- Heat type Radiant heat
- Sewer/ septic Sanitary sewer
- # total stories 1
- # parking spaces 6
- Has garage (y/n) Yes
- # full baths 2
- # total bathrooms 2.0
- # of above grade bedrooms 3
- Flooring Carpeted, hardwood
- Has fireplace (y/n) Yes
- Subdivision Islington-city centre west
- Lot size (acres) 0.0
- Listing # W12502270
- Property sub type Single family residence
- Status Active
- Office 4.7m X 3.51m
Level: Basement - Recreational room / games room 9.35m X 6.99m
Level: Basement - Laundry 3.4m X 2.44m
Level: Basement - Kitchen 4.37m X 3.43m
Level: Main - 3rd bedroom 3.2m X 2.87m
Level: Main - Dining room 3.43m X 2.39m
Level: Main - Living room 5.26m X 3.45m
Level: Main - Primary bedroom 3.86m X 3.2m
Level: Main - 2nd bedroom 3.18m X 2.84m
Level: Main
- Listing source url Https://www.realtor.ca/real-estate/29059847/110-shaver-avenue-n-toronto-islington-city-centre-west-islington-city-centre-west
- Listing type identifier Idx

$-3,333
/ Month

