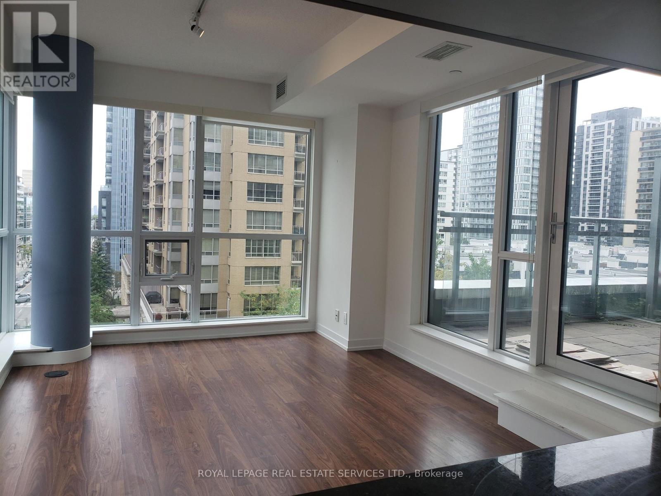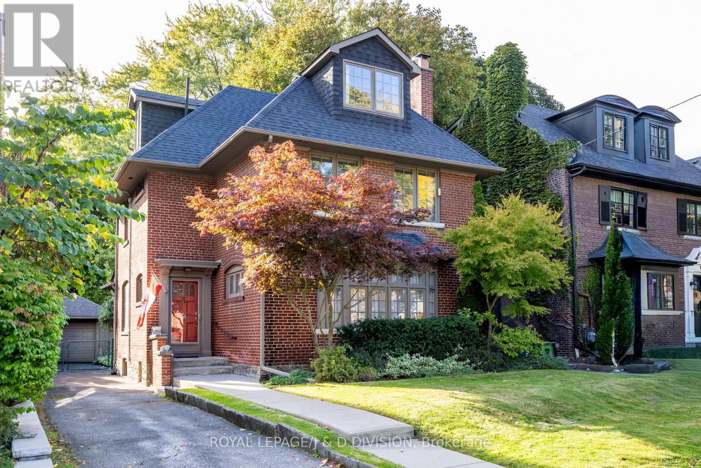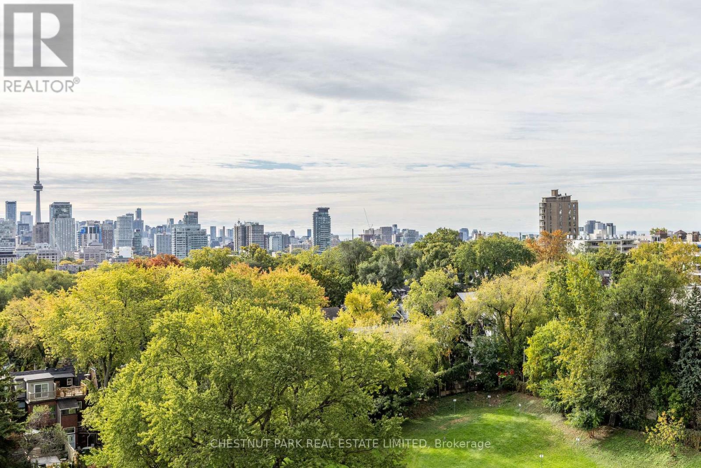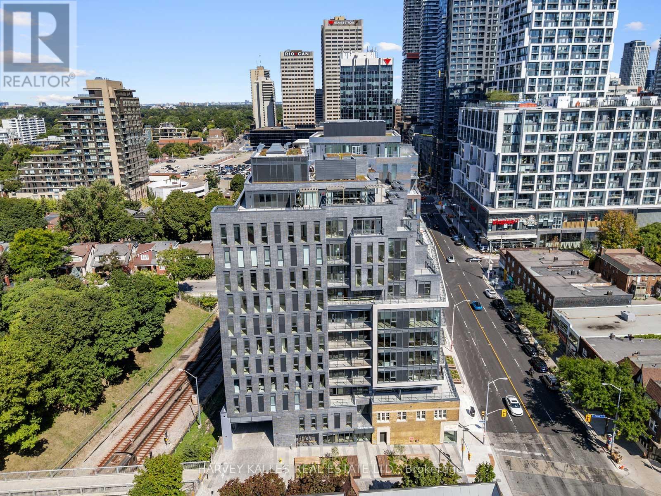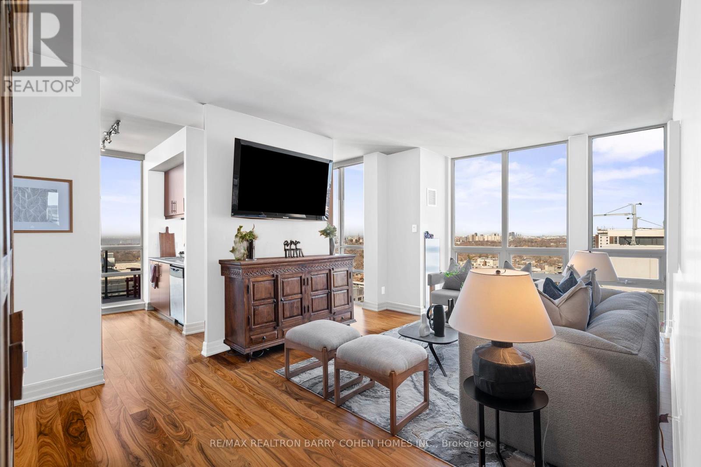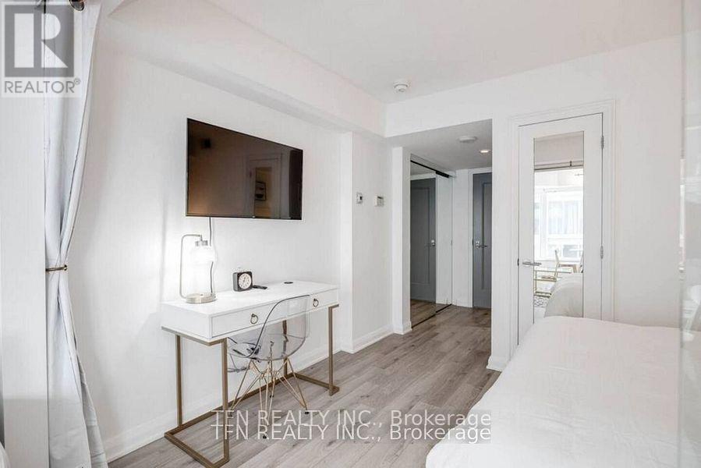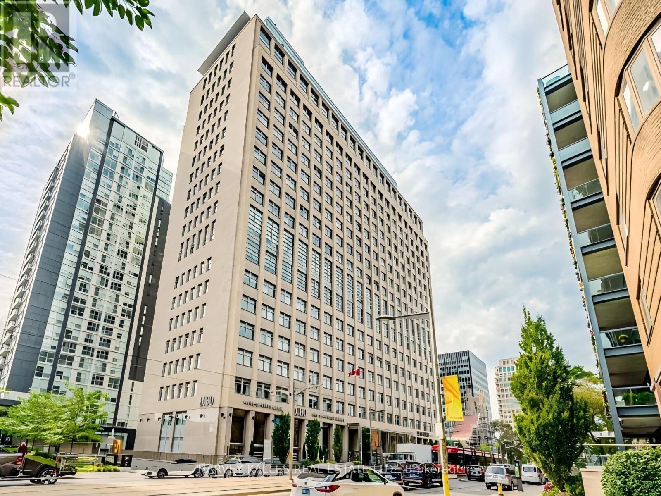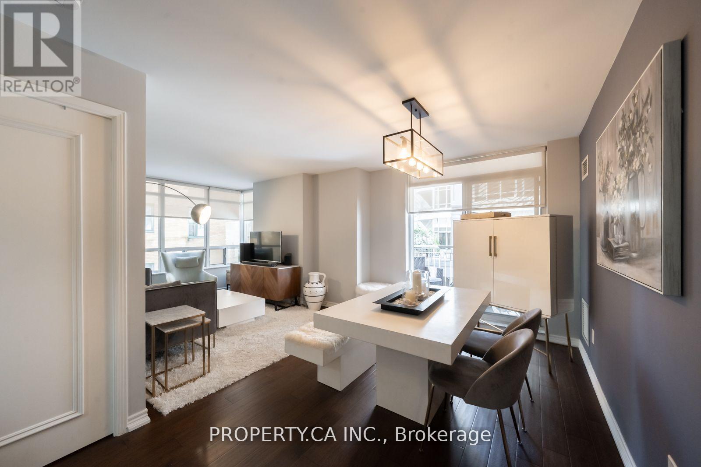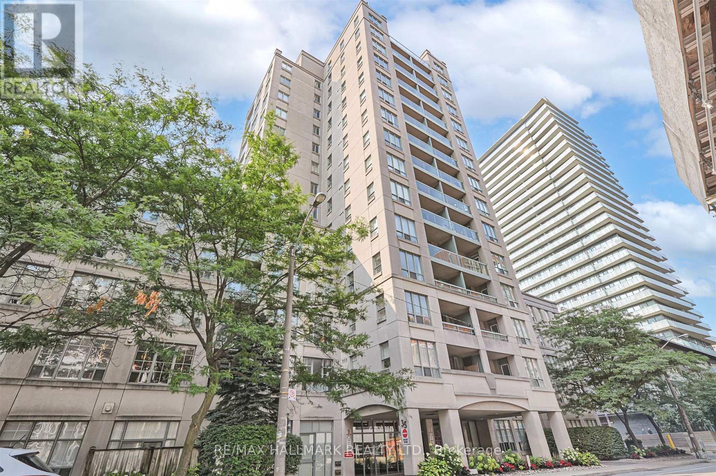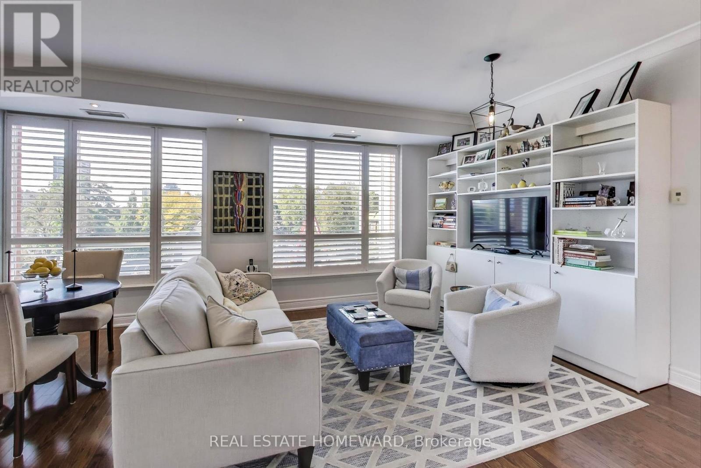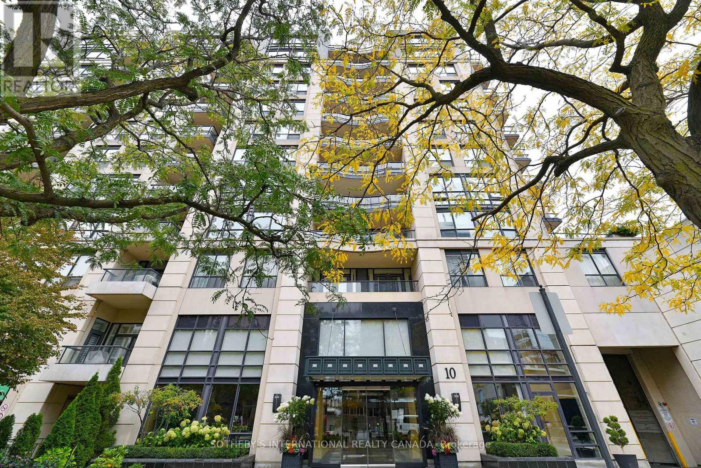
Highlights
Description
- Time on Houseful26 days
- Property typeSingle family
- Neighbourhood
- Median school Score
- Mortgage payment
Welcome To A Dream Urban Unit! This Stunning Split 2-Bedroom, 2-Bathroom Plan Offers The Perfect Blend Of Style And Functionality. The Open Concept Kitchen Is A Chef's Delight, Featuring Sleek Granite Countertops And Integrated Appliances That Seamlessly Flow Into The Spacious Living Area. Whether You Are Hosting Dinner Parties Or Enjoying A Quiet Night In, The Adjacent Dining Room Enhances The Open, Airy Feel, Making Entertaining A Breeze. Step Outside To An Expansive Open Terrace, A Perfect Retreat For Lounging Or Entertaining Guests While Enjoying The Fresh Air And City Views. **Propane BBQ is allowed on Terrace**Residents Enjoy An Array Of First-Rate Amenities Including Full-Service 24-Hour Concierge, Media/Meeting And Party Rooms, Business Centre with Bldg WiFi, Exercise Room And An Outdoor Lounge Area With Courtyard. Access to 10 EV TPA Charging Stations Adjacent to Building. Use of 1 Parking Space and Out-of-Suite Locker Included. Situated In The Dynamic Yonge & St. Clair Corridor, Desirable For Its Proximity To Parks & Trails, Shopping, Subway, & Minutes To Yorkville/ Downtown*Smoke Free Bldg. *Also Available For Lease C12411401 (id:63267)
Home overview
- Cooling Central air conditioning
- Heat source Electric
- Heat type Heat pump
- # parking spaces 1
- Has garage (y/n) Yes
- # full baths 2
- # total bathrooms 2.0
- # of above grade bedrooms 2
- Flooring Hardwood, carpeted
- Community features Pets not allowed
- Subdivision Yonge-st. clair
- View City view
- Lot size (acres) 0.0
- Listing # C12424593
- Property sub type Single family residence
- Status Active
- Dining room 4.08m X 3.1m
Level: Flat - 2nd bedroom 4.11m X 2.74m
Level: Flat - Living room 3.9m X 3.5m
Level: Flat - Foyer 2.47m X 1.61m
Level: Flat - Kitchen 2.8m X 2.16m
Level: Flat - Primary bedroom 5.21m X 3.05m
Level: Flat - Other 9.84m X 3.08m
Level: Flat
- Listing source url Https://www.realtor.ca/real-estate/28908499/327-10-delisle-avenue-toronto-yonge-st-clair-yonge-st-clair
- Listing type identifier Idx

$-1,786
/ Month



