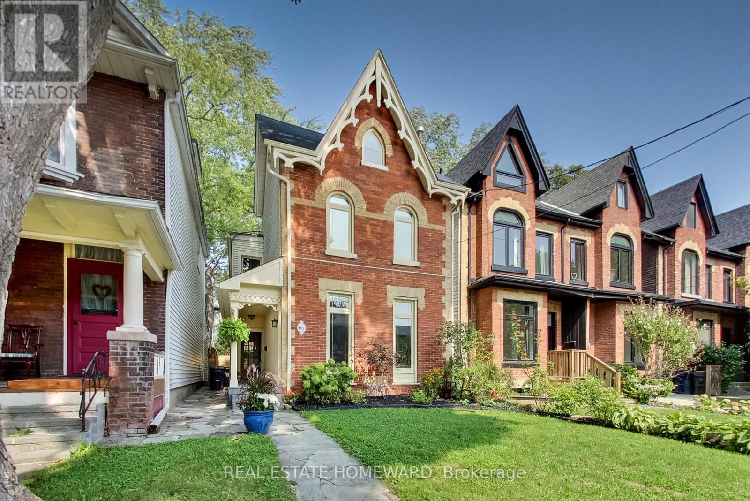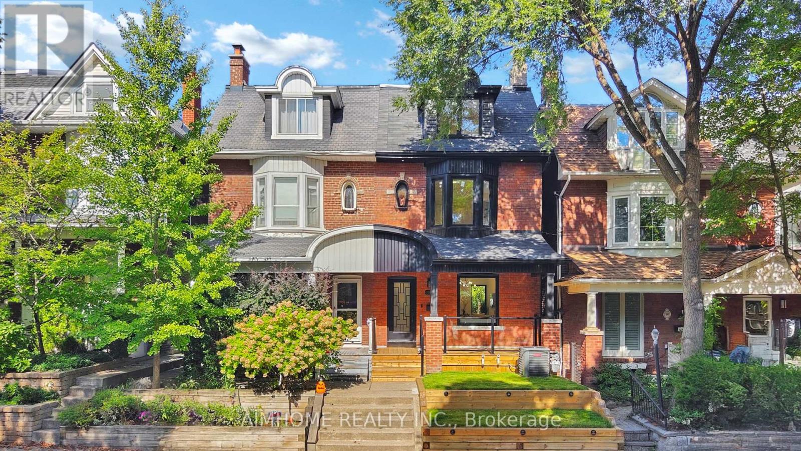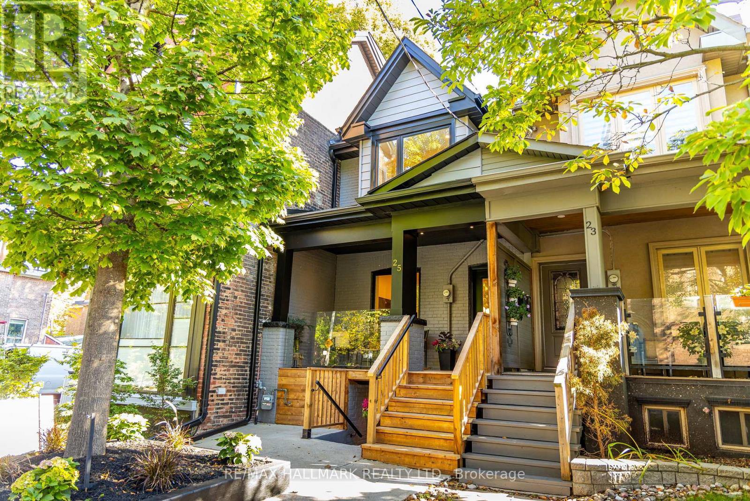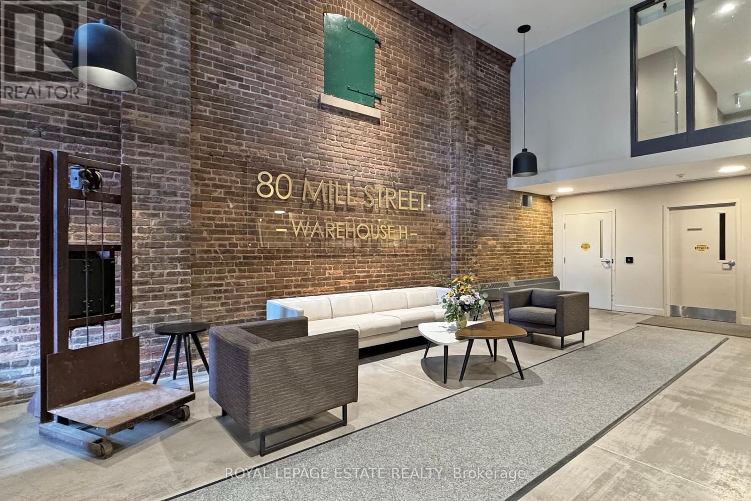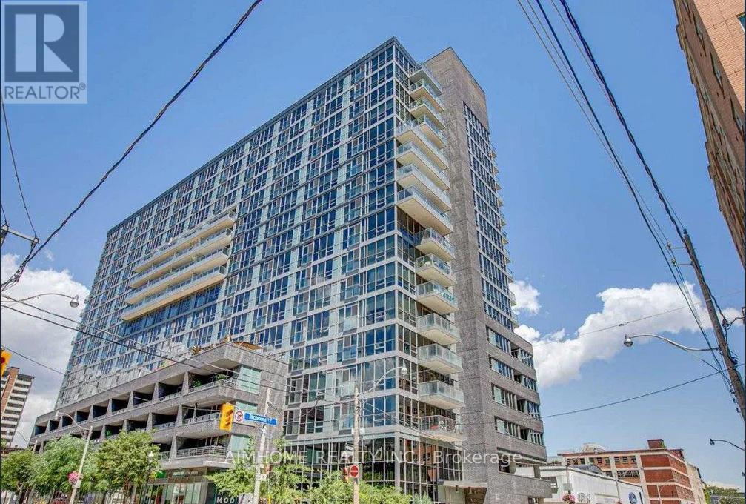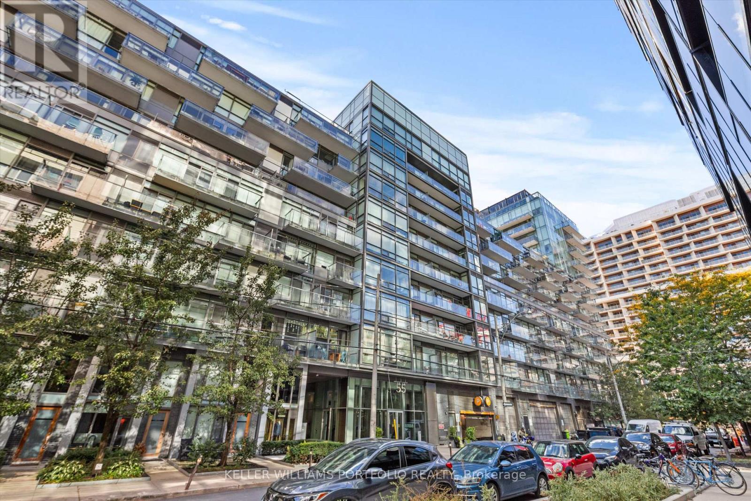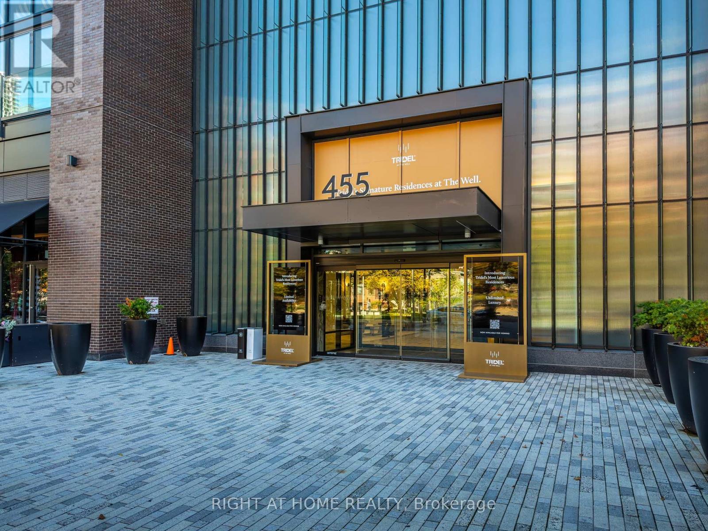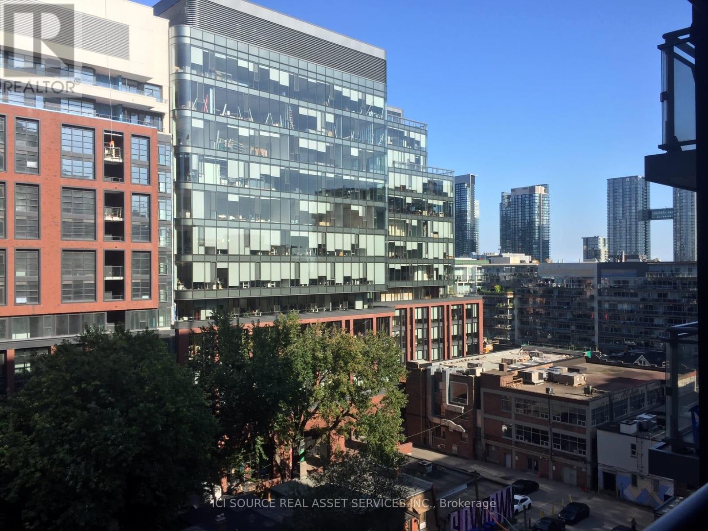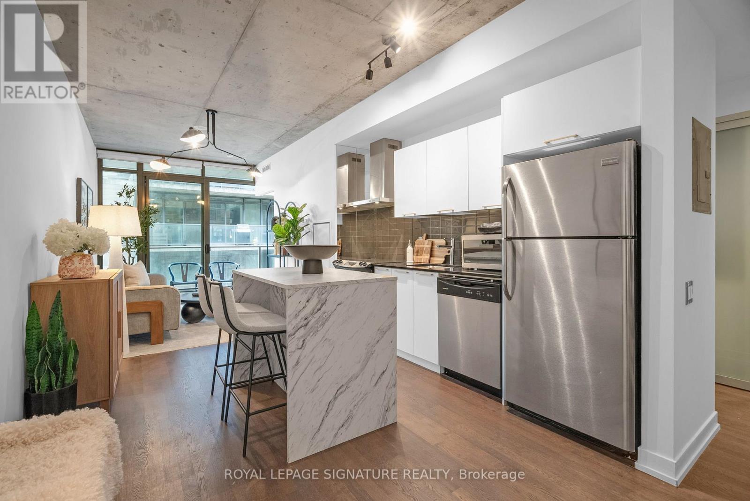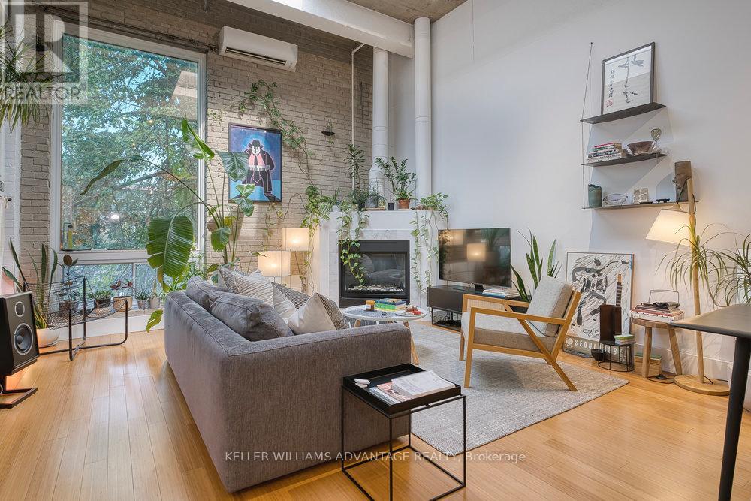- Houseful
- ON
- Toronto
- Upper Jarvis
- 1104 130 Carlton St
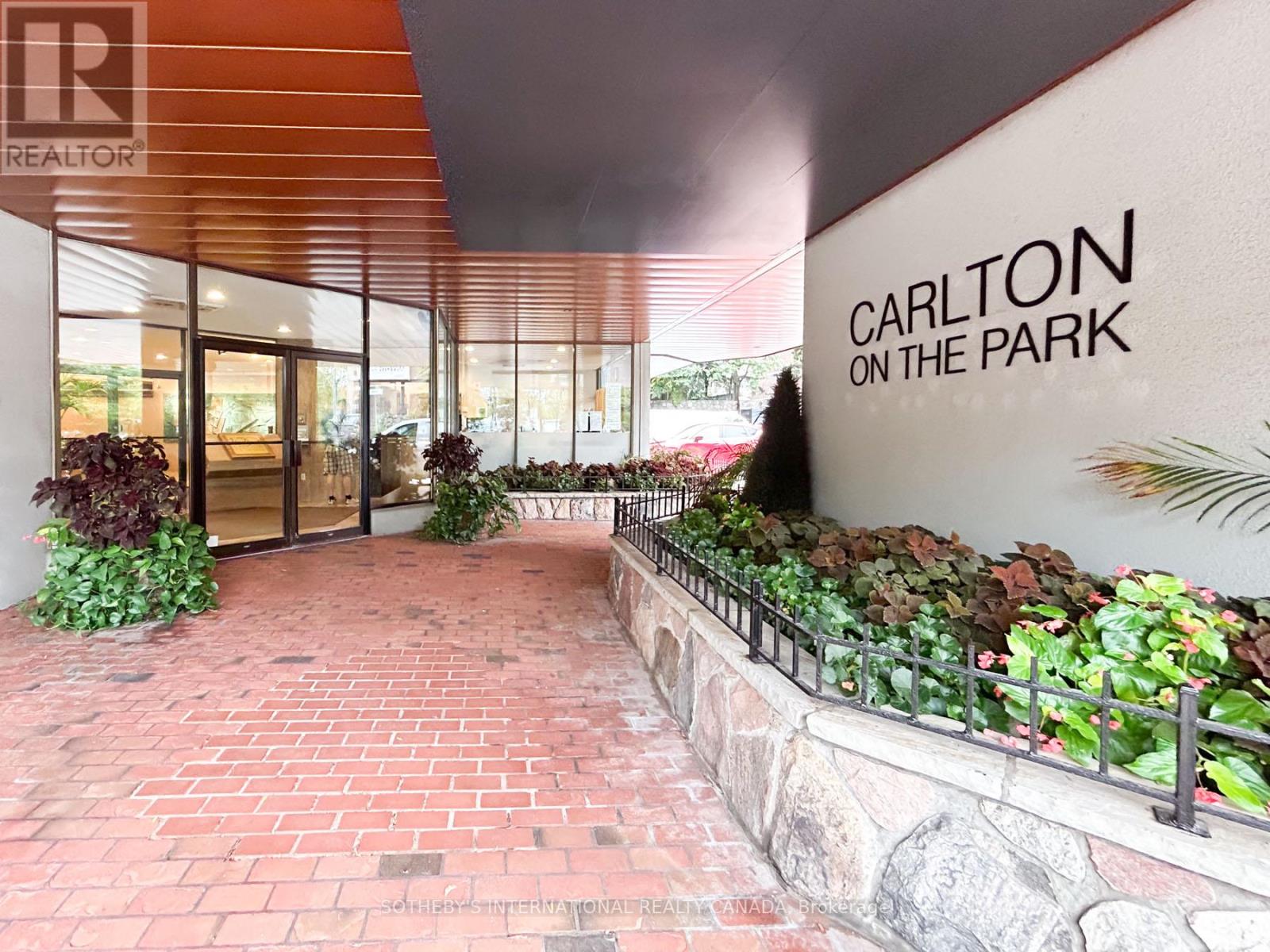
Highlights
Description
- Time on Housefulnew 5 days
- Property typeSingle family
- Neighbourhood
- Median school Score
- Mortgage payment
Welcome to Suite 1104- a rare and spacious 2,510 sq.ft. residence in one of downtown Torontos most distinguished Tridel-built communities. Overlooking the lush greenery and glass domes of Allan Gardens Conservatory, this exceptional 2+1bed, 3 bath suite offers an elegant blend of comfort, craftsmanship, and convenience in the heart of the city. A grand foyer with marble flooring, crown moulding, and generous closet space leads to an expansive open-concept living and dining area featuring walnut-stained hardwood floors, a 2 sided fireplace, and floor-to-ceiling windows that flood the home with natural light. Sliding doors open to a south-facing tiled balcony with treetop and conservatory views. The kitchen showcases stainless-steel appliances, and a bright breakfast nook framed by large windows. A wet bar and adjoining family room extend the entertaining space. The primary suite is a serene retreat with two custom walk-in closets, walk-out to the balcony, and a modern ensuite with double vanity. The second bedroom features its own 4 pc ensuite with marble countertop and Toto fixtures, while the third room offers flexible use as a guest or office space. Included is an oversized parking space. Maintenance fees cover all utilities, ensuring effortless, turnkey living. Residents enjoy outstanding amenities: a renovated rooftop terrace with BBQs and hot tub, an indoor pool, sauna, squash court, billiards room, party and meeting rooms, and 24-hour concierge. Steps to Allan Gardens, the Church-Wellesley Village, and the Yonge subway line, this suite offers rare downtown space, light, and luxury. 130 Carlton Street #1104 is an elegant lifestyle above the gardens. (id:63267)
Home overview
- Cooling Central air conditioning
- Heat source Natural gas
- Heat type Other
- # parking spaces 1
- Has garage (y/n) Yes
- # full baths 2
- # half baths 1
- # total bathrooms 3.0
- # of above grade bedrooms 3
- Flooring Hardwood, tile, carpeted
- Has fireplace (y/n) Yes
- Community features Pet restrictions
- Subdivision Cabbagetown-south st. james town
- View City view
- Directions 1418943
- Lot size (acres) 0.0
- Listing # C12454512
- Property sub type Single family residence
- Status Active
- Primary bedroom 5.97m X 3.66m
Level: Flat - Eating area 5.42m X 3.31m
Level: Flat - Living room 6.07m X 5.84m
Level: Flat - Den 4.88m X 4.47m
Level: Flat - 2nd bedroom 5.61m X 4.61m
Level: Flat - Kitchen 3.53m X 3.45m
Level: Flat - Dining room 4.85m X 3.96m
Level: Flat
- Listing source url Https://www.realtor.ca/real-estate/28972395/1104-130-carlton-street-toronto-cabbagetown-south-st-james-town-cabbagetown-south-st-james-town
- Listing type identifier Idx

$-816
/ Month

