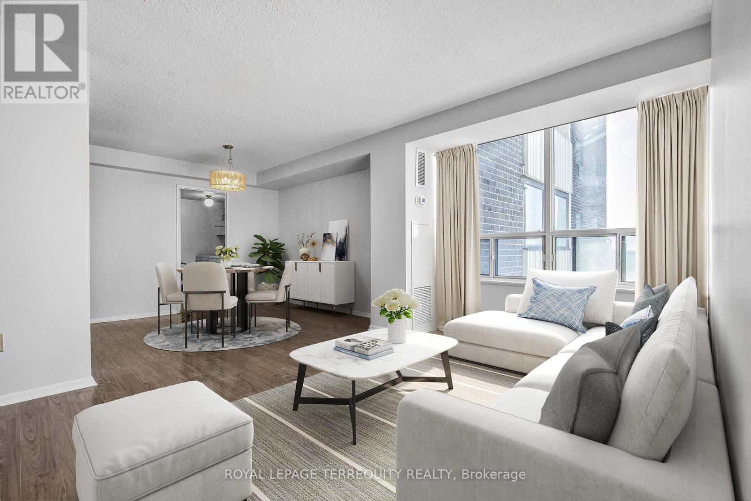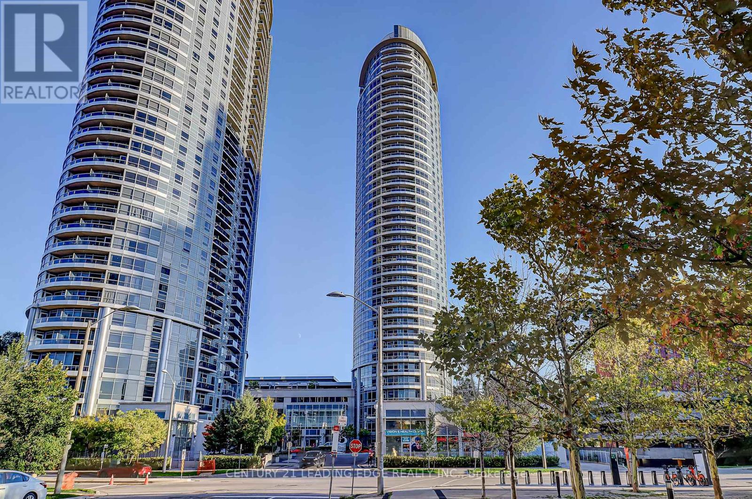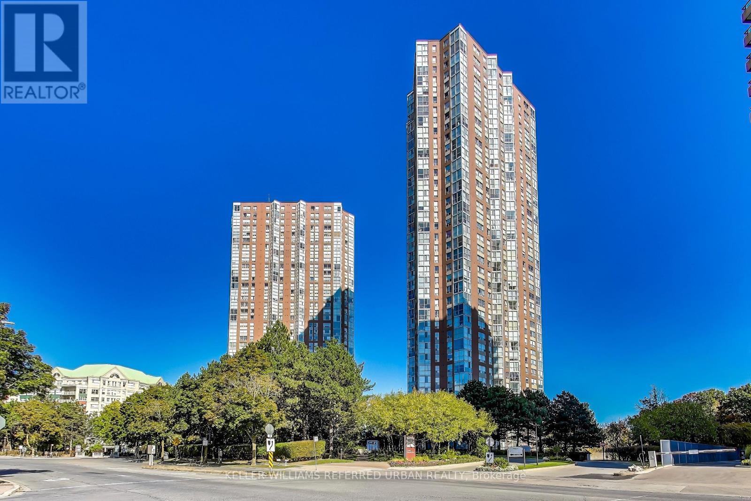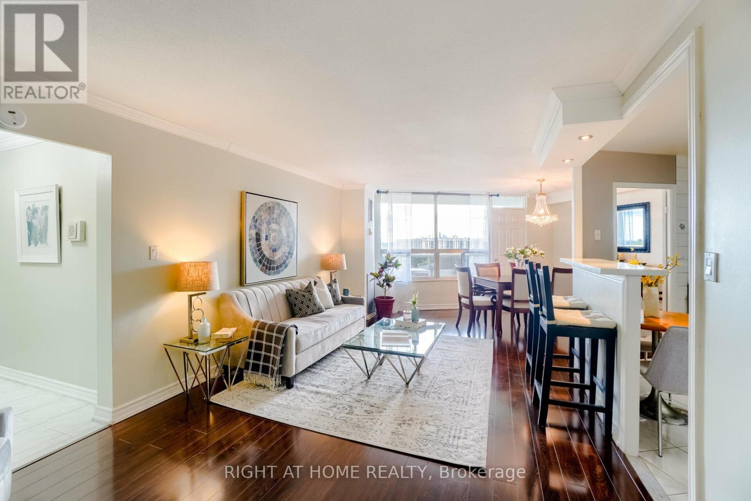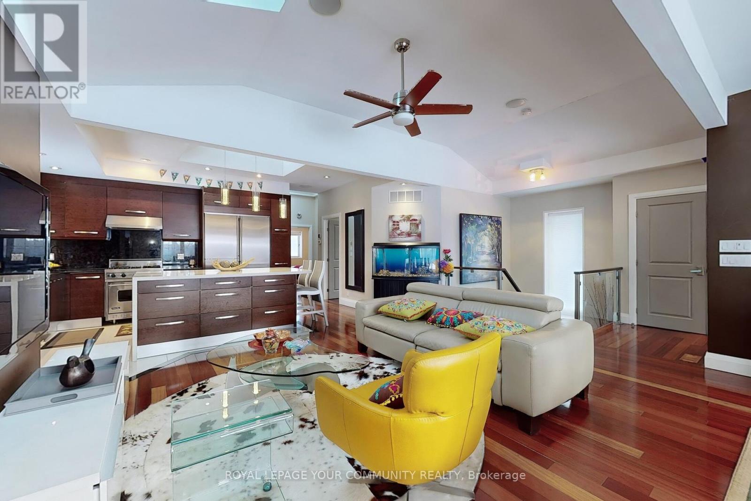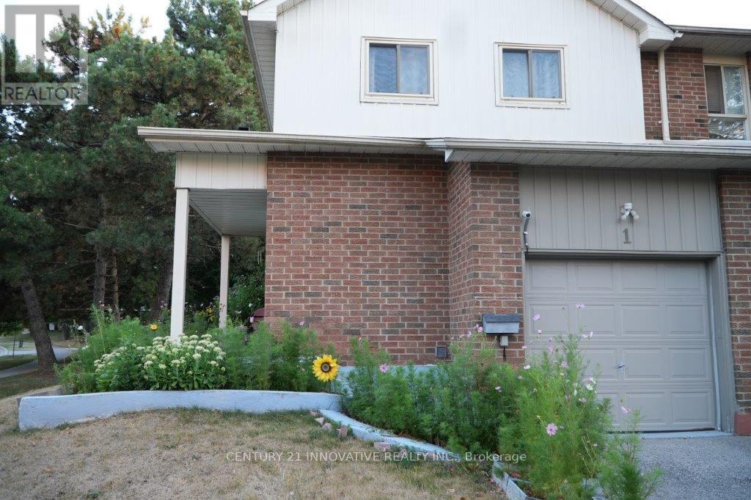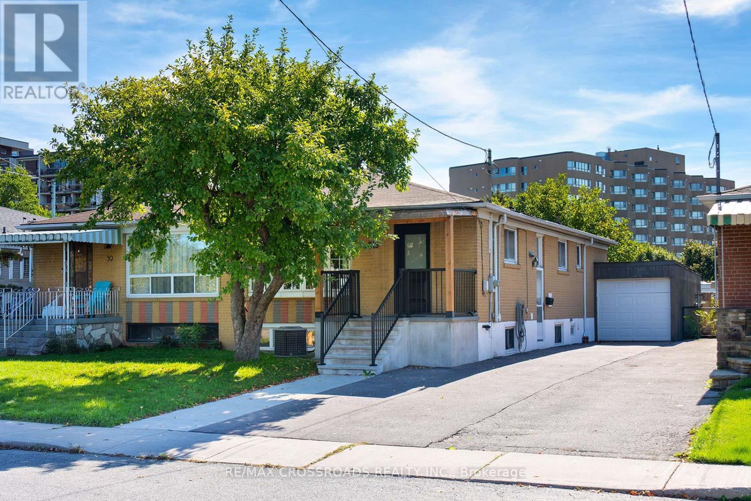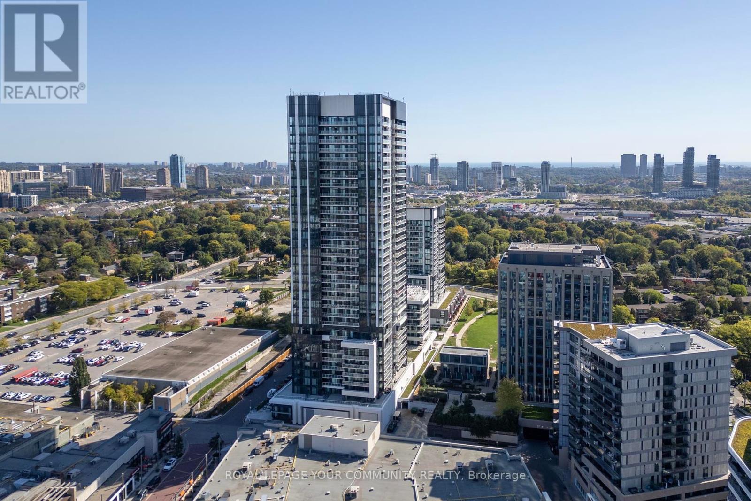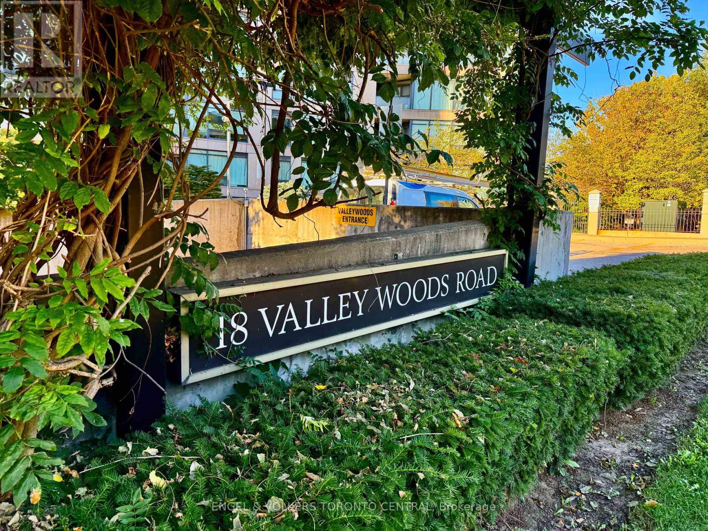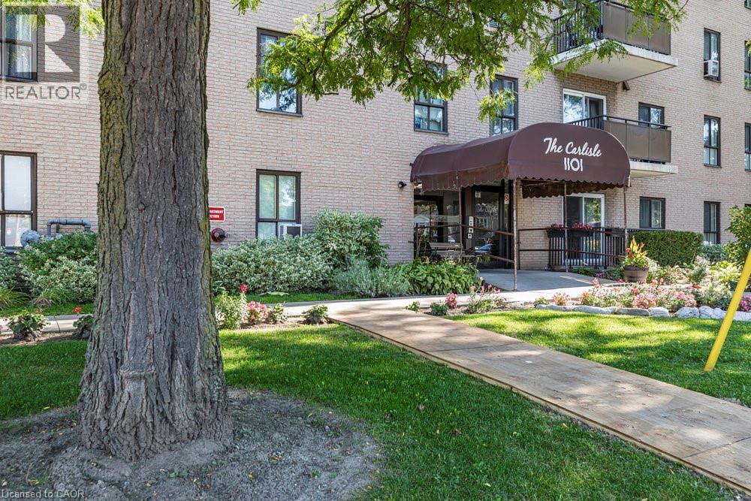
1101 Pharmacy Avenue W Unit 503
1101 Pharmacy Avenue W Unit 503
Highlights
Description
- Home value ($/Sqft)$419/Sqft
- Time on Housefulnew 1 hour
- Property typeSingle family
- Neighbourhood
- Median school Score
- Mortgage payment
Discover this rare Gem! This spacious 3-bedroom, 2-bath condo has been freshly painted throughout, with brand-new flooring in the hallway and kitchen. With 1,215 sq. ft., there’s plenty of room for comfortable living. The kitchen features a walk-in pantry, while the bright and airy living and dining areas open onto a private balcony. The primary bedroom includes his & hers closets and a 2-piece ensuite. Additional features include in-suite laundry and abundant storage. Extras-exclusive underground parking spot and storage locker. This condo is a fantastic investment opportunity or an ideal choice for first-time buyers looking to build equity. Located in a safe, family-friendly neighbourhood close to public transit, schools, shopping, and all amenities, it’s the perfect place to call home in Toronto! (id:63267)
Home overview
- Cooling Window air conditioner
- Heat source Natural gas
- Heat type Baseboard heaters
- Sewer/ septic Municipal sewage system
- # total stories 1
- # parking spaces 1
- Has garage (y/n) Yes
- # full baths 1
- # half baths 1
- # total bathrooms 2.0
- # of above grade bedrooms 3
- Subdivision Tewm - wexford-maryvale
- Lot size (acres) 0.0
- Building size 1215
- Listing # 40768103
- Property sub type Single family residence
- Status Active
- Bathroom (# of pieces - 4) 2.235m X 1.549m
Level: Main - Living room / dining room 7.188m X 7.899m
Level: Main - Bedroom 2.642m X 4.42m
Level: Main - Kitchen 4.267m X 2.362m
Level: Main - Bathroom (# of pieces - 2) 2.235m X 0.838m
Level: Main - Bedroom 2.642m X 4.42m
Level: Main - Primary bedroom 3.2m X 6.909m
Level: Main - Pantry 1.549m X 1.346m
Level: Main - Laundry 2.21m X 1.549m
Level: Main
- Listing source url Https://www.realtor.ca/real-estate/28949294/1101-pharmacy-avenue-w-unit-503-scarborough
- Listing type identifier Idx

$-315
/ Month

