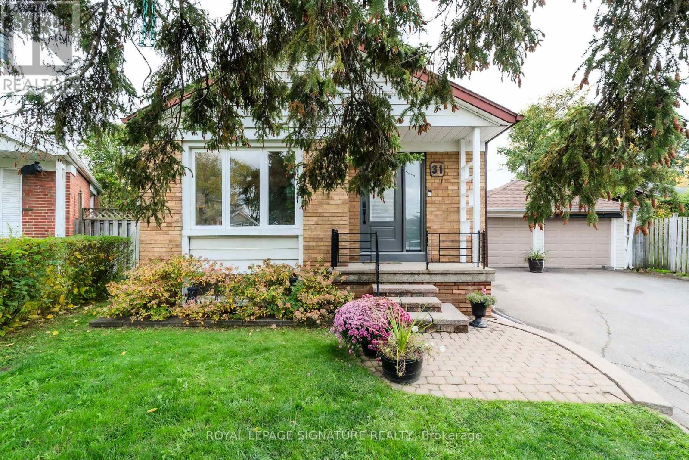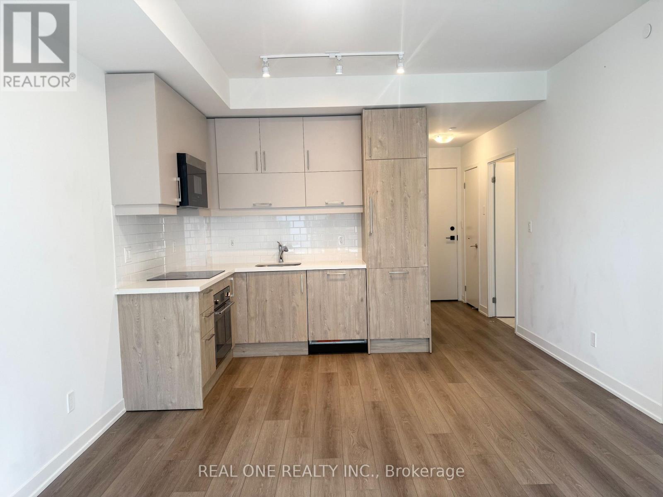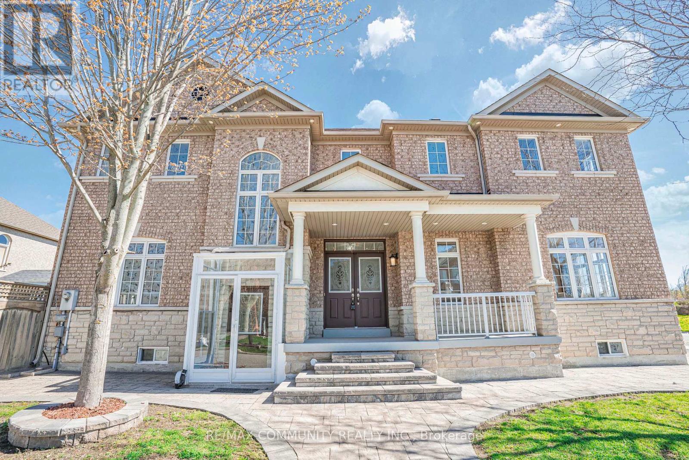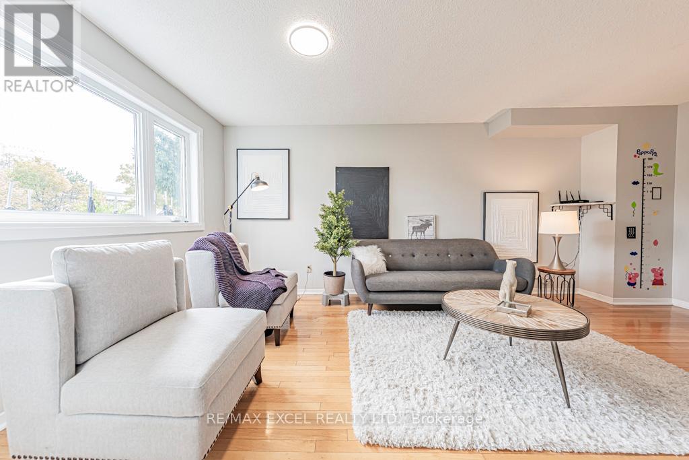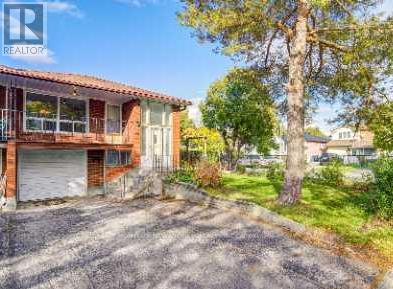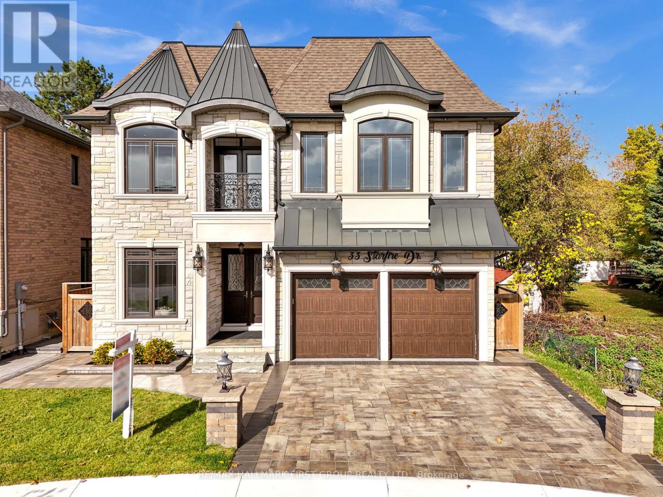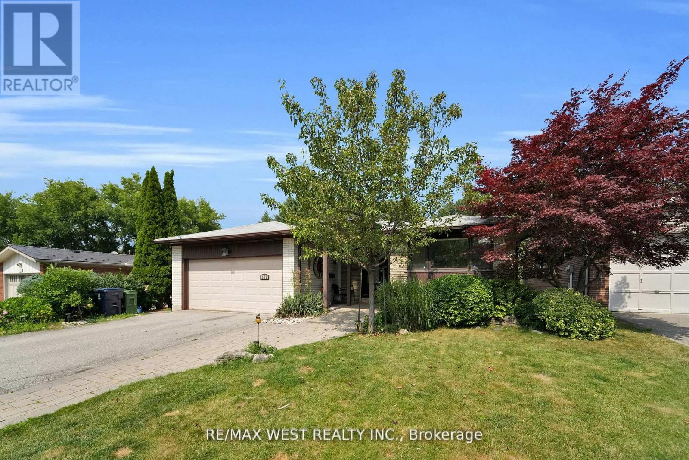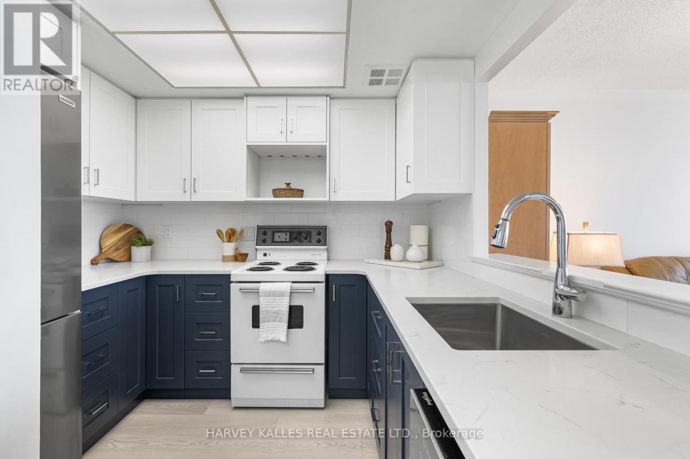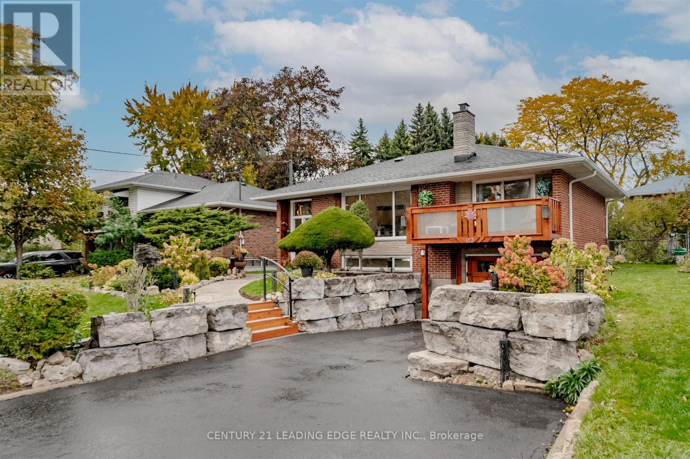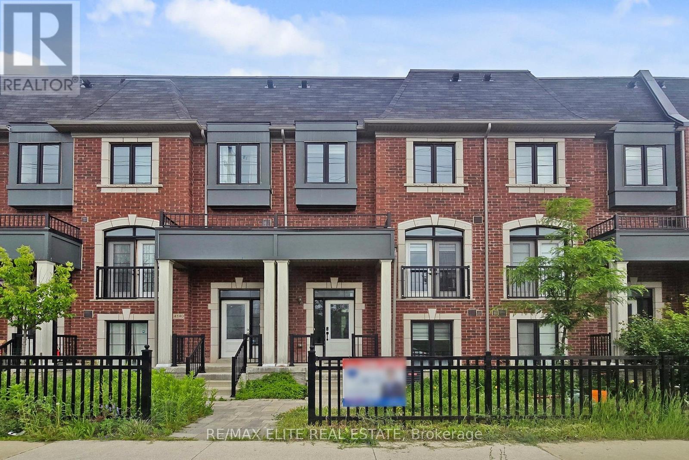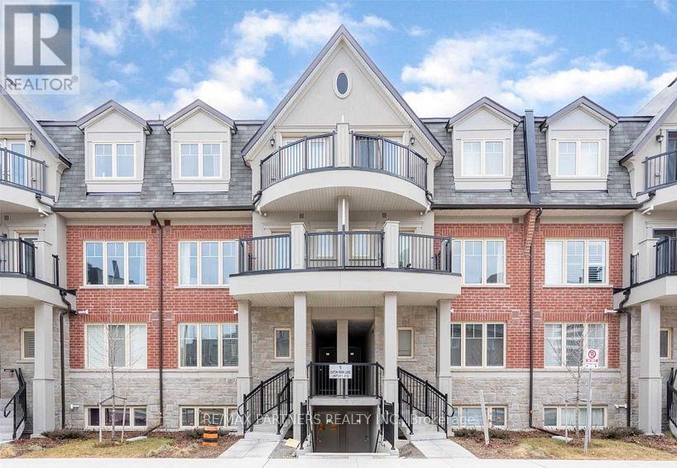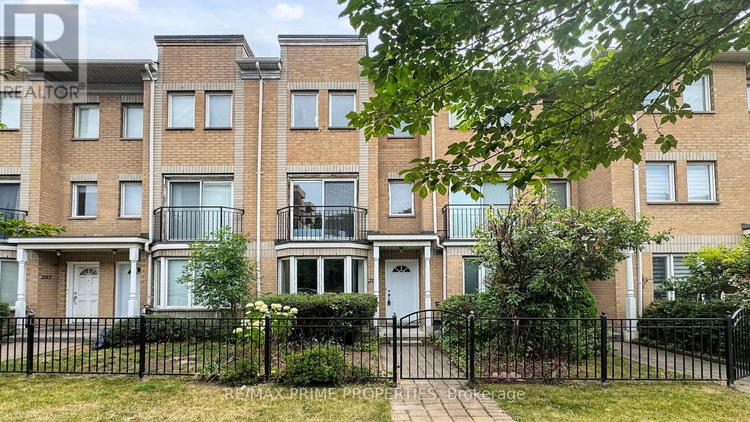
Highlights
Description
- Time on Housefulnew 7 days
- Property typeSingle family
- Neighbourhood
- Median school Score
- Mortgage payment
Welcome to 19 Rosebank Dr Unit 205where location meets lifestyle! Situated in one of Scarboroughs most sought-after communities, thisbeautiful, newly renovated home offers unbeatable convenience. Just steps from Markham Rd and Sheppard Ave, you're minutes from Hwy 401,TTC, Centennial College, University of Toronto Scarborough Campus, Scarborough Town Centre, and major grocery stores including Walmart, NoFrills, and FreshCo. Schools, parks, and places of worship are all within walking distance, making this an ideal spot for families andprofessionals alike.Inside, enjoy a completely carpet-free interior with brand new flooring throughout. The unit has been freshly updated andfeatures brand new stainless steel appliances, modern cabinetry, and a bright, open-concept living space perfect for entertaining or relaxing.Enjoy the peace of mind of a well-managed complex with low maintenance fees and ample visitor parking. This is urban living with suburbancomfortdon't miss it! (id:63267)
Home overview
- Cooling Central air conditioning
- Heat source Natural gas
- Heat type Forced air
- # total stories 3
- # parking spaces 2
- Has garage (y/n) Yes
- # full baths 2
- # half baths 1
- # total bathrooms 3.0
- # of above grade bedrooms 3
- Flooring Laminate, ceramic, carpeted
- Community features Pets not allowed
- Subdivision Malvern
- Lot size (acres) 0.0
- Listing # E12465171
- Property sub type Single family residence
- Status Active
- 3rd bedroom 3.97m X 2.72m
Level: 2nd - 2nd bedroom 3.97m X 3.06m
Level: 2nd - Primary bedroom 4.12m X 3.97m
Level: 3rd - Recreational room / games room 4.24m X 3.42m
Level: Basement - Dining room 5.6m X 2.61m
Level: Ground - Living room 5.6m X 2.61m
Level: Ground - Kitchen 3.97m X 3.03m
Level: Ground
- Listing source url Https://www.realtor.ca/real-estate/28995981/205-19-rosebank-drive-toronto-malvern-malvern
- Listing type identifier Idx

$-1,515
/ Month

