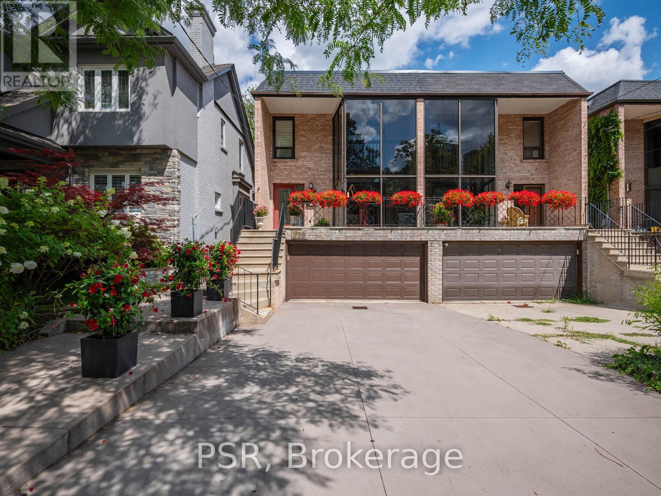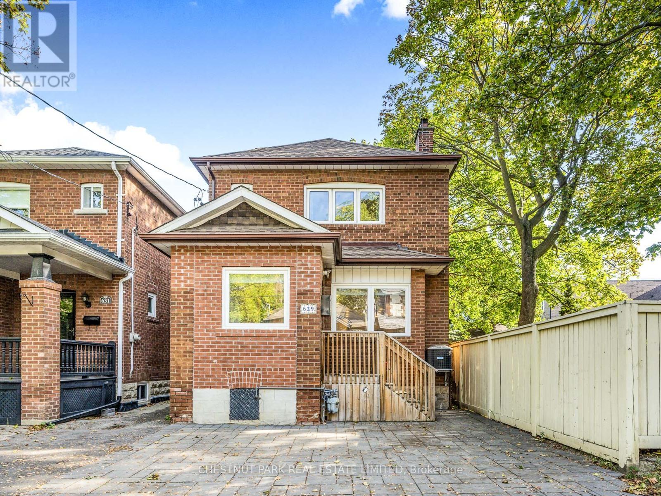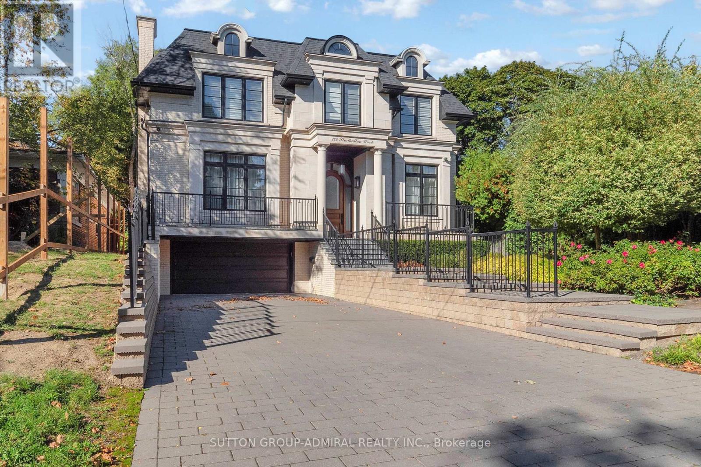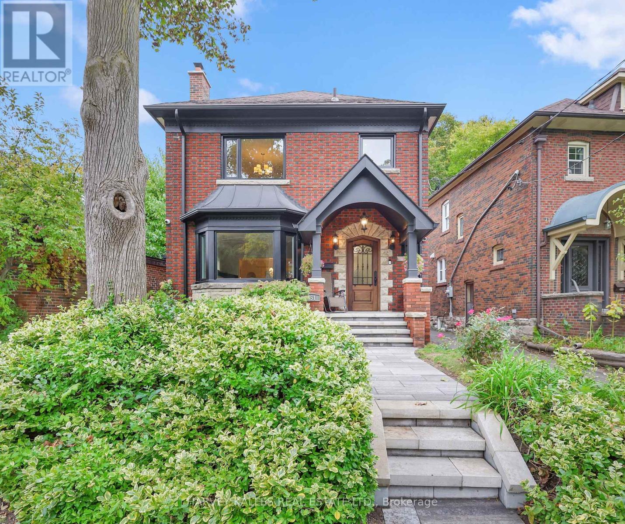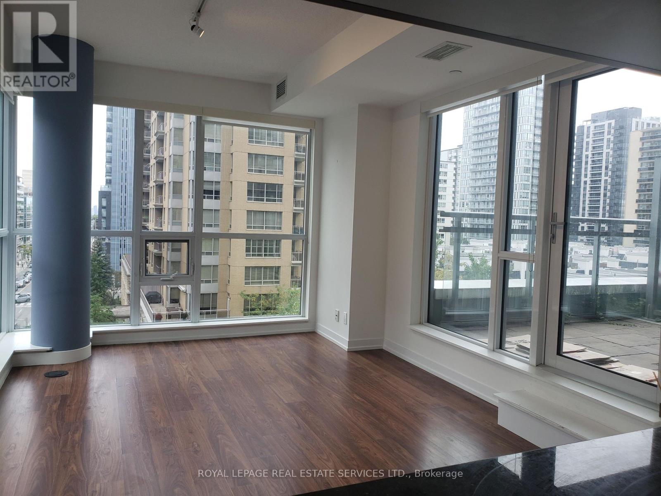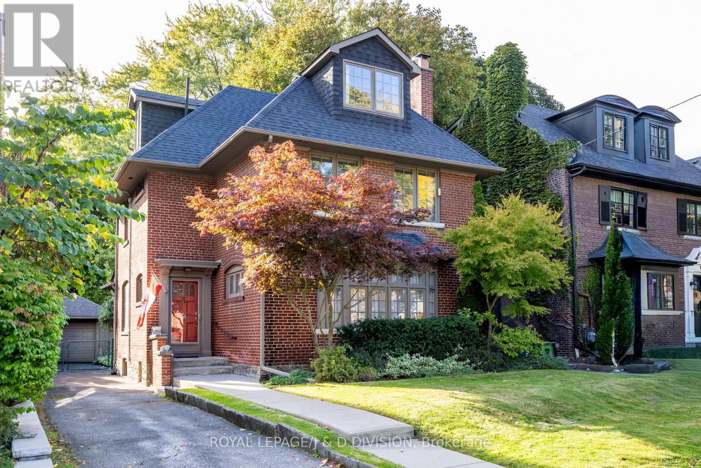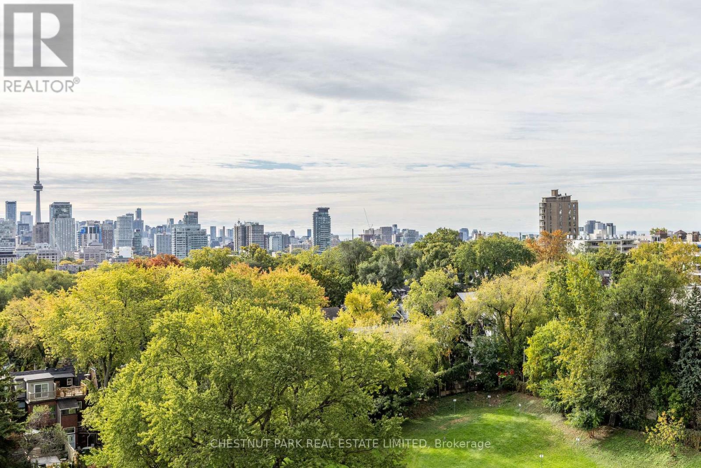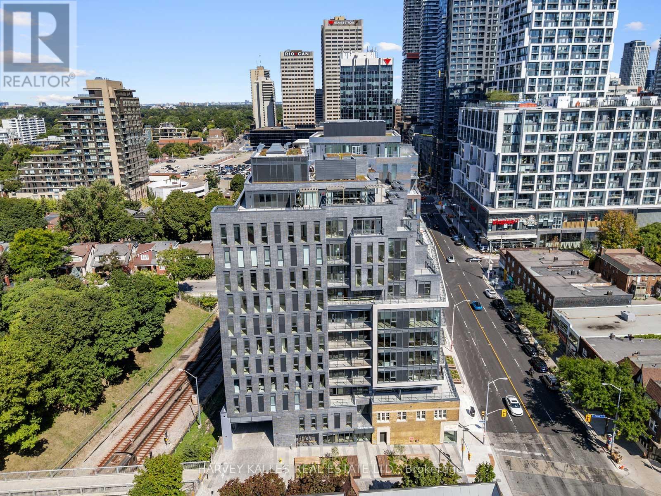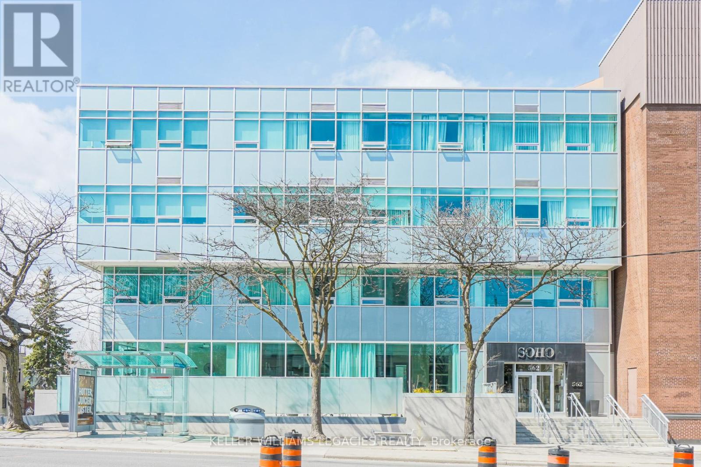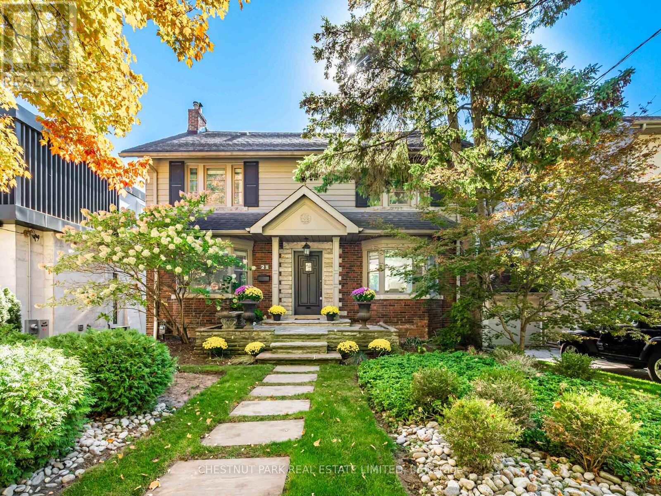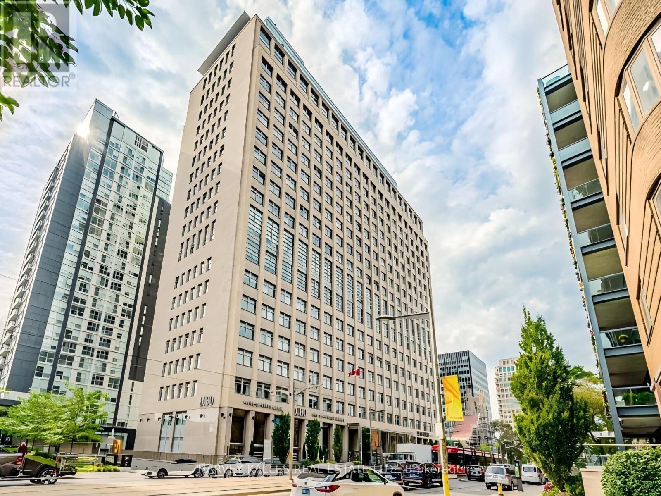- Houseful
- ON
- Toronto
- Davisville Village
- 1701 30 Holly St
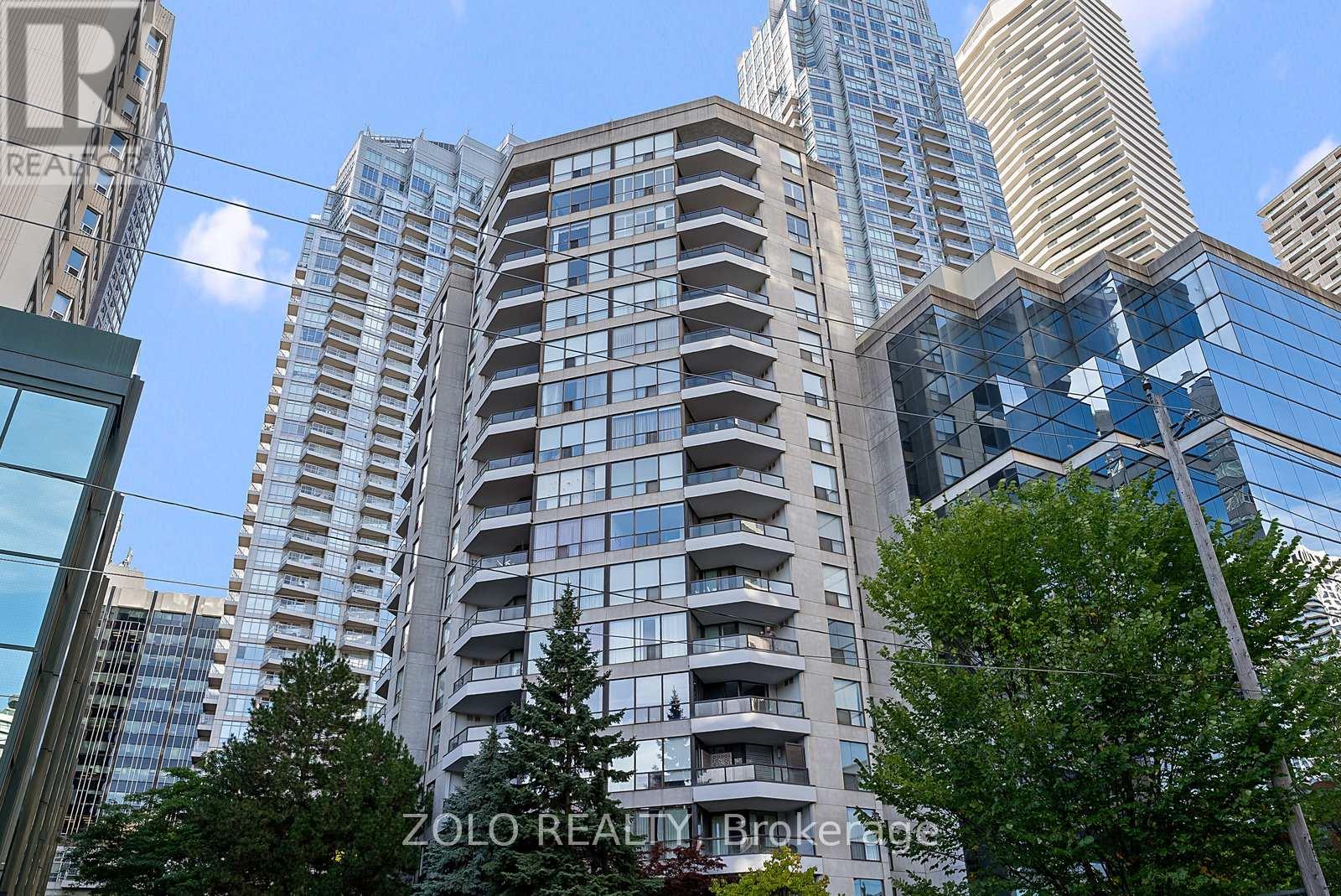
Highlights
Description
- Time on Houseful15 days
- Property typeSingle family
- Neighbourhood
- Median school Score
- Mortgage payment
Sub-Penthouse perfection at 30 Holly - a Menkes-built boutique with only 6 suites/floor. Rare and premium "01" unit. 1,269 sq ft 2-bed plus den, 2-bath showcases panoramic south/east treetop & lake views the moment you walk in, with two walkouts to a 100 sq ft private balcony overlooking the park. A complete, thoughtful refresh: engineered hardwood throughout; marble flooring primary bath; ceramic tile guest bath; kitchen & both baths renovated with quartzite counters, marble backsplash, new appliances (kitchen + laundry) and a renovated laundry room (cabinetry + counters). Popcorn ceilings removed, new baseboards/trim, new interior doors & hardware, custom blinds, painted top-to-bottom. A/C units replaced (2019). All suite window glass replaced (2022 by the corporation). Building upgrades include new plumbing supply lines and refreshed lobby, corridors, lighting, suite doors & party room (gym/annex slated for updating) 24 Hour Concierge.***ALL UTILITIES PLUS VIP BUNDLE CABLE AND INTERNET, INCLUDED IN MAINTENANCE FEES*** for predictable costs. Parking near the elevator + abundant visitor parking. Quiet street, rear-access to Eglinton subway, future LRT moments away, 99-style walkability to shops/dining/grocers and access to coveted schools. The park is currently being expanded which will enhance the beautiful community even more!!!! (id:63267)
Home overview
- Cooling Central air conditioning
- Heat source Natural gas
- Heat type Forced air
- # parking spaces 1
- Has garage (y/n) Yes
- # full baths 2
- # total bathrooms 2.0
- # of above grade bedrooms 3
- Flooring Hardwood
- Community features Pets not allowed, community centre
- Subdivision Mount pleasant west
- View View, lake view
- Lot size (acres) 0.0
- Listing # C12446125
- Property sub type Single family residence
- Status Active
- Dining room 3.66m X 3.45m
Level: Main - Kitchen 2.46m X 5.49m
Level: Main - Foyer 1.9m X 3.18m
Level: Main - Den 3.66m X 7.57m
Level: Main - Living room 3.66m X 7.57m
Level: Main - Primary bedroom 3.15m X 5.84m
Level: Main - Laundry 1.65m X 3.07m
Level: Main - 2nd bedroom 2.77m X 5m
Level: Main
- Listing source url Https://www.realtor.ca/real-estate/28954358/1701-30-holly-street-toronto-mount-pleasant-west-mount-pleasant-west
- Listing type identifier Idx

$-450
/ Month

