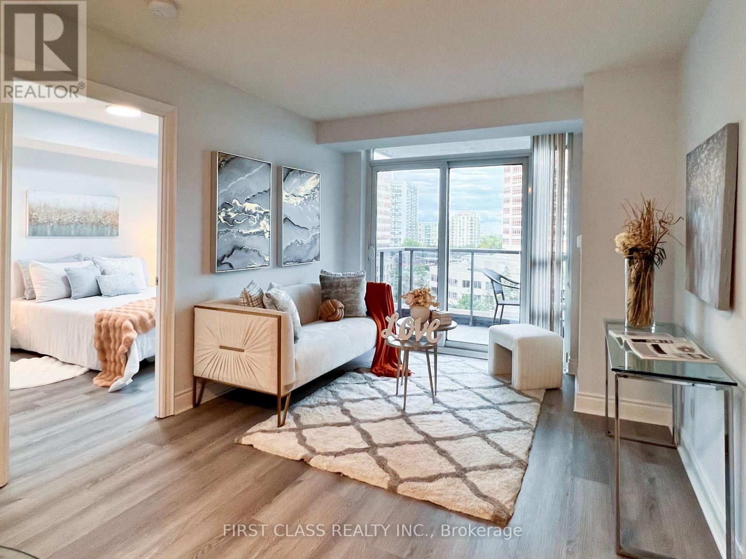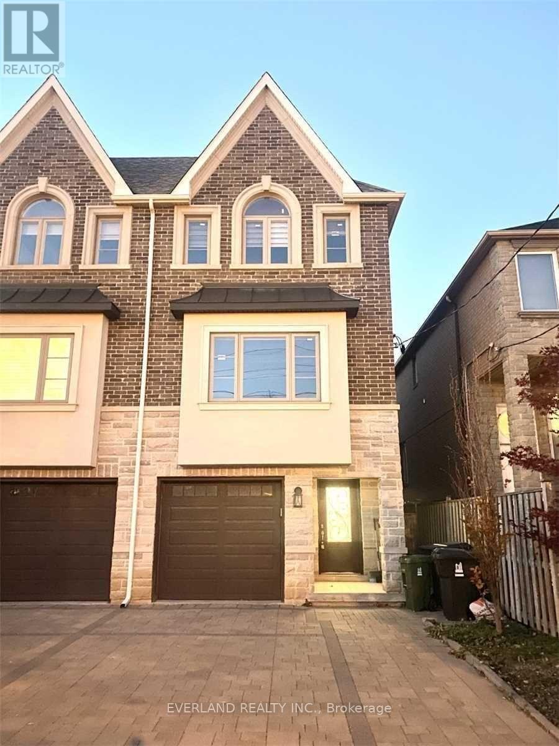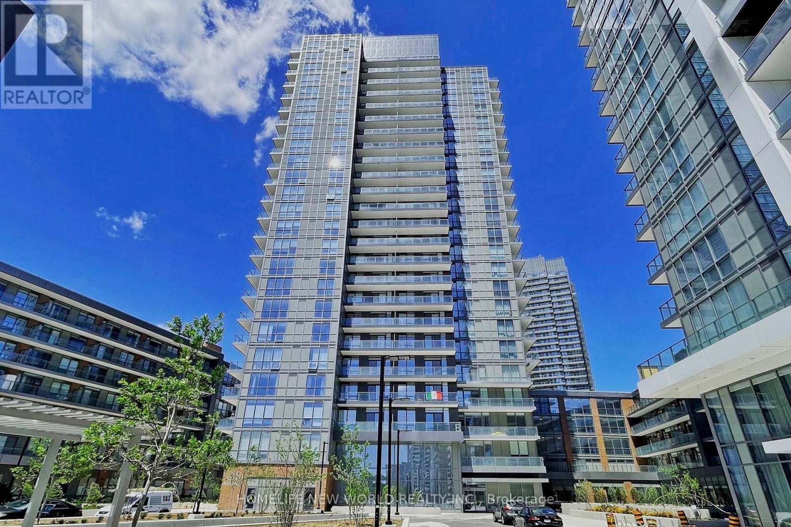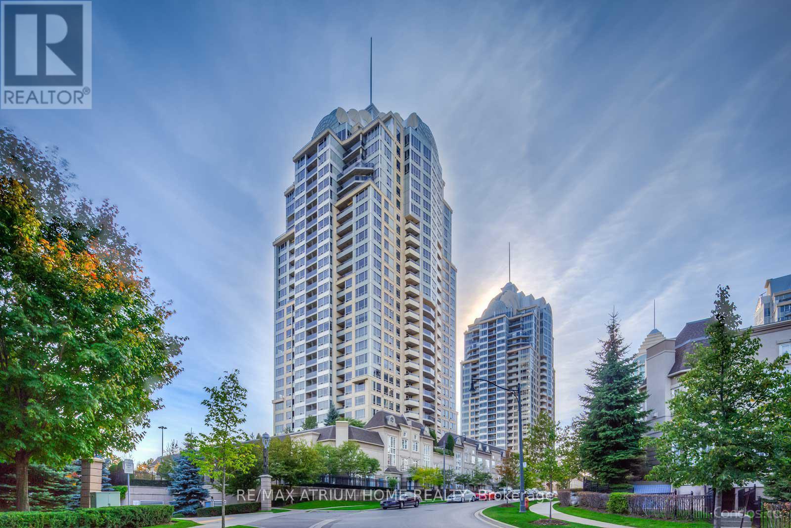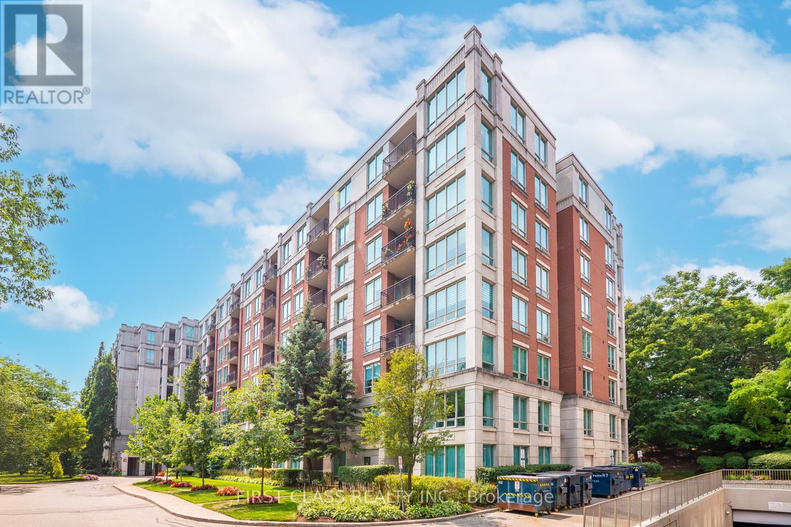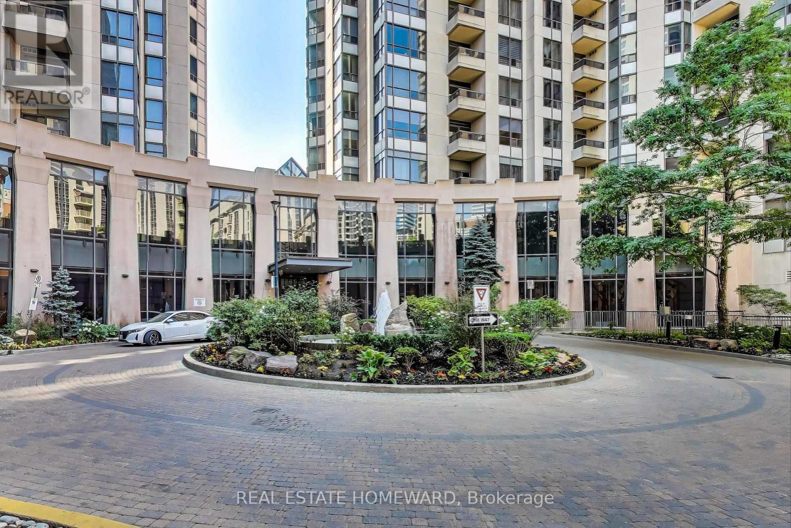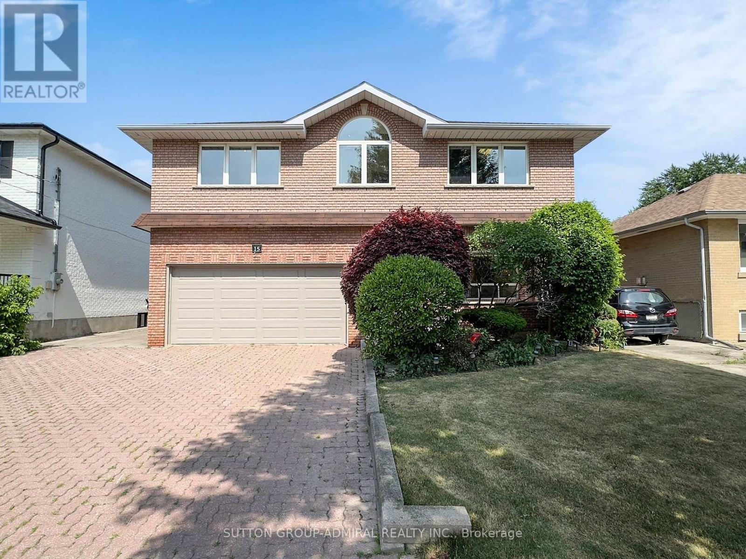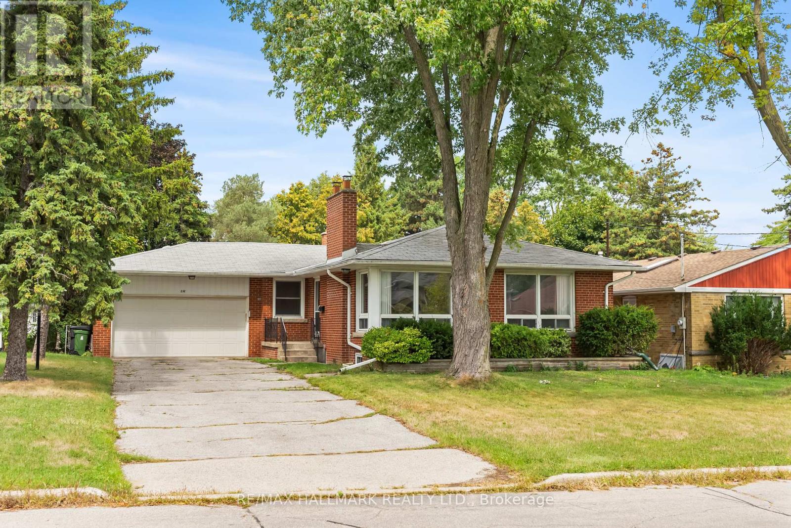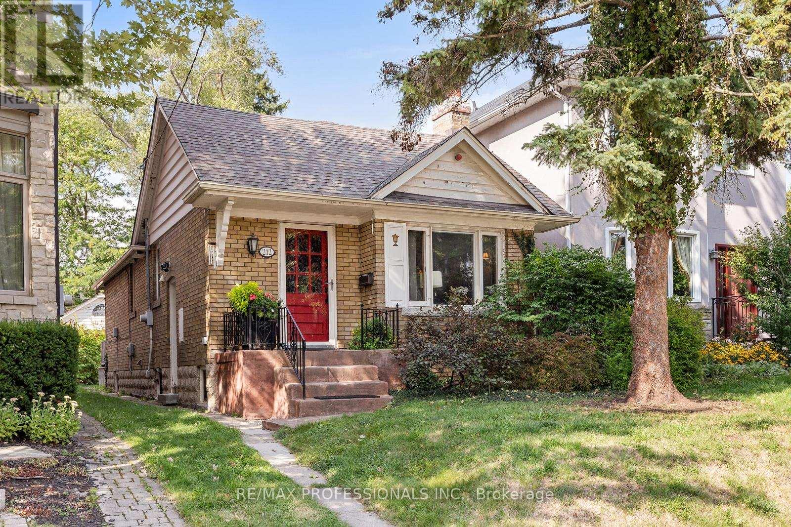- Houseful
- ON
- Toronto
- Willowdale
- 406 10 Kenneth Ave
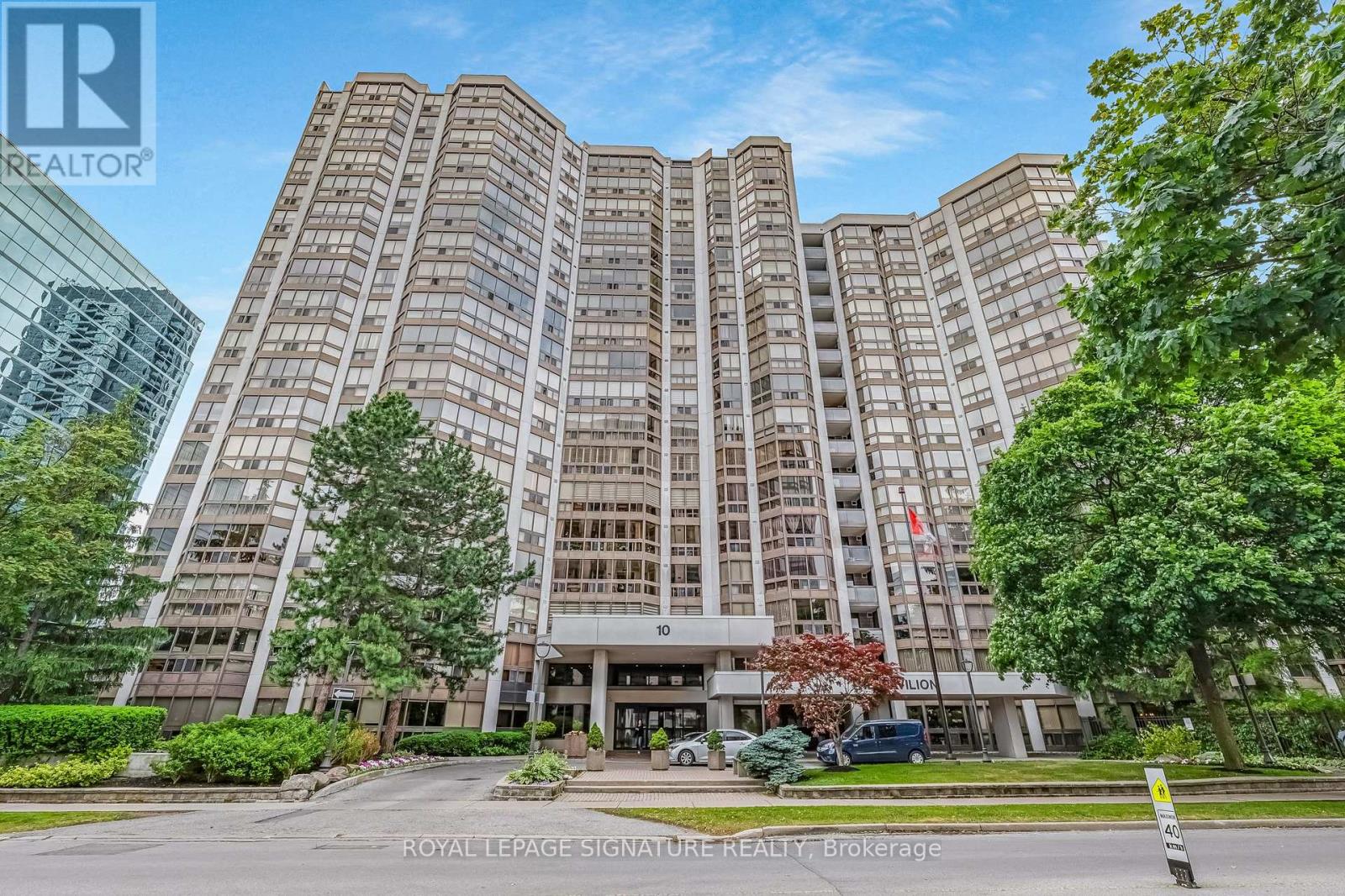
Highlights
Description
- Time on Housefulnew 7 hours
- Property typeSingle family
- Neighbourhood
- Median school Score
- Mortgage payment
Welcome to 10 Kenneth Avenue, Suite 406, located in one of North York's most desirable condo communities at Yonge and Sheppard. This well-managed, highly sought-after residence boasts 1490 sq ft of well-designed living space. Large living room and dining room are ideal for entertaining. Two generously sized bedrooms, large walk-in closet in primary bedroom with beautifully updated ensuite bathroom featuring both a shower and a separate tub. The entire suite has been freshly painted and is move-in ready. Enjoy morning coffee from your private solarium filled with sunlight. Also doubles as a home office, you will never want to leave! The updated kitchen features beautiful stone countertops, full-size stainless steel appliances, a brand-new refrigerator, and tons of storage! A large, separate laundry room is another bonus! Amenities are top-notch, including a 24-hour concierge, indoor pool with spa tub, sauna, gym, squash courts, golf simulator, party room, pool table, ping pong table, library, boardroom, hobby room, and tons of visitor parking! But it doesn't end there - drum roll for the gorgeous outdoor garden oasis with 4 separate BBQ areas, picnic tables, a large grassy area surrounded by lush trees in a serene setting. Perfect for reading a book, hosting a family gathering, or simply sitting among nature. One of the biggest perks - an ALL-INCLUSIVE MAINTENANCE fee, including cable TV. Plus, parking and locker are included. Steps away from Yonge and Sheppard, top-ranked schools (Earl Haig and Avondale) make this even more desirable, walking distance to two subway lines, shops, restaurants, Whole Foods, easy access to 401 and Mel Lastman Place. Ideal for downsizers, professionals, or those seeking a move-in-ready home with room to grow. Please note that this is a no-pet building. Don't miss this beauty that checks all the boxes! (id:63267)
Home overview
- Cooling Central air conditioning
- Has pool (y/n) Yes
- # parking spaces 1
- Has garage (y/n) Yes
- # full baths 2
- # total bathrooms 2.0
- # of above grade bedrooms 2
- Community features Pets not allowed
- Subdivision Willowdale east
- Directions 2192125
- Lot size (acres) 0.0
- Listing # C12326988
- Property sub type Single family residence
- Status Active
- Laundry 1.8m X 1.65m
Level: Main - Dining room 3.51m X 3.48m
Level: Main - Kitchen 3.33m X 2.41m
Level: Main - Living room 4.06m X 3.78m
Level: Main - Sunroom 7.42m X 2.26m
Level: Main - 2nd bedroom 4.75m X 2.97m
Level: Main - Eating area 2.11m X 2.08m
Level: Main - Primary bedroom 7.11m X 3.4m
Level: Main
- Listing source url Https://www.realtor.ca/real-estate/28695817/406-10-kenneth-avenue-toronto-willowdale-east-willowdale-east
- Listing type identifier Idx

$-495
/ Month

