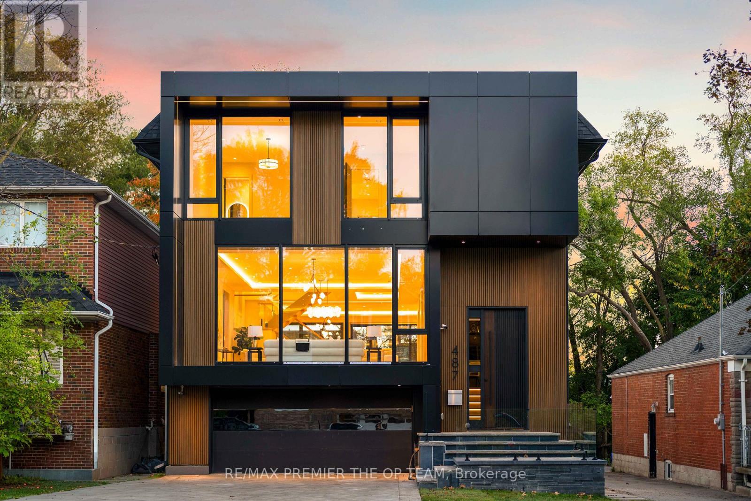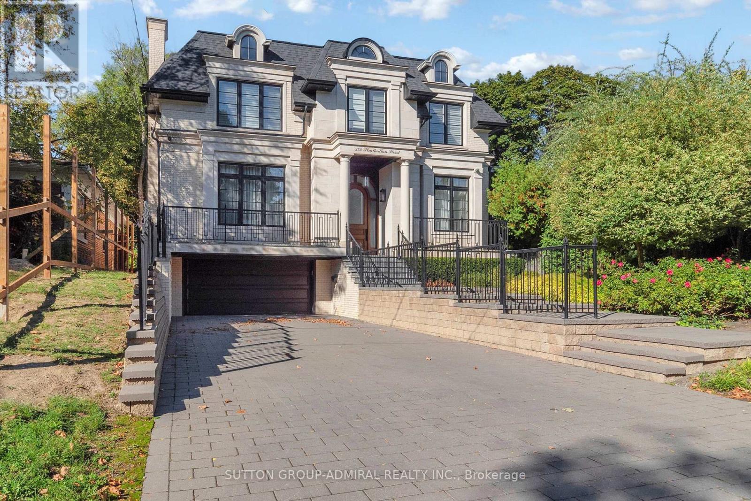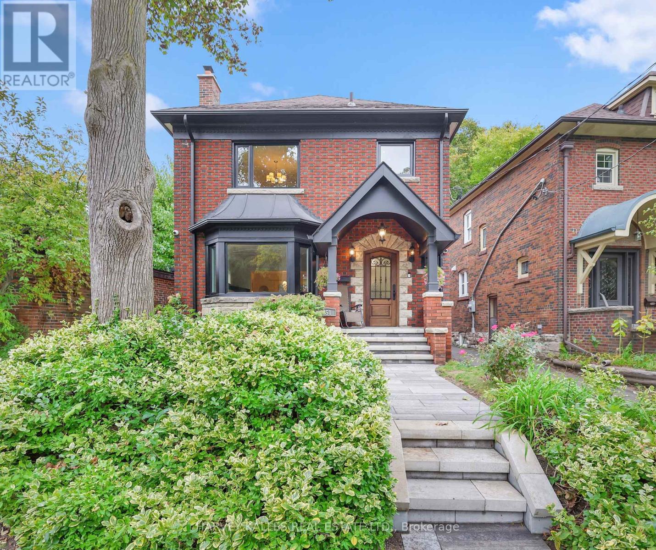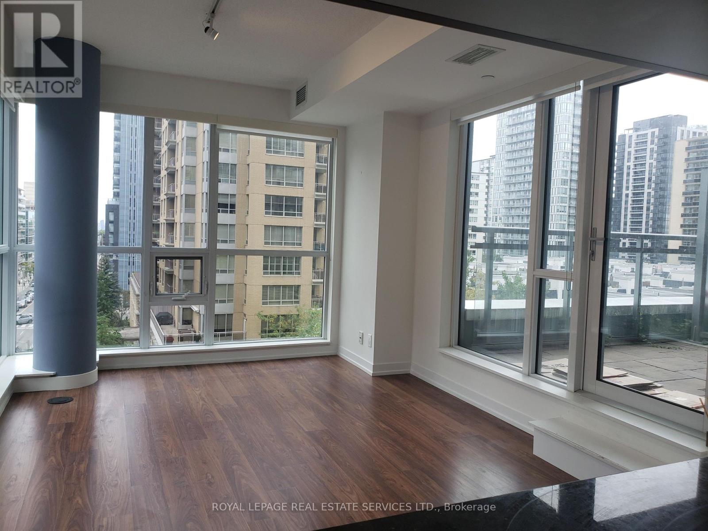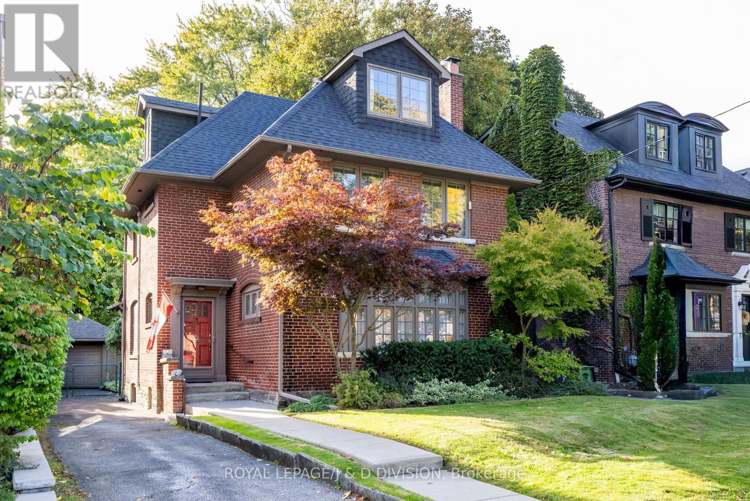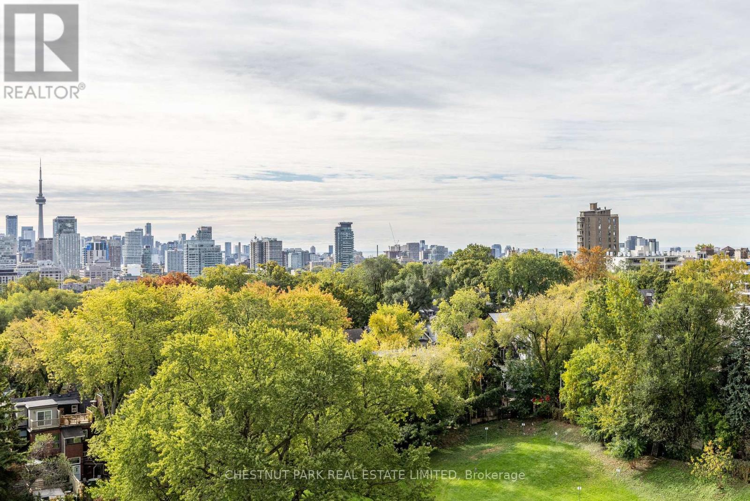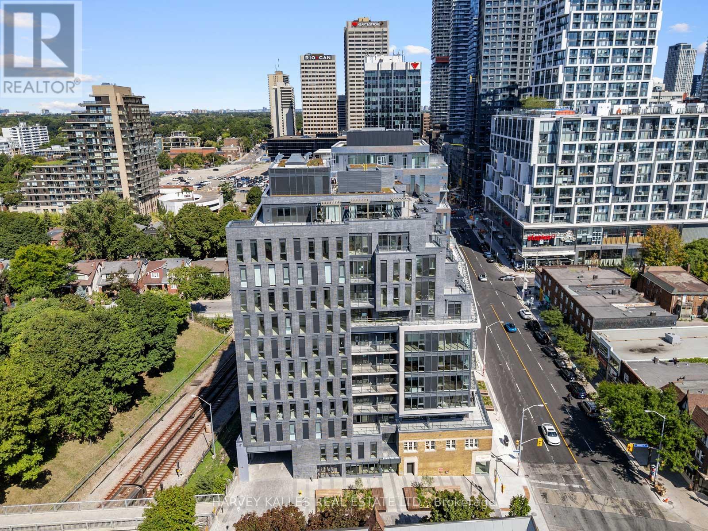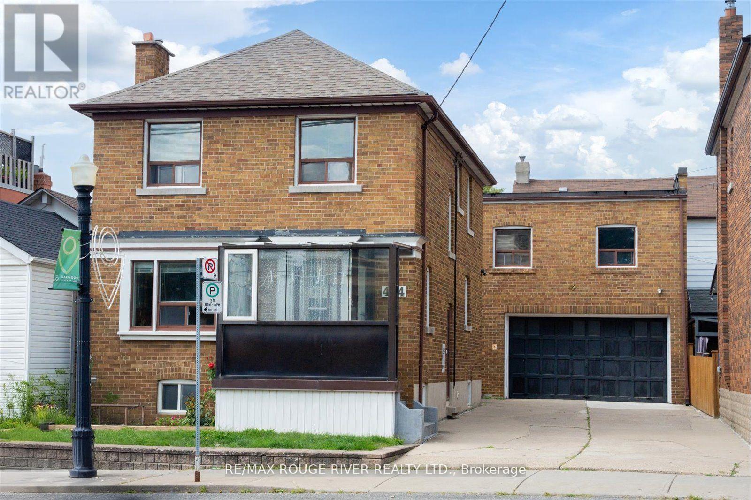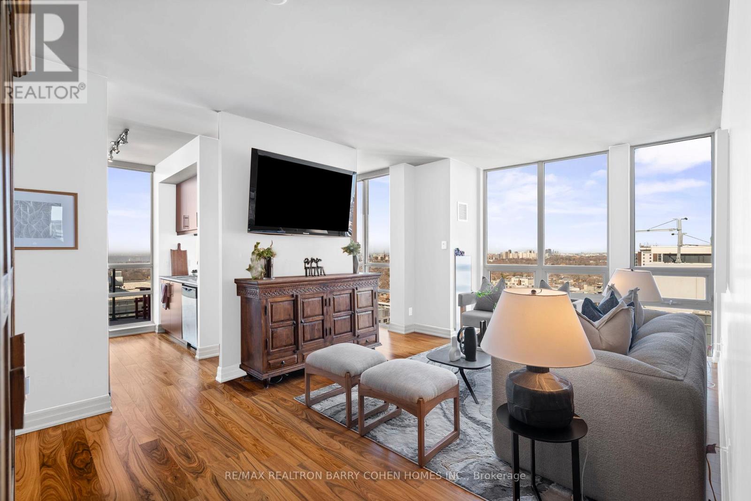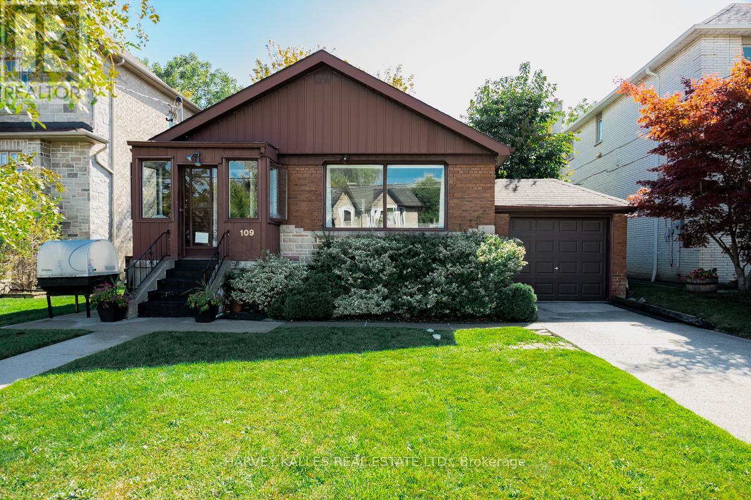- Houseful
- ON
- Toronto
- Yonge and Eglinton
- 111 480 Oriole Pkwy
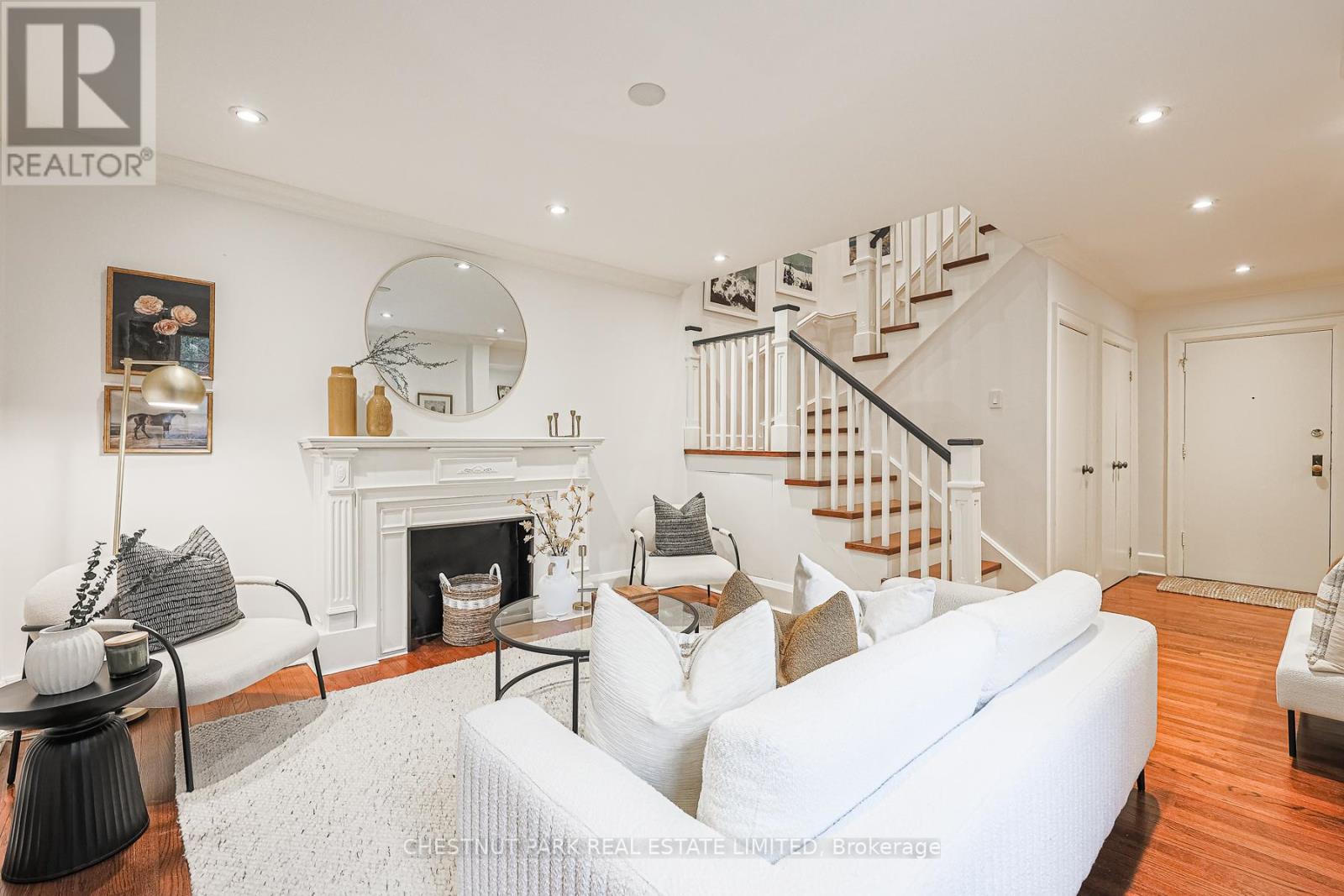
Highlights
Description
- Time on Houseful27 days
- Property typeSingle family
- Neighbourhood
- Median school Score
- Mortgage payment
Timeless elegance meets exceptional value in this incredibly rare 4-bedroom, 2-storey condo with parking. Set within 480 Oriole Parkway - an Art Deco landmark building tucked into the heart of Midtown Toronto - this unique ground-level condo blends the spaciousness of a townhouse with the charm of a boutique residence, offering over 2,000 sq ft of beautifully appointed living space. With two units thoughtfully united by a beautifully crafted interior staircase, you'll discover generous principal rooms, gleaming hardwood floors, pot lights throughout, and updated windows (replaced in 2017). The functional layout includes an inviting living room, dining area, kitchen, four spacious bedrooms, and two bathrooms - a design ideal for families, guests, and working from home. Recent upgrades include additional custom cabinetry in the kitchen, a built-in microwave, and, for extra convenience, rare in-suite laundry. Located in a quiet, well-managed building, this home falls within coveted catchment areas for top public and private schools that are just minutes away. Perfectly positioned near many fabulous local amenities - including Eglinton Park, North Toronto Arena and Community Centre, as well as the shops, dining, and vibrant lifestyle of the Yonge & Eglinton area - the location offers something for everyone: active families, professional couples, and individuals alike. With TTC subway and bus lines just steps away, along with the soon-to-arrive Eglinton Crosstown LRT, getting around the city is easy. Another advantage of this unit is the rare inclusion of surface-level garage parking, a rental space that is available for transfer upon closing, making everyday life just a little bit simpler. The unit also includes two lockers. So whether you're upsizing, downsizing, or simply seeking that elusive blend of character, space, and location, this remarkable condo delivers exceptional value in one of Midtown Toronto's most established and sought-after communities. (id:63267)
Home overview
- Cooling Window air conditioner
- Heat source Natural gas
- Heat type Radiant heat
- # total stories 2
- # parking spaces 1
- Has garage (y/n) Yes
- # full baths 2
- # total bathrooms 2.0
- # of above grade bedrooms 4
- Flooring Hardwood
- Community features Pet restrictions, community centre
- Subdivision Yonge-eglinton
- Directions 1895822
- Lot size (acres) 0.0
- Listing # C12420743
- Property sub type Single family residence
- Status Active
- 4th bedroom 3.28m X 2.84m
Level: 2nd - Living room 5.16m X 4.72m
Level: 2nd - Family room 4.29m X 3.78m
Level: 2nd - 3rd bedroom 4.37m X 3.28m
Level: 2nd - Kitchen 3.28m X 3.2m
Level: Main - 2nd bedroom 3.28m X 2.84m
Level: Main - Primary bedroom 4.37m X 2.38m
Level: Main - Dining room 4.32m X 3.86m
Level: Main
- Listing source url Https://www.realtor.ca/real-estate/28899992/111-480-oriole-parkway-toronto-yonge-eglinton-yonge-eglinton
- Listing type identifier Idx

$-1,265
/ Month

