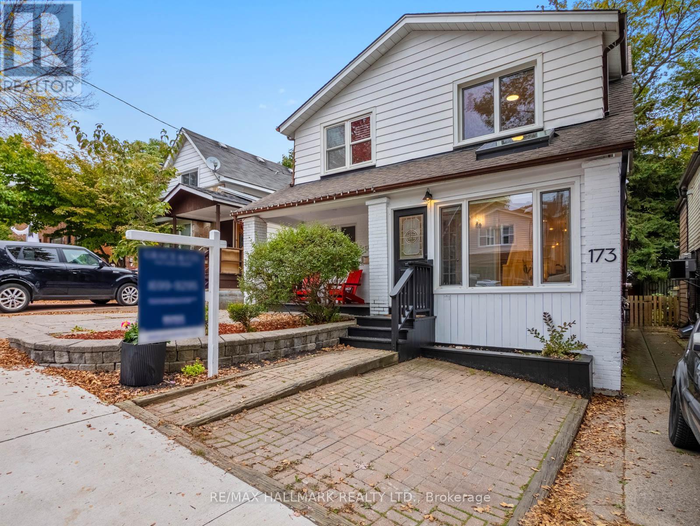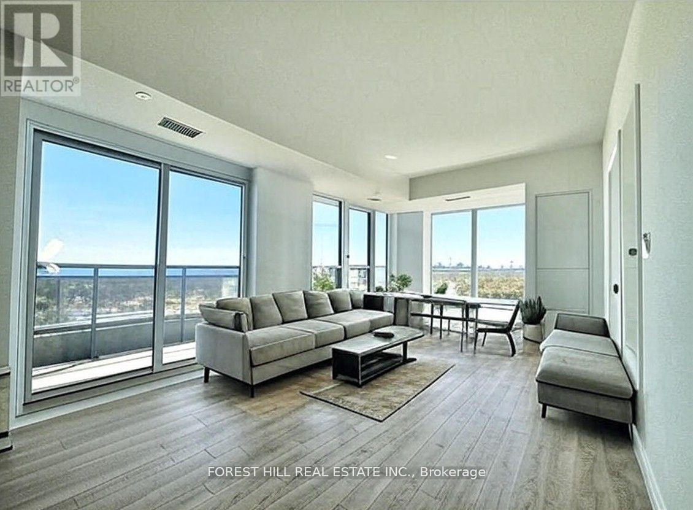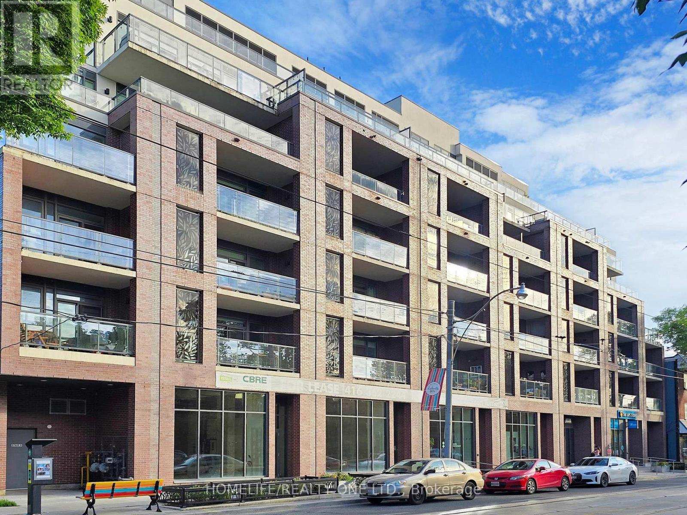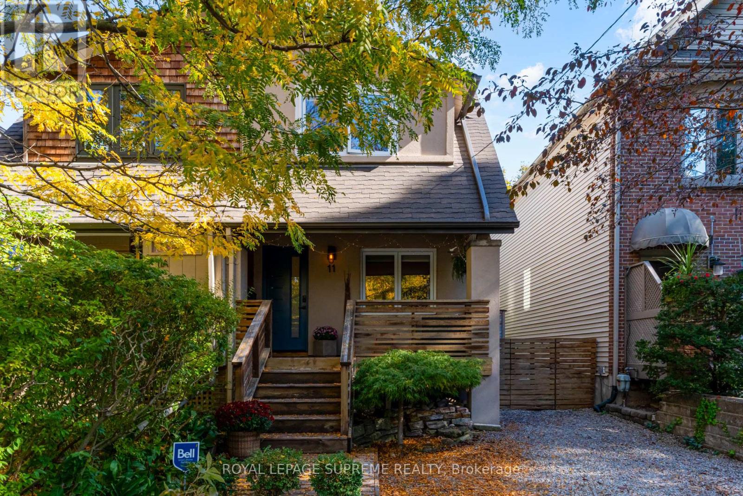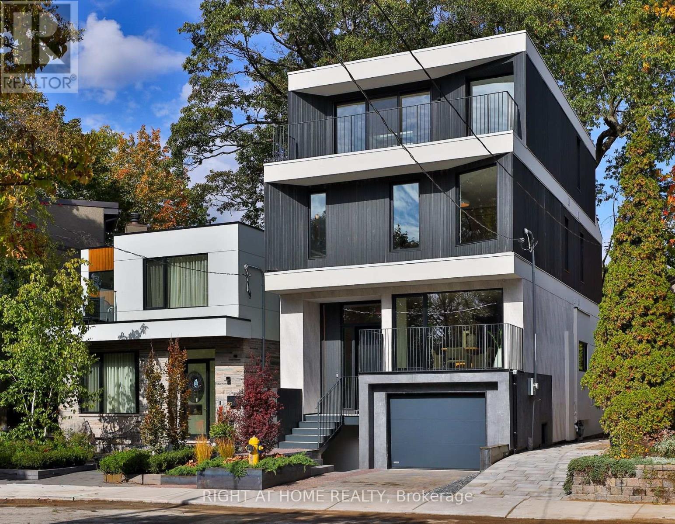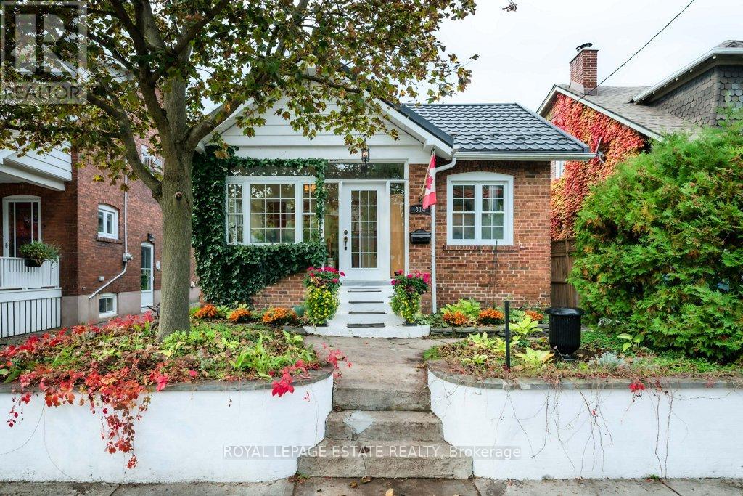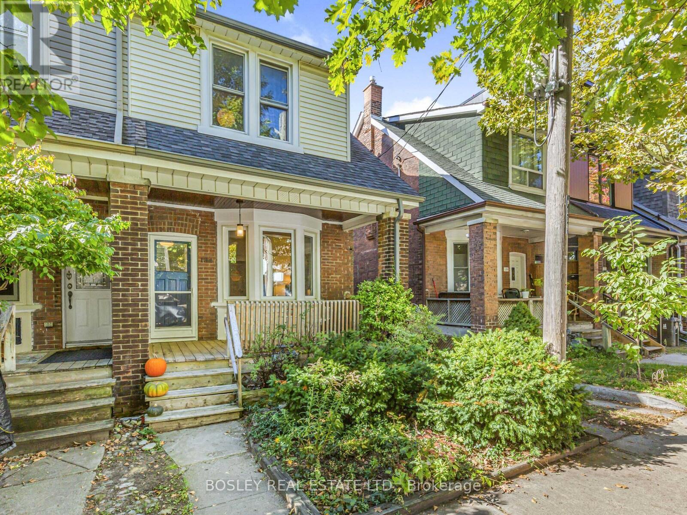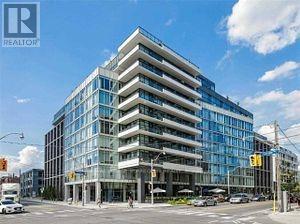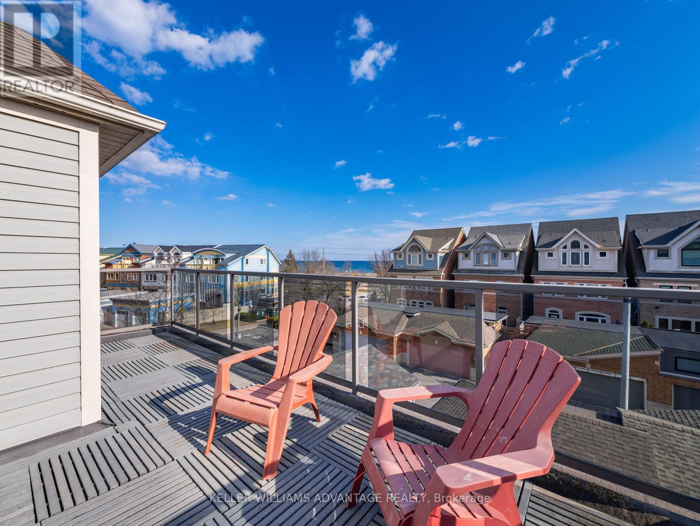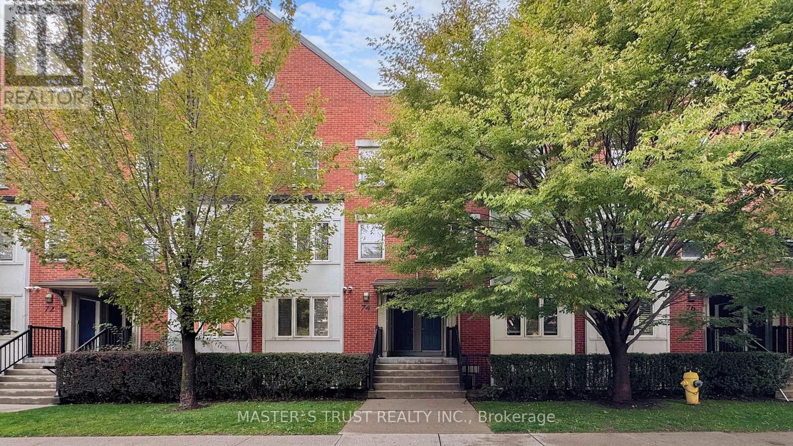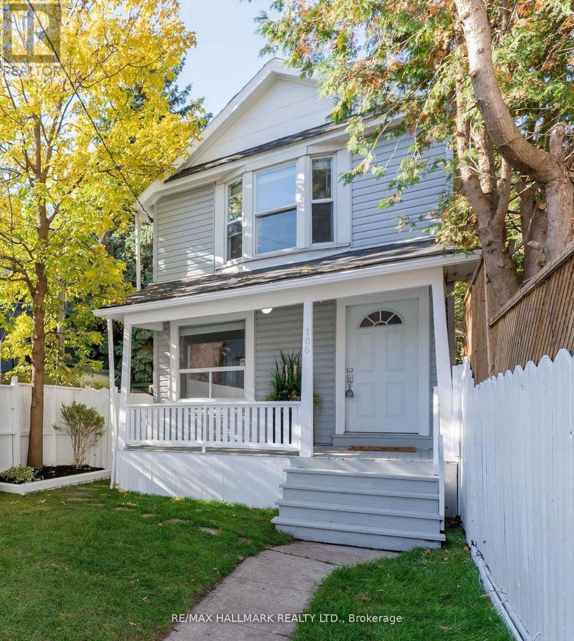- Houseful
- ON
- Toronto
- The Beaches
- 9 Boardwalk Dr Ph5 Dr
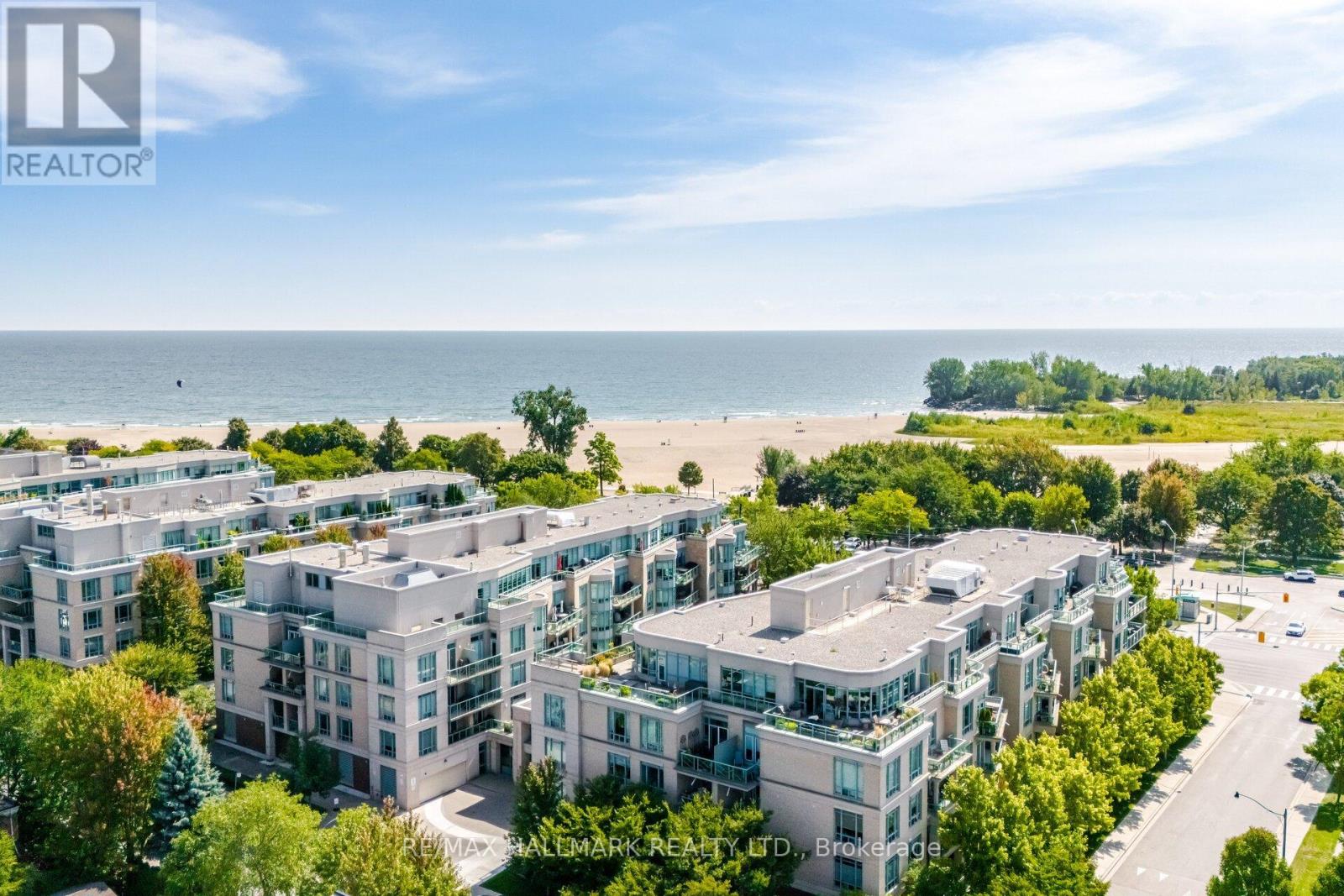
Highlights
Description
- Time on Houseful26 days
- Property typeSingle family
- Neighbourhood
- Median school Score
- Mortgage payment
Experience elevated living in this extraordinary penthouse in Toronto's coveted Beaches community. 2 spacious bedrooms + 2.5 baths & comes with rare 2 parking (with electric car charger) + locker! Offers 1,600 sq. ft. of sophisticated interior space, wrapped by an expansive 827 sq. ft. L-shaped terrace perfect for entertaining or savoring dazzling sunsets over the lake and skyline. The open-concept layout feels more like a freehold home in the sky, with bespoke built-ins, a generous walk-in closet, and a luxury five-piece ensuite that opens directly to the terrace from the primary retreat. A chef's dream kitchen features granite counters, a center island, double gas stove and oven, and a custom pantry offering exceptional storage. Luxury touches abound automated electric blinds, a security system, and surround sound inside and outbringing music to your terrace gatherings. Located just steps from Woodbine Beach, the scenic boardwalk, Woodbine Park, and Queen Streets vibrant cafés, boutiques, and acclaimed dining, this address blends seaside tranquility with the best of city living. Opportunities like this penthouse are rare don't let this one pass you by. (id:63267)
Home overview
- Cooling Central air conditioning
- Heat source Natural gas
- Heat type Forced air
- # parking spaces 2
- Has garage (y/n) Yes
- # full baths 2
- # half baths 1
- # total bathrooms 3.0
- # of above grade bedrooms 2
- Flooring Hardwood
- Community features Pet restrictions
- Subdivision The beaches
- Directions 1629853
- Lot size (acres) 0.0
- Listing # E12425727
- Property sub type Single family residence
- Status Active
- 2nd bedroom 4.01m X 3.35m
Level: Flat - Kitchen 4.83m X 4.6m
Level: Flat - Dining room 4.52m X 3.12m
Level: Flat - Primary bedroom 5.16m X 4.22m
Level: Flat - Living room 4.75m X 5.33m
Level: Flat
- Listing source url Https://www.realtor.ca/real-estate/28911175/ph5-9-boardwalk-drive-toronto-the-beaches-the-beaches
- Listing type identifier Idx

$-4,838
/ Month

