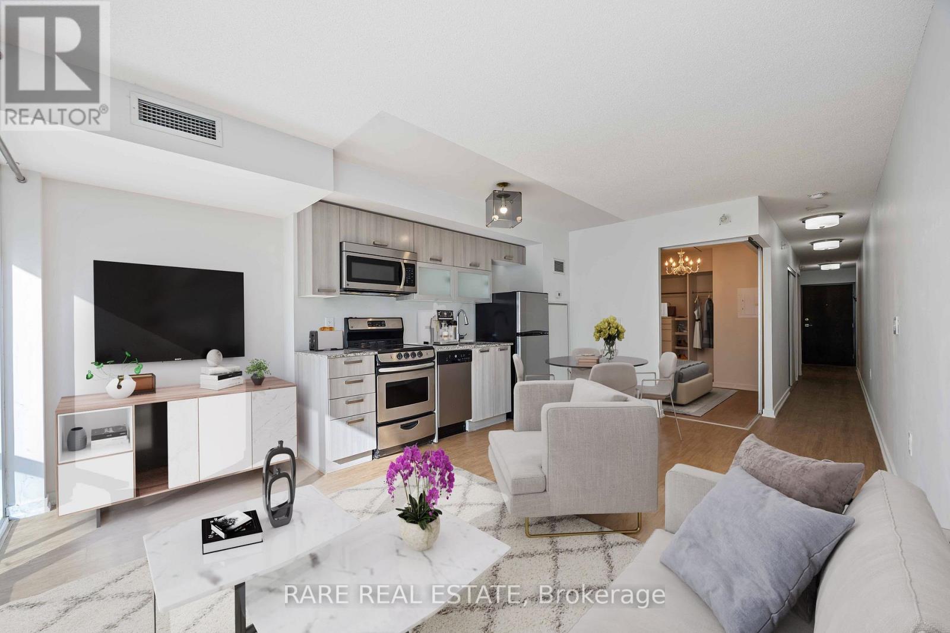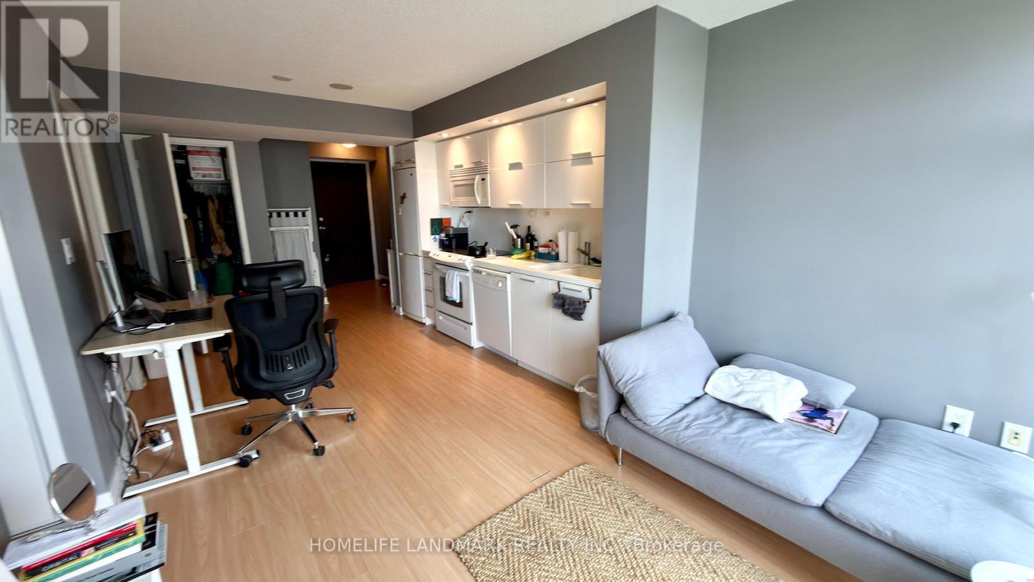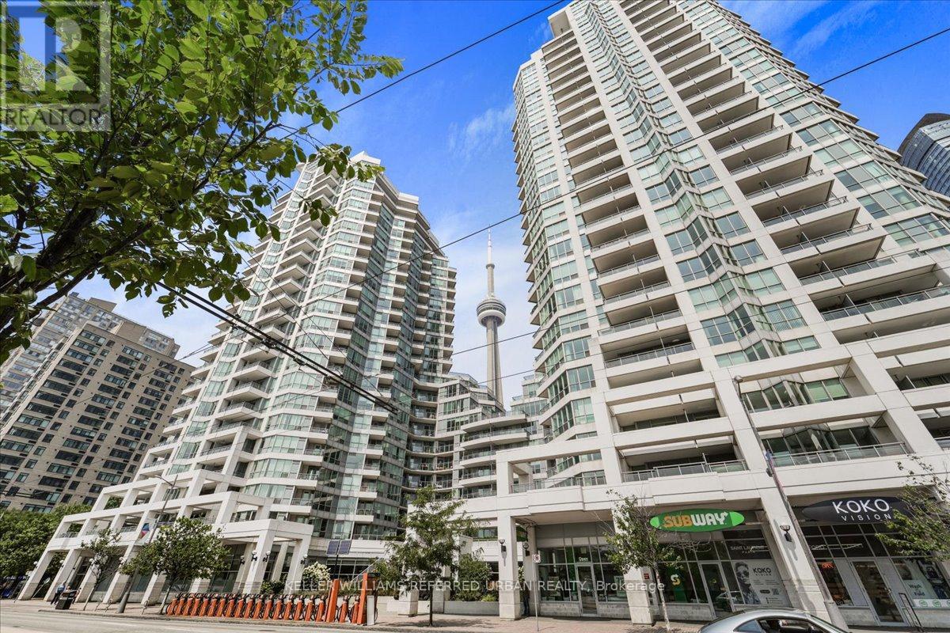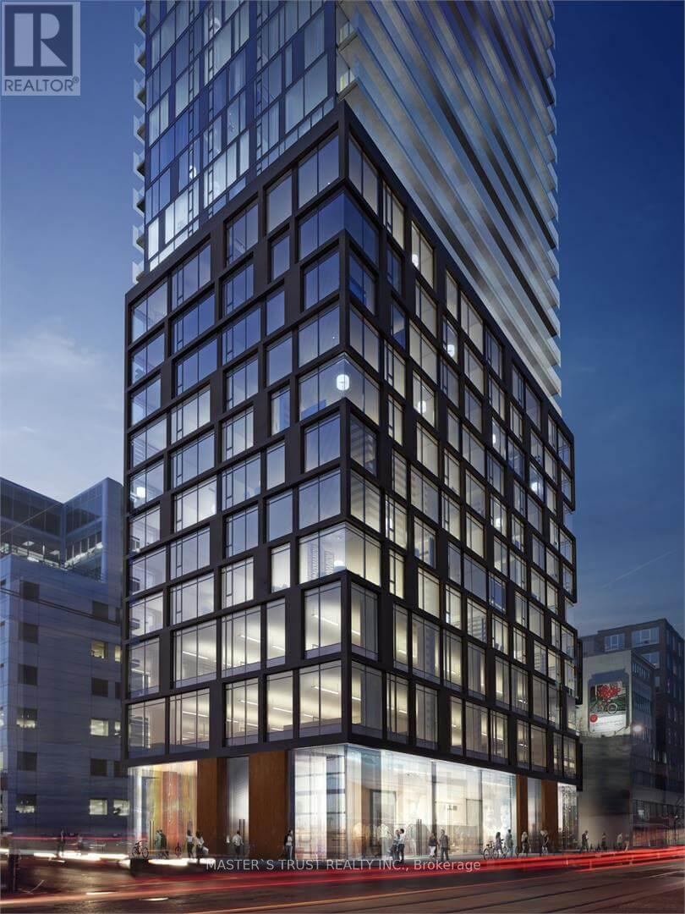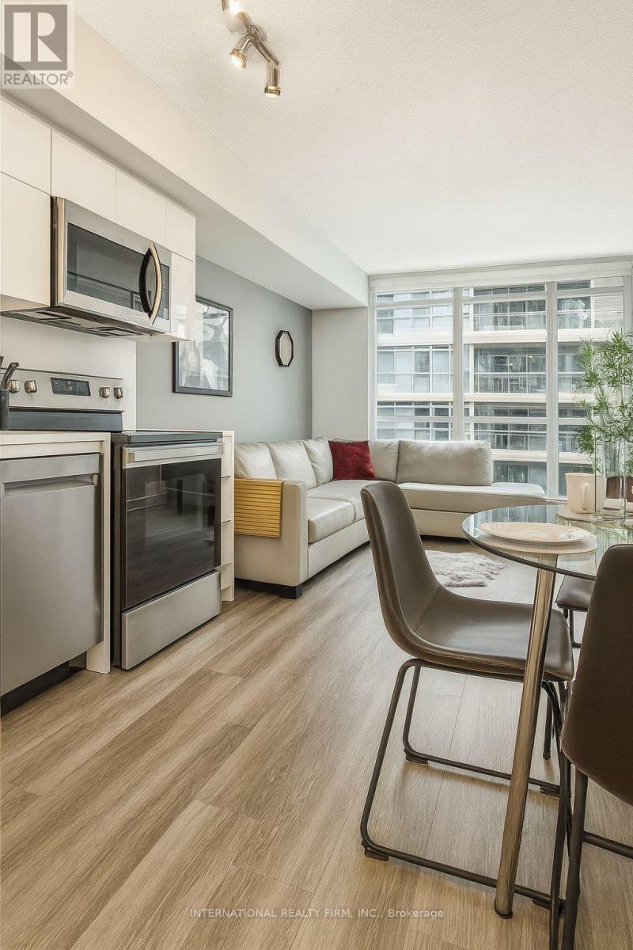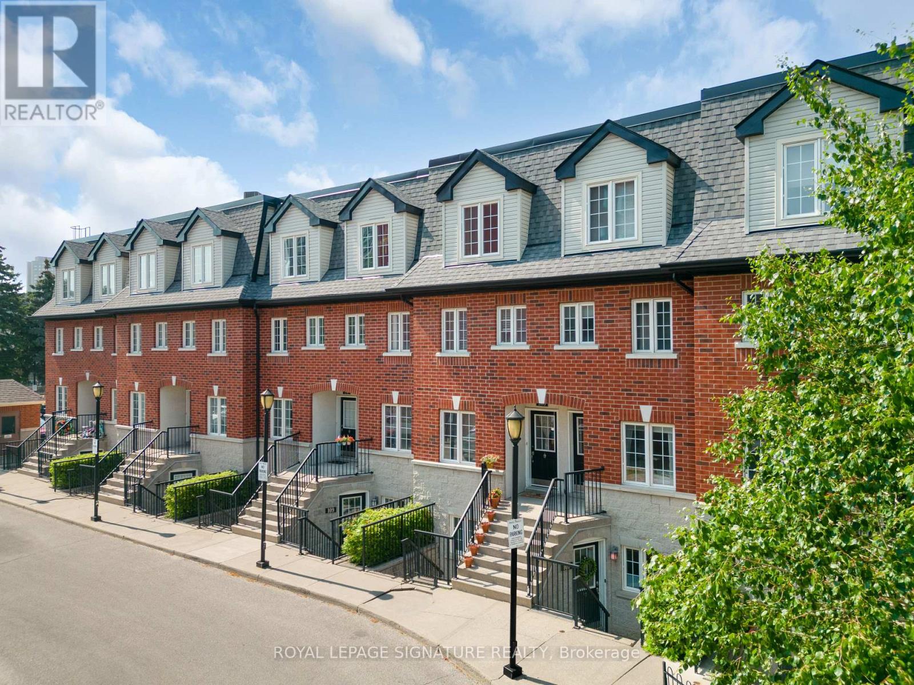- Houseful
- ON
- Toronto
- Fashion District
- 1301 111 Bathurst St
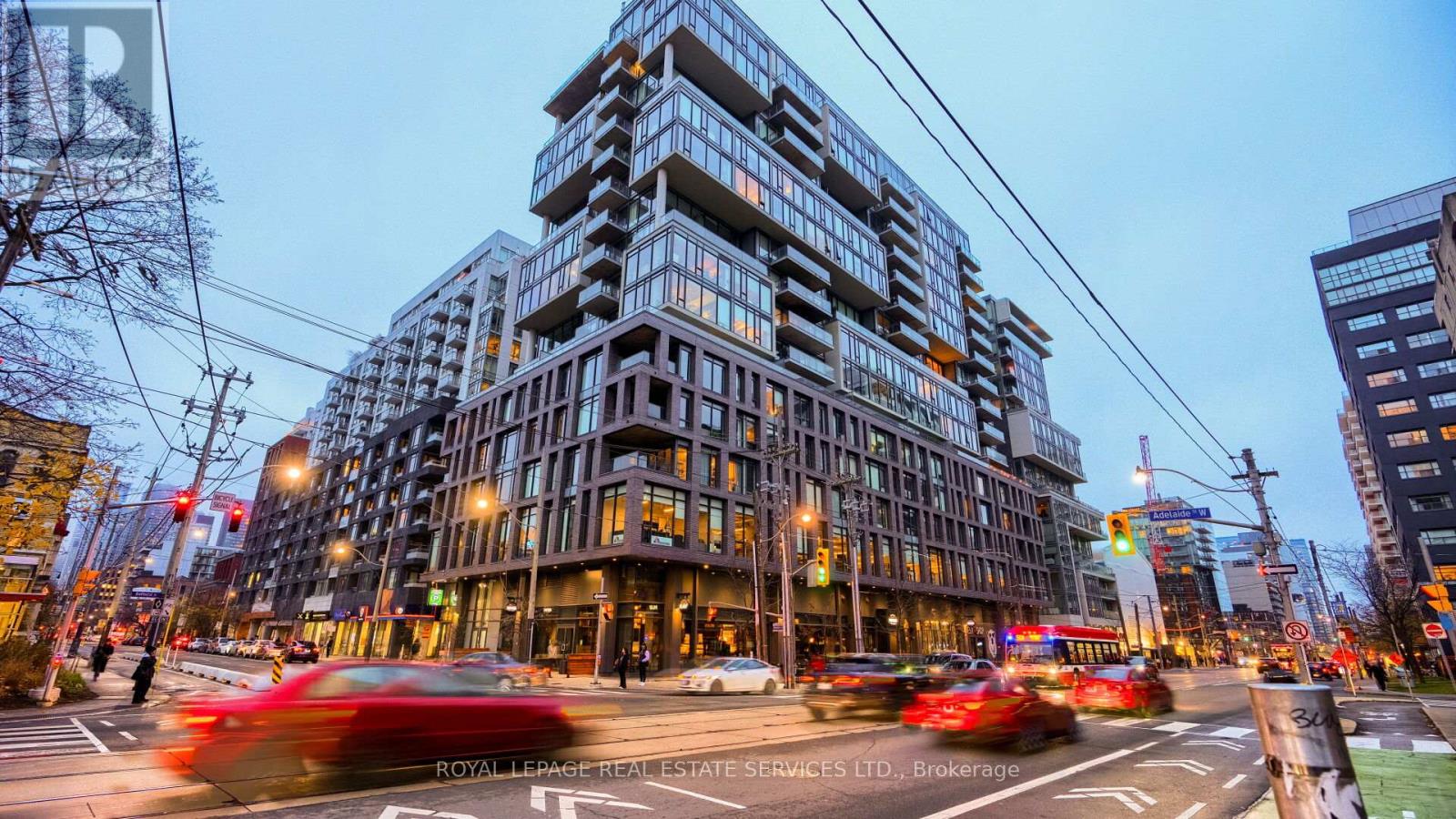
Highlights
Description
- Time on Houseful62 days
- Property typeSingle family
- Neighbourhood
- Median school Score
- Mortgage payment
Welcome to this stylish 1 bedroom condo in the heart of Toronto's vibrant Fashion District! Boasting a modern, open layout, this unit features soaring 9-foot exposed concrete ceilings, floor-to-ceiling windows, and a spacious balcony offering gas hookup for BBQ. The designer kitchen is equipped with stainless steel appliances (full size gas stove and full size dishwasher), quartz countertops, perfect for urban professionals. The bedroom includes a generous closet, while the contemporary bathroom with sleek finishes. Enjoy the convenience of in-suite laundry and locker storage. Located steps from transit, world-class dining, shopping, and entertainment, this building offers concierge services and an unbeatable urban lifestyle. Perfect for first-time buyers, downsizers, or savvy investors, this condo is your chance to own a piece of Toronto's most sought-after community. Don't miss out and schedule your showing today! *some photos are virtually staged (id:63267)
Home overview
- Cooling Central air conditioning
- Heat source Natural gas
- Heat type Forced air
- Has garage (y/n) Yes
- # full baths 1
- # total bathrooms 1.0
- # of above grade bedrooms 1
- Flooring Laminate
- Community features Pet restrictions, community centre
- Subdivision Waterfront communities c1
- View City view
- Directions 1811114
- Lot size (acres) 0.0
- Listing # C12352270
- Property sub type Single family residence
- Status Active
- Living room 4.0264m X 3.8009m
Level: Flat - Bedroom 3.0998m X 2.8011m
Level: Flat - Dining room 4.0264m X 3.8009m
Level: Flat - Kitchen 4.0264m X 3.8009m
Level: Flat
- Listing source url Https://www.realtor.ca/real-estate/28750074/1301-111-bathurst-street-toronto-waterfront-communities-waterfront-communities-c1
- Listing type identifier Idx

$-763
/ Month






