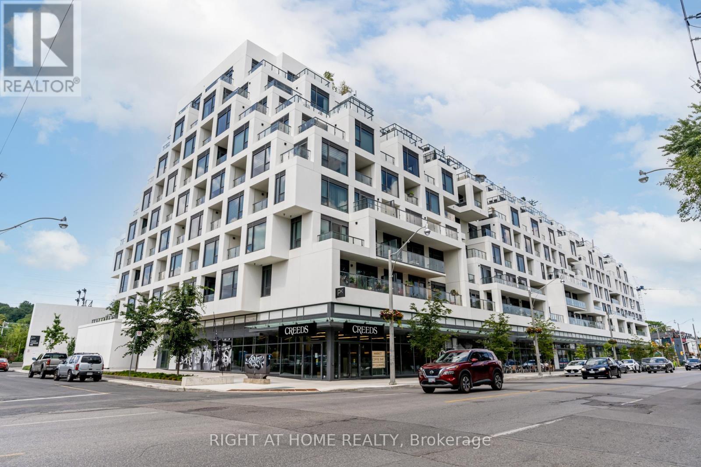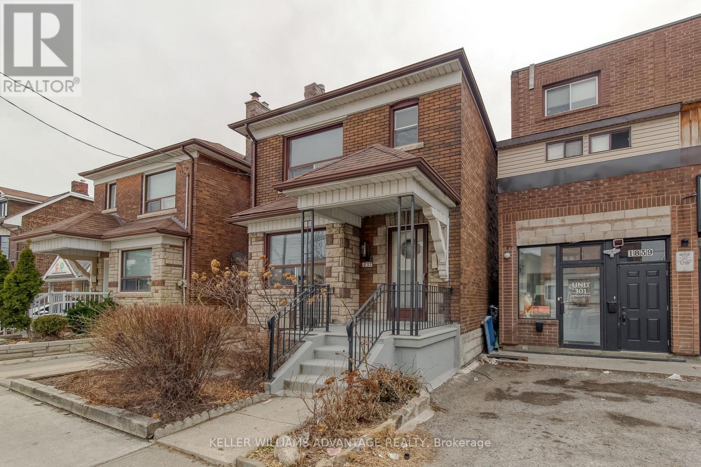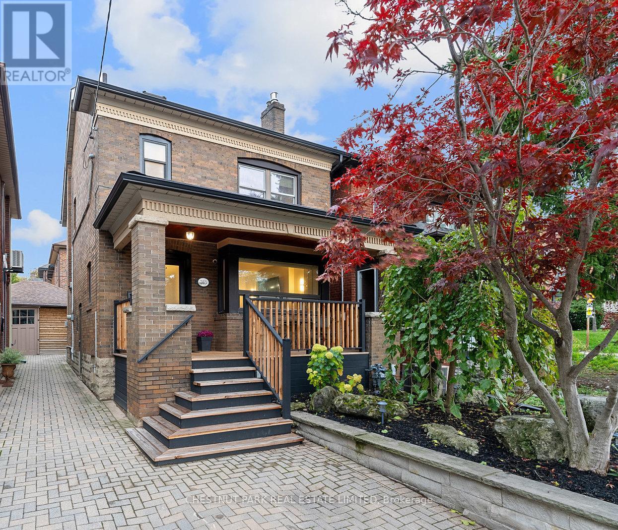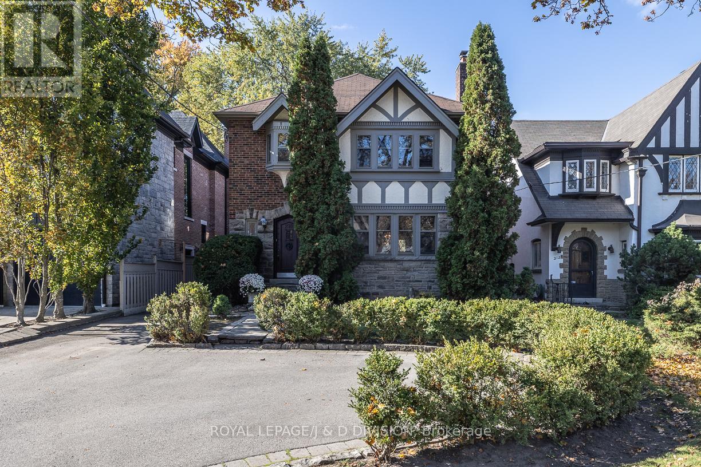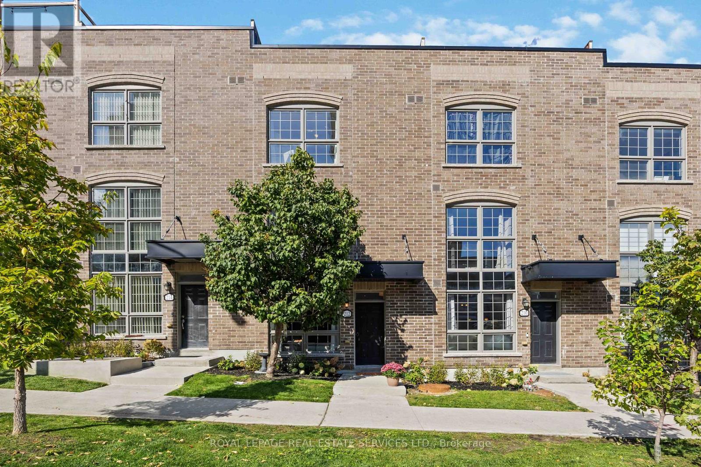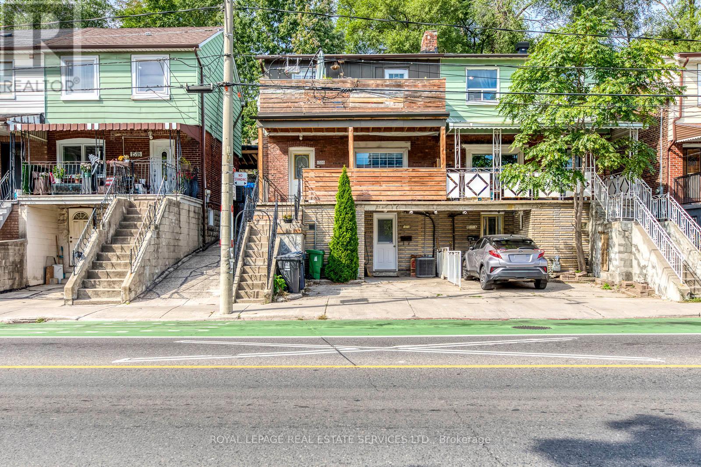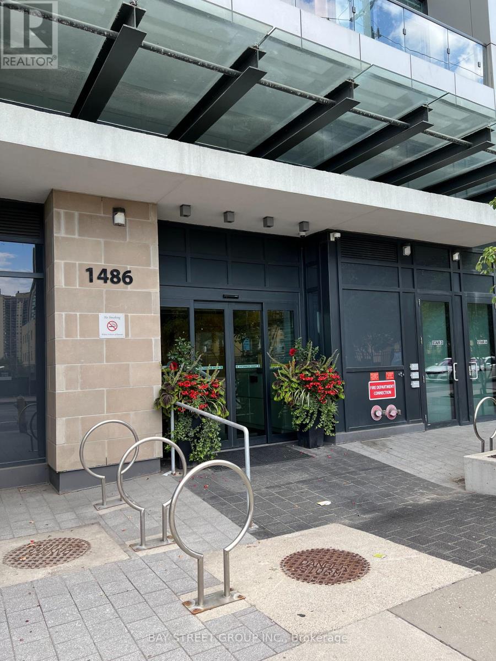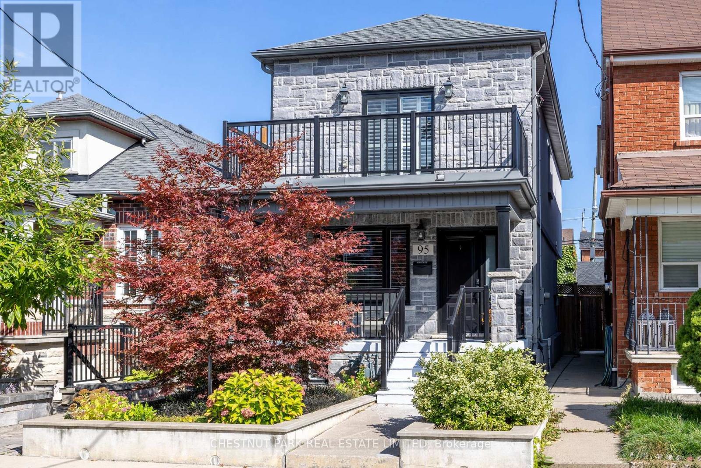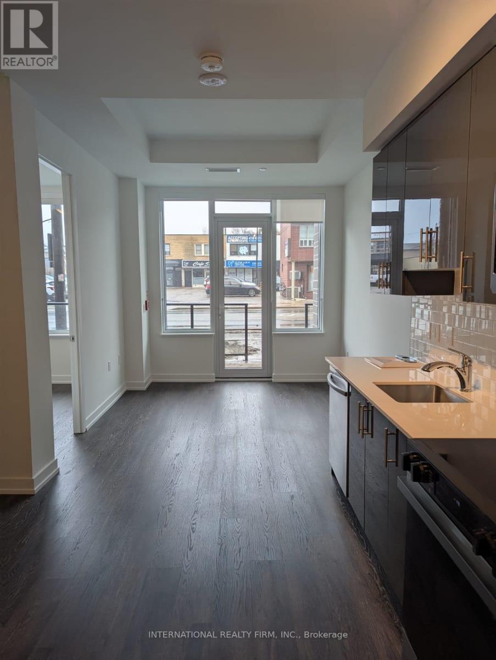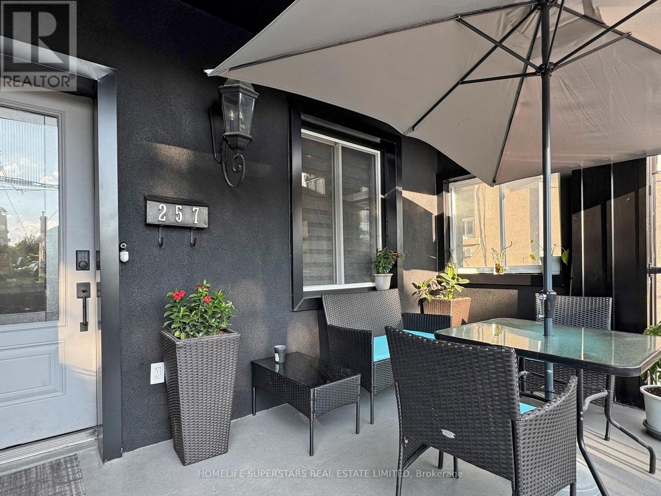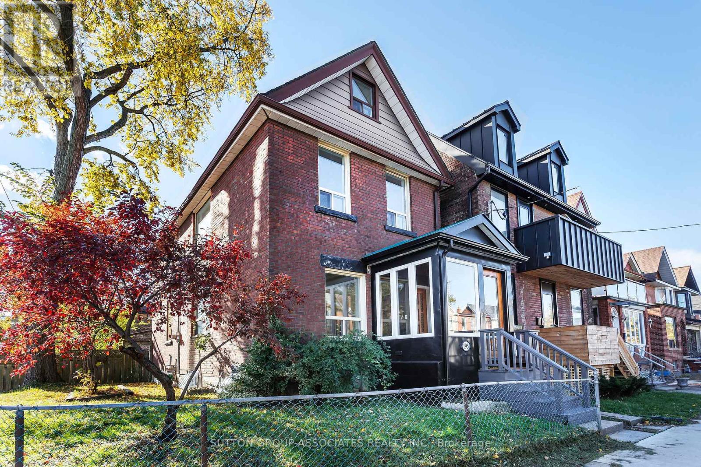- Houseful
- ON
- Toronto
- Oakwood-Vaughn
- 111 Cedric Ave
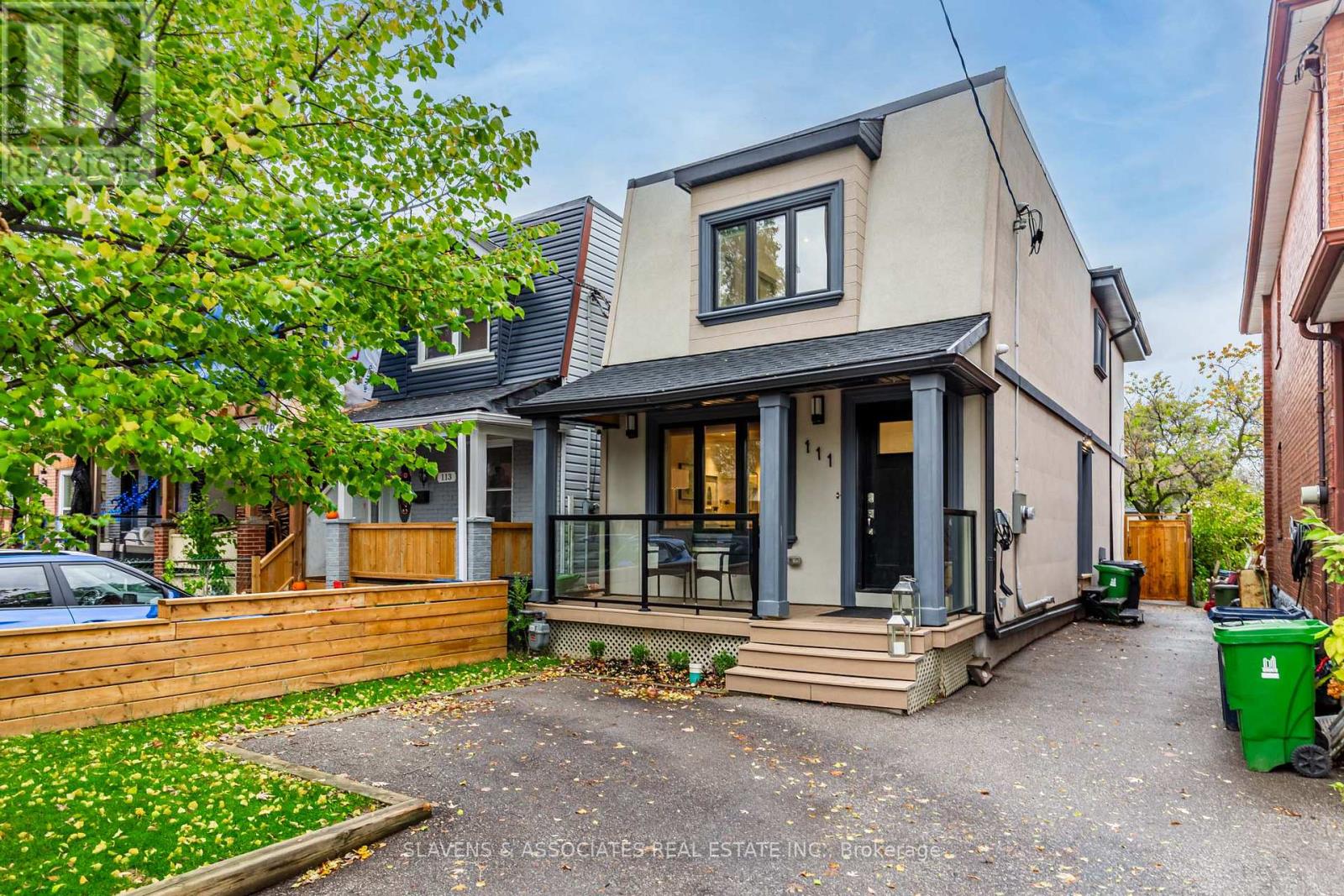
Highlights
Description
- Time on Housefulnew 13 hours
- Property typeSingle family
- Neighbourhood
- Median school Score
- Mortgage payment
This simply stunning 4-year-old detached home features 3+1 bedrooms and 4 bathrooms, perfectly situated in the heart of St. Clair's Oakwood Village. With magazine-worthy appeal, you'll embrace the stylish detail throughout this open-concept gem. The home boasts hardwood floors, soaring ceilings and pot lights throughout complemented by picture windows that bathe the space in natural light. The sensational chef's kitchen is a standout, equipped with top-of-the-line appliances, a fabulous breakfast bar, and two pantries, making it ideal for culinary enthusiasts. Step outside to your gorgeous deck and fabulous backyard, perfect for family living and entertaining. The lower level offers a great recreation room, bedroom and a full bath, which can be used as a secondary income suite with a private entrance, adding flexibility and value to this remarkable home. This residence truly ticks all the boxes for modern, luxurious living in a vibrant urban setting. Steps from Leo Baeck Day School, shopping , primrose bagel. Oakwood Espresso, all the fabulous St Clair restaurants and a quick walk to Wychwood barns, schools, child cares, shopping, parks and award winning community spirit. (id:63267)
Home overview
- Cooling Central air conditioning
- Heat source Natural gas
- Heat type Forced air
- Sewer/ septic Sanitary sewer
- # total stories 2
- Fencing Fenced yard
- # parking spaces 1
- # full baths 3
- # half baths 1
- # total bathrooms 4.0
- # of above grade bedrooms 4
- Flooring Hardwood, vinyl
- Community features Community centre
- Subdivision Oakwood village
- Directions 1644156
- Lot size (acres) 0.0
- Listing # C12501902
- Property sub type Single family residence
- Status Active
- Primary bedroom 4.11m X 4.01m
Level: 2nd - 2nd bedroom 3.27m X 3.05m
Level: 2nd - 3rd bedroom 3.97m X 3.33m
Level: 2nd - Recreational room / games room 4.6m X 4.21m
Level: Lower - 4th bedroom 3.05m X 3.05m
Level: Lower - Kitchen 4.6m X 2.14m
Level: Lower - Living room 8.32m X 4.65m
Level: Main - Dining room 8.32m X 4.65m
Level: Main - Family room 8.32m X 4.65m
Level: Main - Kitchen 3.8m X 3.6m
Level: Main
- Listing source url Https://www.realtor.ca/real-estate/29059405/111-cedric-avenue-toronto-oakwood-village-oakwood-village
- Listing type identifier Idx

$-4,264
/ Month

