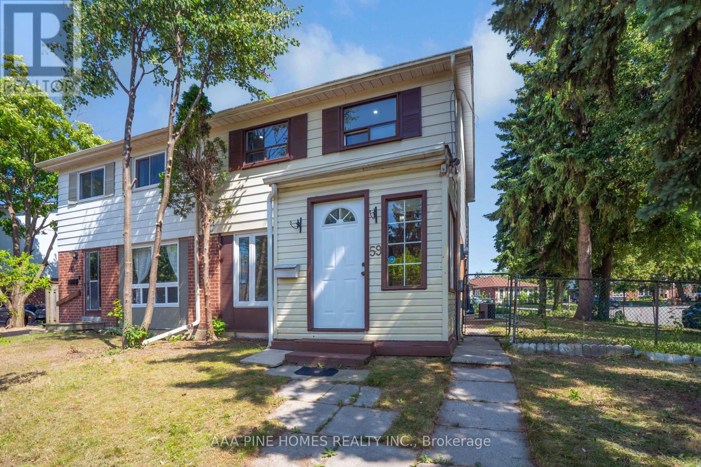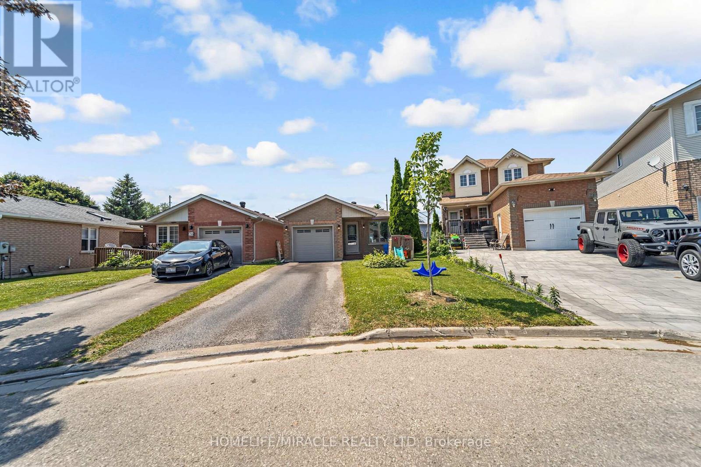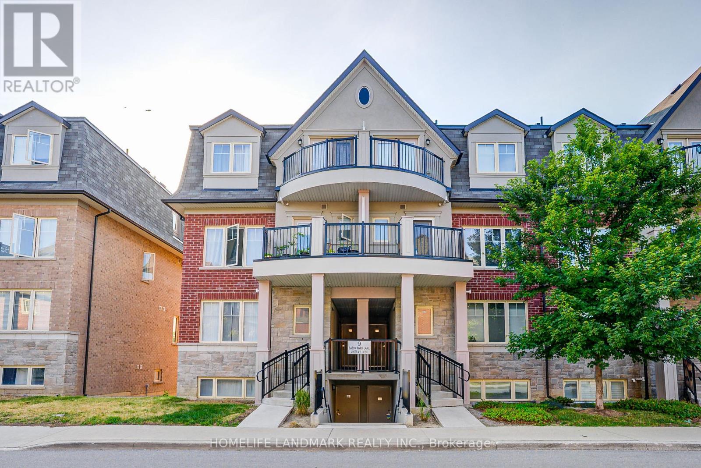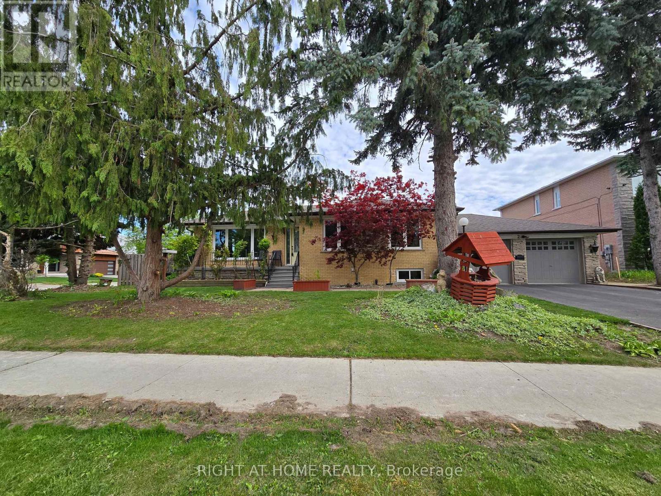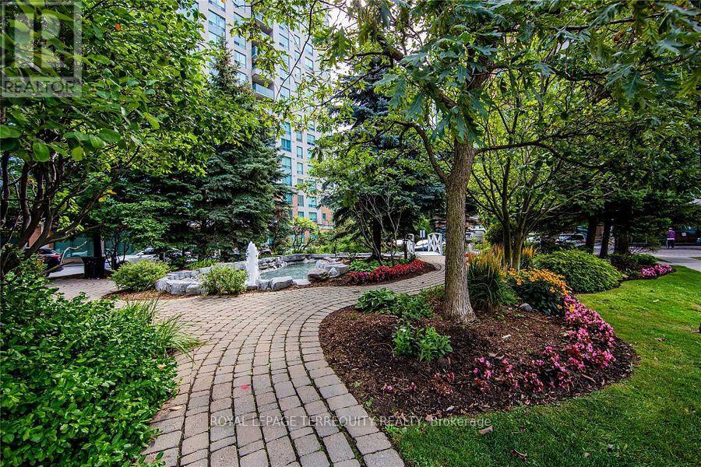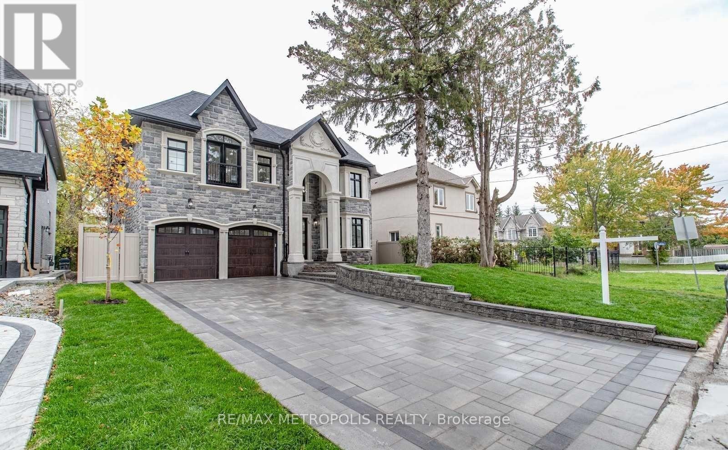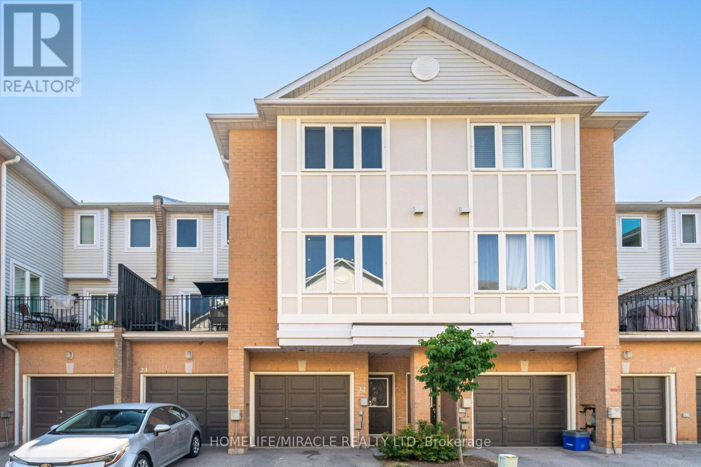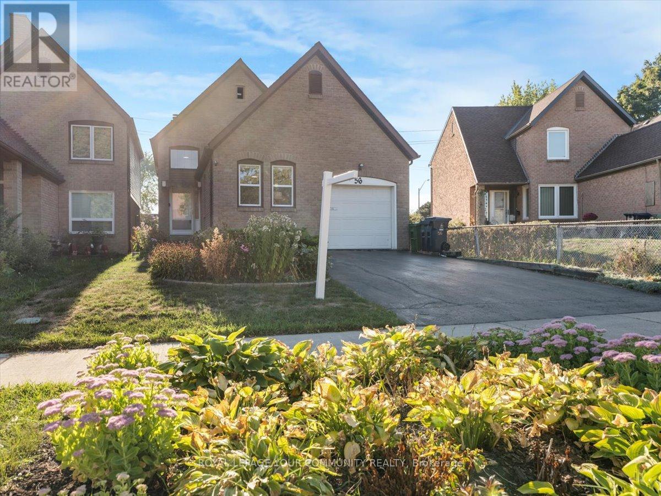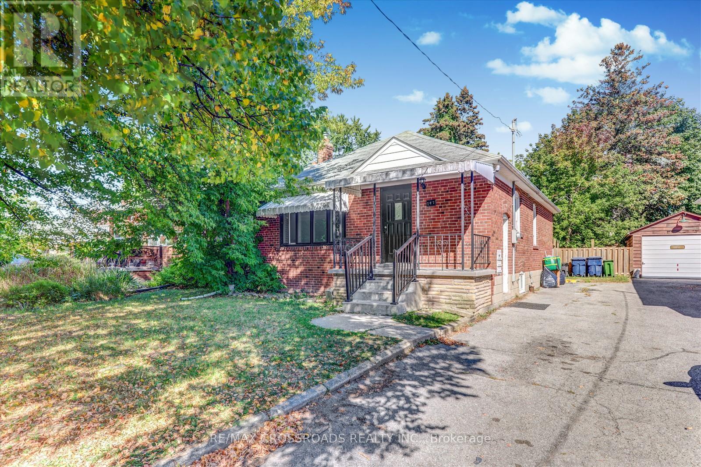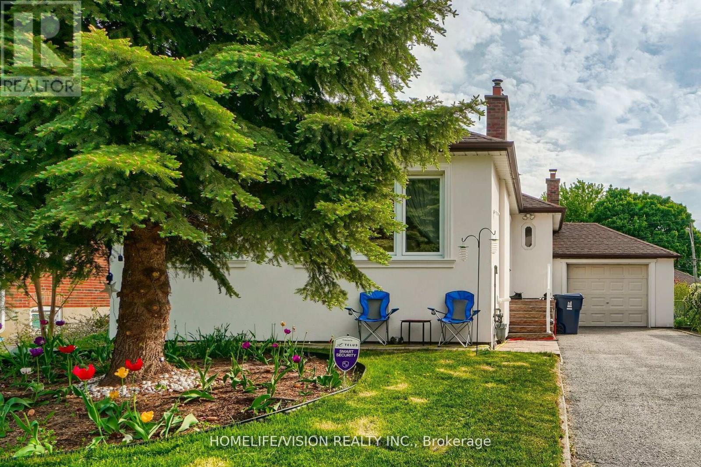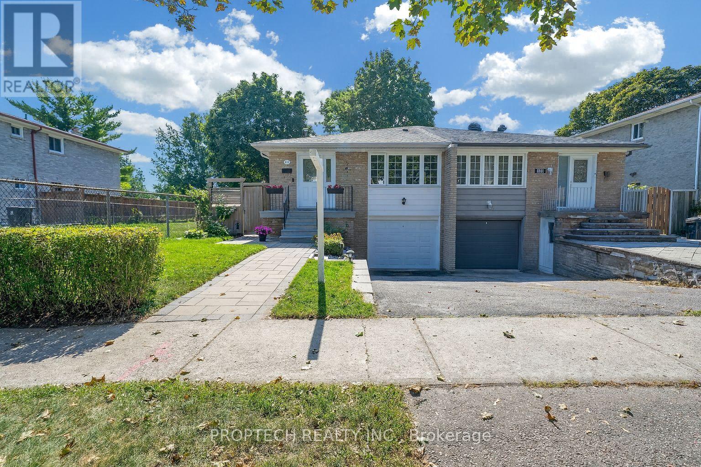
Highlights
Description
- Time on Housefulnew 7 hours
- Property typeSingle family
- Neighbourhood
- Median school Score
- Mortgage payment
Welcome to 111 Crockamhill Dr. Beautifully Fully Renovated(2023) 4 Bedroom Semi Detached Home! The owner has spared no expense on upgrades throughout this property. Featuring Hardwood Floors, Pot lights, Modern LED fixtures and Smooth Ceilings throughout. The Custom Kitchen features large-format Porcelain Tiles, Soft-Close Cabinetry with under-lighting, Quartz Countertops, and a stylish Geometric Tile Backsplash. The modern hardwood staircase features sleek glass-panel railings. Updated modern washrooms with Glass Showers and contemporary finishes. Bedrooms feature built-in closets with generous storage space. Two separate entrances with a second kitchen provide excellent rental income potential or space for extended family living. Garage Door and Gutter Guard updated in 2024. Conveniently located near TTC, Chartwell Shopping Centre, Skycity Shopping Centre, Woodside Square, Restaurants, and Shopping Backing onto Chartland Park, ideal for family leisure and outdoor recreation. Mere Mins away Scarborough Town Centre, Scarborough Centre Station and Hwy 401! Truly move-in-ready home that combines style, comfort, and investment opportunity. Perfect for first-time home buyers! (id:63267)
Home overview
- Cooling Central air conditioning
- Heat source Natural gas
- Heat type Forced air
- Sewer/ septic Sanitary sewer
- # parking spaces 3
- Has garage (y/n) Yes
- # full baths 2
- # total bathrooms 2.0
- # of above grade bedrooms 4
- Flooring Hardwood, porcelain tile
- Subdivision Agincourt north
- Directions 2054745
- Lot size (acres) 0.0
- Listing # E12408811
- Property sub type Single family residence
- Status Active
- Study 2.3m X 1.9m
Level: Lower - 4th bedroom 3.2m X 2.1m
Level: Lower - 3rd bedroom 3.81m X 3.03m
Level: Lower - Living room 6.29m X 3.2m
Level: Main - Dining room 6.29m X 3.2m
Level: Main - Kitchen 4.83m X 3.14m
Level: Main - Primary bedroom 3.87m X 3.42m
Level: Upper - 2nd bedroom 3.87m X 2.84m
Level: Upper
- Listing source url Https://www.realtor.ca/real-estate/28874438/111-crockamhill-drive-toronto-agincourt-north-agincourt-north
- Listing type identifier Idx

$-2,397
/ Month

