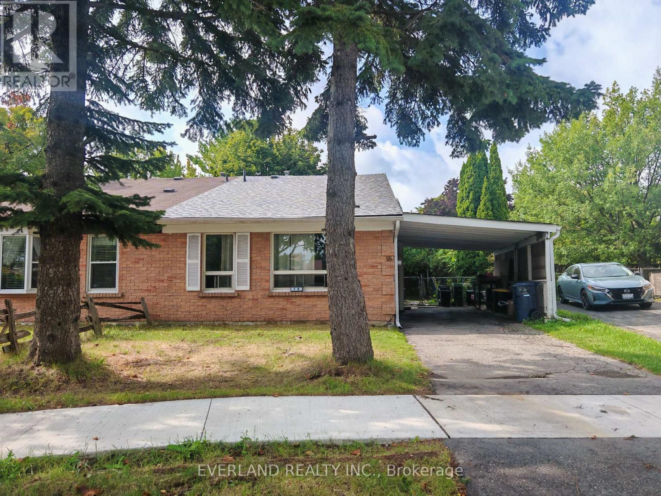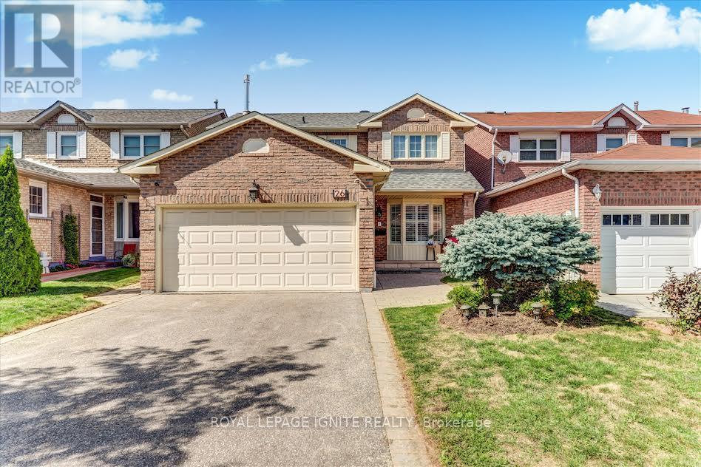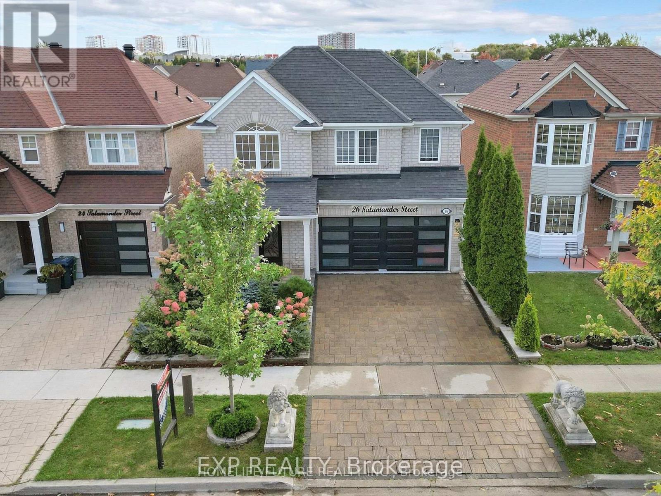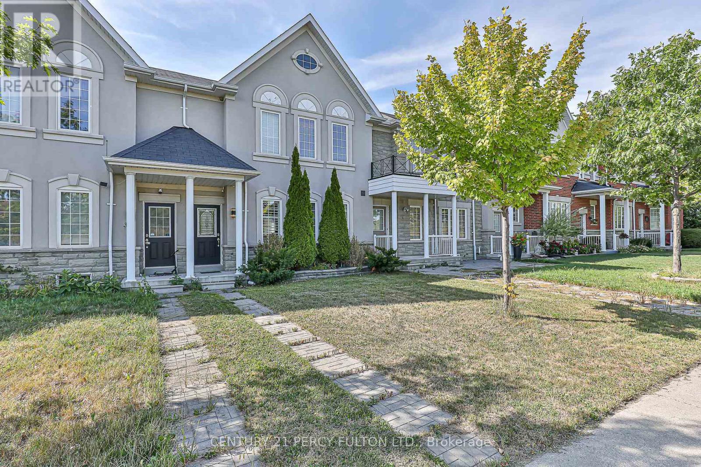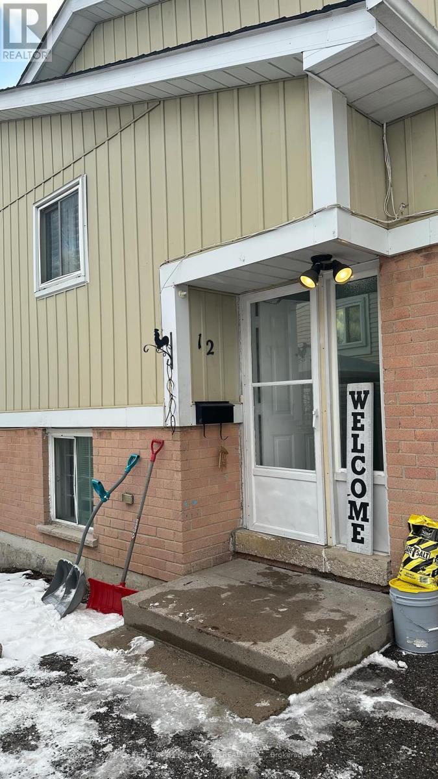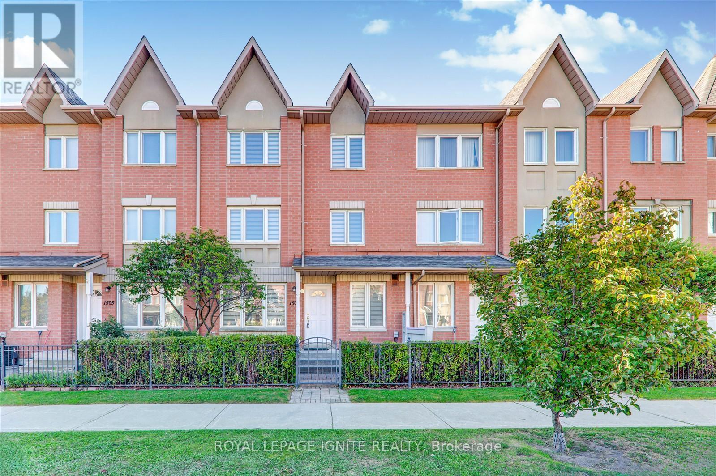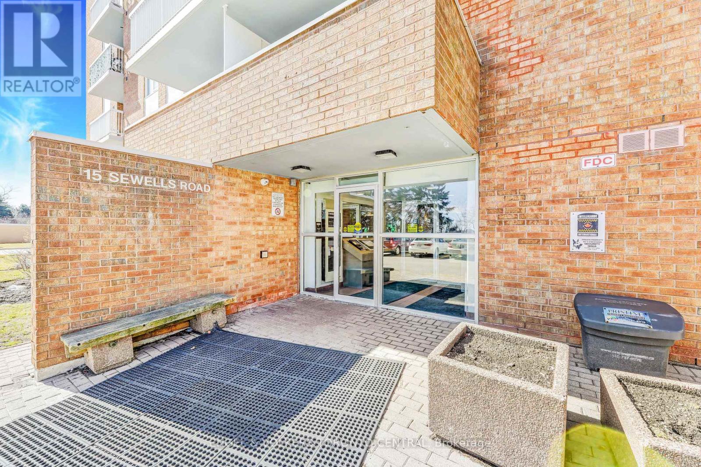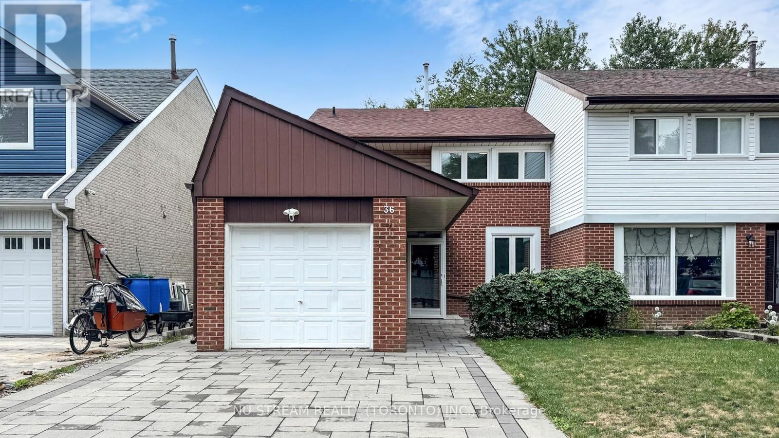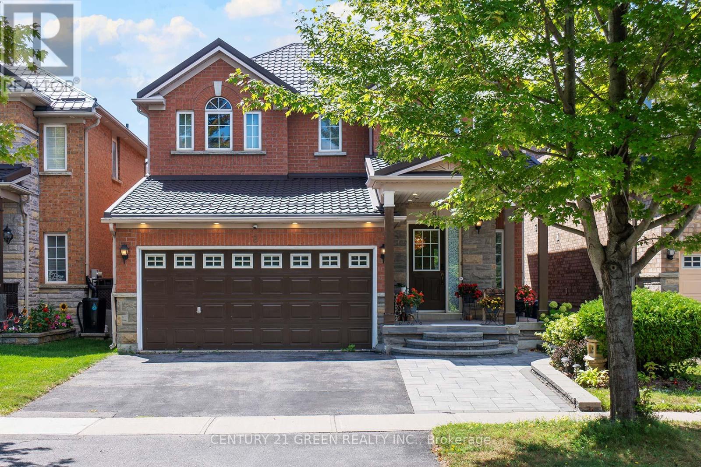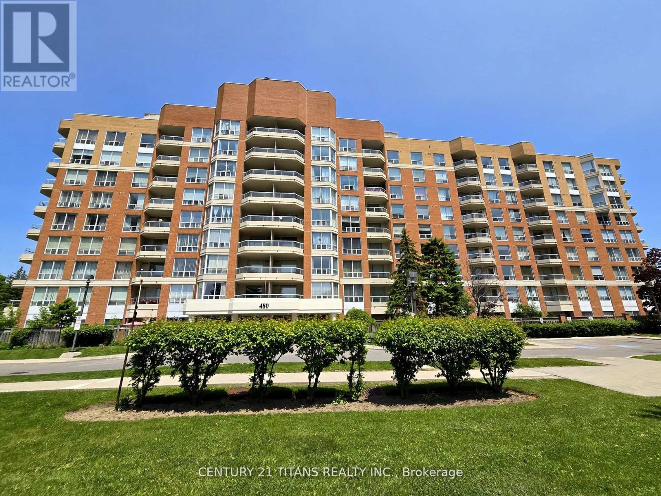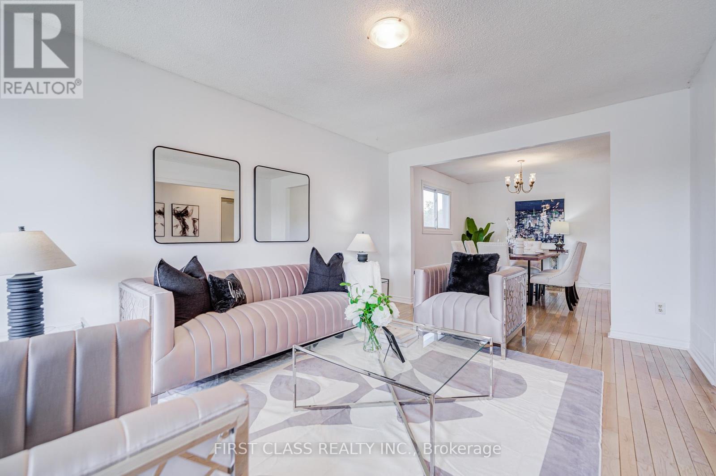- Houseful
- ON
- Toronto
- Morning side Heights
- 111 Knowles Dr
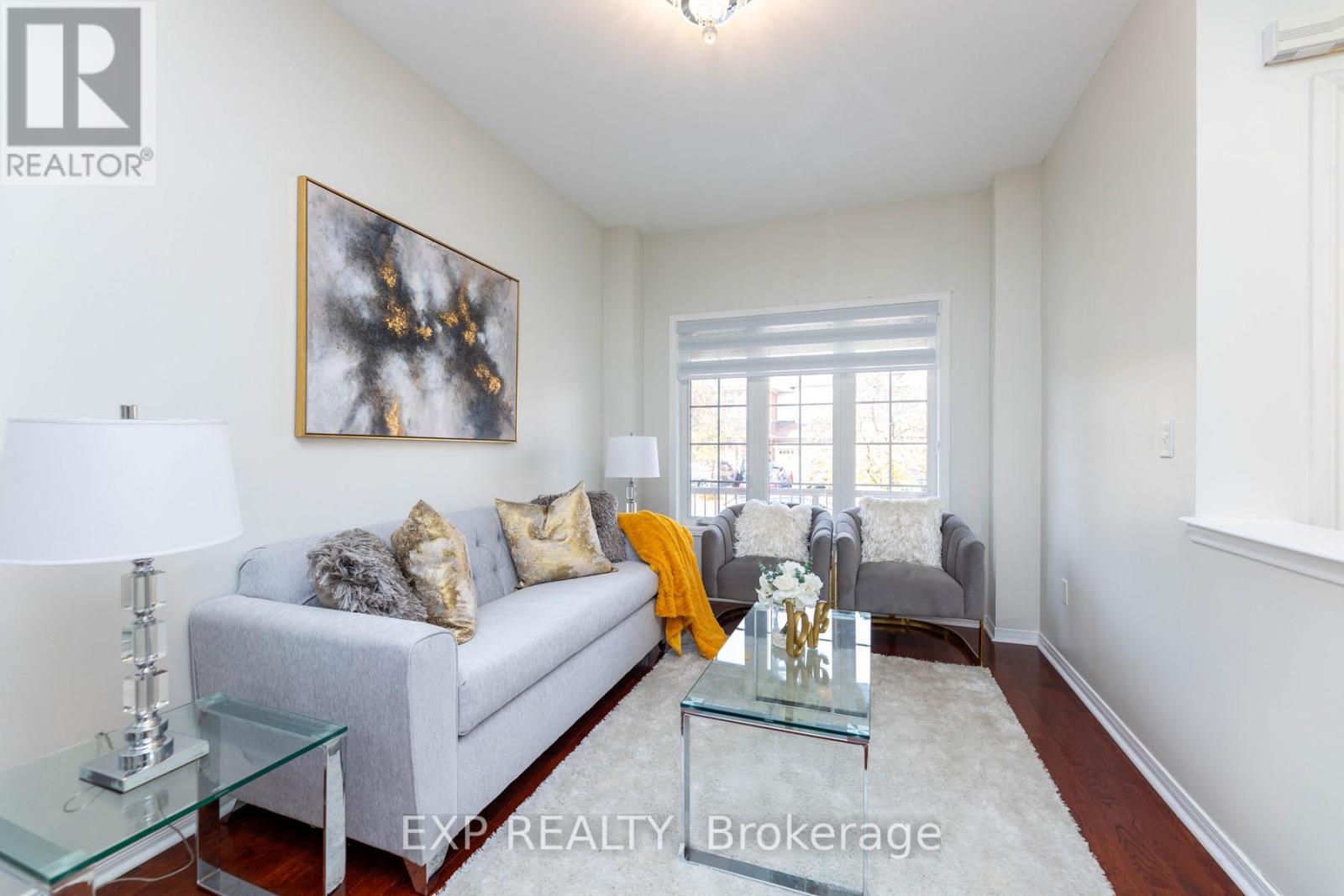
Highlights
Description
- Time on Houseful20 days
- Property typeSingle family
- Neighbourhood
- Median school Score
- Mortgage payment
** PRICED TO SELL!!!** Welcome Home To Your Beautiful 2-Storey Detached Home Nestled In A Quiet Neighborhood, Overlooking A Clear Green View! This 4 Bedroom & 3 Washroom House, Along With 3 Car Parking, Provides The Experience Of Comfort Living! With Big Windows Throughout the House and Light Color Wall-Paint, This Space Invites You To a Cozy Environment, Allowing For Time To Create Memories With All Loved Ones! Spacious Kitchen, Separate Family Room Overlooking Your Private And Well-Designed Backyard Patio!!! The Backyard Will Transport You, Friends & Family To A Magical Place Where Memories Can Be Made! 4 Amazing Bedrooms Allow For Ample of Living Space, And a Partially Finished Basement, Providing You The Creativity & Freedom To Imagine This Space To Your Liking! Close To Schools, Parks, & Highways, Don't Miss The Chance, Book Your Showing Today!! **EXTRAS** Don't Miss This Opportunity To Make This Your Forever Home!!! Book A Showing & See The Magic Yourself!! (id:63267)
Home overview
- Cooling Central air conditioning
- Heat source Natural gas
- Heat type Forced air
- Sewer/ septic Sanitary sewer
- # total stories 2
- # parking spaces 3
- Has garage (y/n) Yes
- # full baths 2
- # half baths 1
- # total bathrooms 3.0
- # of above grade bedrooms 4
- Flooring Hardwood, ceramic
- Subdivision Rouge e11
- Directions 2076840
- Lot size (acres) 0.0
- Listing # E12123698
- Property sub type Single family residence
- Status Active
- 2nd bedroom 3.3m X 2.9m
Level: 2nd - 4th bedroom 3.8m X 3.05m
Level: 2nd - Primary bedroom 4.25m X 3.65m
Level: 2nd - 3rd bedroom 4.25m X 2.75m
Level: 2nd - Eating area 3m X 2.35m
Level: Main - Family room 4.25m X 3.35m
Level: Main - Kitchen 3.05m X 2.75m
Level: Main - Living room 4.35m X 3.03m
Level: Main
- Listing source url Https://www.realtor.ca/real-estate/28258900/111-knowles-drive-toronto-rouge-rouge-e11
- Listing type identifier Idx

$-2,665
/ Month

