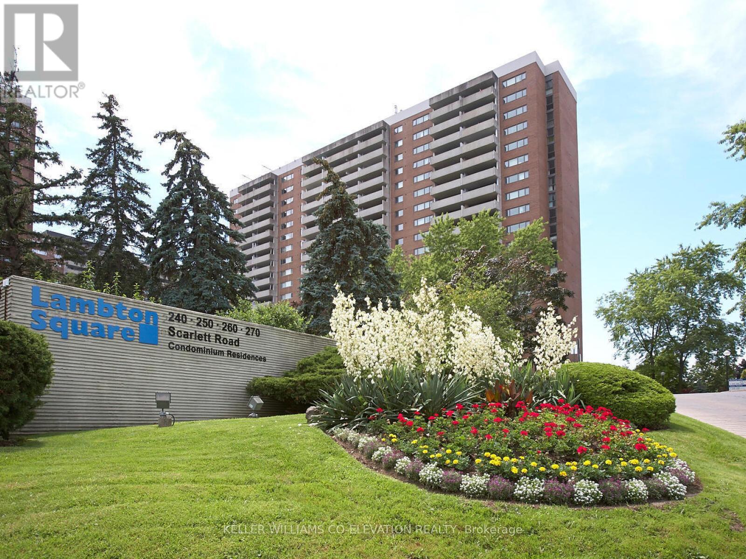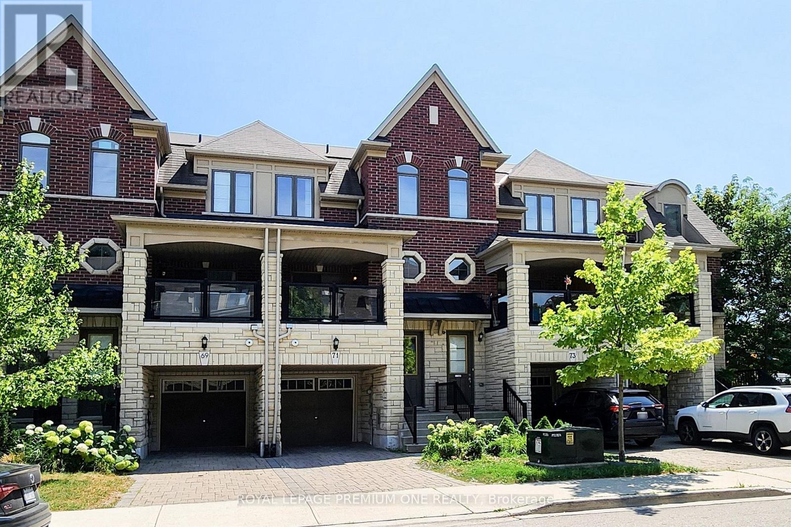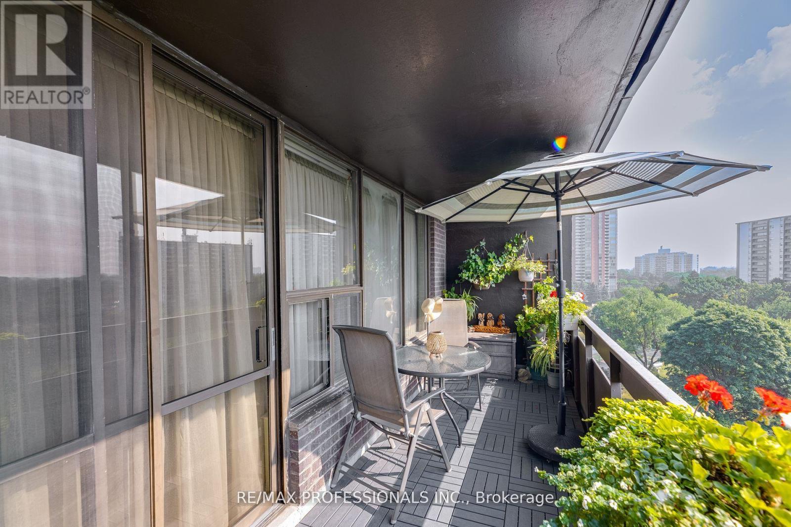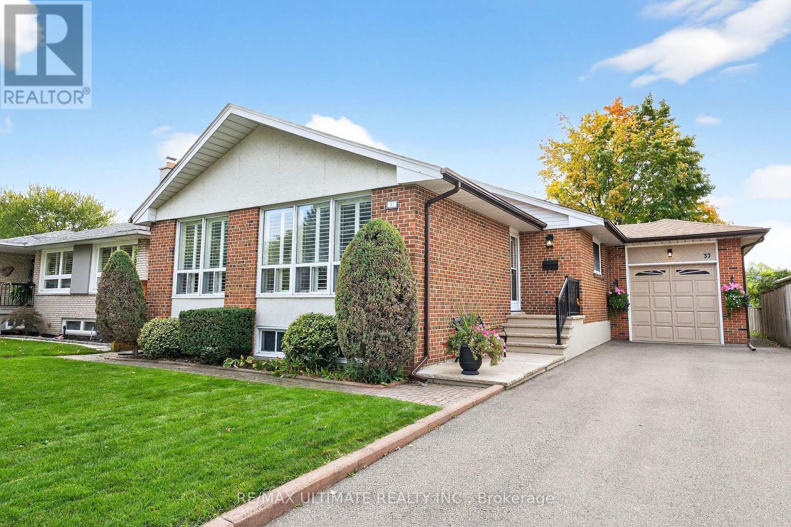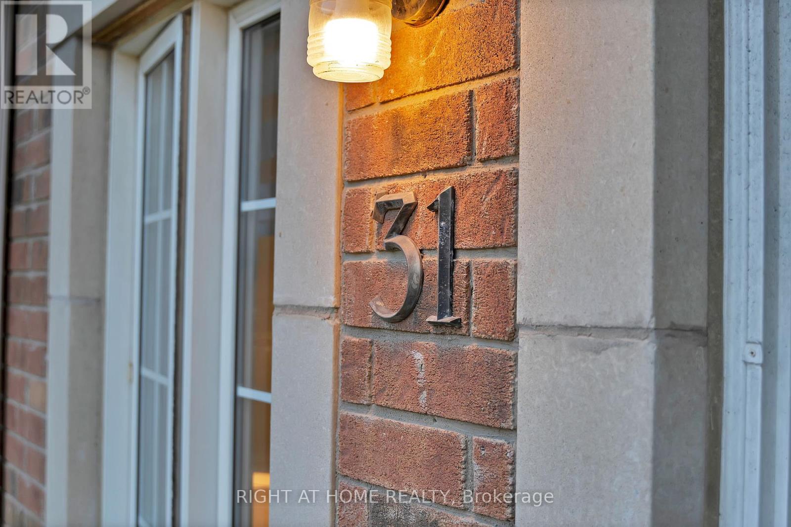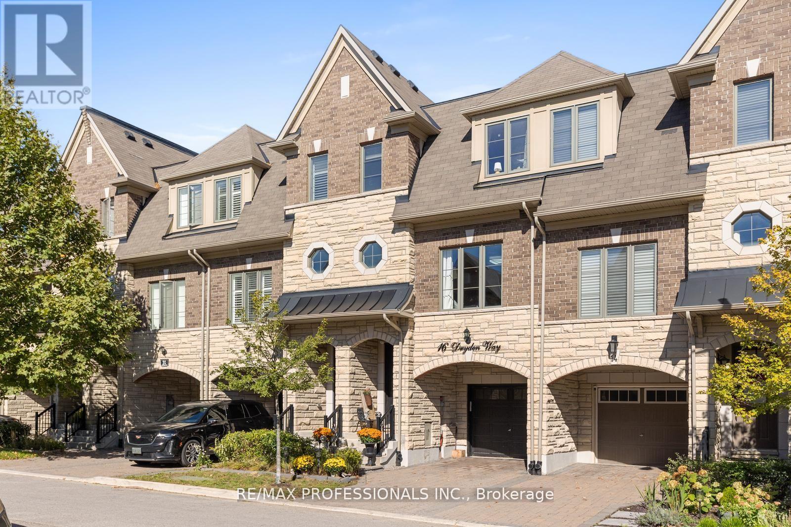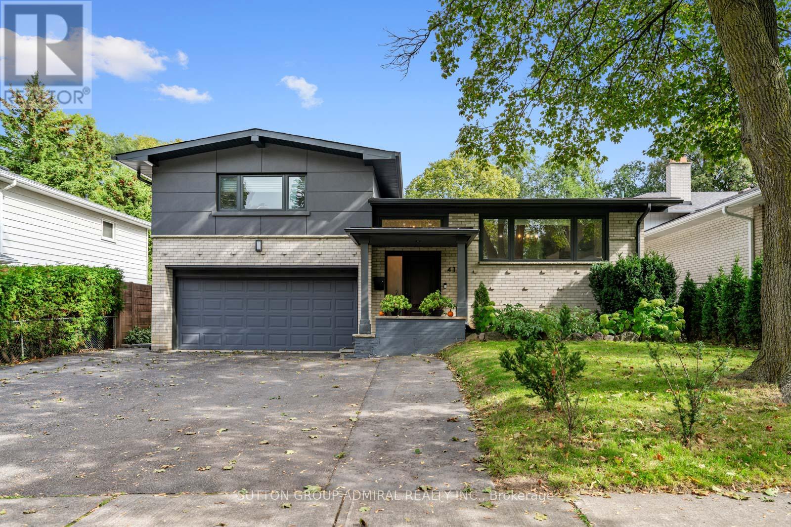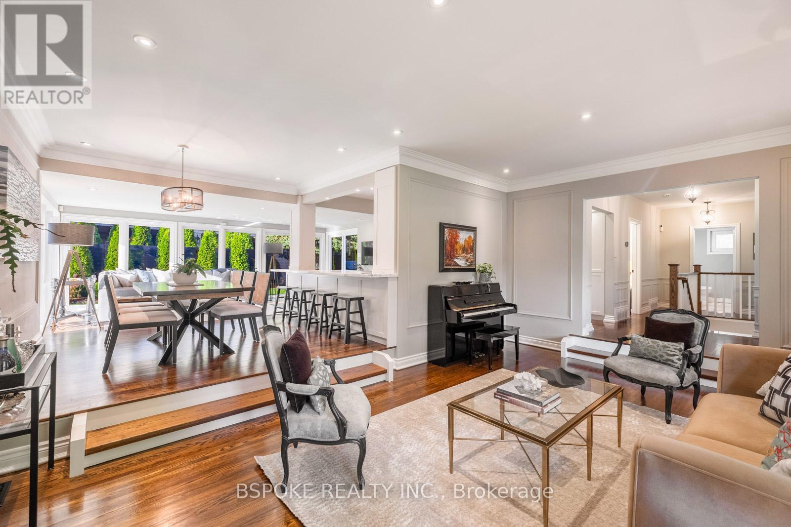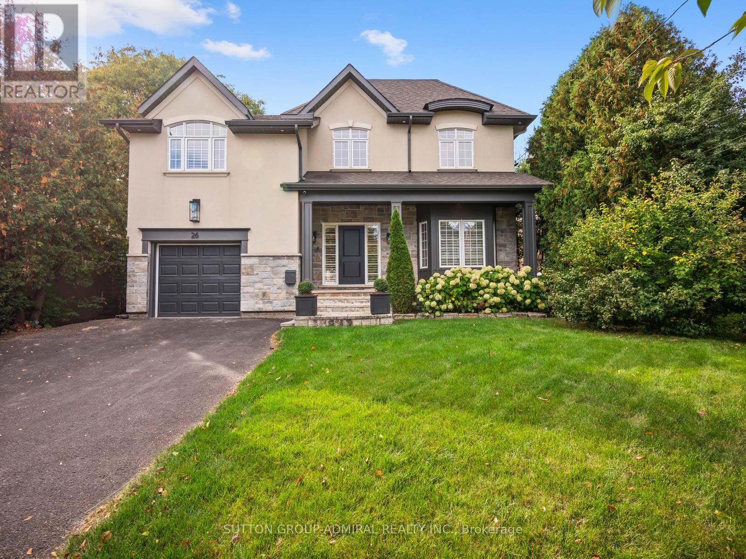- Houseful
- ON
- Toronto
- Kingsview Village
- 111 Maple Branch Path
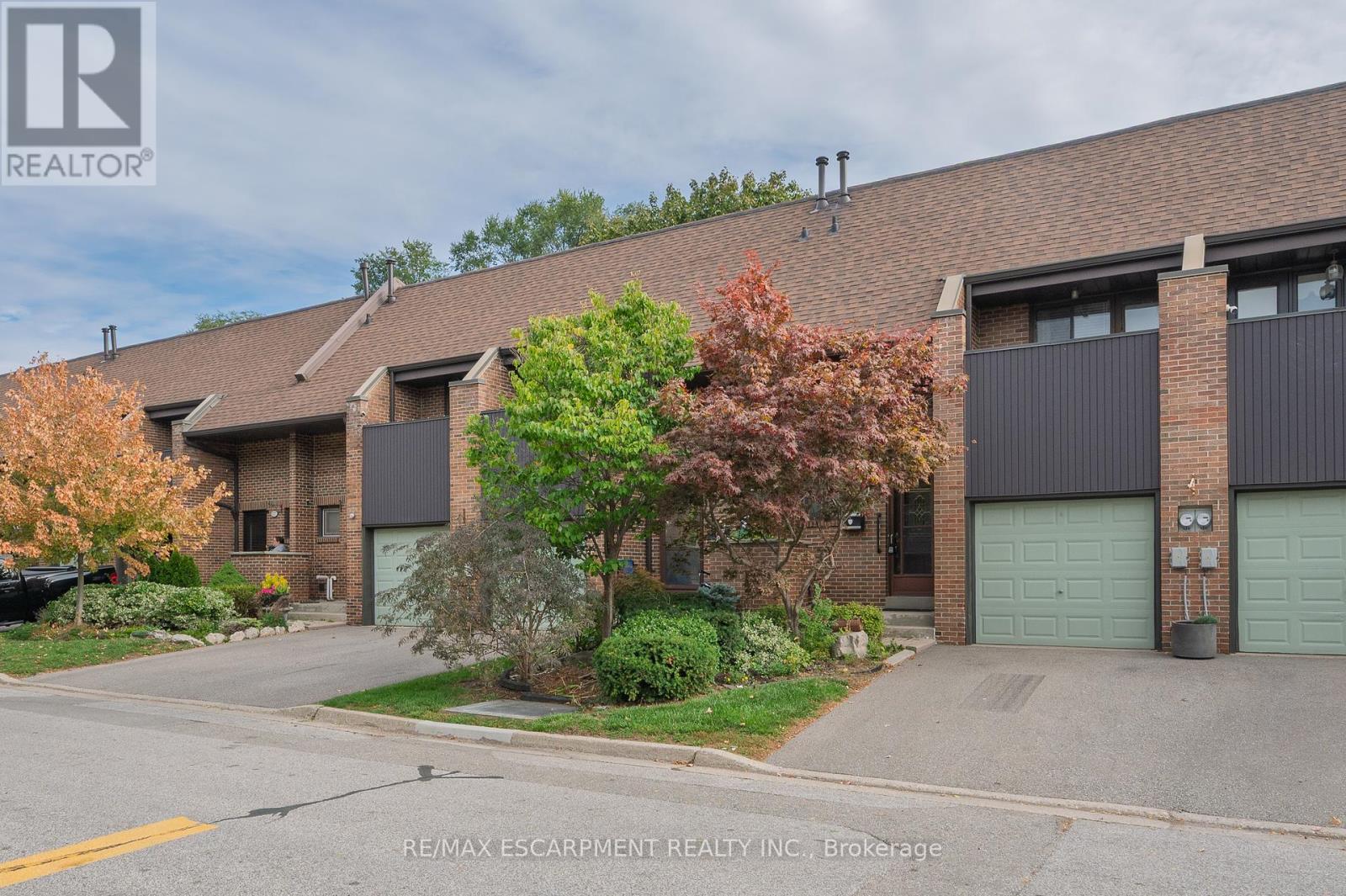
Highlights
Description
- Time on Housefulnew 14 hours
- Property typeSingle family
- Neighbourhood
- Median school Score
- Mortgage payment
This spacious townhouse in Kingsview Village offers endless potential in a family-friendly, well-managed community. This home features a traditional two-storey layout (no split levels) with main level entry, kitchen, living and dining areas and a walkout to private outdoor space surrounded by mature trees. An open staircase and charming brick fireplace offer architectural interest and add to the endless potential for a modern, stylish update. Upstairs, you'll find three generous bedrooms including a spacious primary suite with a three-piece ensuite, walk-in closet, and enclosed balcony. Two additional bedrooms and a full four-piece bath complete the upper level, providing plenty of space for family or guests. The finished basement adds valuable flexibility with a large recreation area featuring a second brick fireplace and a sizeable laundry & utility room. The attached garage and additional driveway parking add everyday convenience and extra storage. With solid construction, a functional layout and endless opportunities to make it your own, this home represents a rare chance to unlock incredible value in one of Etobicoke's most established and accessible neighbourhoods! Enjoy great schools, parks & nature trails in walking distance as well as easy access to shopping, TTC, Weston Golf and Country Club, major HWY routes and Pearson International Airport. (id:63267)
Home overview
- Cooling Central air conditioning
- Heat source Natural gas
- Heat type Forced air
- # total stories 2
- # parking spaces 2
- Has garage (y/n) Yes
- # full baths 2
- # half baths 1
- # total bathrooms 3.0
- # of above grade bedrooms 3
- Has fireplace (y/n) Yes
- Community features Pet restrictions
- Subdivision Kingsview village-the westway
- Directions 2034179
- Lot size (acres) 0.0
- Listing # W12465538
- Property sub type Single family residence
- Status Active
- 3rd bedroom 4.88m X 3.24m
Level: 2nd - 2nd bedroom 4.88m X 2.76m
Level: 2nd - Bathroom 2.36m X 2.22m
Level: 2nd - Primary bedroom 4.37m X 3.63m
Level: 2nd - Bathroom 2.35m X 1.29m
Level: 2nd - Recreational room / games room 6.69m X 6.04m
Level: Basement - Utility 4.72m X 2.88m
Level: Basement - Living room 4.8m X 3.5m
Level: Main - Kitchen 3.65m X 3.16m
Level: Main - Dining room 2.89m X 2.57m
Level: Main
- Listing source url Https://www.realtor.ca/real-estate/28996582/111-maple-branch-path-toronto-kingsview-village-the-westway-kingsview-village-the-westway
- Listing type identifier Idx

$-1,340
/ Month

