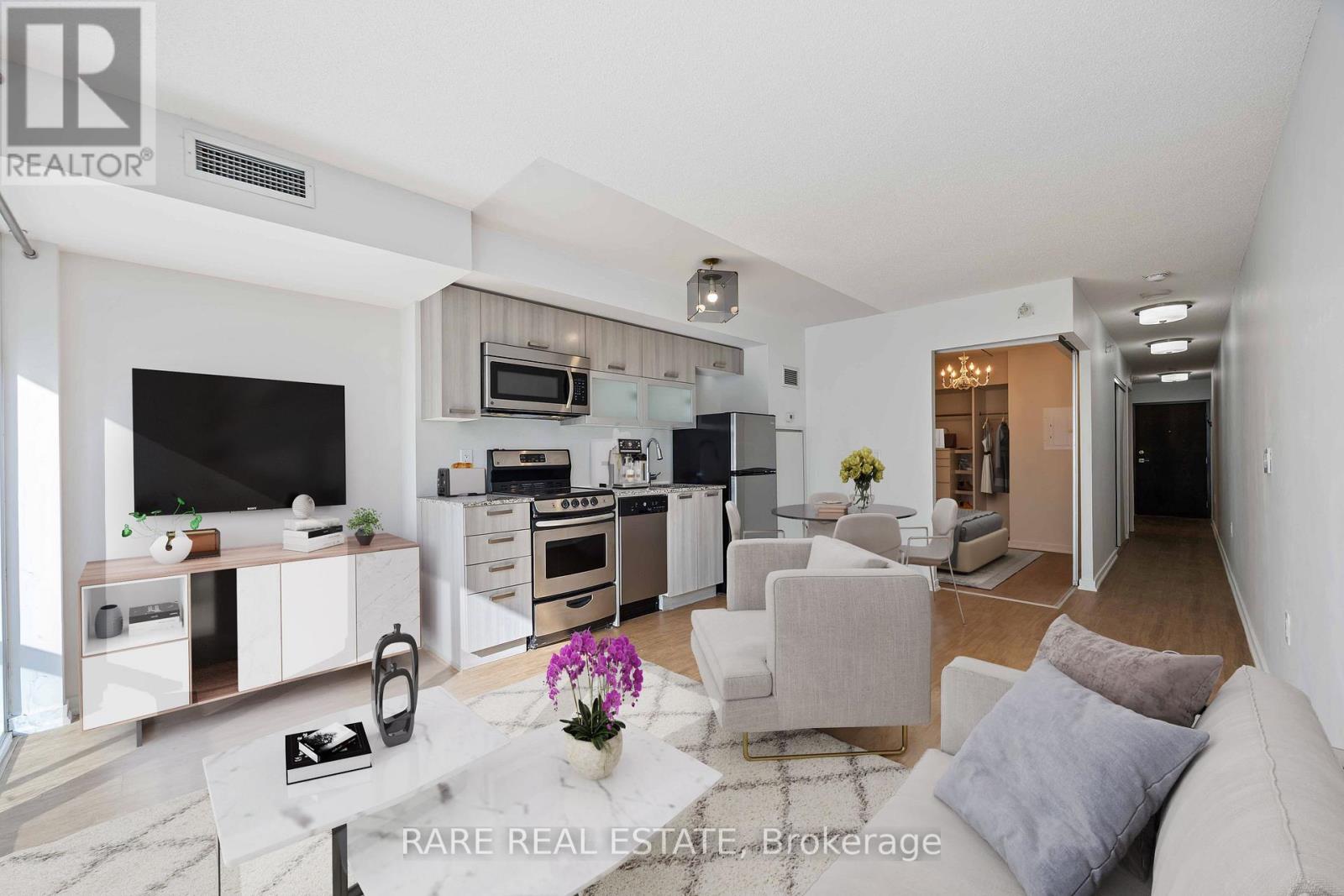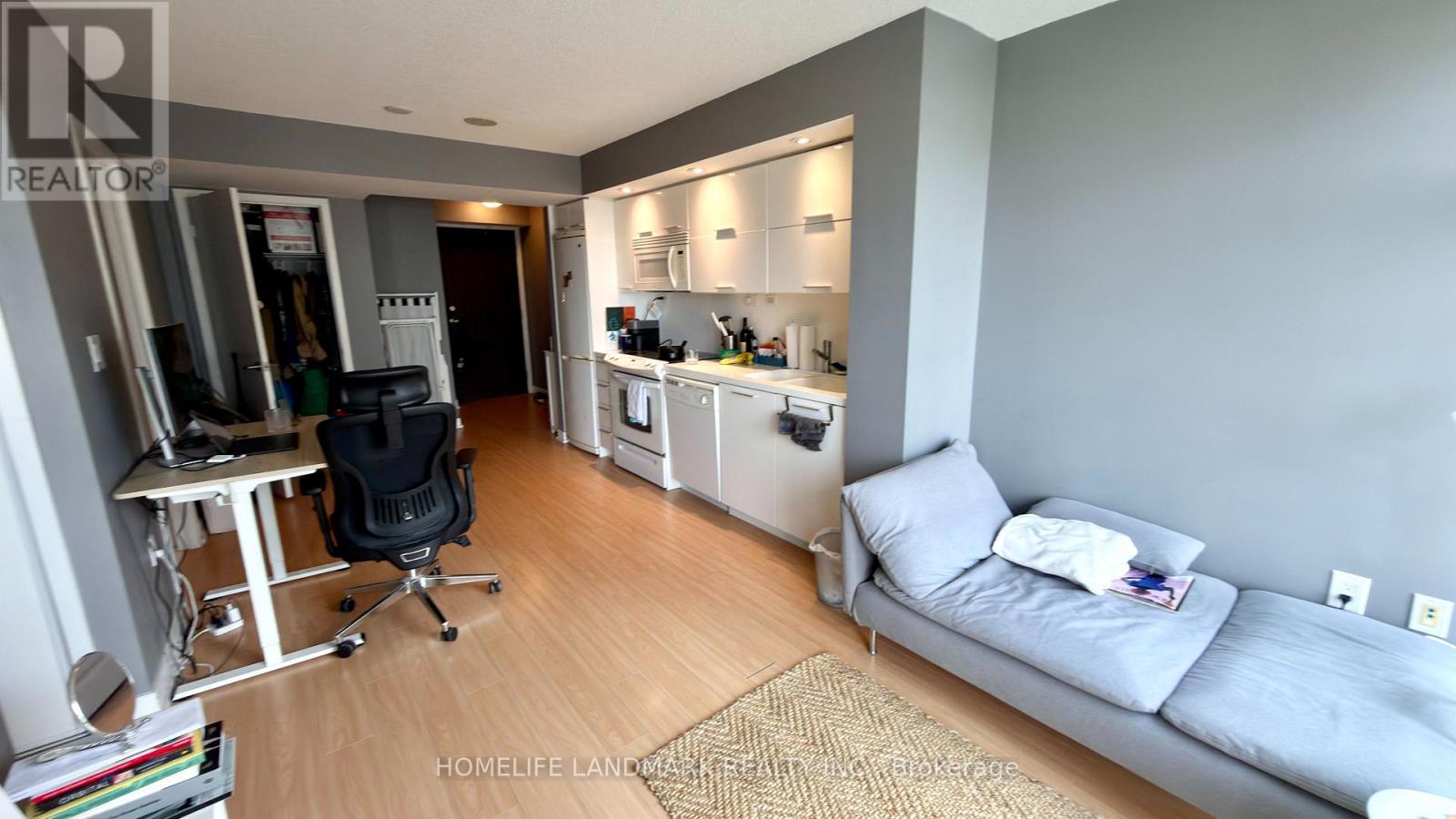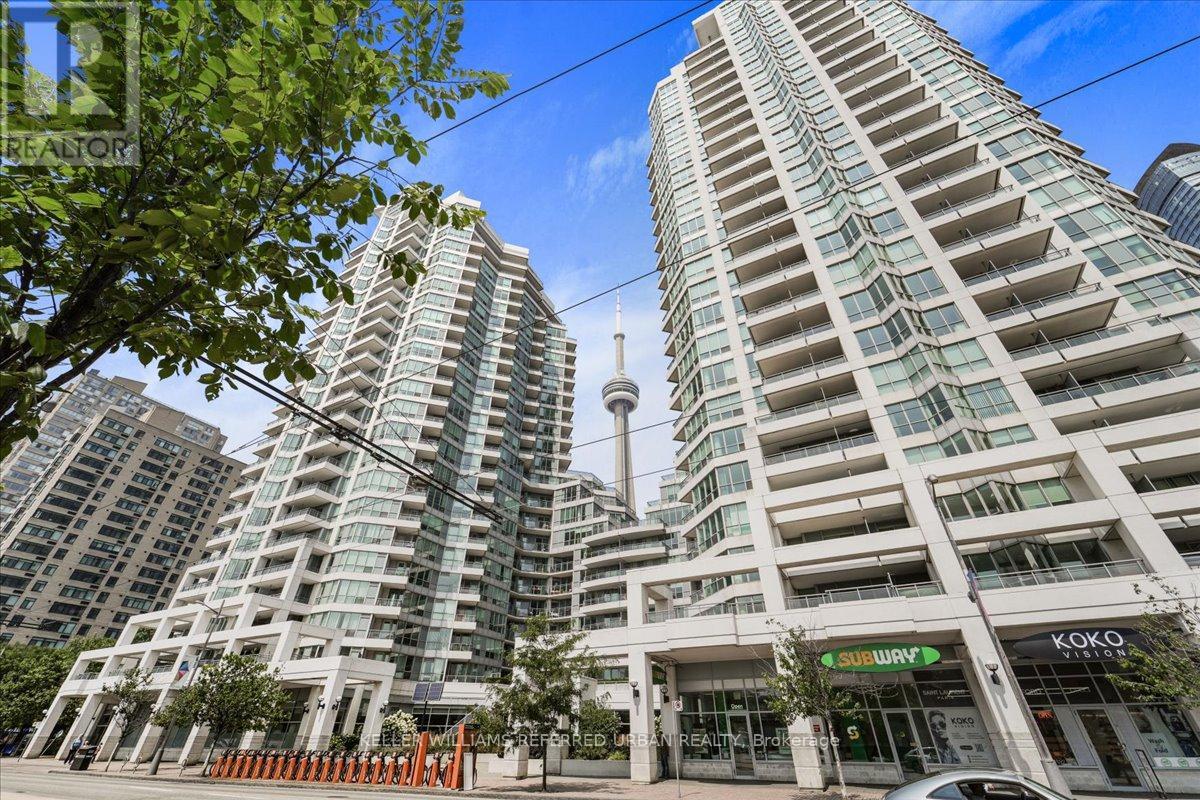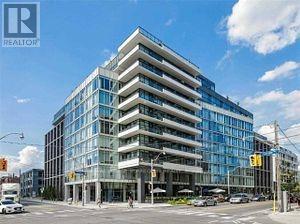- Houseful
- ON
- Toronto
- Harbourfront
- 1110 65 Harbour Sq
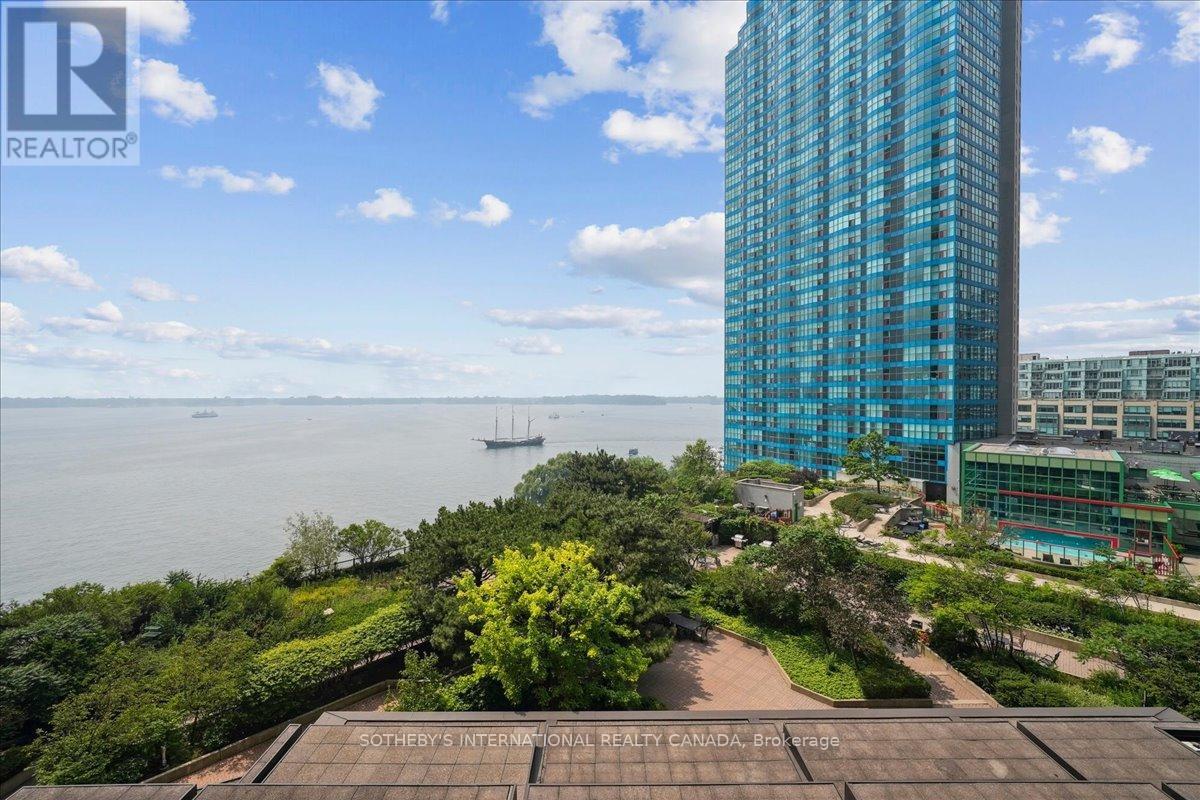
Highlights
Description
- Time on Houseful62 days
- Property typeSingle family
- Neighbourhood
- Median school Score
- Mortgage payment
Welcome to your dream home at Harbourside Condos- an exquisitely reimagined 3 bedroom suite offering over 2,000 square feet of luxurious lakeside living in one of Toronto's most desirable waterfront communities. This fully renovated residence showcases elevated design, exceptional craftsmanship, and thoughtful finishes throughout, providing an unparalleled living experience. Enjoy breathtaking, panoramic views of the lake from the gourmet kitchen, dining, and living areas, while each of the three bedrooms offers stunning vistas of Toronto's iconic skyline. The seamless open-concept layout creates an inviting flow between living spaces, perfect for both everyday comfort and elegant entertaining. Wake up to glistening waters and unwind with mesmerizing sunsets all from the comfort of your own home. Perched just four floors above a lush terrace, this suite offers the ideal blend of scenic beauty and convenient access to the building's extensive amenities and 24 hour concierge. Whether you're relaxing by the pool, working out in the gym, or hosting guests, every day here feels like a getaway. Experience the epitome of modern, lakeside living at Harbourside Condos where luxury, comfort, and natural beauty converge. Enjoy the vibrant Harbourfront close to arts, dining, cultural events, parks, trails and access to downtown Toronto. Don't just live by the lake- live with it! **This is a No Pet Building** Includes a 1 year limited warranty on renovations completed by the contractor.** (id:63267)
Home overview
- Cooling Central air conditioning
- Heat source Electric
- Heat type Baseboard heaters
- Has pool (y/n) Yes
- # parking spaces 1
- Has garage (y/n) Yes
- # full baths 2
- # half baths 1
- # total bathrooms 3.0
- # of above grade bedrooms 3
- Flooring Hardwood
- Community features Pets not allowed
- Subdivision Waterfront communities c1
- View Lake view, city view, view of water
- Directions 1407236
- Lot size (acres) 0.0
- Listing # C12285462
- Property sub type Single family residence
- Status Active
- Laundry Measurements not available
Level: Flat - Dining room 3.32m X 4.69m
Level: Flat - Bedroom 3.32m X 4.77m
Level: Flat - Primary bedroom 3.63m X 5.46m
Level: Flat - Bedroom 3.25m X 3.85m
Level: Flat - Kitchen 3.33m X 3.66m
Level: Flat - Living room 6.96m X 6.74m
Level: Flat
- Listing source url Https://www.realtor.ca/real-estate/28606446/1110-65-harbour-square-toronto-waterfront-communities-waterfront-communities-c1
- Listing type identifier Idx

$-3,911
/ Month







