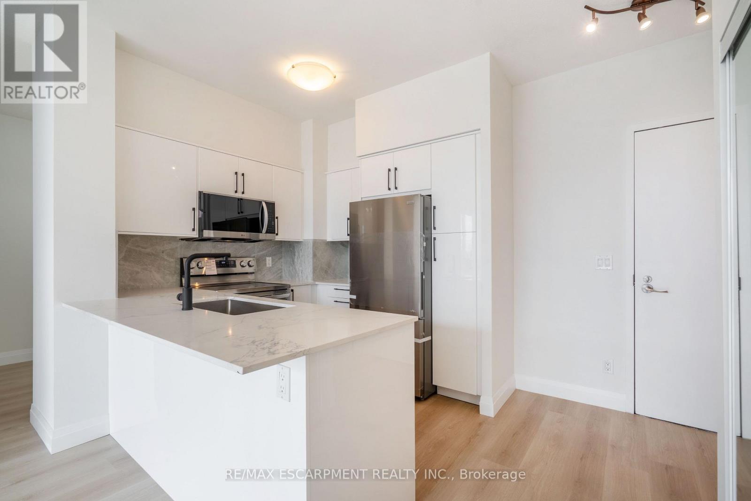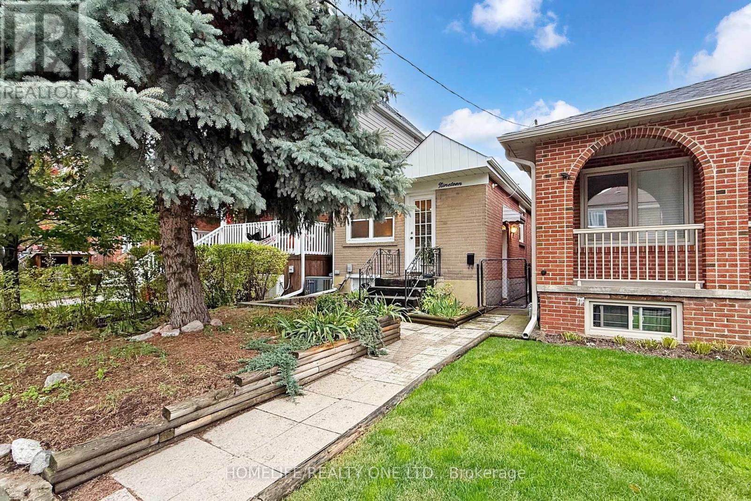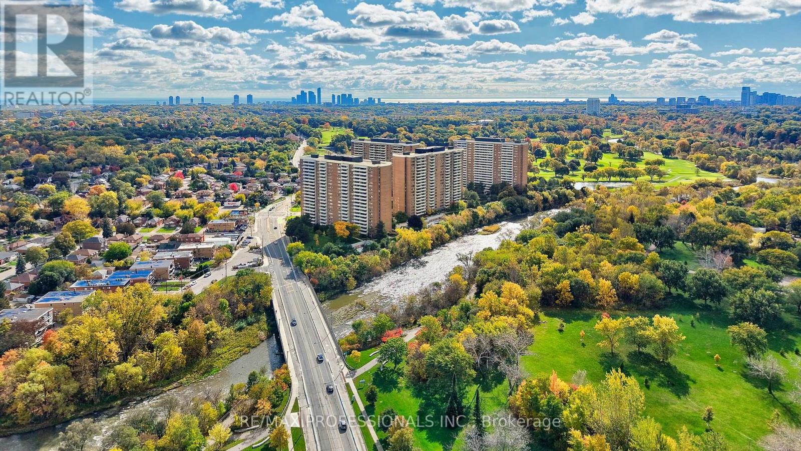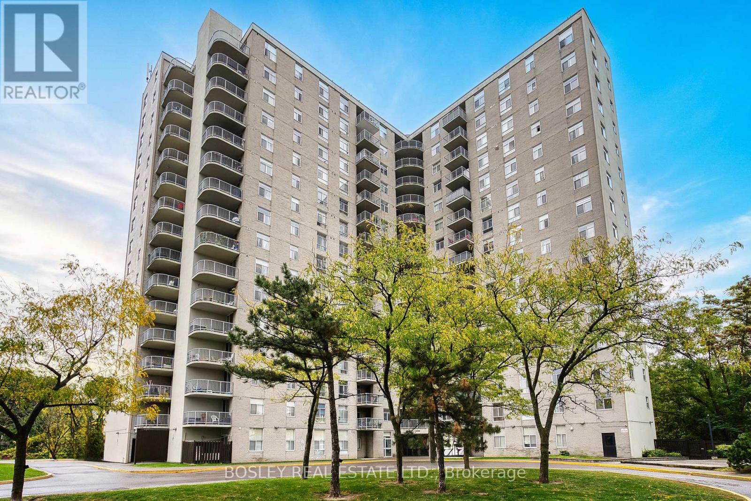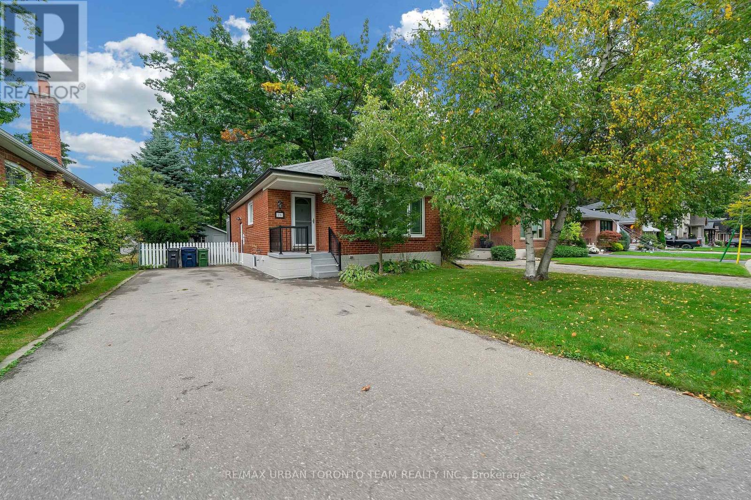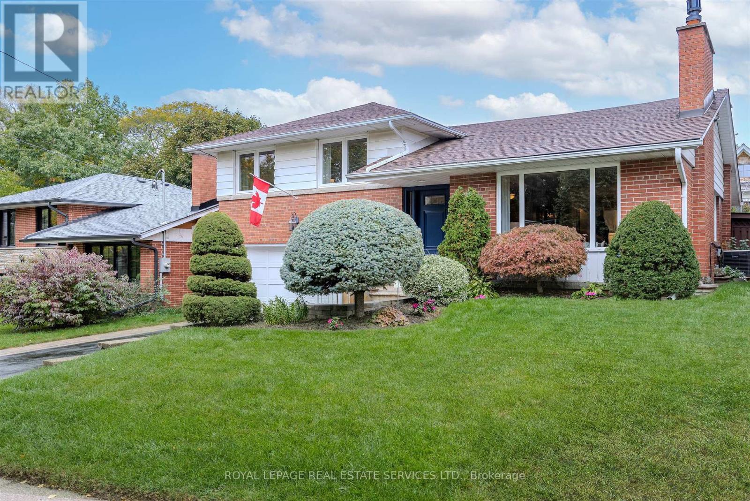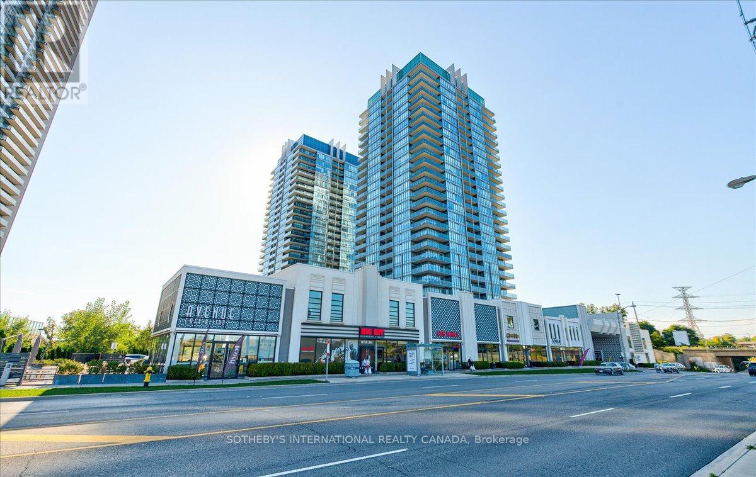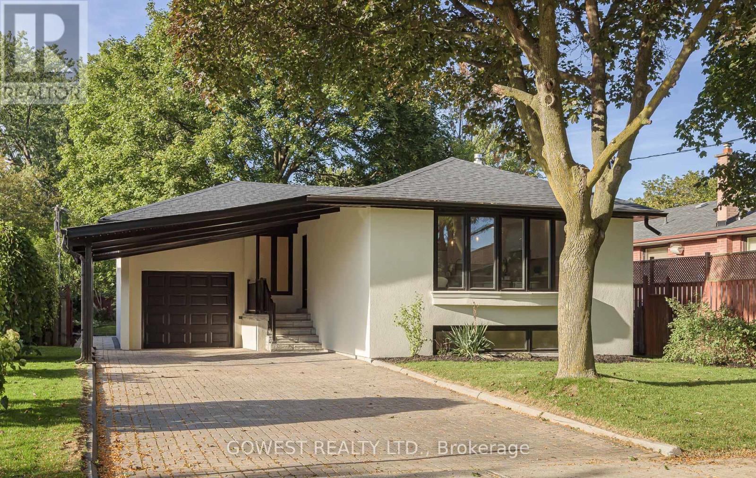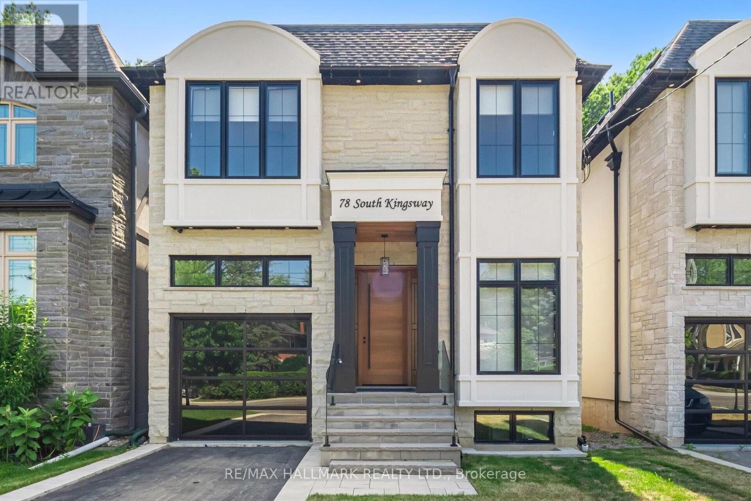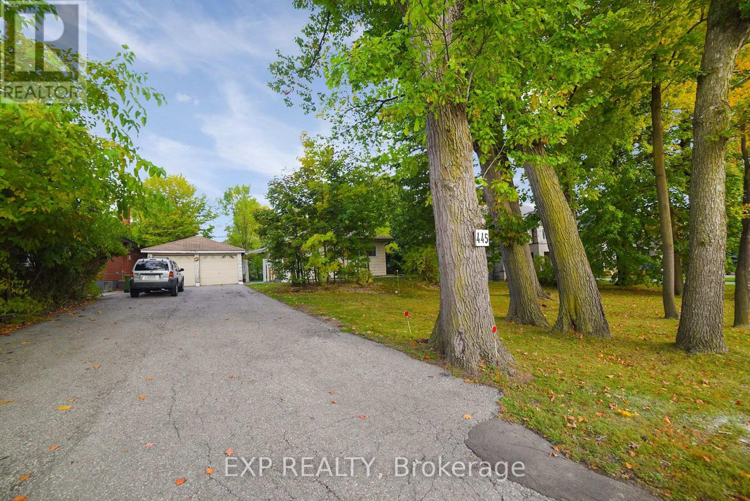- Houseful
- ON
- Toronto
- Islington-City Centre West
- 1111 Kipling Ave
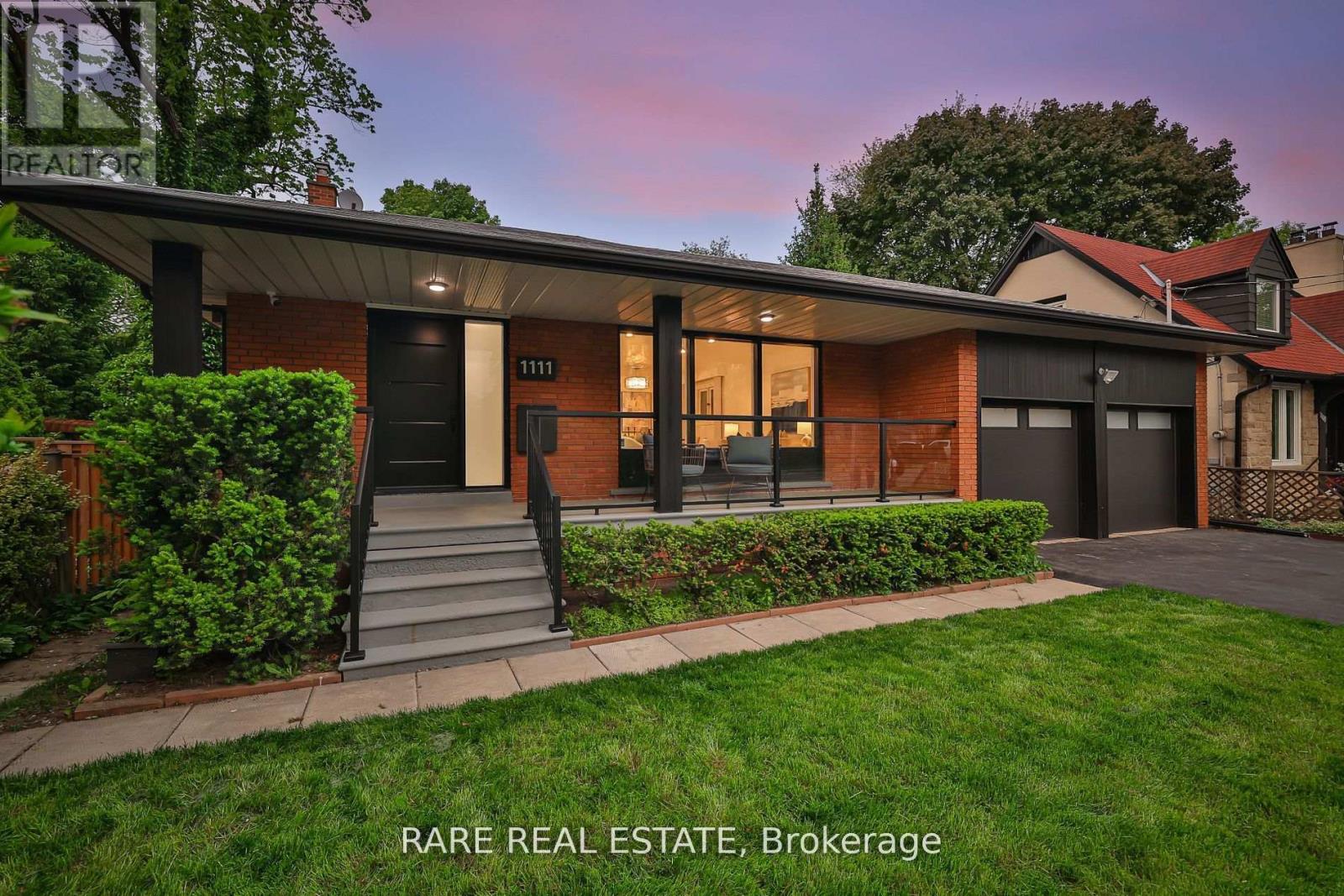
Highlights
Description
- Time on Houseful45 days
- Property typeSingle family
- Neighbourhood
- Median school Score
- Mortgage payment
1111 Kipling Ave - The home you've been waiting for. Over 2,800sqft of living space completely renovated with no expense spared. This four level back split features four bedrooms, two full bathrooms with double vanities, an absolute dream of a kitchen to entertain, and three separate living spaces. When you're looking to wind down after a long day, the backyard opens up to a serene treelined escape with plenty of privacy. Towards the front we have a double car garage with plenty of ceiling height for additional storage, and if that's not enough the basement has a massive crawl space for all your seasonal pieces. Minutes from Echo Valley park, Islington golf club, and proximity to plenty of tennis courts & trails for you and the family to enjoy. Ease of access to highway 427, 401, and Kipling subway station. When it comes to running errands, you're a short drive from Foodland, Loblaws, Farm Boy & Starbucks. Do not miss this move-in ready opportunity to call home! (id:63267)
Home overview
- Cooling Central air conditioning
- Heat source Natural gas
- Heat type Forced air
- Sewer/ septic Sanitary sewer
- # parking spaces 4
- Has garage (y/n) Yes
- # full baths 2
- # total bathrooms 2.0
- # of above grade bedrooms 4
- Subdivision Islington-city centre west
- Lot size (acres) 0.0
- Listing # W12385837
- Property sub type Single family residence
- Status Active
- Family room 6.22m X 3.96m
Level: Ground - Primary bedroom 3.96m X 3.86m
Level: Ground - Recreational room / games room 7.62m X 5.49m
Level: Lower - Laundry 6.71m X 1.96m
Level: Lower - Living room 5.33m X 3.96m
Level: Main - Kitchen 4.95m X 4.17m
Level: Main - Dining room 3.78m X 2.74m
Level: Main - Bedroom 3.81m X 3.1m
Level: Upper - Bedroom 3.2m X 2.74m
Level: Upper - Bedroom 3.81m X 3.35m
Level: Upper
- Listing source url Https://www.realtor.ca/real-estate/28824576/1111-kipling-avenue-toronto-islington-city-centre-west-islington-city-centre-west
- Listing type identifier Idx

$-4,131
/ Month

