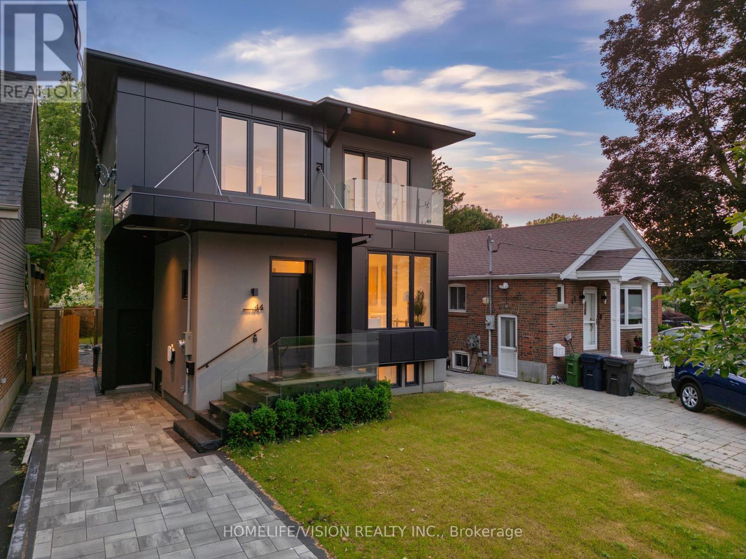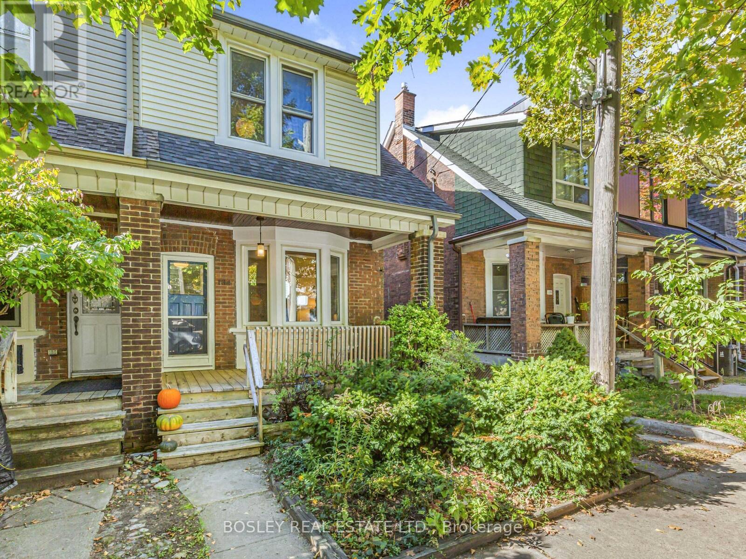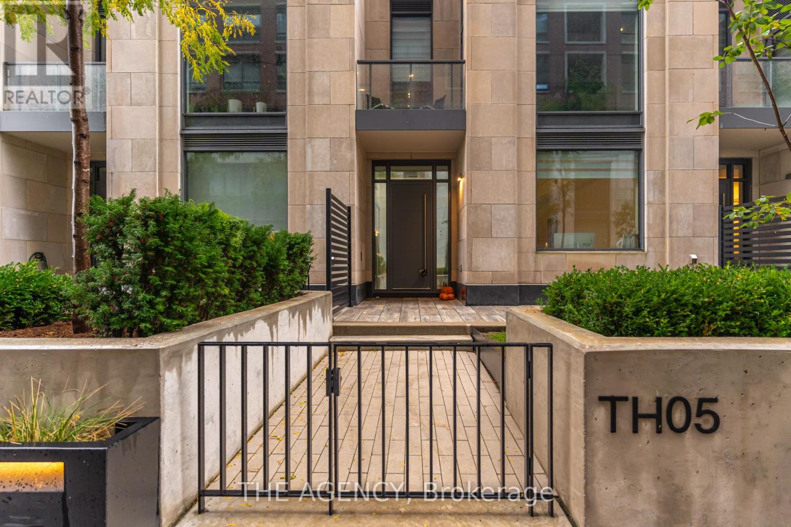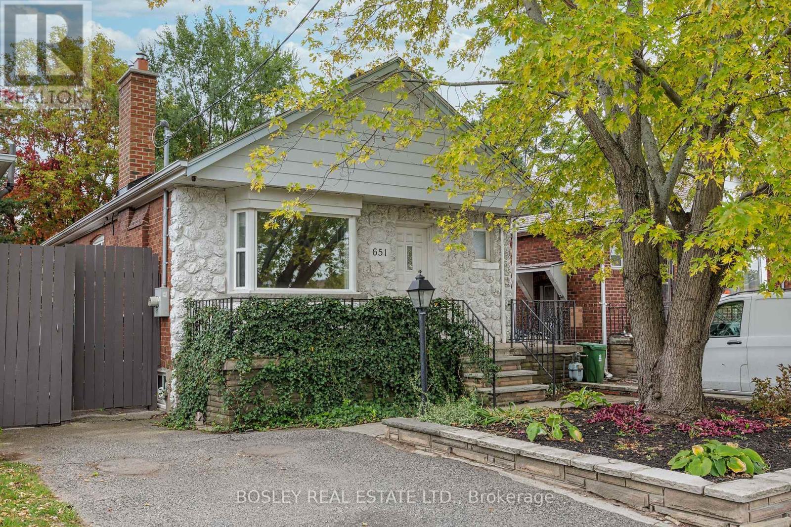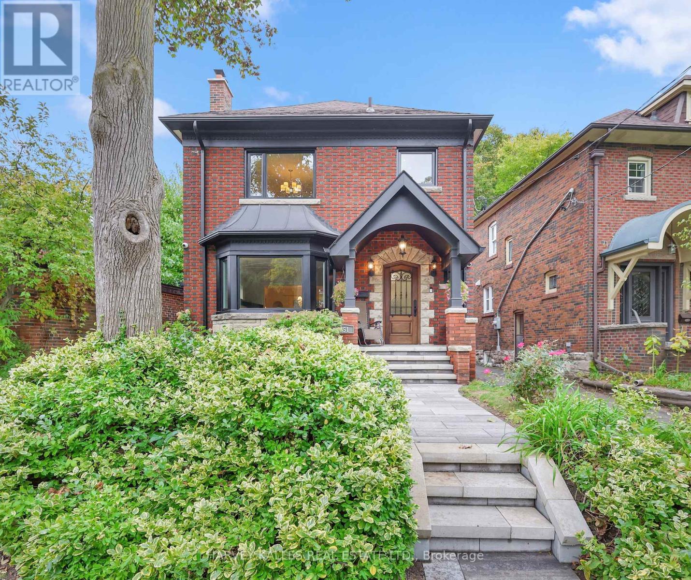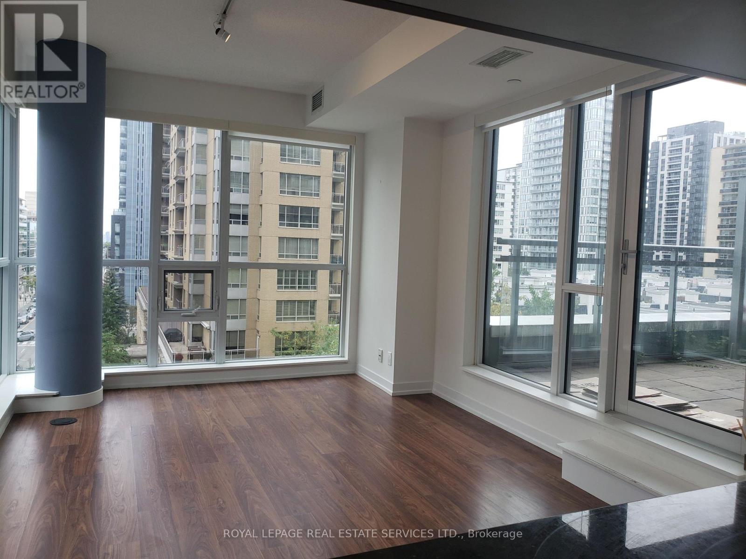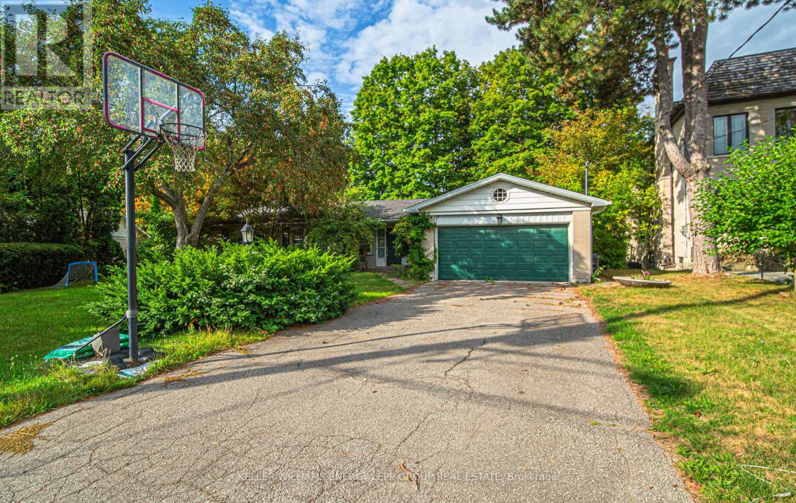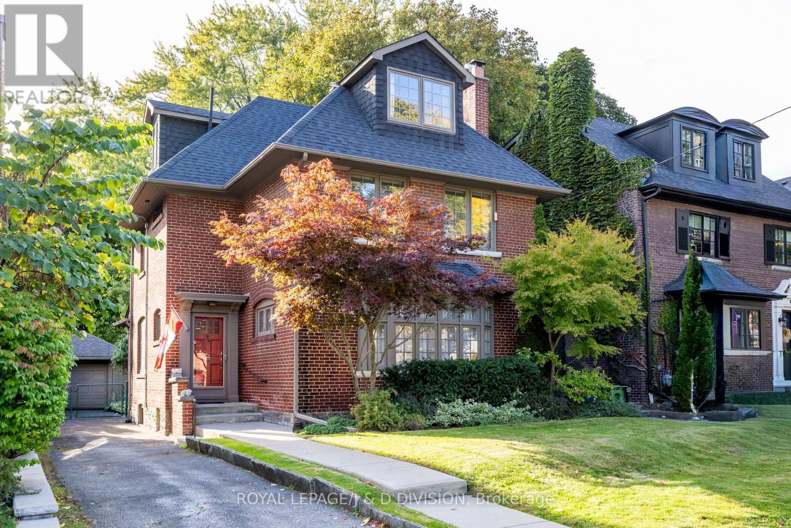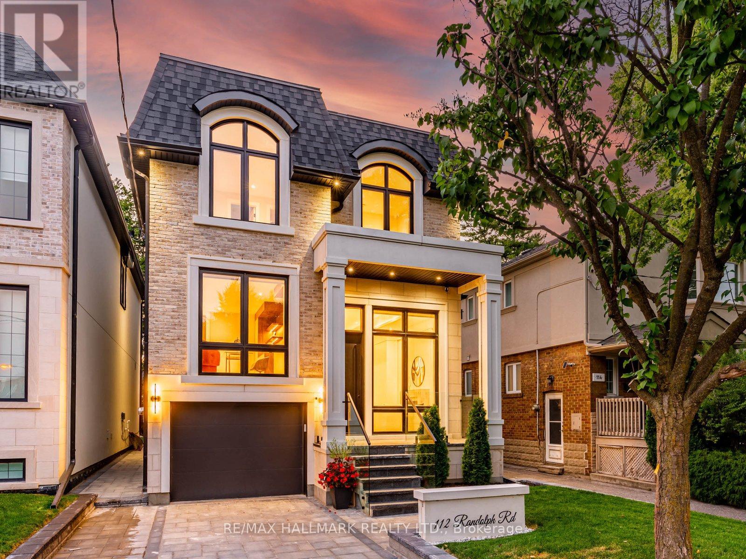
Highlights
Description
- Time on Houseful45 days
- Property typeSingle family
- Neighbourhood
- Median school Score
- Mortgage payment
Absolutely stunning custom-built home in the heart of South Leaside! This bright and spacious residence offers almost 4000 sq. ft. of luxurious living space with 5 bedrooms and 6 bathrooms, including 4 ensuites on the second level each bedroom with its own private ensuite. Exceptional craftsmanship and top-tier finishes throughout: white oak hardwood floors, glass railings, skylights, Aqua Brass fixtures, and full spray foam insulation. Enjoy soaring 12 ft ceilings on the main floor, enhancing the open, airy feel of this elegant home. Smart and stylish living with TP-Link smart switches, Alexa Eco Hub, Ecobee thermostat, Control4 system, Ring cameras (front/side/back), and motorized shades with remote + smart hub on main floor and office. Built-in speakers throughout the home! Chefs kitchen with built-in appliances overlooks a sun-filled family room with electric fireplace. Additional features include a gas fireplace in the living room, central vacuum, Lenox furnace + AC, HRV, humidifier, and heated basement floors. The basement includes a legal 1-bedroom apartment with full kitchen. The basement also features a theatre room with 7 built-in speakers, gym, dry sauna, and walk-up to the backyard. Outside, enjoy a saltwater heated fibreglass pool with Hayward system and interlock. Snow melt system on driveway, porch and steps! A rare turnkey opportunity in one of Torontos most sought-after neighbourhoods steps to top schools, parks, and Bayview shops. Complete With 7 Years TARION Warranty And Qualified For Ontario New Home HST Rebate. (id:63267)
Home overview
- Cooling Central air conditioning
- Heat source Natural gas
- Heat type Forced air
- Has pool (y/n) Yes
- Sewer/ septic Sanitary sewer
- # total stories 2
- # parking spaces 3
- Has garage (y/n) Yes
- # full baths 5
- # half baths 1
- # total bathrooms 6.0
- # of above grade bedrooms 6
- Flooring Hardwood, carpeted
- Subdivision Leaside
- Lot size (acres) 0.0
- Listing # C12385104
- Property sub type Single family residence
- Status Active
- 4th bedroom 3.3m X 3.38m
Level: 2nd - Primary bedroom 3.84m X 4.42m
Level: 2nd - 3rd bedroom 3.59m X 4.03m
Level: 2nd - 2nd bedroom 3.85m X 2.77m
Level: 2nd - Kitchen 2.93m X 3.97m
Level: Basement - Family room 3.34m X 5m
Level: Basement - Recreational room / games room 3.57m X 4.11m
Level: Basement - Bedroom 3.56m X 3.02m
Level: Basement - Media room 2.64m X 5.33m
Level: Lower - Living room 3.98m X 4.88m
Level: Main - Dining room 4.35m X 4.05m
Level: Main - Family room 4.34m X 5.37m
Level: Main - Kitchen 2.44m X 5.38m
Level: Main - Office 3.03m X 5.69m
Level: Main
- Listing source url Https://www.realtor.ca/real-estate/28822776/112-randolph-road-toronto-leaside-leaside
- Listing type identifier Idx

$-9,568
/ Month



