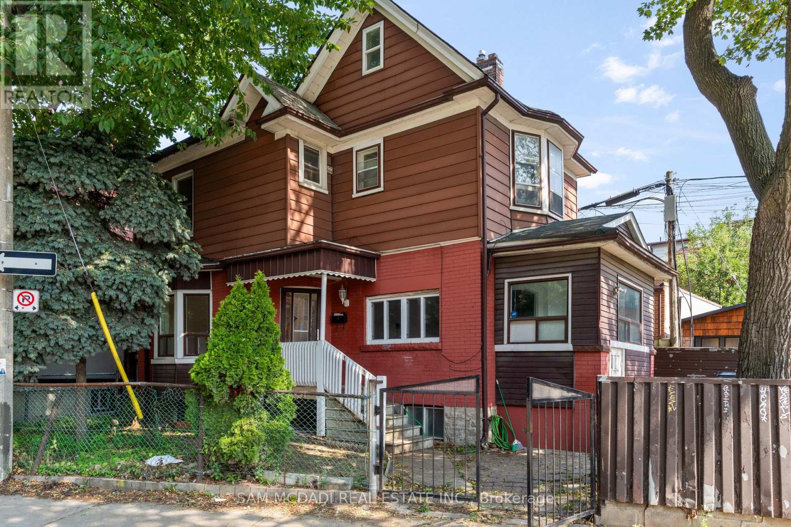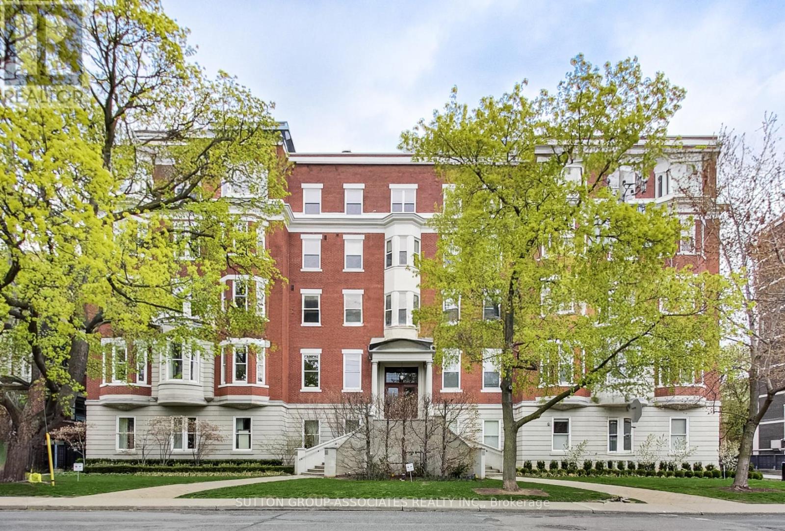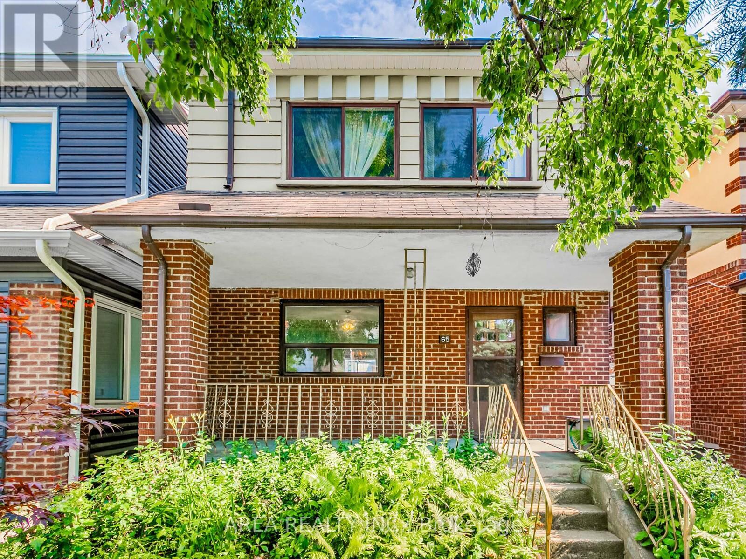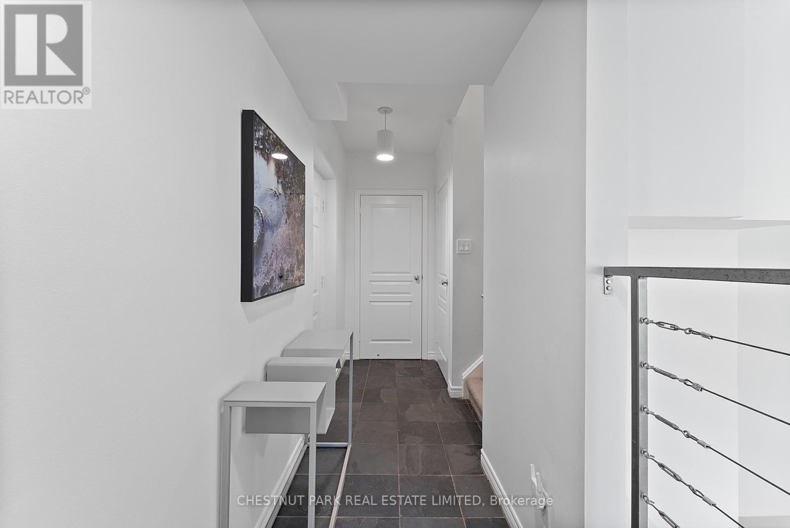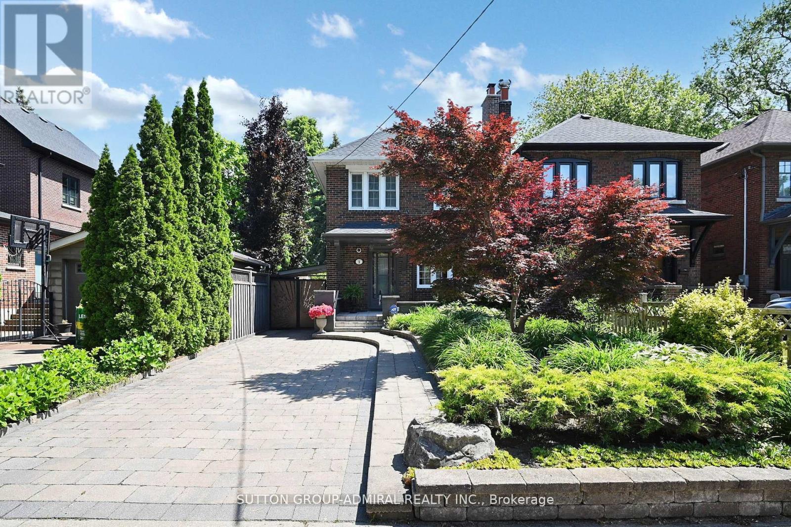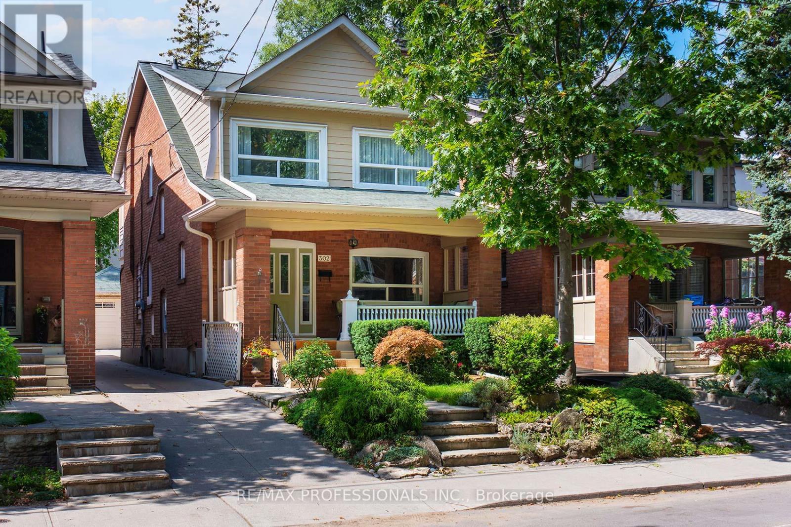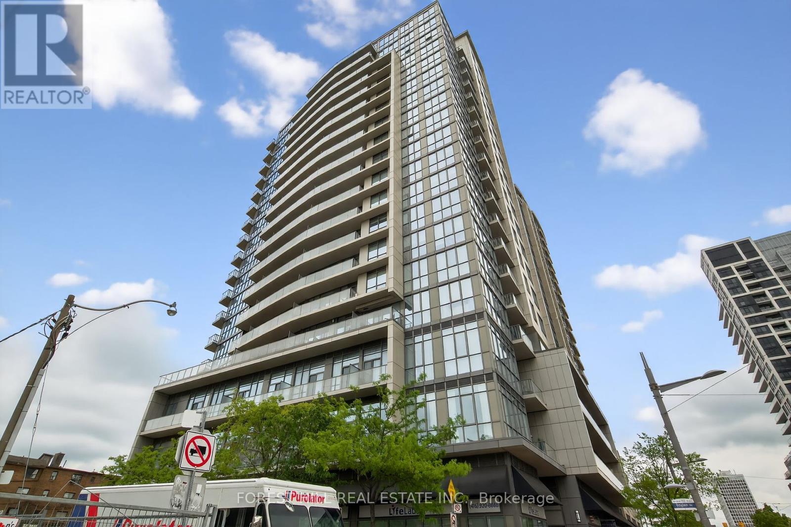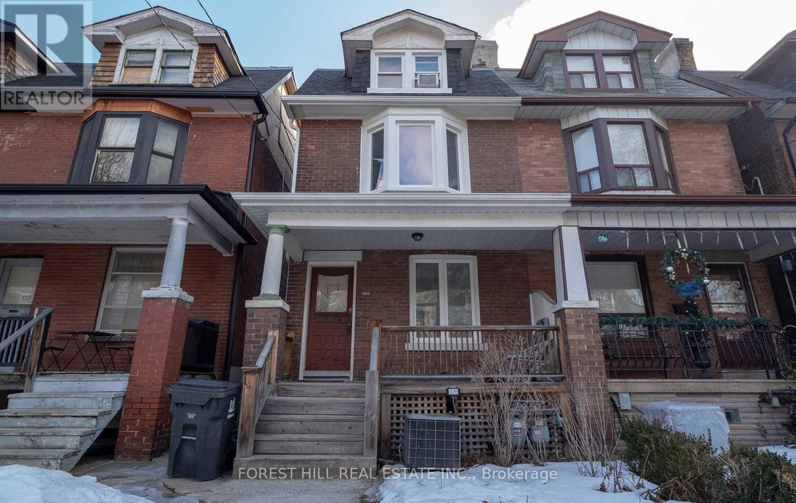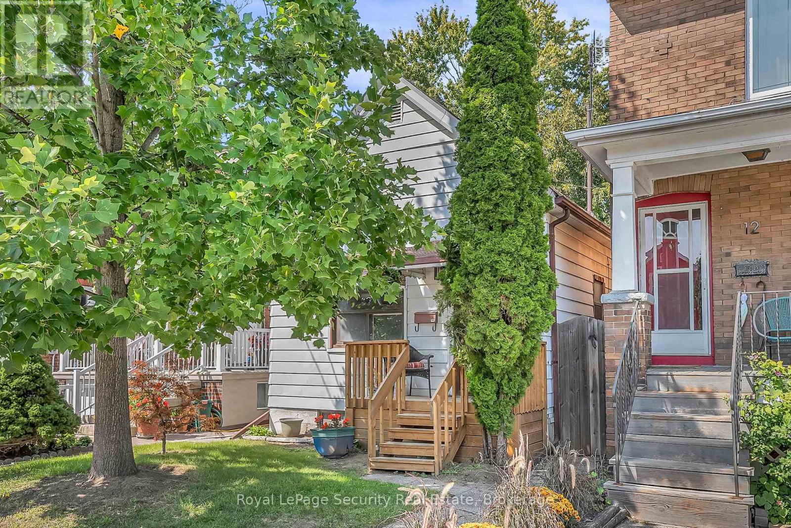- Houseful
- ON
- Toronto
- Junction Triangle
- 113 40 Merchant Ln
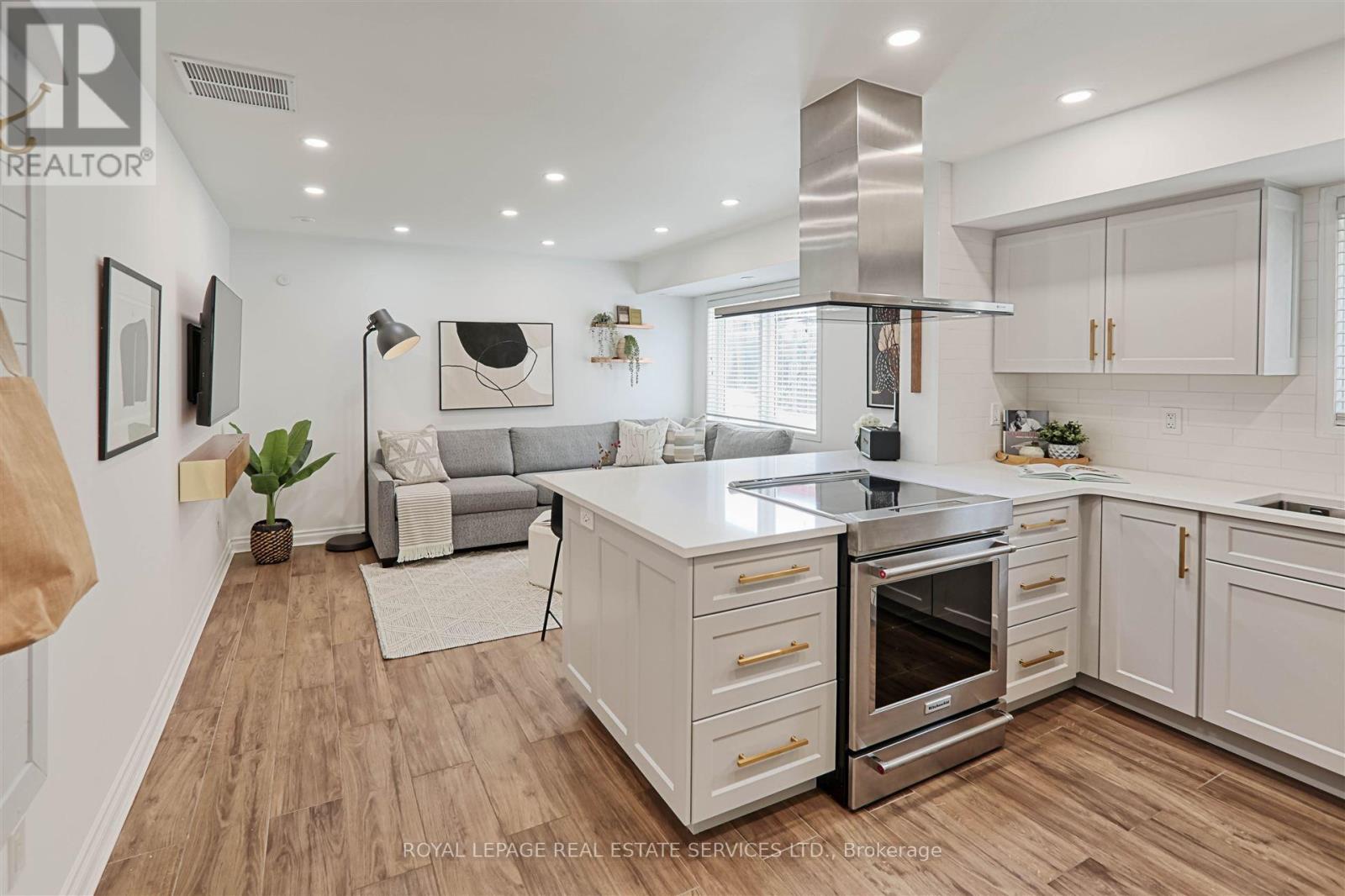
Highlights
Description
- Time on Housefulnew 2 hours
- Property typeSingle family
- StyleMulti-level
- Neighbourhood
- Median school Score
- Mortgage payment
Bright & Renovated END-UNIT TOWNHOME in trendy Dufferin Grove! This coveted multi-level, sun-filled home features an open-concept Living/Dining/Kitchen (2021) with stainless steel appliances, quartz countertops, HEATED FLOORS, and high ceilings and west exposure windows. New HARDWOOD FLOORS span across three levels, WEST EXPOSURE WINDOWS and two Juliette balconies offer additional charm. With 2+ bedrooms, 2 office spaces, 2 bathrooms and ample storage, this home is move-in ready. Enjoy the rooftop terrace with BBQ gas line, west/south/north views plus underground parking and a storage locker. Located near Roncesvalles, The Junction, and High Park, with Dundas West and Lansdowne subway stations nearby. Walk to Stedfast Brewing Co., Spaccio West, and more! Pet-friendly with access to visitor parking, playgrounds, and a dog run. Don't miss this vibrant urban gem! DUNDAS WEST and Lansdowne subway stations, the UP EXPRESS, bike paths and GO Transit all within walking distance, commuting or exploring the city has never been easier. Don't miss your chance to live in this super vibrant urban pocket with a true neighbourhood feel! (id:63267)
Home overview
- Cooling Central air conditioning
- Heat source Natural gas
- Heat type Radiant heat
- # parking spaces 1
- Has garage (y/n) Yes
- # full baths 2
- # total bathrooms 2.0
- # of above grade bedrooms 3
- Flooring Hardwood
- Community features Pet restrictions
- Subdivision Dufferin grove
- View View
- Lot size (acres) 0.0
- Listing # C12318879
- Property sub type Single family residence
- Status Active
- Bedroom 3.53m X 3.3m
Level: 2nd - Office 4.04m X 2.57m
Level: 2nd - Bathroom 1.82m X 1.53m
Level: 2nd - Bathroom 1.5m X 1.5m
Level: 3rd - Primary bedroom 6m X 4.32m
Level: 3rd - Living room 4.09m X 2.74m
Level: Ground - Kitchen 4.09m X 3.35m
Level: Ground - Foyer 0.91m X 0.54m
Level: Main - Office 2.62m X 3.05m
Level: Upper - Other 3.05m X 2.621m
Level: Upper
- Listing source url Https://www.realtor.ca/real-estate/28678163/113-40-merchant-lane-toronto-dufferin-grove-dufferin-grove
- Listing type identifier Idx

$-2,038
/ Month

