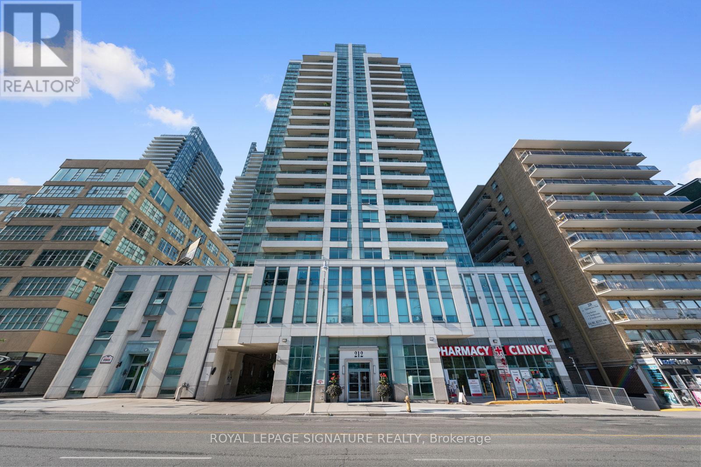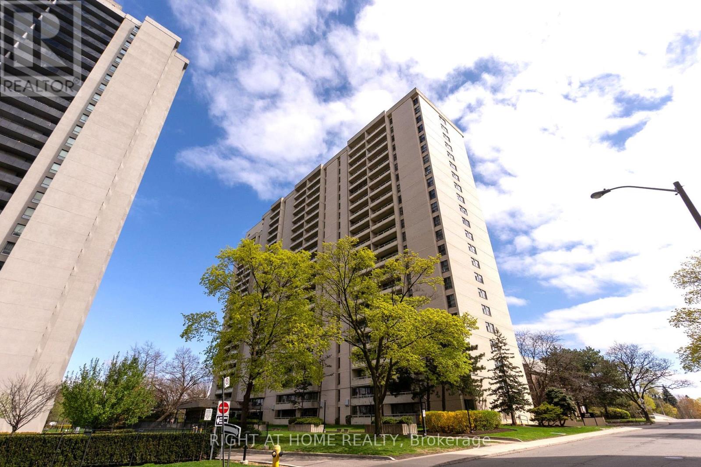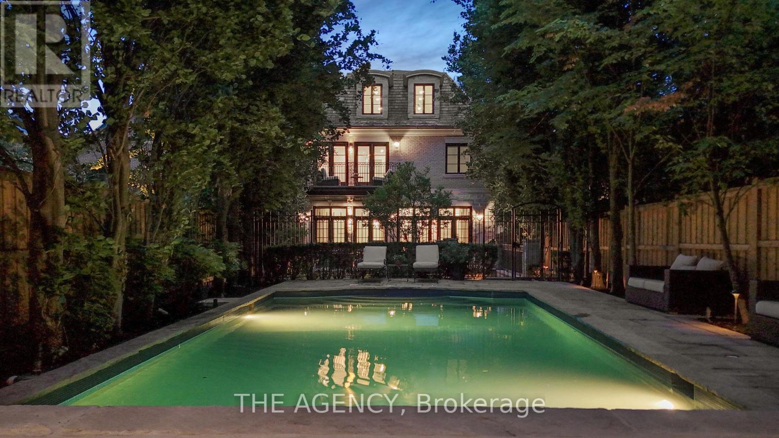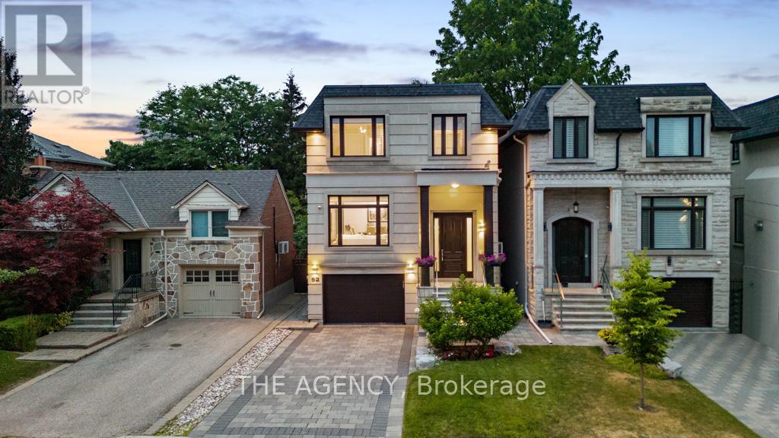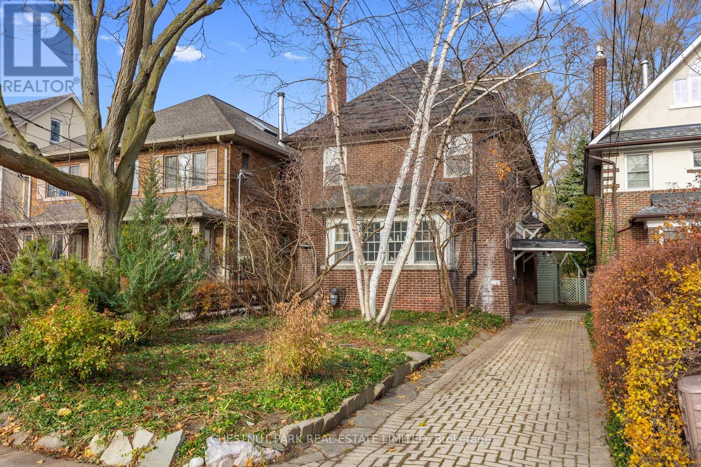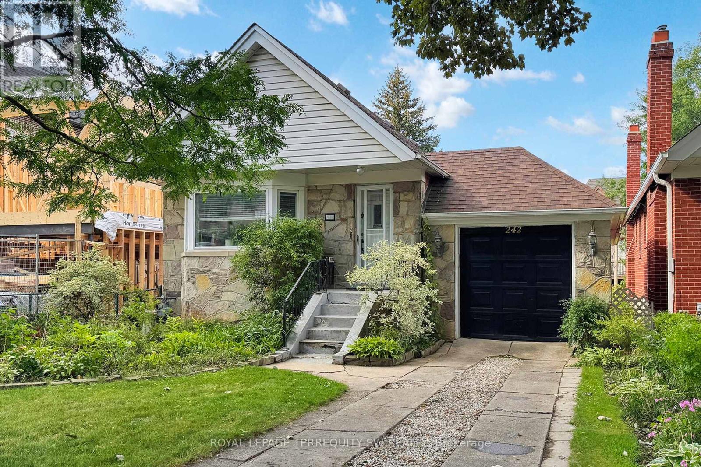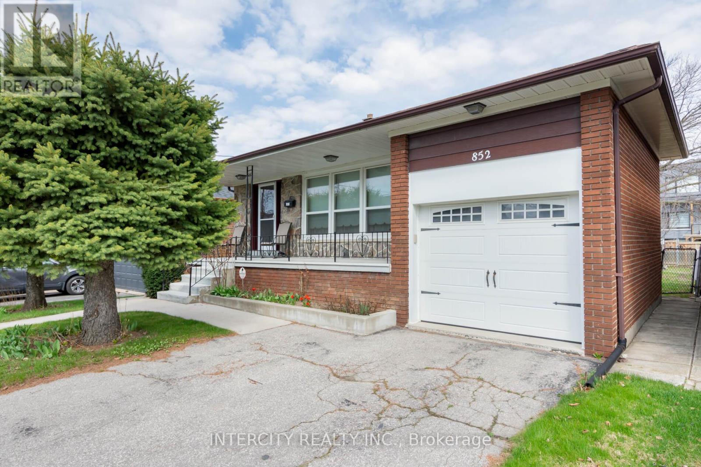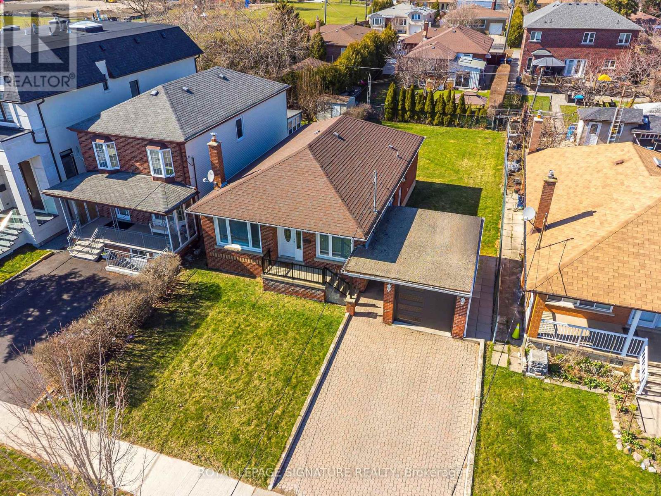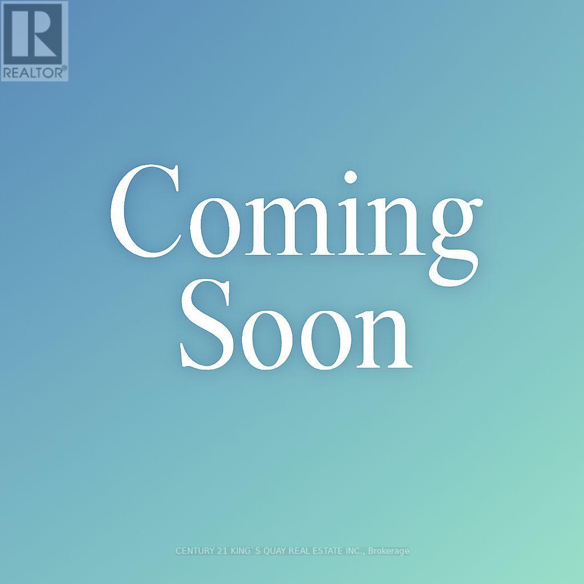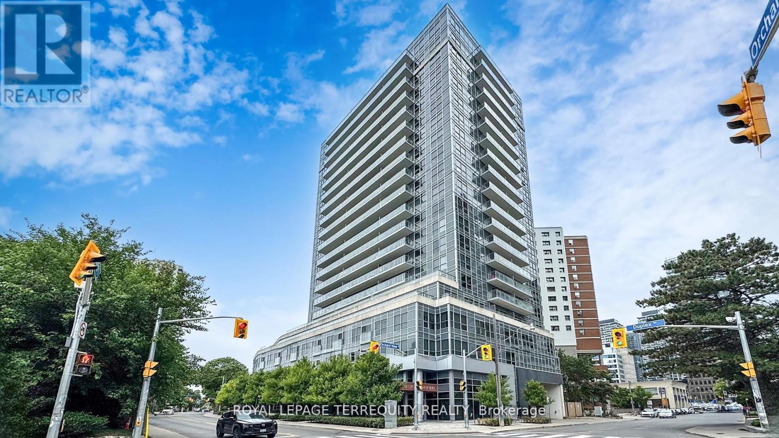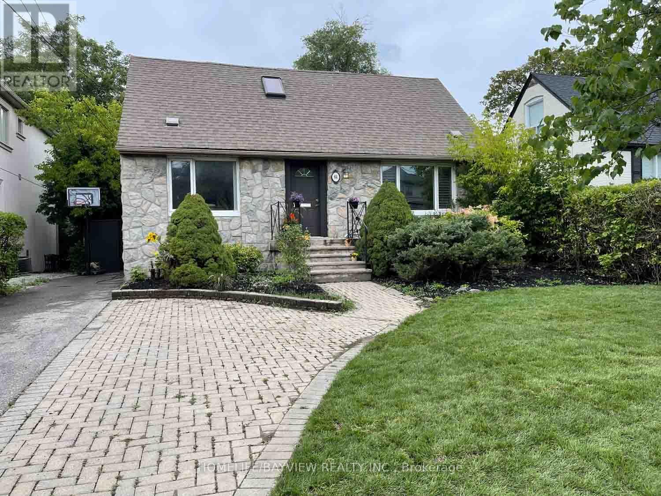- Houseful
- ON
- Toronto
- Caribou Park
- 113 Coldstream Ave
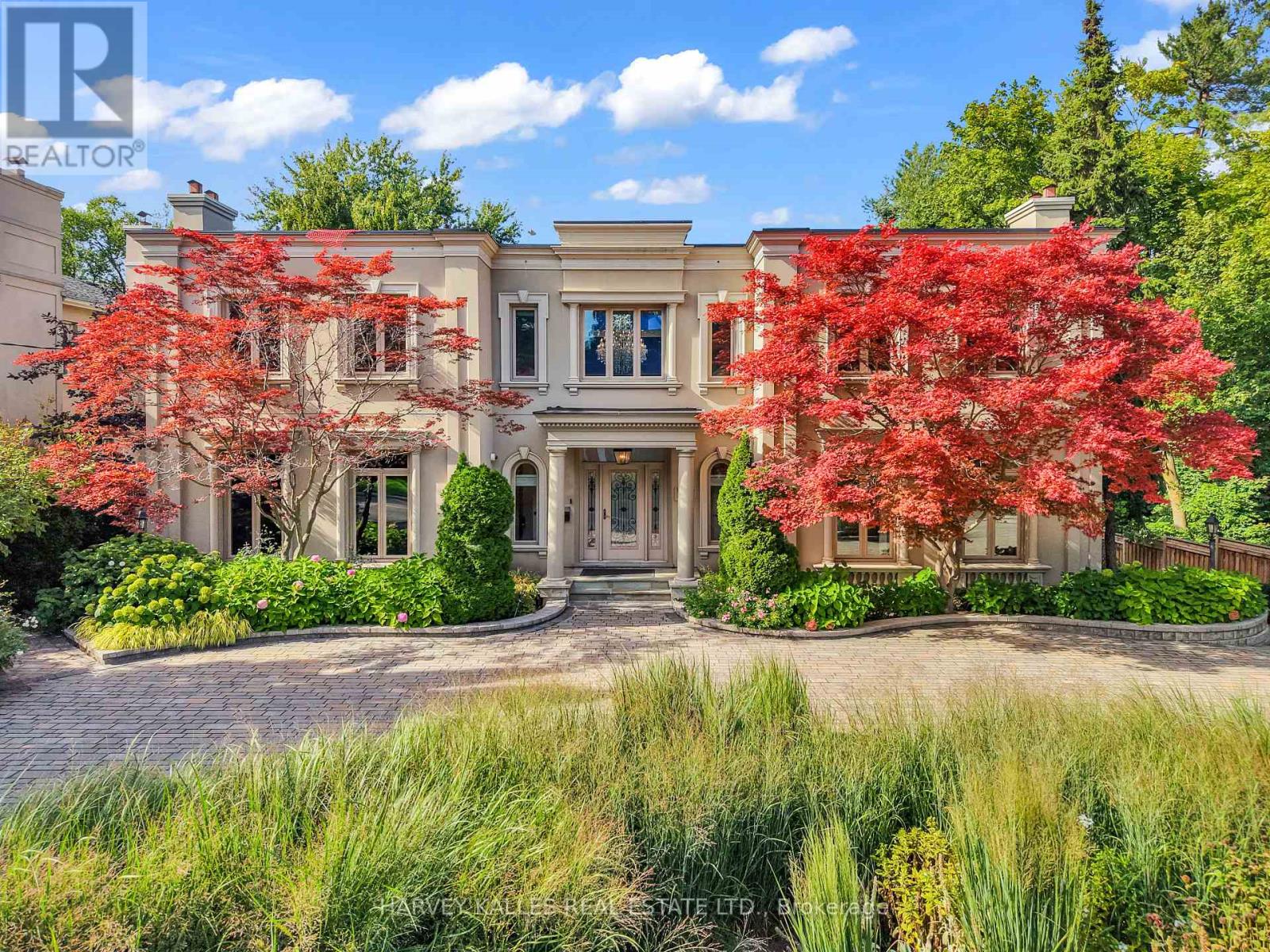
Highlights
Description
- Time on Housefulnew 2 days
- Property typeSingle family
- Neighbourhood
- Median school Score
- Mortgage payment
A Unique Offering In The Heart Of Lytton Park. Rarely Does An Opportunity Arise To Own A Residence In This Coveted Location That Also Boasts A Serene, Country-Like Ravine Setting Paired With Oversized Estate Frontage And Depth. This Lovingly Cared-For And Thoughtfully Updated Home Welcomes You With A Grand Entrance And Soaring Foyer, Leading Into Expansive Living And Dining Areas Under Dramatic Ceilings. An Updated Eat-In Kitchen Connects Seamlessly To The Family Room And Private Office With A Separate Servery and Staircase To Lower Level. The Second Level Showcases A Spacious Primary Suite With A Luxurious Ensuite And Walk-In Closet, Complemented By Three Additional Sizable Bedrooms With Ensuites, Plus An Office Or Nursery. The Lower Level Offers A Flush Walkout To A Beautifully Landscaped Yard And Is Complete With An Oversized Entertainers Recreation Room, Gym, Home Theatre, And A Guest Suite With Spa. An Oversized Integrated Garage Accommodates Two SUVs With Ease, With Epoxy Flooring. Outdoors, An Entertainers Dream Awaits With Professionally Landscaped Parklike Oasis With An Inground Pool, Playground, Outdoor Deck With Gas BBQ, And A Gated Heated Driveway Ensuring Privacy. All This, Just Moments To John Ross Robertson, LPCI, Lush Parks, Shops, Restaurants, And More. Truly, This Is A Home Not To Be Missed. (id:63267)
Home overview
- Cooling Central air conditioning
- Heat source Natural gas
- Heat type Forced air
- Has pool (y/n) Yes
- Sewer/ septic Sanitary sewer
- # total stories 2
- Fencing Fenced yard
- # parking spaces 8
- Has garage (y/n) Yes
- # full baths 5
- # half baths 3
- # total bathrooms 8.0
- # of above grade bedrooms 4
- Flooring Hardwood, carpeted, marble
- Subdivision Lawrence park south
- Directions 1480705
- Lot desc Lawn sprinkler, landscaped
- Lot size (acres) 0.0
- Listing # C12378408
- Property sub type Single family residence
- Status Active
- 2nd bedroom 5.82m X 4.94m
Level: 2nd - Primary bedroom 4.09m X 7.14m
Level: 2nd - 3rd bedroom 5.18m X 4.16m
Level: 2nd - Office 2.39m X 4.84m
Level: 2nd - 4th bedroom 4.97m X 5.36m
Level: 2nd - Media room 5.62m X 4.16m
Level: Lower - Bedroom 3.49m X 4.49m
Level: Lower - Recreational room / games room 5.12m X 8.71m
Level: Lower - Laundry 2.95m X 1.79m
Level: Main - Dining room 6m X 4.94m
Level: Main - Living room 6m X 5.41m
Level: Main - Kitchen 6.04m X 7.3m
Level: Main - Great room 8.11m X 4.77m
Level: Main - Family room 6.31m X 5.9m
Level: Main - Study 5.98m X 4.16m
Level: Main
- Listing source url Https://www.realtor.ca/real-estate/28808210/113-coldstream-avenue-toronto-lawrence-park-south-lawrence-park-south
- Listing type identifier Idx

$-25,467
/ Month

